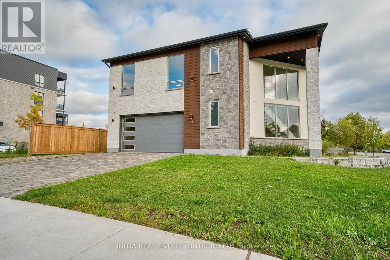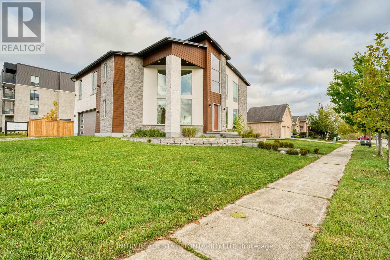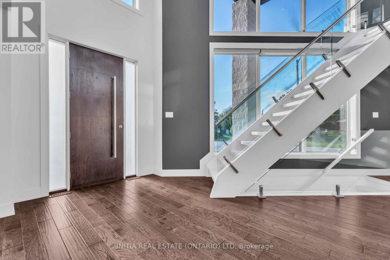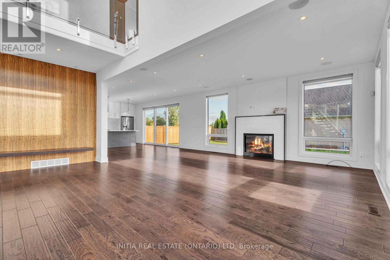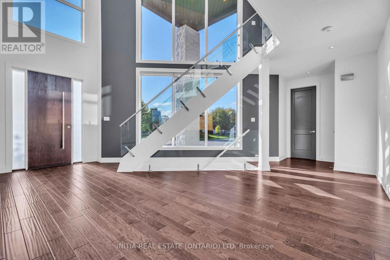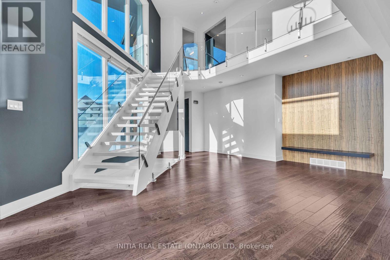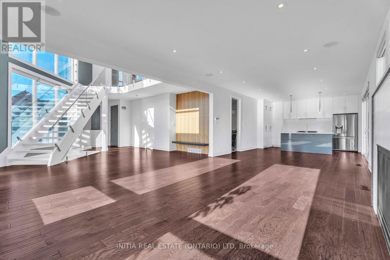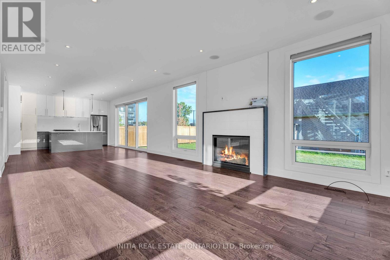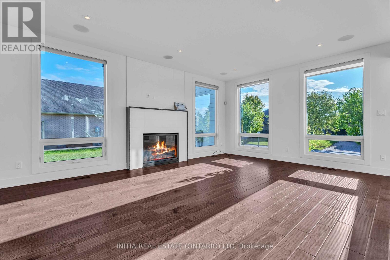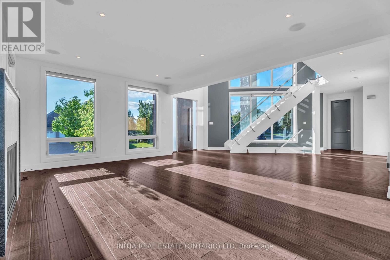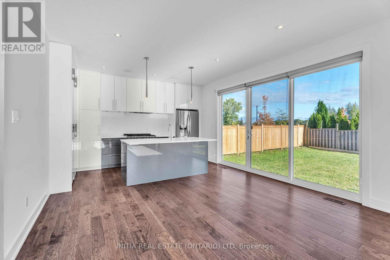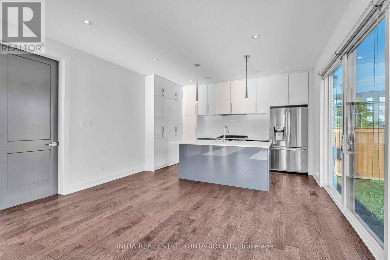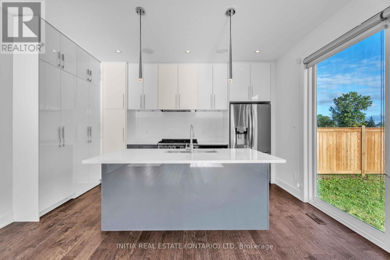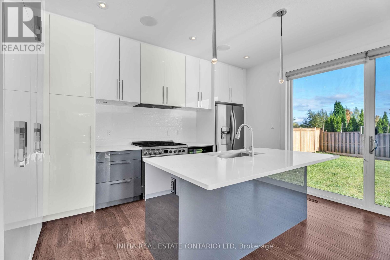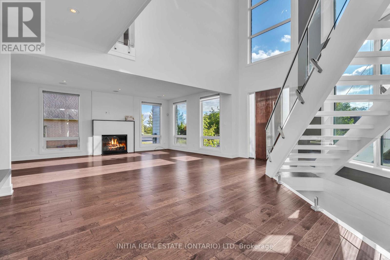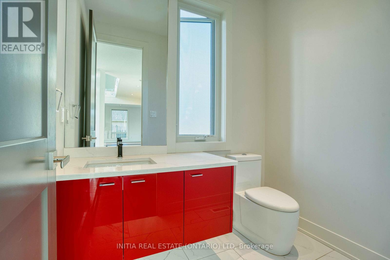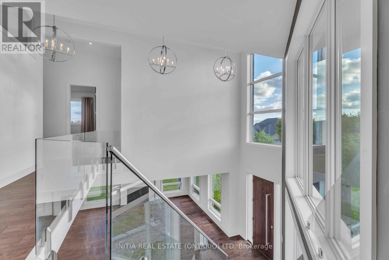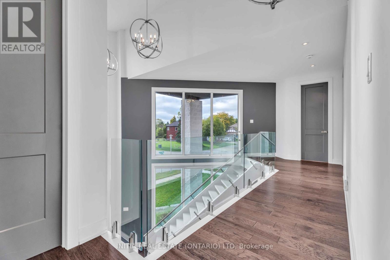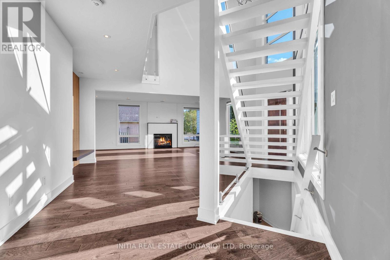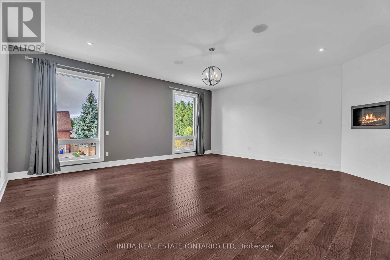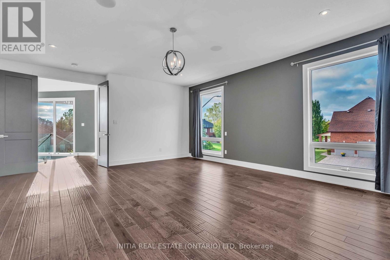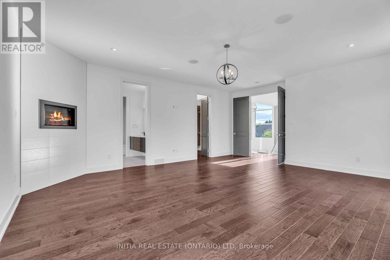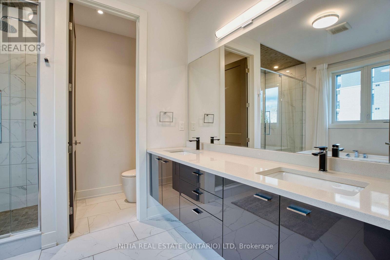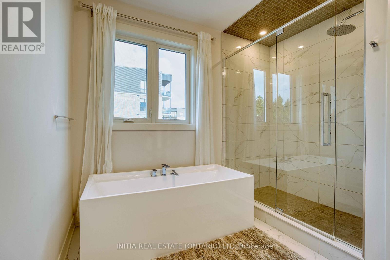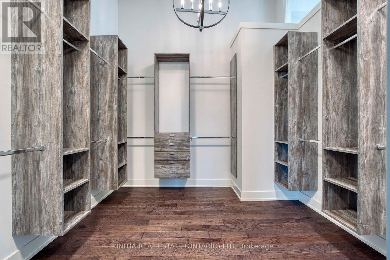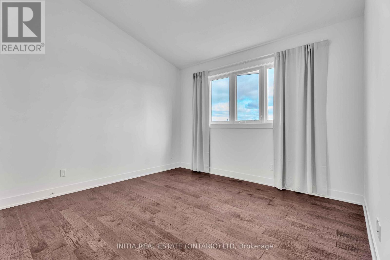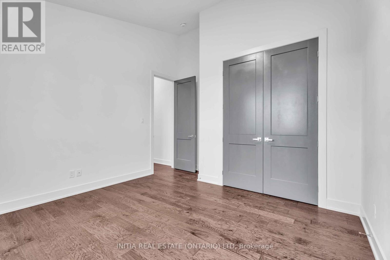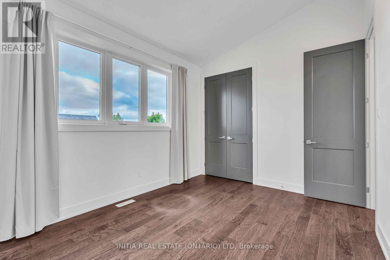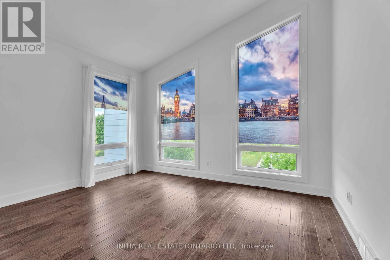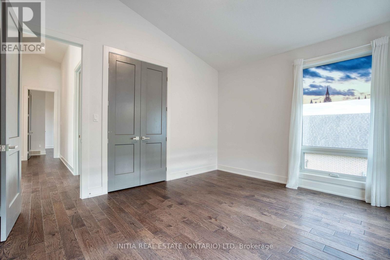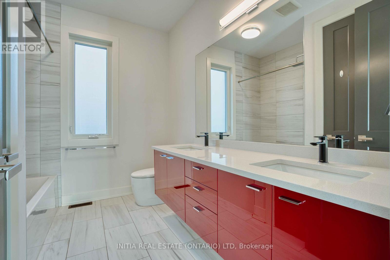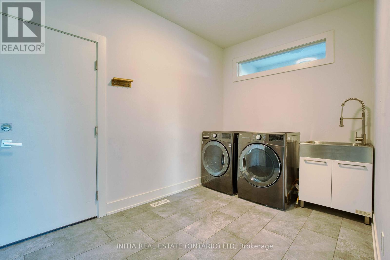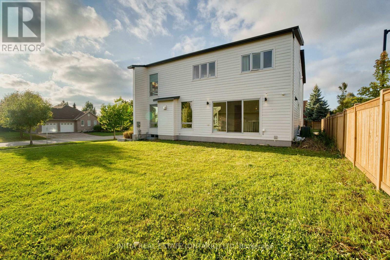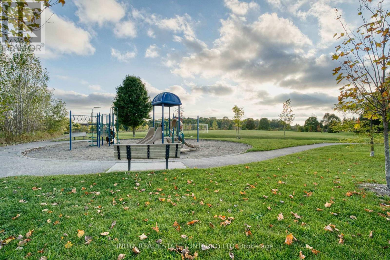115 South Carriage Road London North, Ontario N6H 0C6
$1,190,000
Stunning Modern custom designed house in north London on a Cul De Sac with over 3000 sq ft of living space, entrance has soaring 26" ceilings & floor to ceiling windows, chef's kitchen features quartz counters, high-end S/S appliances & custom cabinetry w/ 5X8 hide-away pantry. Floating stairway with glass railings leads upstairs with 4 bedrooms, 10 X 12 walk-in closet/ heated floors ,soaker massage jets in Master ensuite . Double garage with parking for 4 on the driveway. Close to all amenities, UWO, and shopping. (id:61155)
Property Details
| MLS® Number | X12428701 |
| Property Type | Single Family |
| Community Name | North I |
| Equipment Type | Water Heater |
| Parking Space Total | 4 |
| Rental Equipment Type | Water Heater |
Building
| Bathroom Total | 3 |
| Bedrooms Above Ground | 4 |
| Bedrooms Total | 4 |
| Appliances | Dishwasher, Dryer, Stove, Washer, Refrigerator |
| Basement Development | Unfinished |
| Basement Type | Full (unfinished) |
| Construction Style Attachment | Detached |
| Cooling Type | Central Air Conditioning |
| Exterior Finish | Stone, Stucco |
| Fireplace Present | Yes |
| Foundation Type | Poured Concrete |
| Half Bath Total | 1 |
| Heating Fuel | Natural Gas |
| Heating Type | Forced Air |
| Stories Total | 2 |
| Size Interior | 3,000 - 3,500 Ft2 |
| Type | House |
| Utility Water | Municipal Water |
Parking
| Attached Garage | |
| Garage |
Land
| Acreage | No |
| Sewer | Sanitary Sewer |
| Size Depth | 108 Ft ,3 In |
| Size Frontage | 72 Ft ,10 In |
| Size Irregular | 72.9 X 108.3 Ft |
| Size Total Text | 72.9 X 108.3 Ft |
Rooms
| Level | Type | Length | Width | Dimensions |
|---|---|---|---|---|
| Second Level | Bedroom | 4.27 m | 3.76 m | 4.27 m x 3.76 m |
| Second Level | Bedroom 2 | 3.05 m | 4.09 m | 3.05 m x 4.09 m |
| Second Level | Bedroom 3 | 4.29 m | 3.66 m | 4.29 m x 3.66 m |
| Second Level | Primary Bedroom | 5.46 m | 6.71 m | 5.46 m x 6.71 m |
| Main Level | Dining Room | 4.27 m | 2.97 m | 4.27 m x 2.97 m |
| Main Level | Kitchen | 4.27 m | 3.71 m | 4.27 m x 3.71 m |
| Main Level | Laundry Room | 2.34 m | 3.71 m | 2.34 m x 3.71 m |
| Main Level | Living Room | 9.09 m | 6.32 m | 9.09 m x 6.32 m |
https://www.realtor.ca/real-estate/28917159/115-south-carriage-road-london-north-north-i-north-i
Contact Us
Contact us for more information

Libo Liu
Salesperson
104b - 205 Oxford Street East
London, Ontario N6A 5G6
(548) 866-0339



