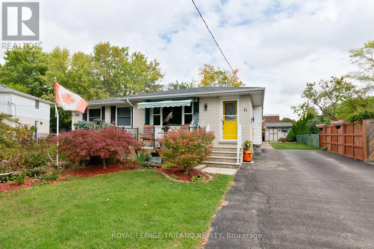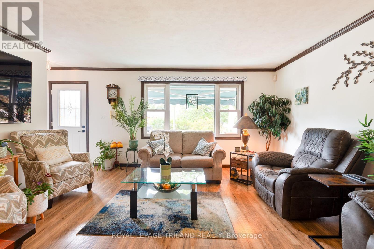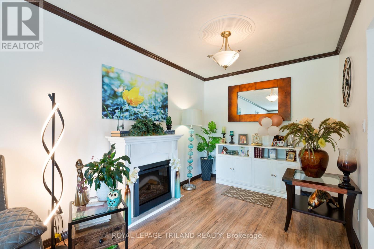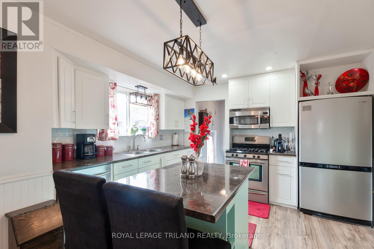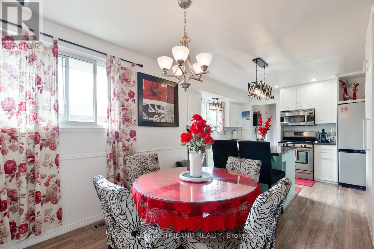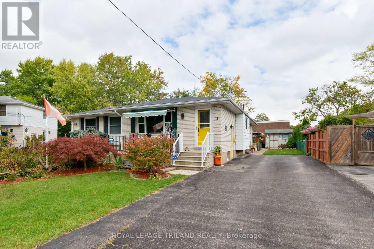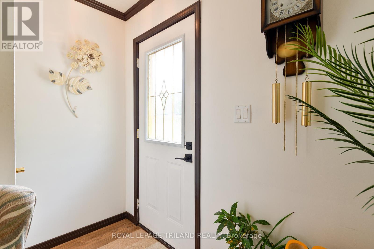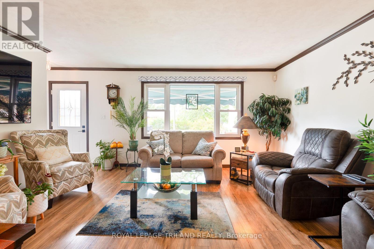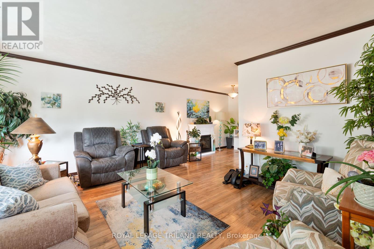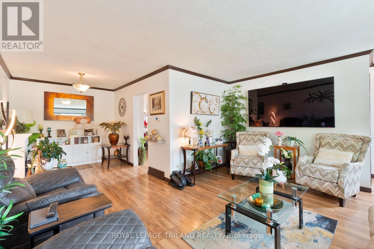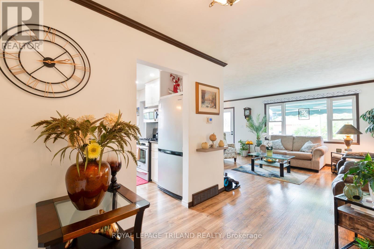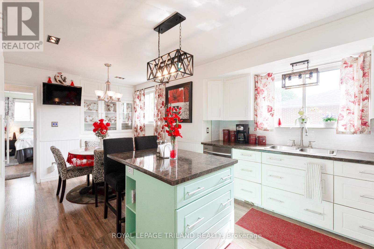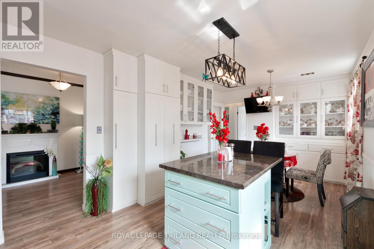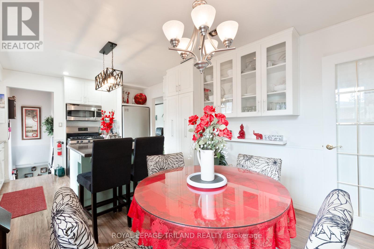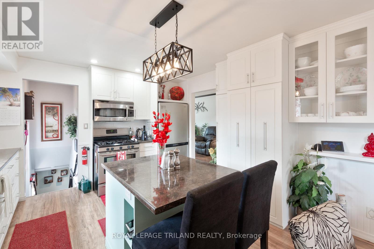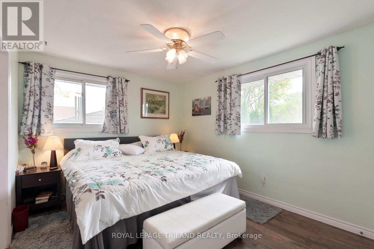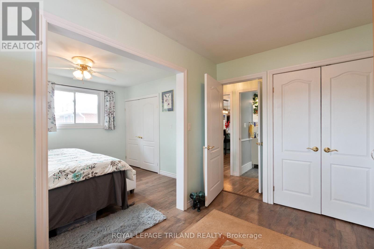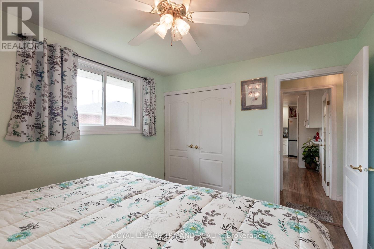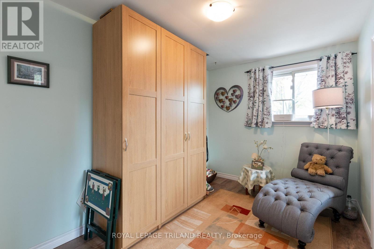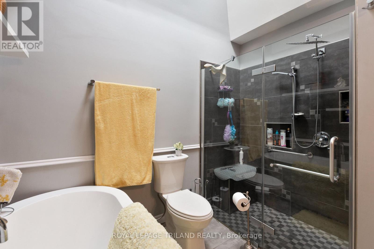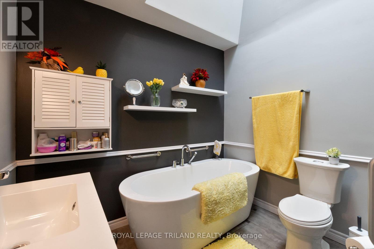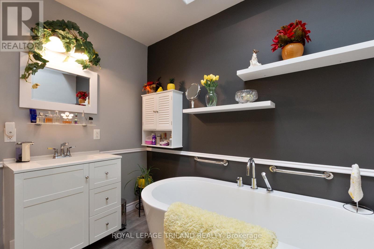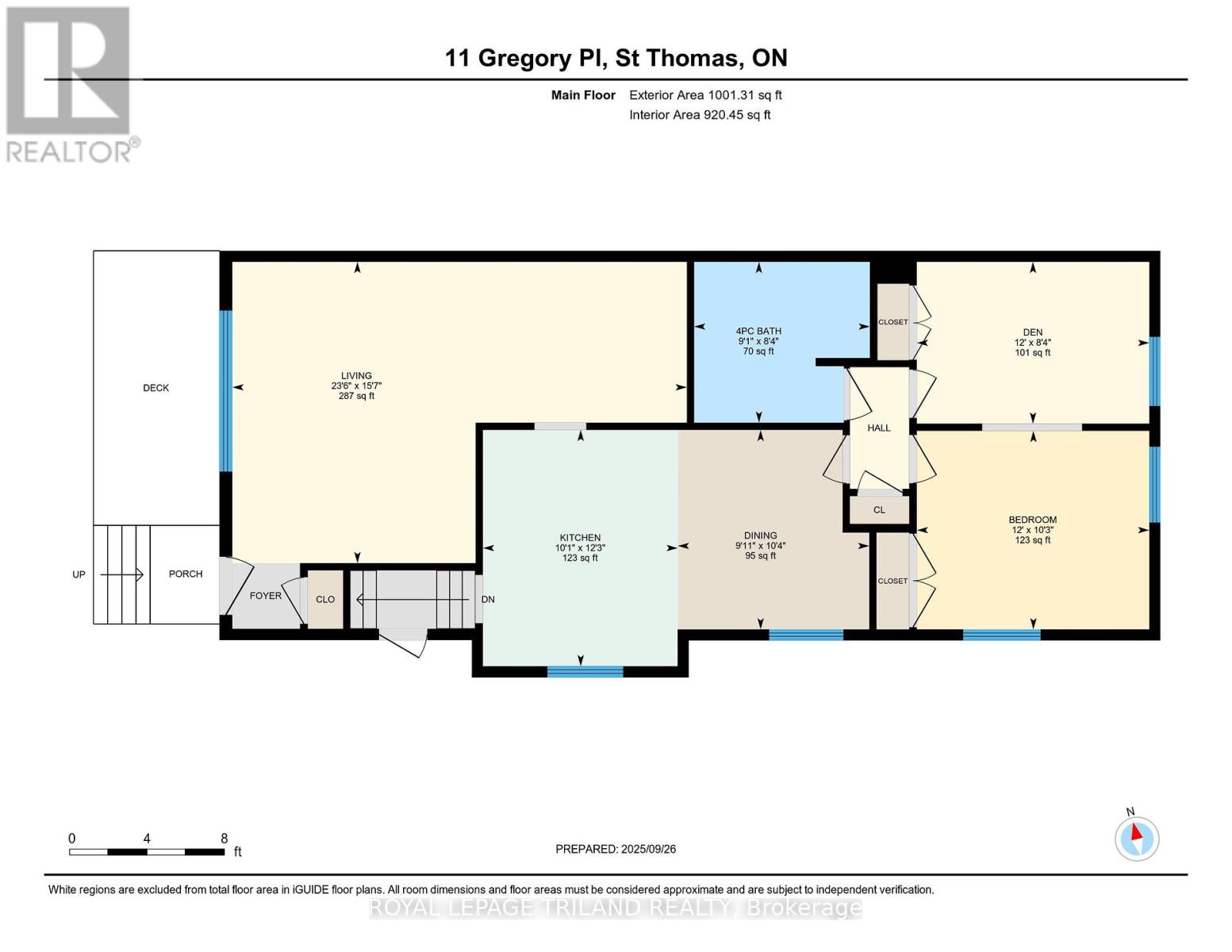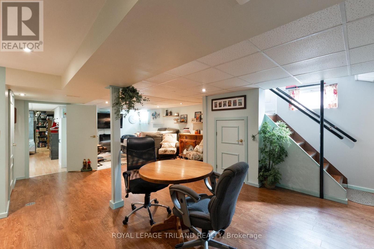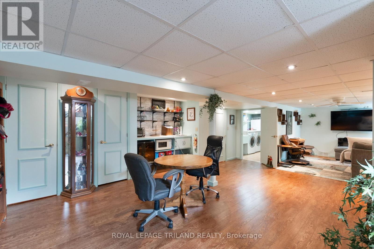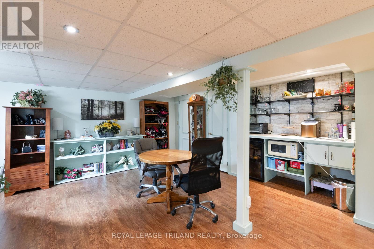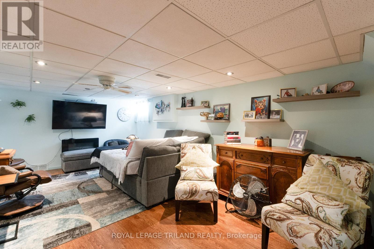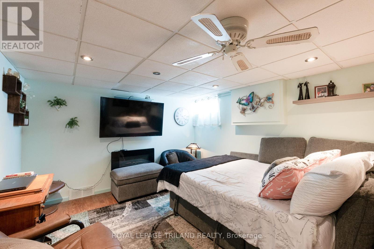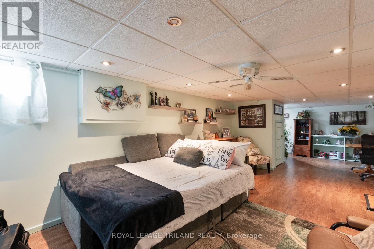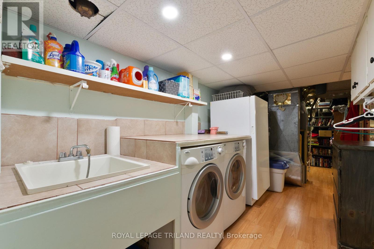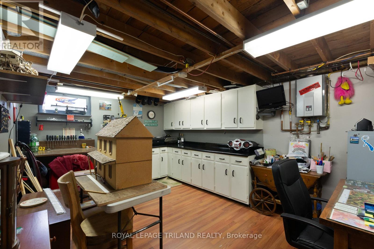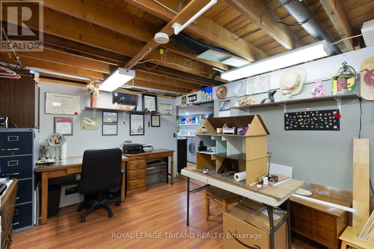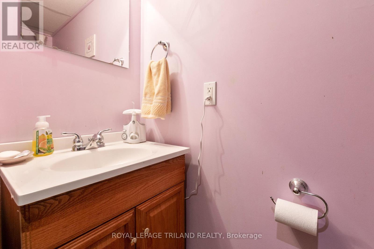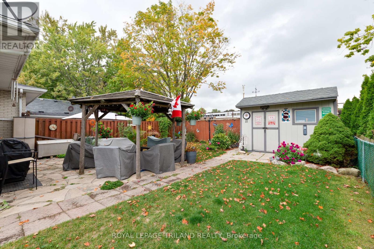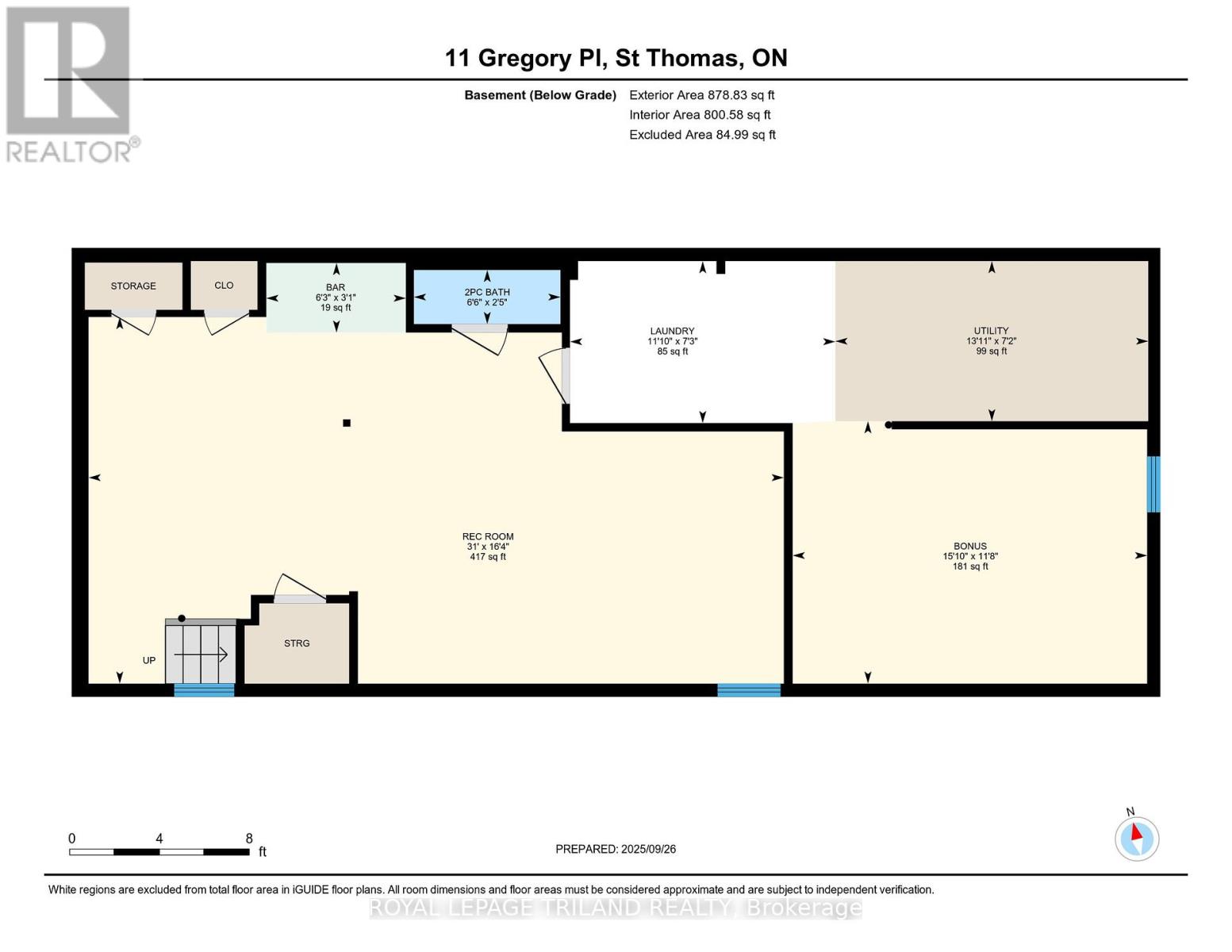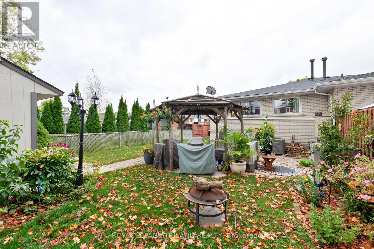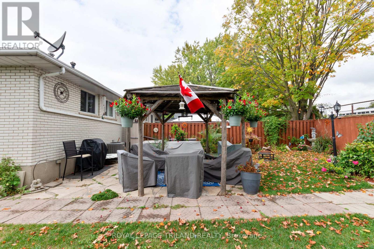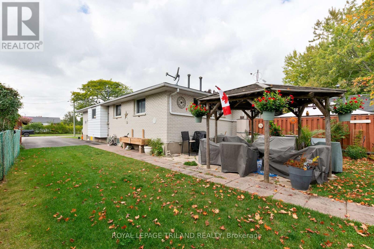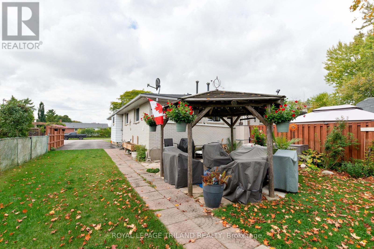11 Gregory Place St. Thomas, Ontario N5R 4S4
$450,000
Move right into this charming semi-detached bungalow and enjoy the benefits of convenient, easy living on a quiet, mature street. This home has been lovingly maintained and improved over the years to maximize function, including an expanded main floor bathroom and a modern, eat-in kitchen. The spacious kitchen is a delight, featuring ample built-in cabinets and a dedicated eating area. Currently configured as a one-bedroom layout but can easily be converted back to a two-bedroom setup with minimal effort (a few pieces of drywall are all it takes!). Living space is ample with a large L-shaped living room on the main floor with great natural light, plus there is a huge rec room with wet bar in the basement. Step outside to the great, mostly fenced yard which backs directly onto a school yard, offering an open feel and extra privacy. Enjoy a low-maintenance lifestyle with everything you need right here! (id:61155)
Property Details
| MLS® Number | X12428745 |
| Property Type | Single Family |
| Community Name | St. Thomas |
| Equipment Type | None |
| Features | Irregular Lot Size, Flat Site |
| Parking Space Total | 2 |
| Rental Equipment Type | None |
Building
| Bathroom Total | 2 |
| Bedrooms Above Ground | 2 |
| Bedrooms Total | 2 |
| Age | 51 To 99 Years |
| Appliances | Central Vacuum, Water Heater - Tankless, Water Heater, Water Meter, Dishwasher, Microwave, Hood Fan, Stove, Refrigerator |
| Architectural Style | Bungalow |
| Basement Development | Finished |
| Basement Type | Full (finished) |
| Construction Style Attachment | Semi-detached |
| Cooling Type | Central Air Conditioning |
| Exterior Finish | Brick |
| Foundation Type | Poured Concrete |
| Half Bath Total | 1 |
| Heating Fuel | Natural Gas |
| Heating Type | Forced Air |
| Stories Total | 1 |
| Size Interior | 700 - 1,100 Ft2 |
| Type | House |
| Utility Water | Municipal Water |
Parking
| No Garage |
Land
| Acreage | No |
| Fence Type | Partially Fenced |
| Sewer | Sanitary Sewer |
| Size Depth | 130 Ft ,7 In |
| Size Frontage | 36 Ft ,8 In |
| Size Irregular | 36.7 X 130.6 Ft ; 36.03ftx130.63ft X5.92ft X5.92ftx26.08ft |
| Size Total Text | 36.7 X 130.6 Ft ; 36.03ftx130.63ft X5.92ft X5.92ftx26.08ft|under 1/2 Acre |
| Zoning Description | R3 |
Rooms
| Level | Type | Length | Width | Dimensions |
|---|---|---|---|---|
| Lower Level | Recreational, Games Room | 9.45 m | 4.98 m | 9.45 m x 4.98 m |
| Lower Level | Laundry Room | 3.61 m | 2.2 m | 3.61 m x 2.2 m |
| Lower Level | Utility Room | 4.25 m | 2.18 m | 4.25 m x 2.18 m |
| Lower Level | Other | 4.82 m | 3.57 m | 4.82 m x 3.57 m |
| Main Level | Living Room | 7.17 m | 4.75 m | 7.17 m x 4.75 m |
| Main Level | Kitchen | 3.07 m | 3.73 m | 3.07 m x 3.73 m |
| Main Level | Dining Room | 3.02 m | 3.15 m | 3.02 m x 3.15 m |
| Main Level | Primary Bedroom | 3.67 m | 3.13 m | 3.67 m x 3.13 m |
| Main Level | Bedroom 2 | 3.67 m | 2.55 m | 3.67 m x 2.55 m |
Utilities
| Cable | Available |
| Electricity | Installed |
| Sewer | Installed |
https://www.realtor.ca/real-estate/28917163/11-gregory-place-st-thomas-st-thomas
Contact Us
Contact us for more information

Ainslee Tracey
Broker
www.isellstthomas.com/
www.facebook.com/ISellStThomas
twitter.com/ISELLStThomas
www.linkedin.com/in/isellstthomas/
(519) 633-0600



