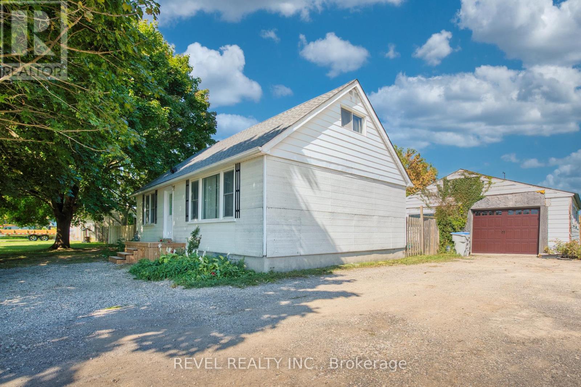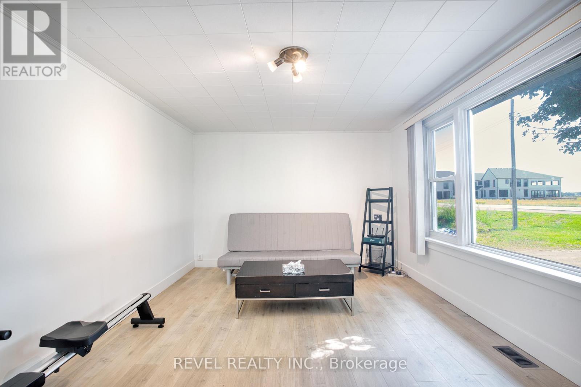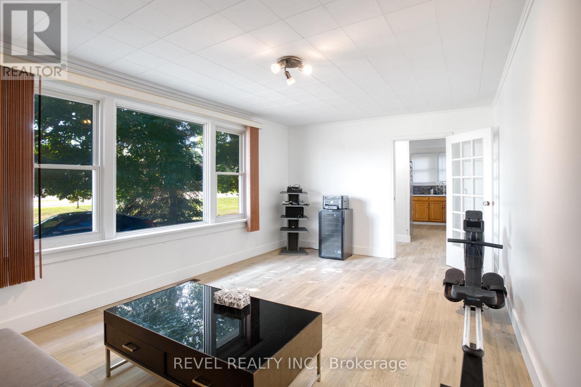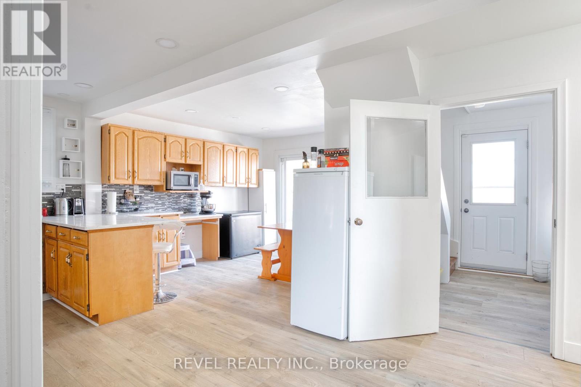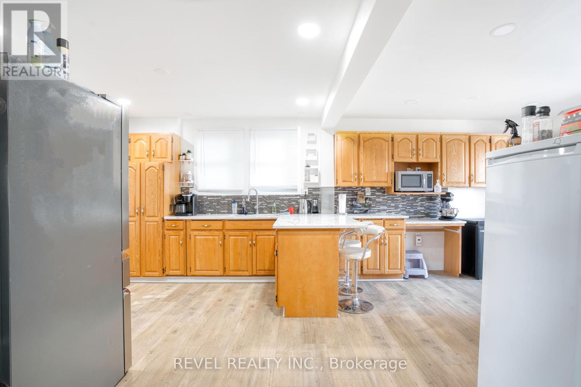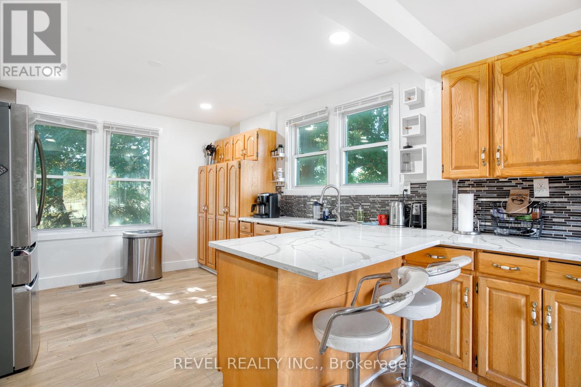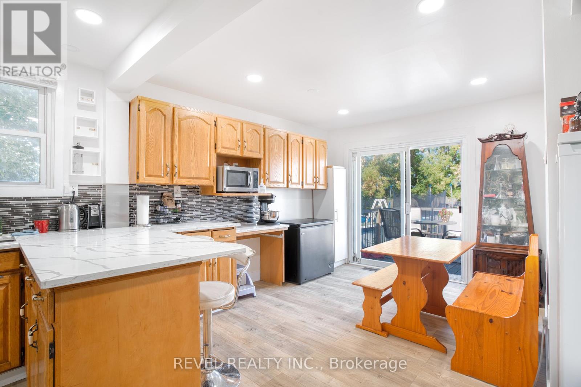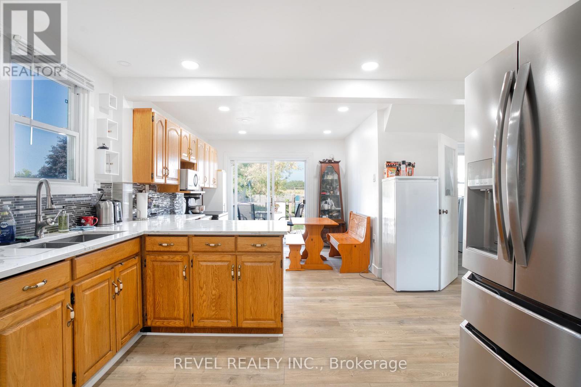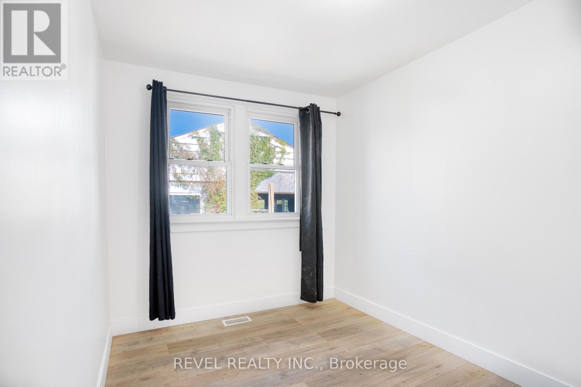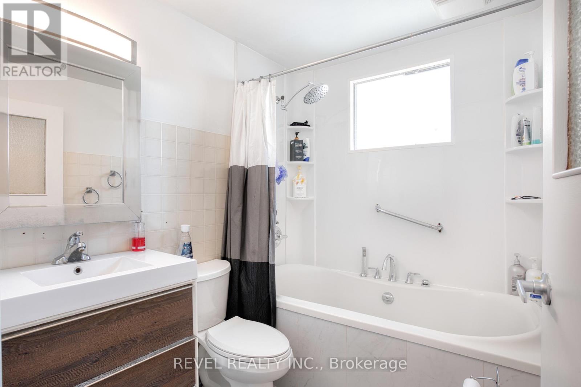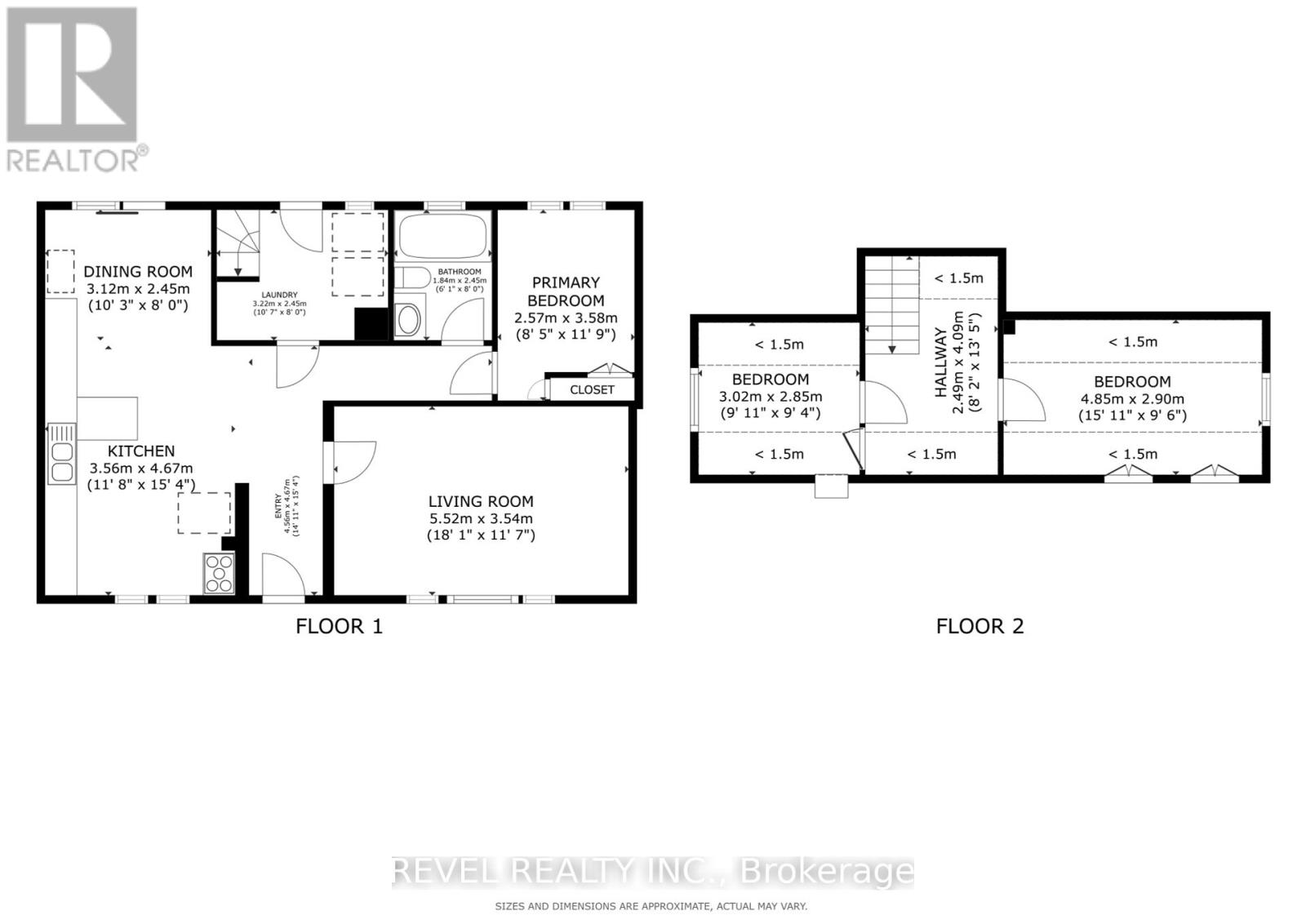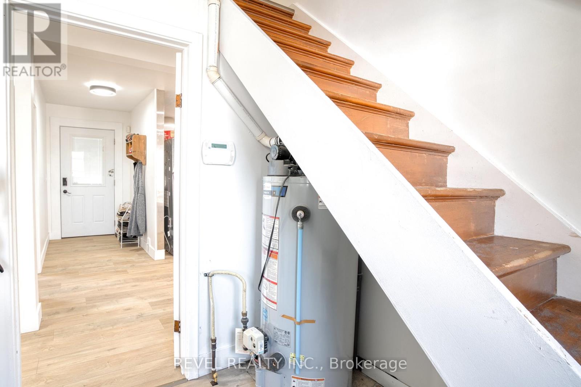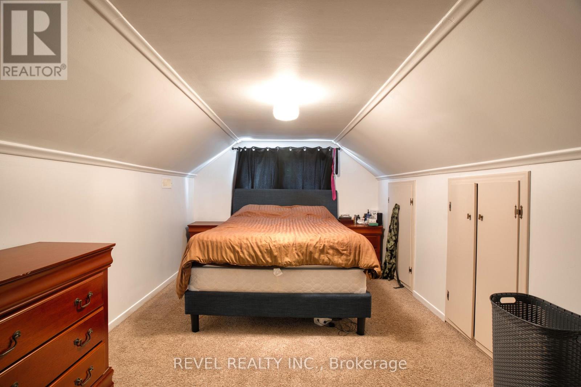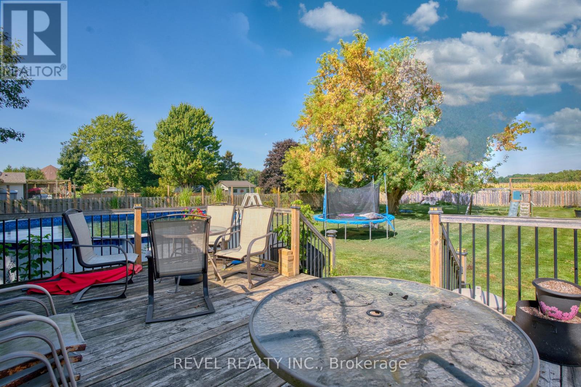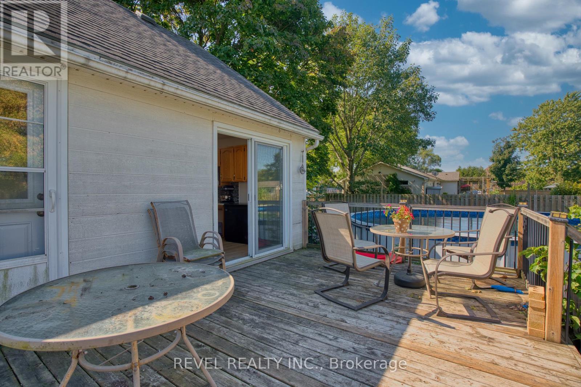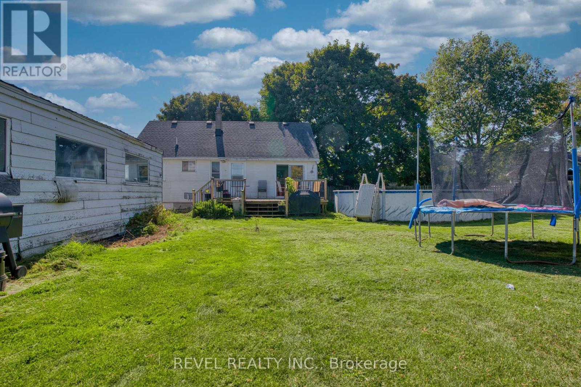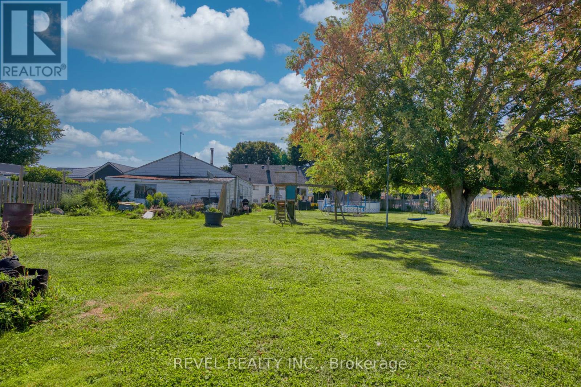15330 Plover Mills Road Middlesex Centre, Ontario N0M 2A0
$549,900
Nestled in the charming hamlet of Bryanston, Ontario, this stunning property offers the perfect escape from city life while remaining just 10 minutes from London! Situated on a sprawling lot just shy of half an acre, this home backs onto picturesque farmland, providing serene views and ultimate privacy. The crown jewel of this property is the expansive 45x24 garage/workshopa dream for car enthusiasts, hobbyists, or anyone needing ample storage (note: the shop could use some updating to shine even brighter). Inside, youll find a spotless, move-in-ready home boasting a large, modern kitchen with an inviting eat-in area that flows seamlessly onto a spacious deckperfect for morning coffee or evening sunsets. With three cozy bedrooms, a well-appointed 4-piece bathroom, and several updated windows, this home blends comfort and functionality. Clean as a whistle and brimming with potential, this Bryanston gem is ready to welcome you to country living at its finest! (id:61155)
Property Details
| MLS® Number | X12429501 |
| Property Type | Single Family |
| Community Name | Bryanston |
| Features | Lane |
| Parking Space Total | 6 |
| Pool Type | Above Ground Pool |
Building
| Bathroom Total | 1 |
| Bedrooms Above Ground | 3 |
| Bedrooms Total | 3 |
| Architectural Style | Bungalow |
| Basement Type | Crawl Space |
| Construction Style Attachment | Detached |
| Cooling Type | Central Air Conditioning |
| Exterior Finish | Vinyl Siding |
| Foundation Type | Block |
| Heating Fuel | Natural Gas |
| Heating Type | Forced Air |
| Stories Total | 1 |
| Size Interior | 1,100 - 1,500 Ft2 |
| Type | House |
Parking
| Detached Garage | |
| Garage |
Land
| Acreage | No |
| Sewer | Septic System |
| Size Irregular | 104 X 191 Acre |
| Size Total Text | 104 X 191 Acre|under 1/2 Acre |
| Zoning Description | Hr1 |
Rooms
| Level | Type | Length | Width | Dimensions |
|---|---|---|---|---|
| Second Level | Bedroom | 3.02 m | 2.85 m | 3.02 m x 2.85 m |
| Second Level | Bedroom 2 | 4.85 m | 2.9 m | 4.85 m x 2.9 m |
| Main Level | Primary Bedroom | 2.57 m | 3.58 m | 2.57 m x 3.58 m |
| Main Level | Laundry Room | 3.22 m | 2.45 m | 3.22 m x 2.45 m |
| Main Level | Kitchen | 3.56 m | 4.67 m | 3.56 m x 4.67 m |
| Main Level | Living Room | 5.52 m | 3.54 m | 5.52 m x 3.54 m |
| Main Level | Dining Room | 3.12 m | 2.45 m | 3.12 m x 2.45 m |
Utilities
| Cable | Available |
| Electricity | Installed |
Contact Us
Contact us for more information

Joe Kuchocki
Broker
(519) 870-0887

Marcia Beaton
Broker
(519) 870-0887




