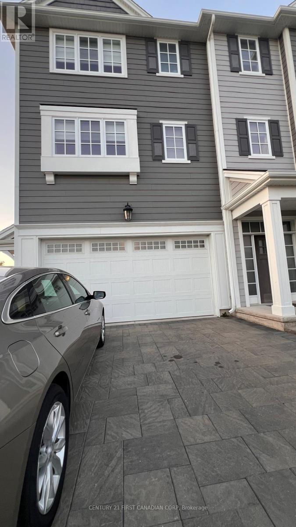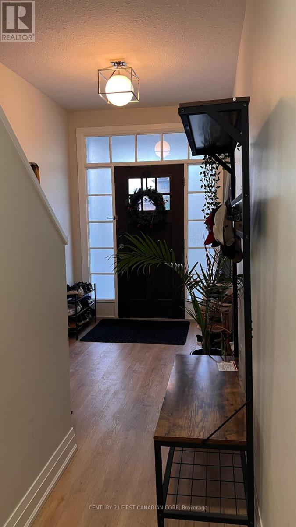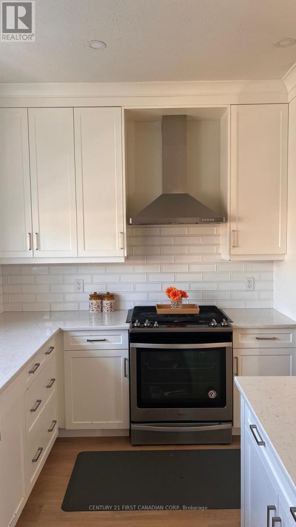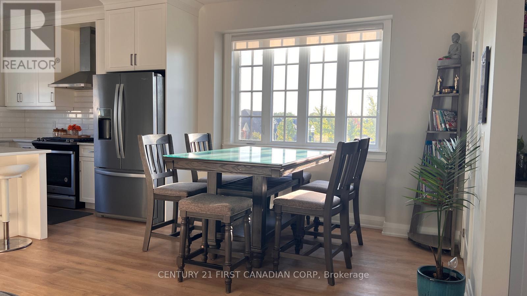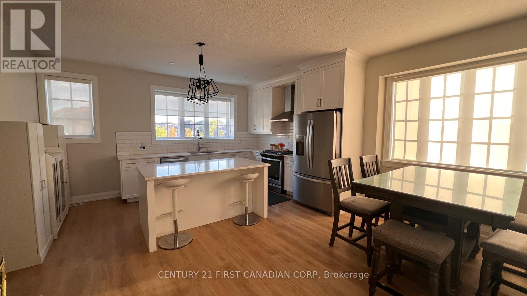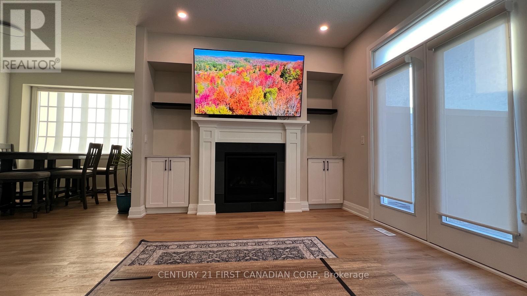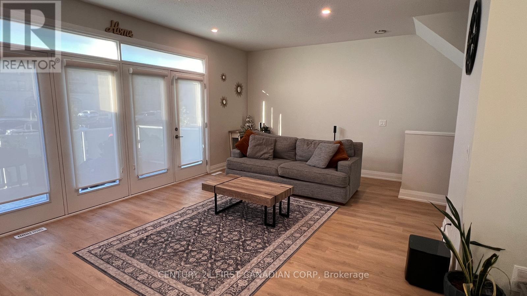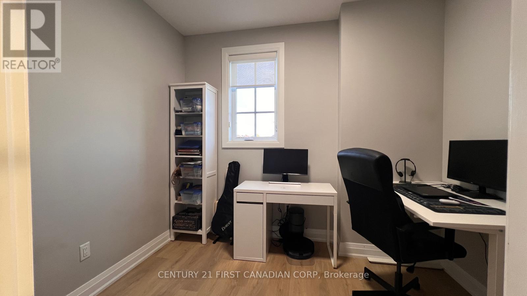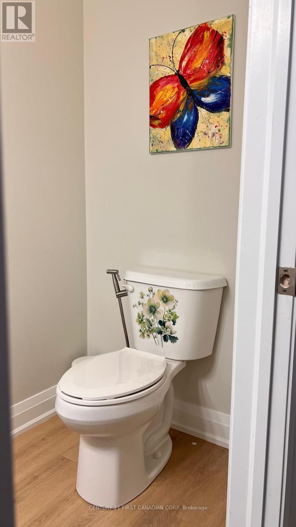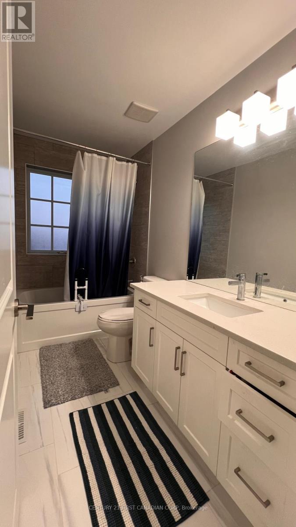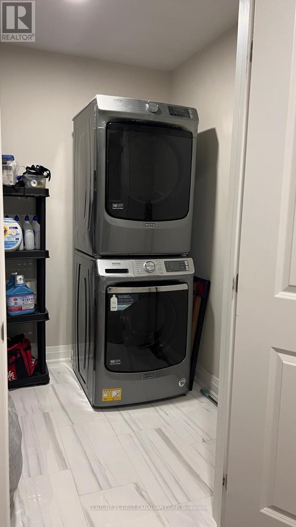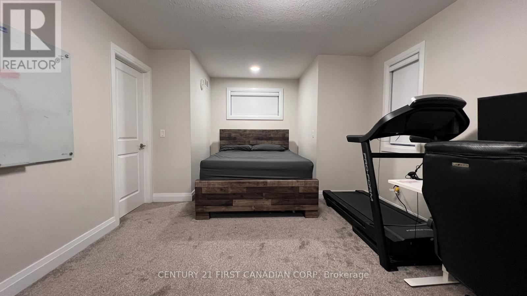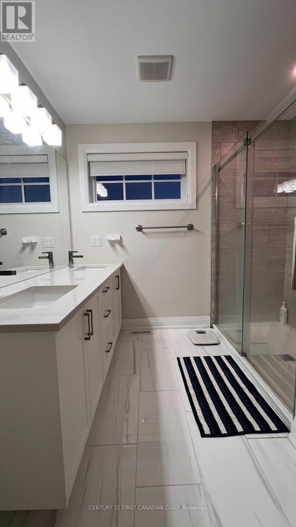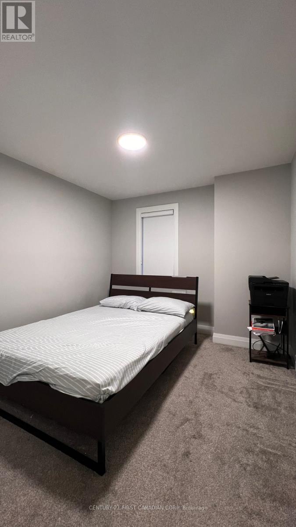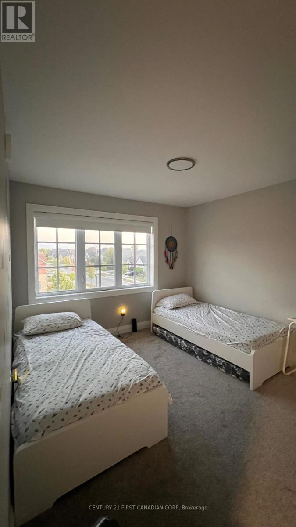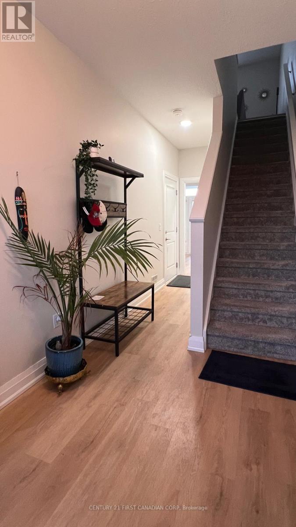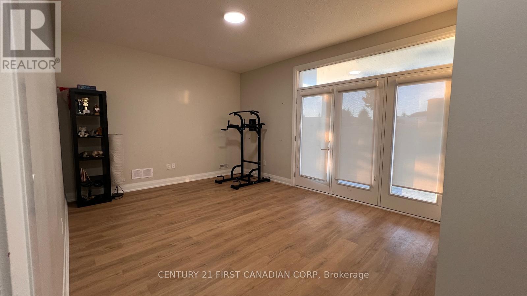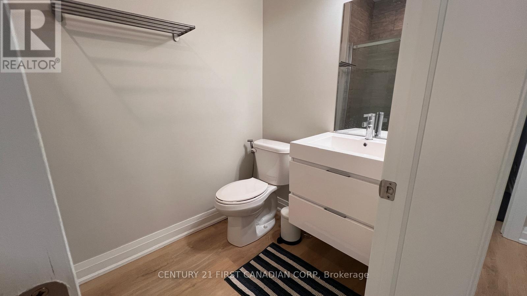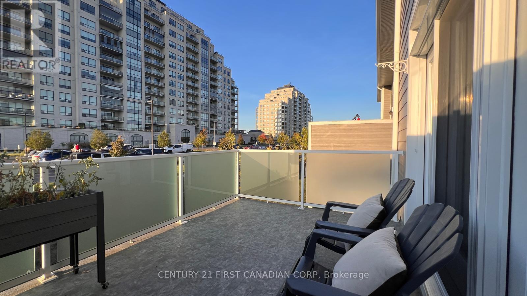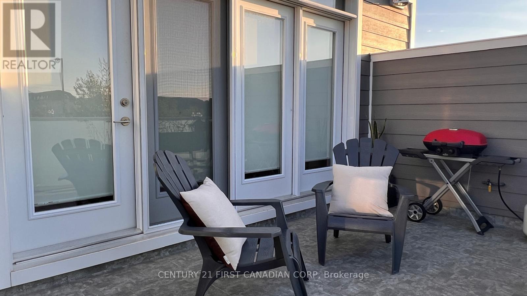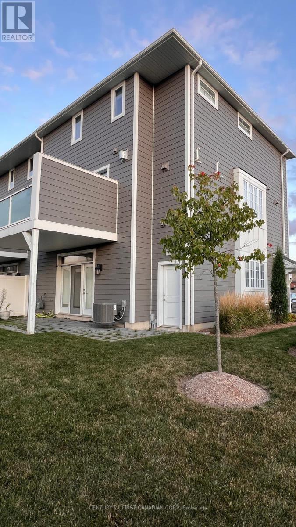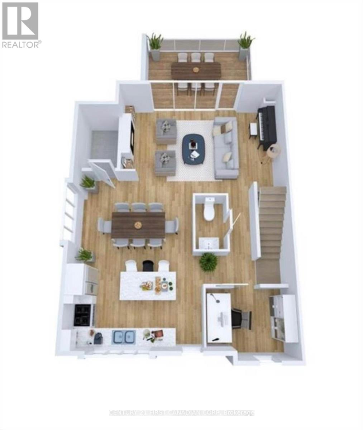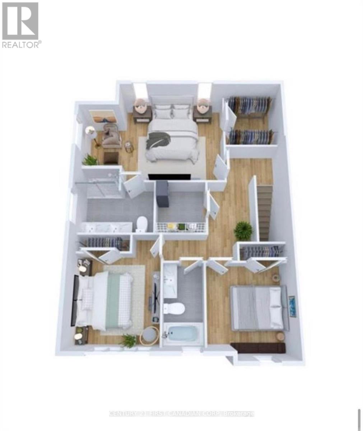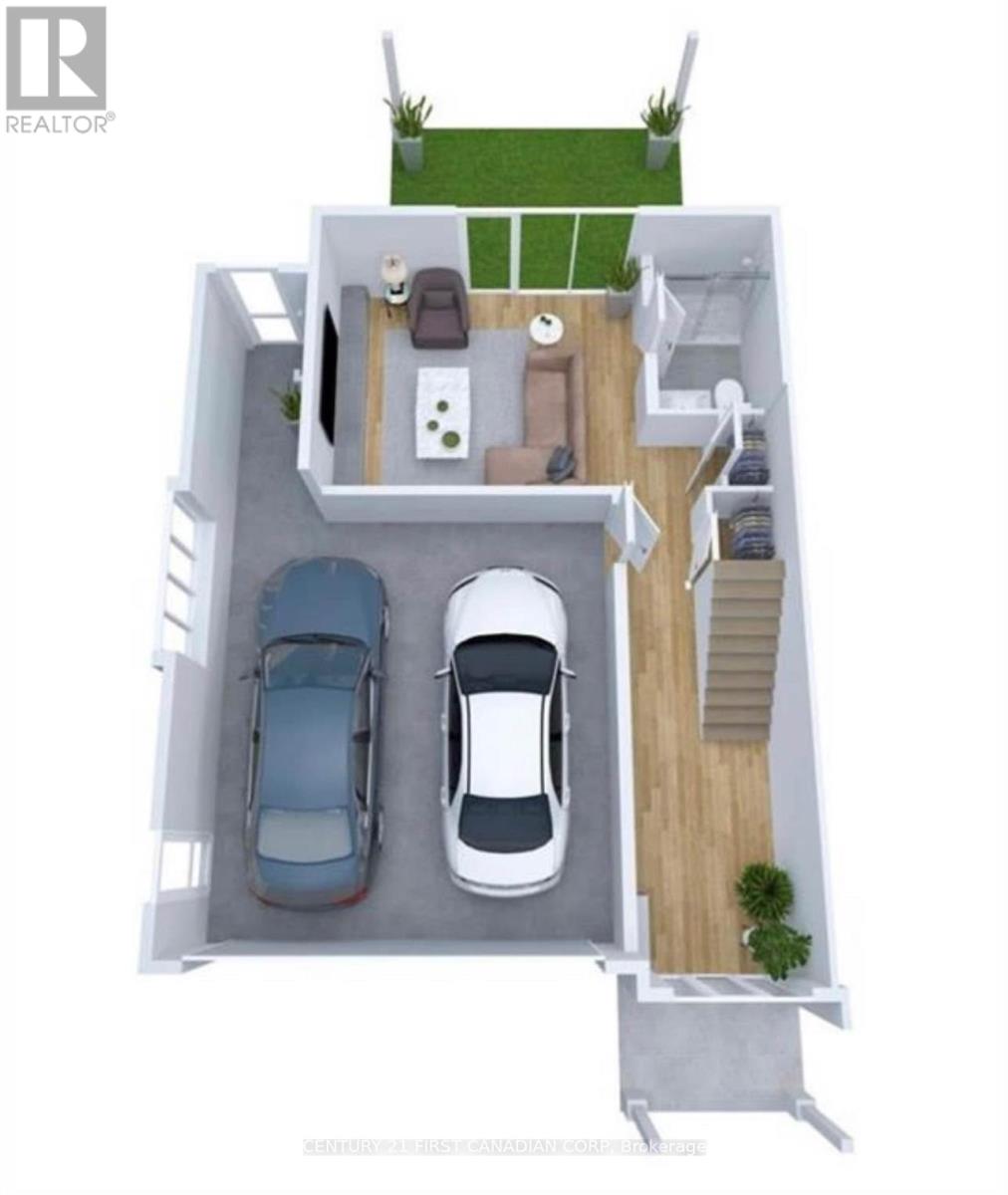2301 Callingham Drive London North, Ontario N6G 0X2
$3,300 Monthly
Luxury Townhome in Sunningdale Callingham Drive for rent in Londons most prestigious neighbourhoods. This well maintained corner unit home with executive 4-Bedroom + office + 3.5 bath spans three fully finished levels with a bright open-concept layout, upscale finishes, Walk out basement. Other features including Open-concept kitchen with premium appliances & ample storage ;Bright living areas with contemporary finishes; Double garage + driveway parking; Walkable to Sunningdale Golf Club; School bus routes to Masonville Public School , AB Lucas SS & walking distance to St. Catherine of Sienna Elementary School. Minutes drive to Masonville Mall, Western University (UWO), Ivey Business School and LTC Bus stop on Door step. Close to LHSC, University Hospital & St. Josephs Hospital; Surrounded by parks, trails, golf courses & green space; Family-friendly neighbourhood with top-rated schools; Easy access to shopping, dining, and amenities. Perfect For Families needing space & top schools; Professionals working from home (den/office);Executives relocating to London who value upscale living. Tenant pays utilities and hot water rental; Snow removal and lawn maintenance included in the rent. Contact today to schedule a private showing and secure this stunning home before it's gone! (id:61155)
Property Details
| MLS® Number | X12430416 |
| Property Type | Single Family |
| Community Name | North R |
| Amenities Near By | Golf Nearby, Hospital, Park, Schools, Public Transit |
| Community Features | Pet Restrictions |
| Equipment Type | Water Heater |
| Features | Flat Site, Balcony |
| Parking Space Total | 4 |
| Rental Equipment Type | Water Heater |
| Structure | Porch, Patio(s) |
Building
| Bathroom Total | 4 |
| Bedrooms Above Ground | 4 |
| Bedrooms Total | 4 |
| Age | 0 To 5 Years |
| Amenities | Visitor Parking, Fireplace(s) |
| Appliances | Garage Door Opener Remote(s), Dryer, Stove, Washer, Refrigerator |
| Cooling Type | Central Air Conditioning |
| Exterior Finish | Vinyl Siding |
| Fire Protection | Smoke Detectors |
| Fireplace Present | Yes |
| Fireplace Total | 1 |
| Foundation Type | Poured Concrete |
| Half Bath Total | 1 |
| Heating Fuel | Natural Gas |
| Heating Type | Forced Air |
| Stories Total | 3 |
| Size Interior | 2,000 - 2,249 Ft2 |
| Type | Row / Townhouse |
Parking
| Attached Garage | |
| Garage | |
| Inside Entry |
Land
| Acreage | No |
| Land Amenities | Golf Nearby, Hospital, Park, Schools, Public Transit |
| Landscape Features | Landscaped |
Rooms
| Level | Type | Length | Width | Dimensions |
|---|---|---|---|---|
| Second Level | Utility Room | 0.9 m | 1 m | 0.9 m x 1 m |
| Second Level | Kitchen | 4.8 m | 2.47 m | 4.8 m x 2.47 m |
| Second Level | Living Room | 5.8 m | 3.29 m | 5.8 m x 3.29 m |
| Second Level | Den | 3 m | 2.2 m | 3 m x 2.2 m |
| Second Level | Dining Room | 4.4 m | 3.96 m | 4.4 m x 3.96 m |
| Third Level | Bathroom | 3.1 m | 1.8 m | 3.1 m x 1.8 m |
| Third Level | Bedroom 2 | 3.13 m | 3.3 m | 3.13 m x 3.3 m |
| Third Level | Bedroom 3 | 3 m | 3.07 m | 3 m x 3.07 m |
| Third Level | Laundry Room | 1.1 m | 1.5 m | 1.1 m x 1.5 m |
| Third Level | Primary Bedroom | 4.2 m | 3.6 m | 4.2 m x 3.6 m |
| Third Level | Bathroom | 2.2 m | 2 m | 2.2 m x 2 m |
| Ground Level | Bedroom | 4.7 m | 5.2 m | 4.7 m x 5.2 m |
| Ground Level | Bathroom | 1.5 m | 1 m | 1.5 m x 1 m |
Utilities
| Wireless | Available |
https://www.realtor.ca/real-estate/28920633/2301-callingham-drive-london-north-north-r-north-r
Contact Us
Contact us for more information
Judy Zhang
Broker
(519) 673-3390



