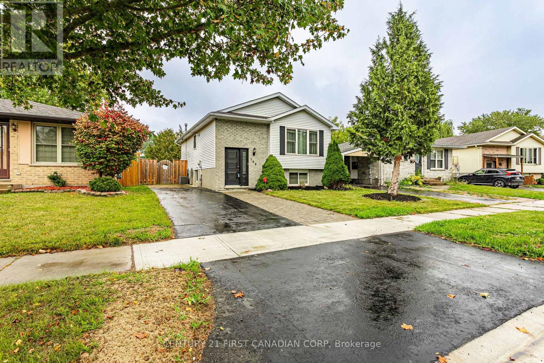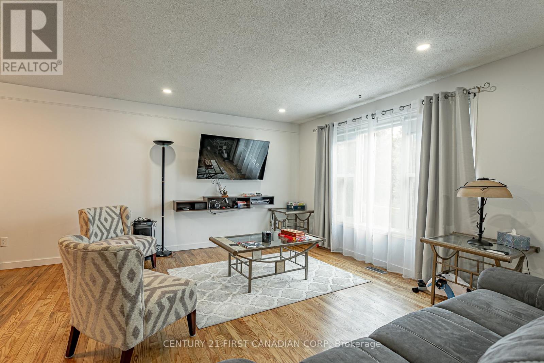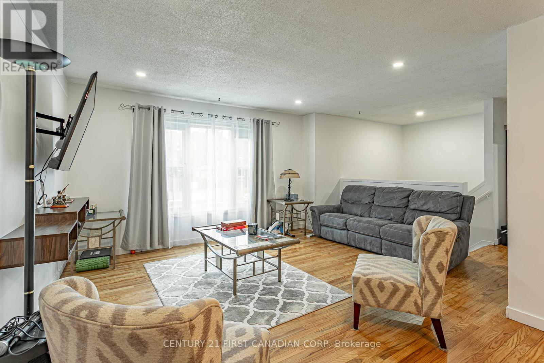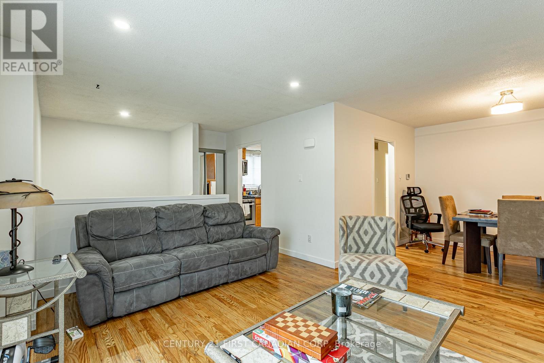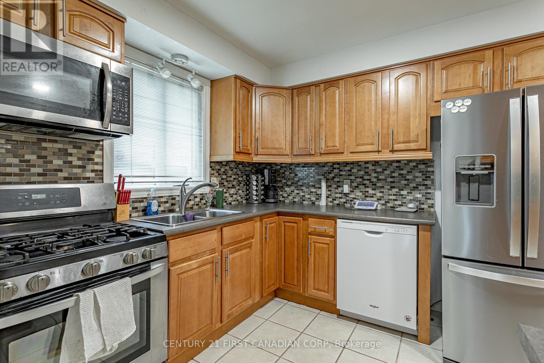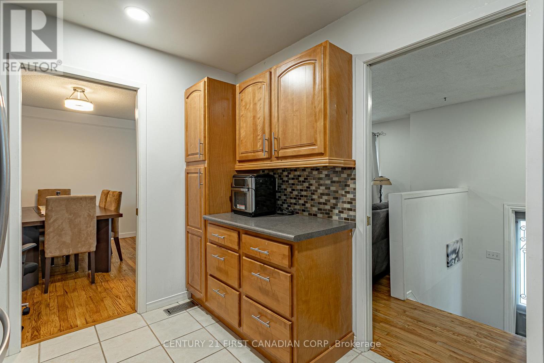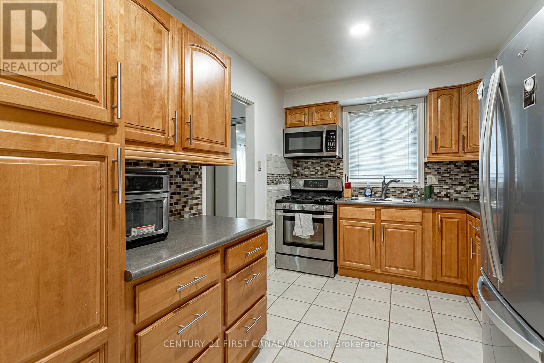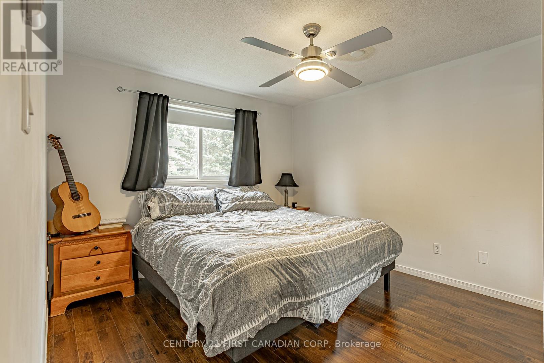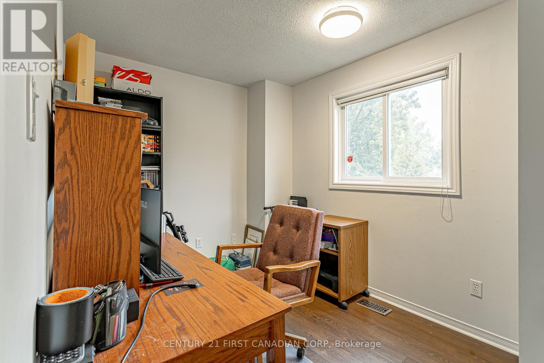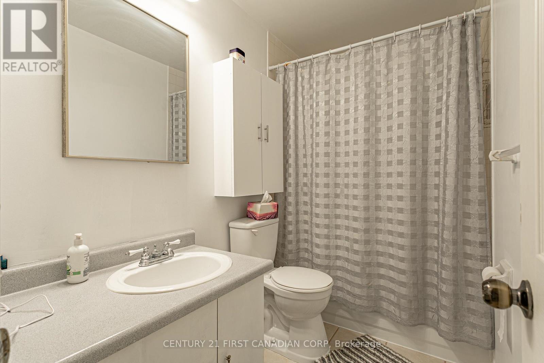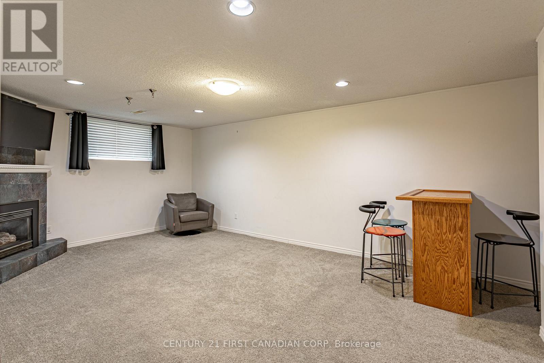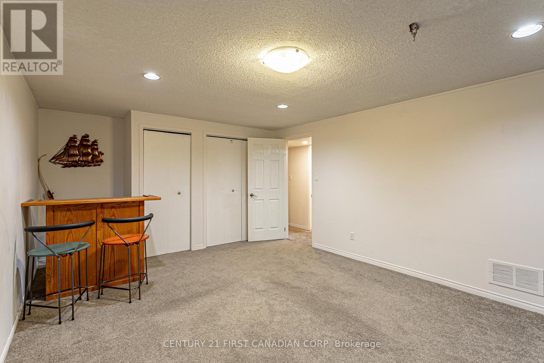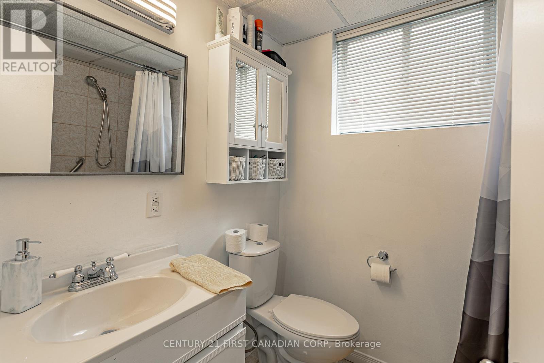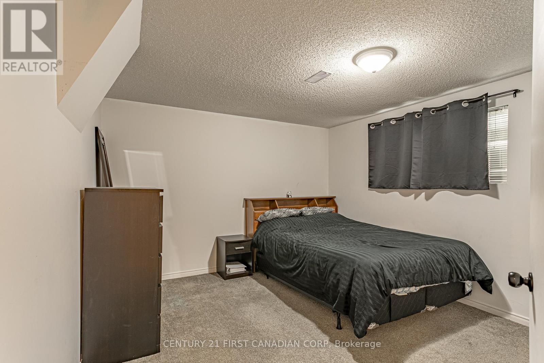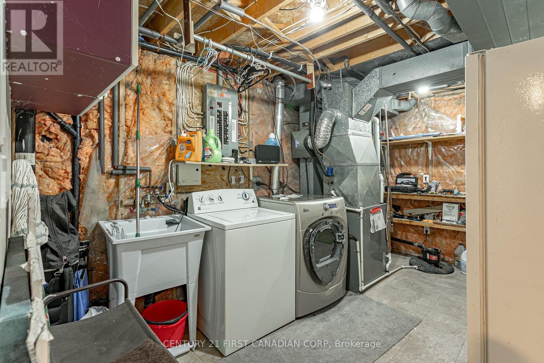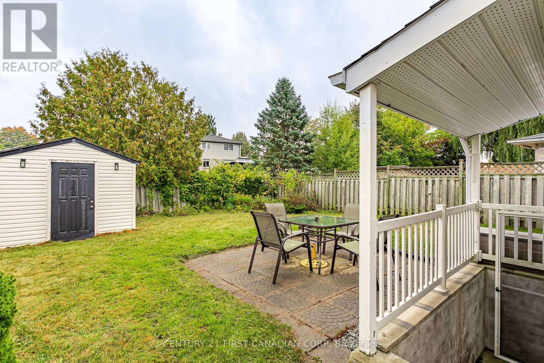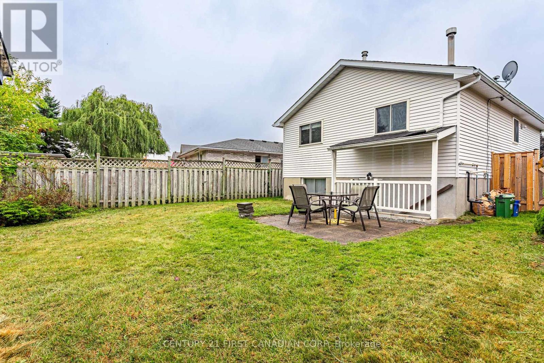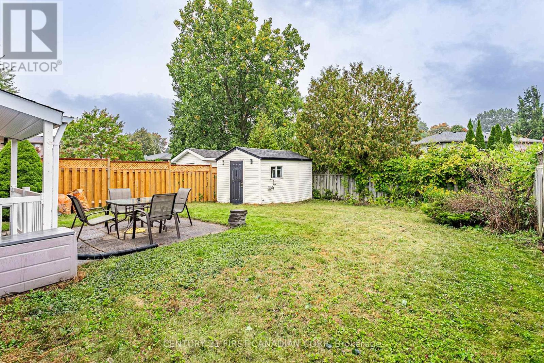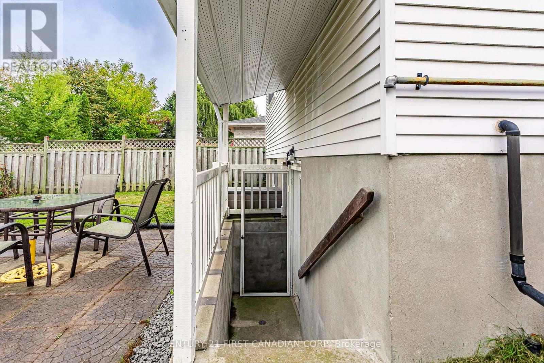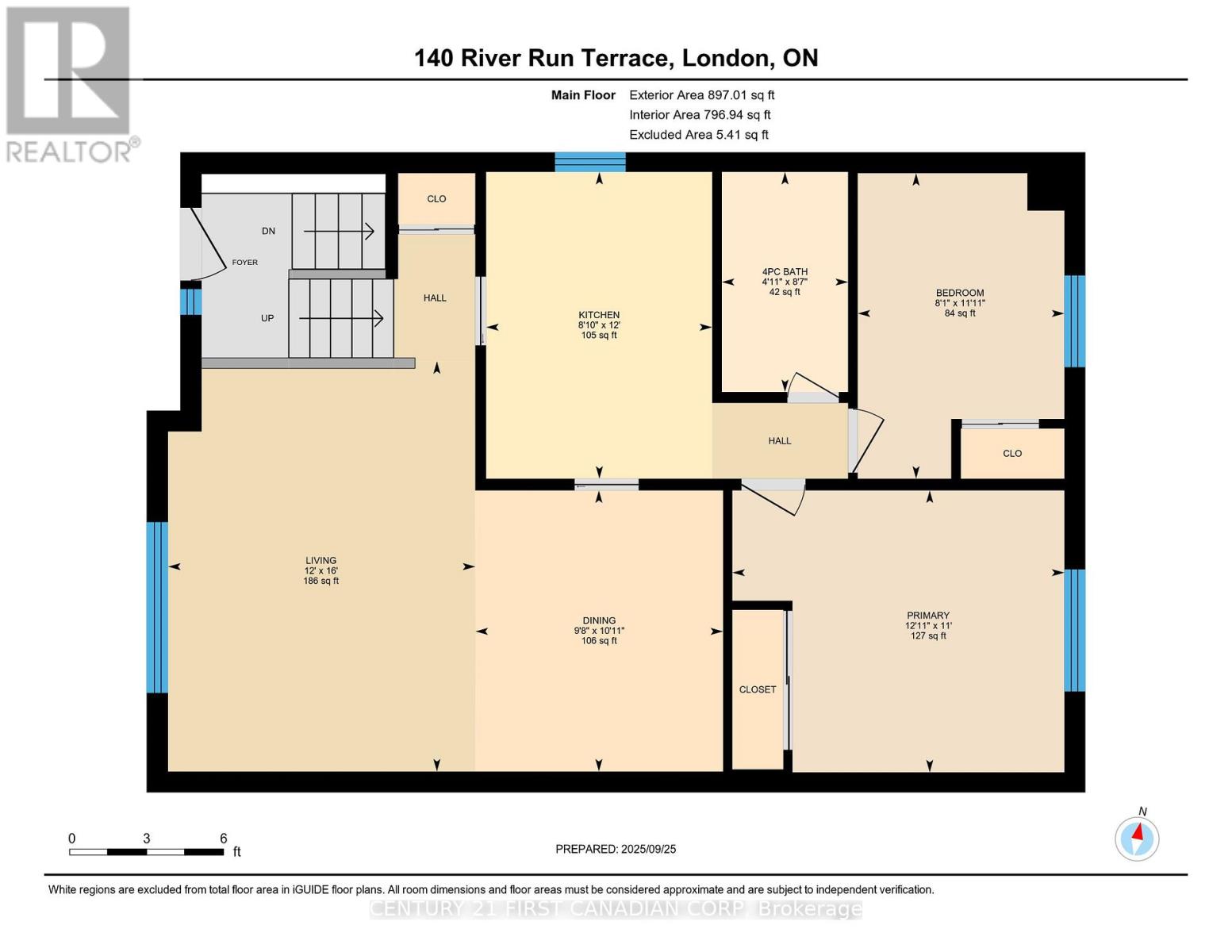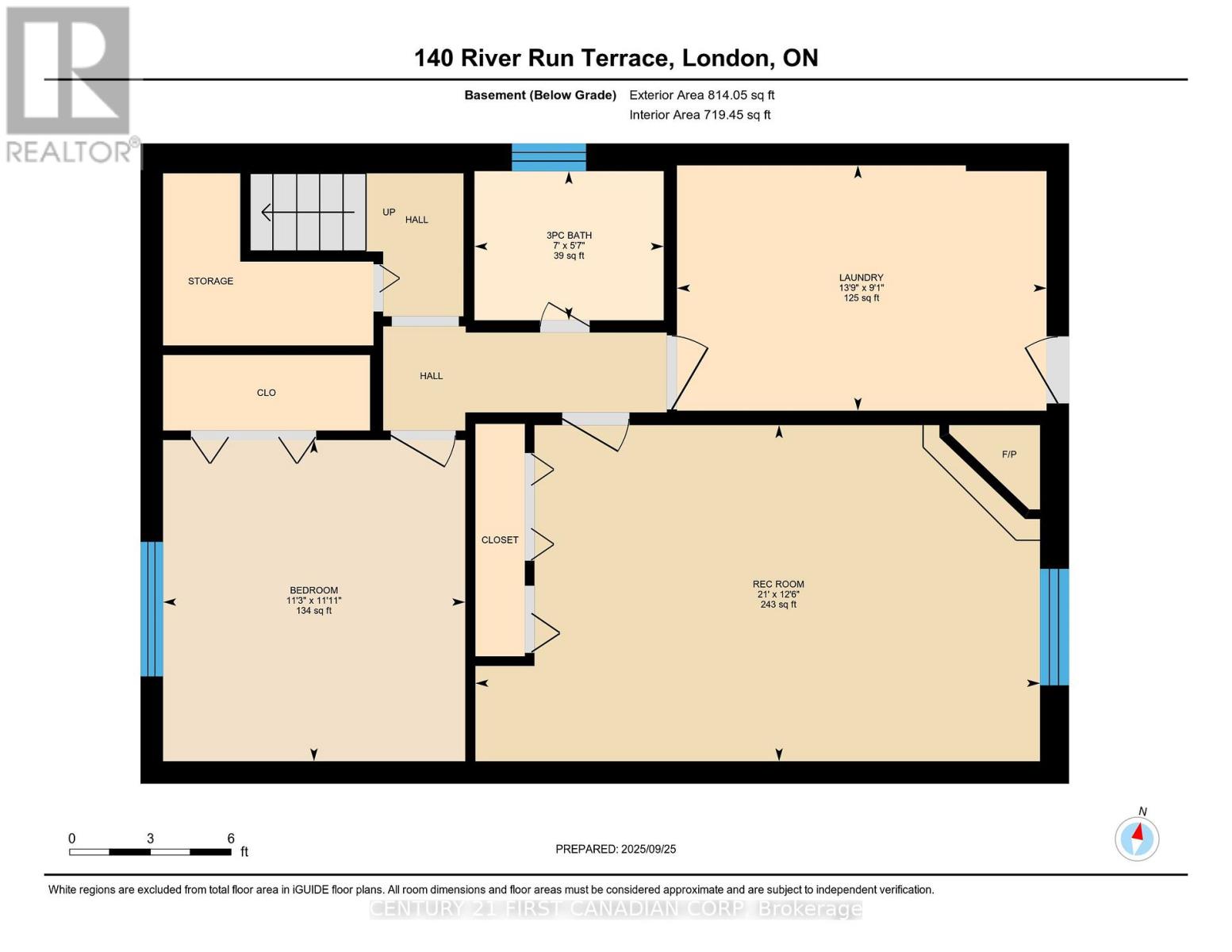140 River Run Terrace London East, Ontario N5W 5Z1
$529,000
Family Friendly Whitlow Estates! 2+1 Bedroom Raised Bungalow features open concept living/dining area with refinished hardwood flooring, well equipped kitchen includes maple cabinetry with mosaic backsplash, ceramic floors, oversize fridge and gas stove! (all appliances are included) both bedrooms on this level are spacious and carpet free, Lower Level has seperate entrance (In law suite?) with large 3rd Bedroom, corner gas fireplace in oversize recroom, laundry area and 3 pc bath. Private fenced rear yard includes a nice shed/workshop and a patio. Parking for 2+1 vehicles. Lots to brag about in this neighborhood: easy access to 401/ Highbury ave, city and school bus pickup close by...and a very nice park across the street. Lots of dog walkers, cyclists and really really nice people live here! (id:61155)
Property Details
| MLS® Number | X12431700 |
| Property Type | Single Family |
| Community Name | East P |
| Amenities Near By | Place Of Worship, Public Transit |
| Community Features | School Bus |
| Equipment Type | Water Heater |
| Parking Space Total | 3 |
| Rental Equipment Type | Water Heater |
| Structure | Patio(s), Shed |
Building
| Bathroom Total | 2 |
| Bedrooms Above Ground | 2 |
| Bedrooms Below Ground | 1 |
| Bedrooms Total | 3 |
| Age | 31 To 50 Years |
| Amenities | Fireplace(s) |
| Appliances | Water Meter, Dishwasher, Dryer, Microwave, Stove, Washer, Refrigerator |
| Architectural Style | Raised Bungalow |
| Basement Development | Partially Finished |
| Basement Features | Separate Entrance |
| Basement Type | N/a (partially Finished) |
| Construction Style Attachment | Detached |
| Cooling Type | Central Air Conditioning |
| Exterior Finish | Brick, Vinyl Siding |
| Fire Protection | Alarm System, Monitored Alarm |
| Fireplace Present | Yes |
| Fireplace Total | 1 |
| Flooring Type | Hardwood, Ceramic, Laminate |
| Foundation Type | Poured Concrete |
| Heating Fuel | Natural Gas |
| Heating Type | Forced Air |
| Stories Total | 1 |
| Size Interior | 700 - 1,100 Ft2 |
| Type | House |
| Utility Water | Municipal Water |
Parking
| No Garage |
Land
| Acreage | No |
| Land Amenities | Place Of Worship, Public Transit |
| Landscape Features | Landscaped |
| Sewer | Sanitary Sewer |
| Size Depth | 100 Ft ,1 In |
| Size Frontage | 39 Ft ,4 In |
| Size Irregular | 39.4 X 100.1 Ft |
| Size Total Text | 39.4 X 100.1 Ft |
| Zoning Description | R1-4 |
Rooms
| Level | Type | Length | Width | Dimensions |
|---|---|---|---|---|
| Lower Level | Recreational, Games Room | 3.81 m | 6.4 m | 3.81 m x 6.4 m |
| Lower Level | Bedroom 3 | 3.64 m | 3.43 m | 3.64 m x 3.43 m |
| Lower Level | Bathroom | 1.69 m | 2.15 m | 1.69 m x 2.15 m |
| Lower Level | Laundry Room | 2.78 m | 4.19 m | 2.78 m x 4.19 m |
| Main Level | Living Room | 4.88 m | 3.65 m | 4.88 m x 3.65 m |
| Main Level | Kitchen | 3.65 m | 2.69 m | 3.65 m x 2.69 m |
| Main Level | Dining Room | 3.34 m | 2.94 m | 3.34 m x 2.94 m |
| Main Level | Primary Bedroom | 3.35 m | 3.85 m | 3.35 m x 3.85 m |
| Main Level | Bedroom 2 | 3.63 m | 2.46 m | 3.63 m x 2.46 m |
| Main Level | Bathroom | 2.62 m | 1.5 m | 2.62 m x 1.5 m |
Utilities
| Cable | Installed |
| Electricity | Installed |
| Sewer | Installed |
https://www.realtor.ca/real-estate/28923854/140-river-run-terrace-london-east-east-p-east-p
Contact Us
Contact us for more information

Brian Watson
Salesperson
(519) 673-3390



