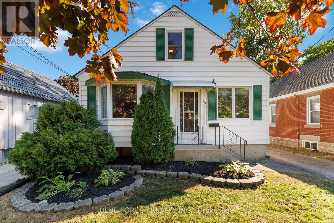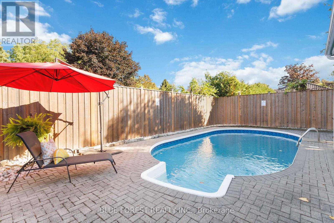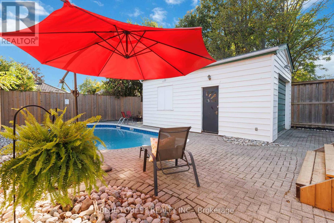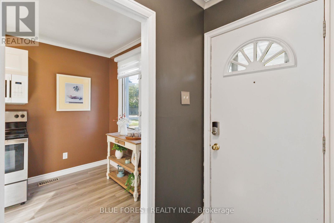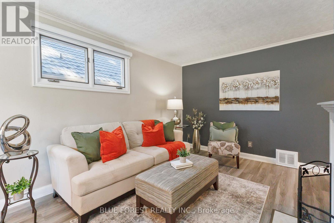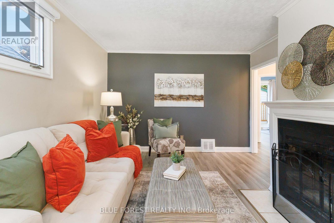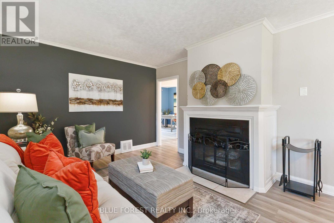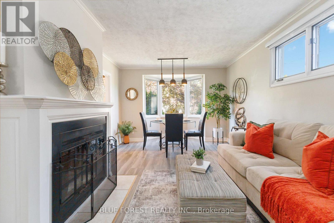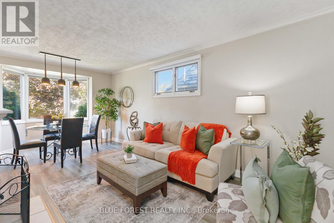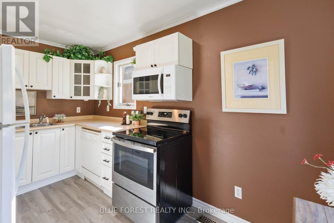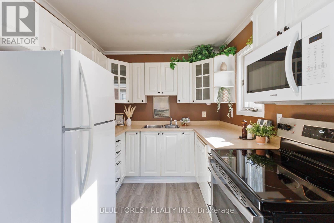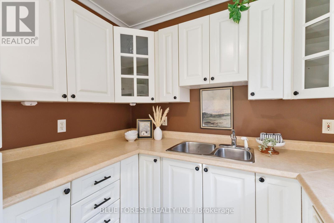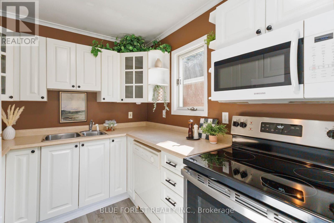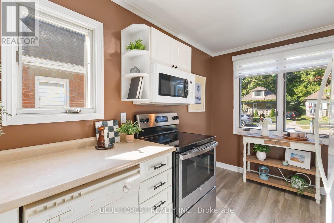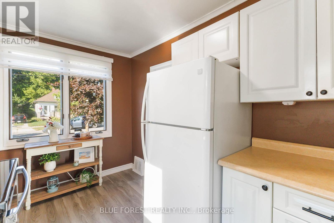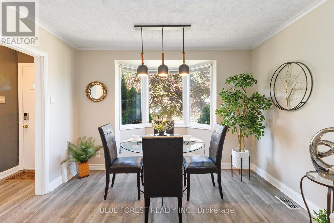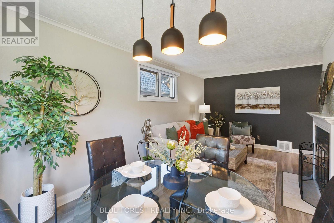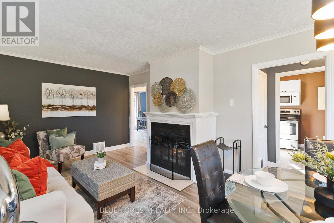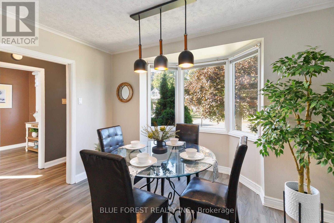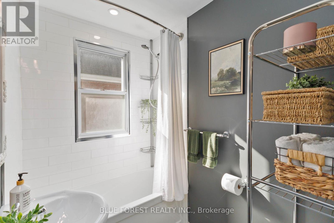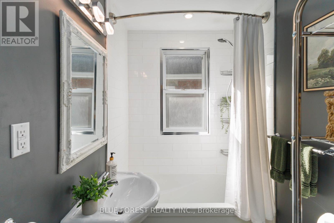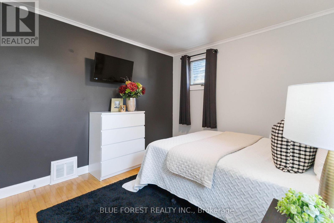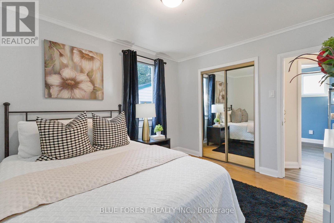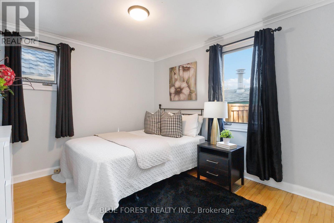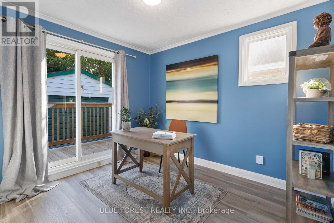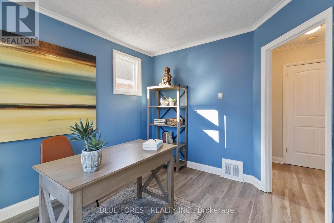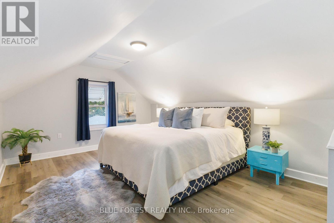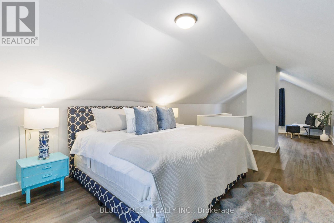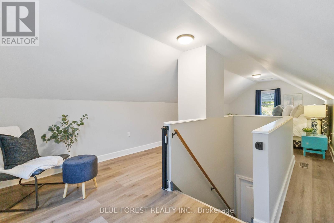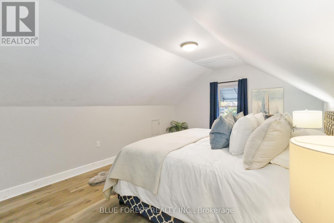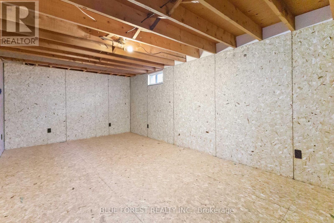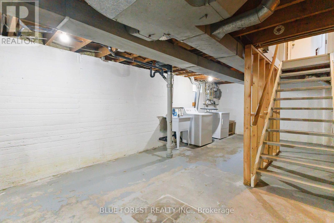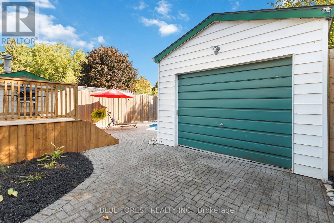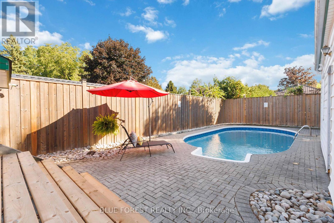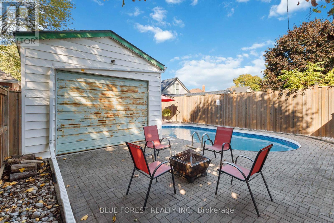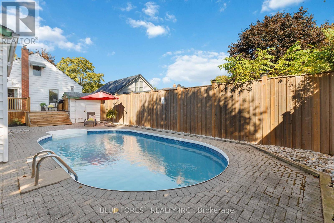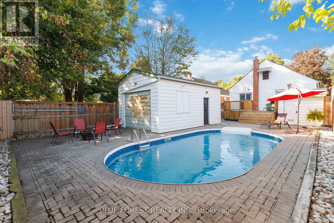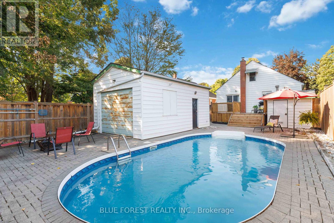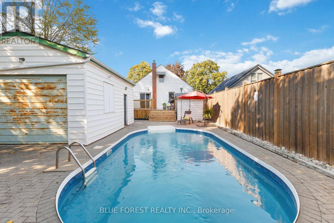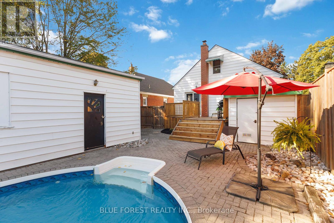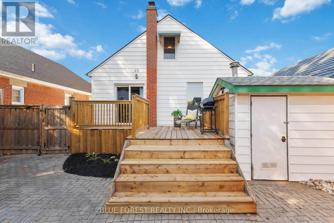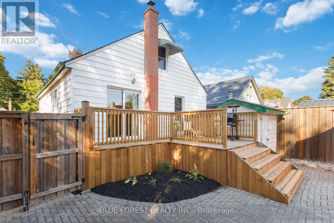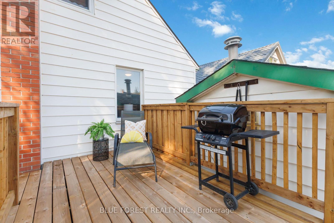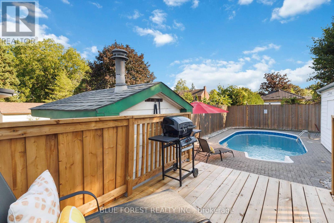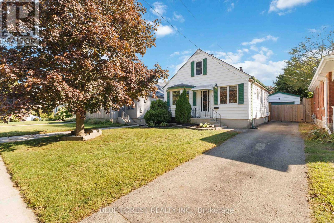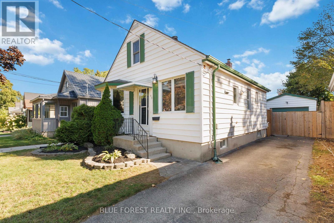49 Raywood Avenue London South, Ontario N6C 1Y6
$569,900
Make a splash at 49 Raywood Ave! Enjoy your very own heated in-ground saltwater pool - the ultimate spot for backyard parties, relaxing evenings, or cooling off after a long day. Inside, the main floor features a practical and stylish kitchen, plus an open-concept living and dining area that creates a cozy, bright atmosphere with its large bay window and wood-burning fireplace. Two comfortable bedrooms and a full bath complete this level. Upstairs, you'll find a spacious loft-style bedroom that serves as the perfect primary retreat. The oversized garage with a rare pull-through door adds everyday practicality, while the unfinished basement is a blank canvas ideal for a recreation room, theatre, gym, or whatever you can dream up. Ideally located near Victoria Hospital, Wortley Village, and Downtown, this property is a fantastic opportunity for young professionals, first-time buyers, or investors seeking a prime location with lifestyle perks. (id:61155)
Property Details
| MLS® Number | X12431718 |
| Property Type | Single Family |
| Community Name | South H |
| Amenities Near By | Hospital, Public Transit, Place Of Worship, Park |
| Community Features | School Bus |
| Equipment Type | Water Heater |
| Parking Space Total | 4 |
| Pool Features | Salt Water Pool |
| Pool Type | Inground Pool |
| Rental Equipment Type | Water Heater |
| Structure | Deck, Porch, Shed |
| View Type | City View |
Building
| Bathroom Total | 1 |
| Bedrooms Above Ground | 3 |
| Bedrooms Total | 3 |
| Amenities | Fireplace(s) |
| Appliances | Blinds, Dishwasher, Dryer, Microwave, Stove, Washer, Refrigerator |
| Basement Type | Full |
| Construction Style Attachment | Detached |
| Cooling Type | Central Air Conditioning |
| Exterior Finish | Vinyl Siding |
| Fireplace Present | Yes |
| Fireplace Total | 1 |
| Foundation Type | Poured Concrete |
| Heating Fuel | Natural Gas |
| Heating Type | Forced Air |
| Stories Total | 2 |
| Size Interior | 1,100 - 1,500 Ft2 |
| Type | House |
| Utility Water | Municipal Water |
Parking
| Detached Garage | |
| Garage |
Land
| Acreage | No |
| Fence Type | Fully Fenced, Fenced Yard |
| Land Amenities | Hospital, Public Transit, Place Of Worship, Park |
| Landscape Features | Landscaped |
| Sewer | Sanitary Sewer |
| Size Depth | 120 Ft |
| Size Frontage | 36 Ft ,6 In |
| Size Irregular | 36.5 X 120 Ft |
| Size Total Text | 36.5 X 120 Ft |
| Zoning Description | R2-2 |
Rooms
| Level | Type | Length | Width | Dimensions |
|---|---|---|---|---|
| Second Level | Bedroom 3 | 9.48 m | 3.81 m | 9.48 m x 3.81 m |
| Main Level | Kitchen | 4.02 m | 2.41 m | 4.02 m x 2.41 m |
| Main Level | Great Room | 6.61 m | 3.63 m | 6.61 m x 3.63 m |
| Main Level | Bedroom | 3.41 m | 3.63 m | 3.41 m x 3.63 m |
| Main Level | Bedroom 2 | 3.08 m | 2.93 m | 3.08 m x 2.93 m |
| Main Level | Bathroom | 1.83 m | 1.52 m | 1.83 m x 1.52 m |
Utilities
| Cable | Available |
| Electricity | Installed |
| Sewer | Installed |
https://www.realtor.ca/real-estate/28924043/49-raywood-avenue-london-south-south-h-south-h
Contact Us
Contact us for more information

Josh Etters
Salesperson
(519) 694-2271
(519) 649-1888
(519) 649-1888
www.soldbyblue.ca/
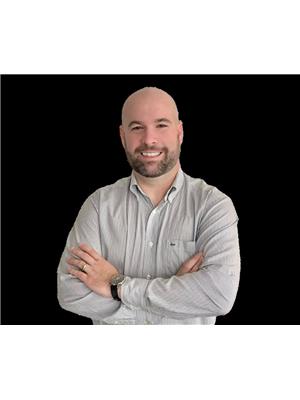
Rick Buncick
Salesperson
(519) 859-6028
www.rickbuncick.com/
www.facebook.com/LondonOntRealEstateAgent/
twitter.com/rickbrealestate
(519) 649-1888
(519) 649-1888
www.soldbyblue.ca/



