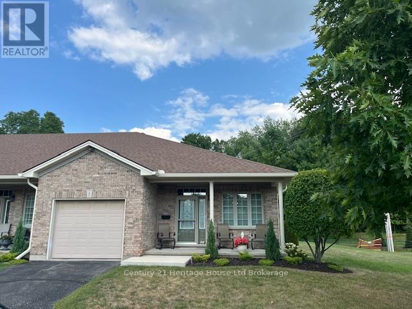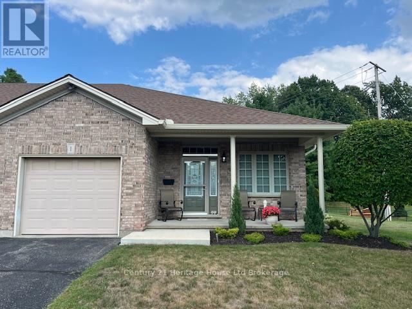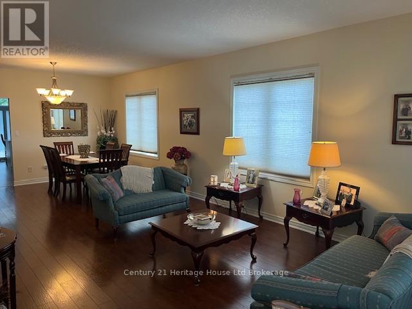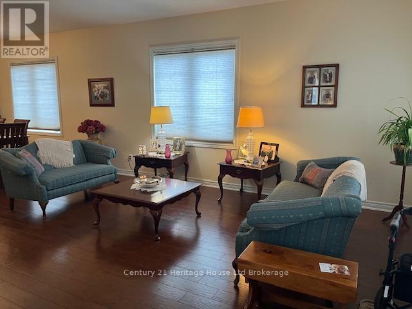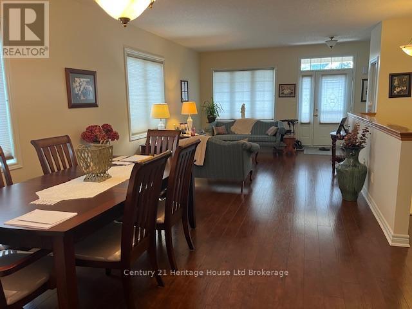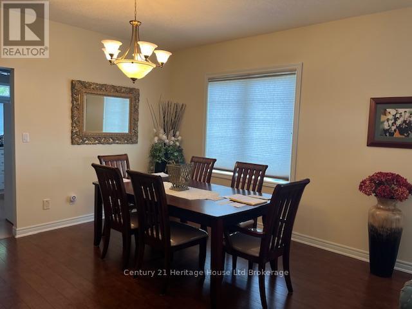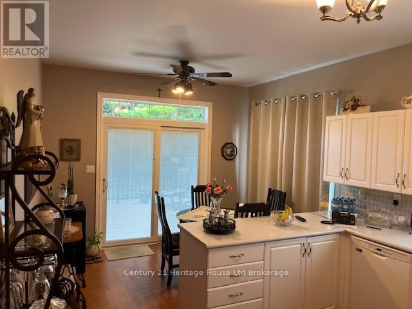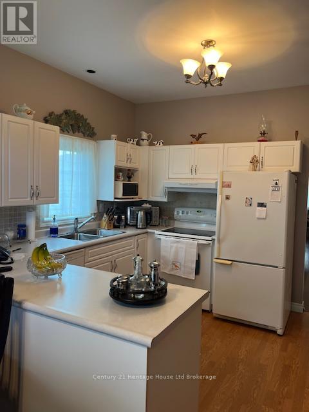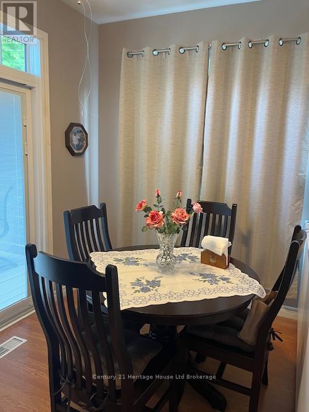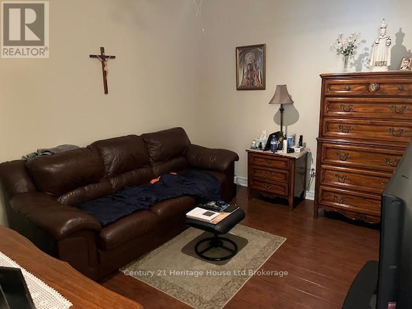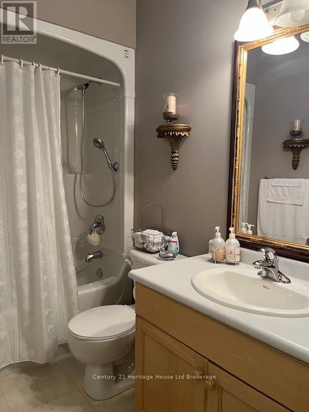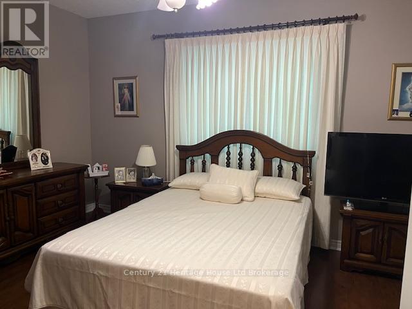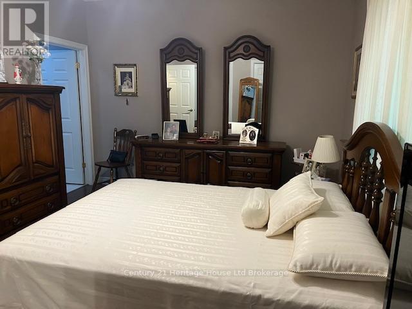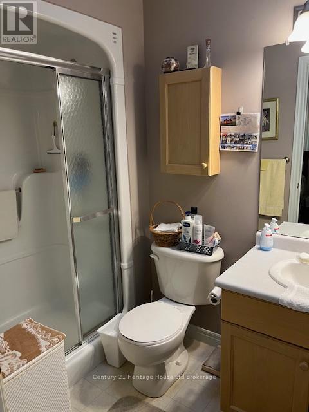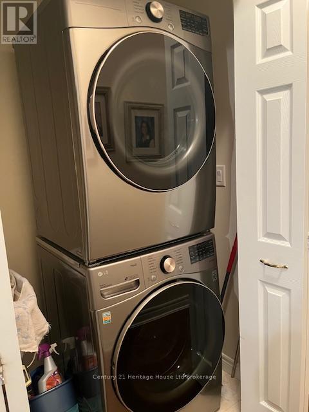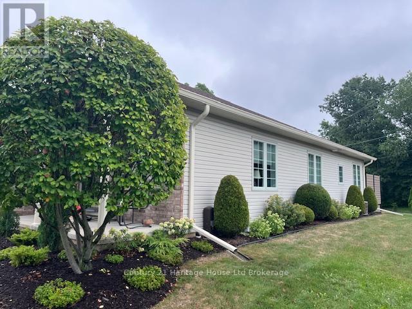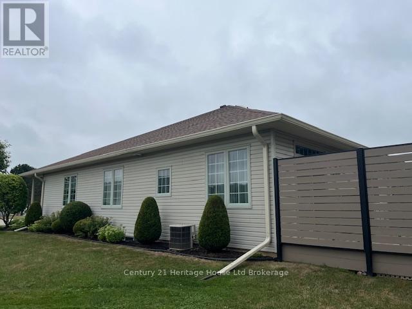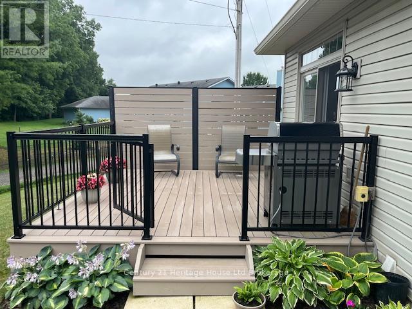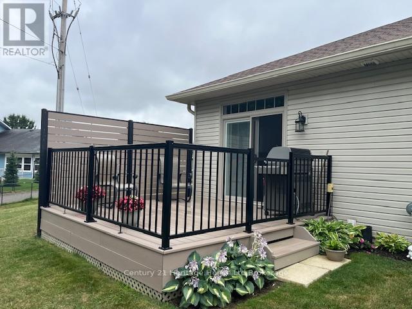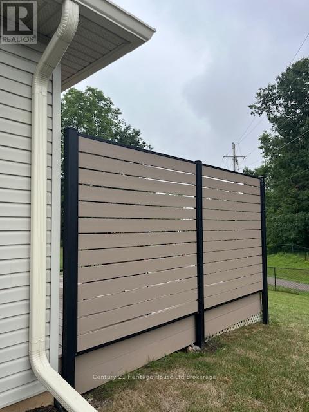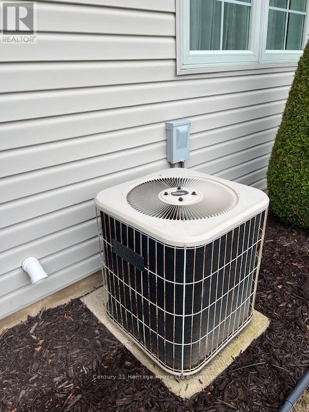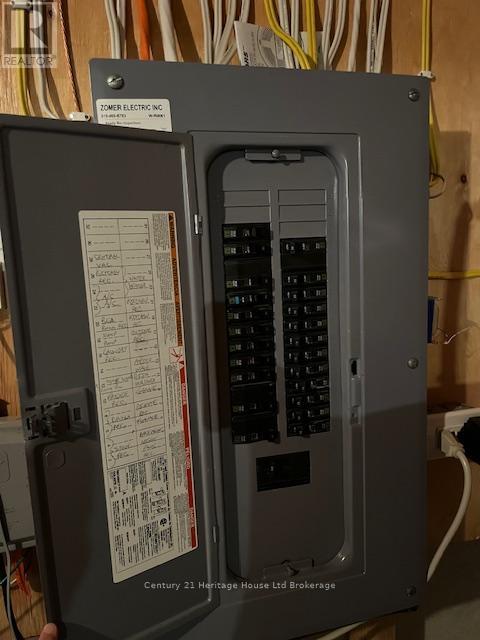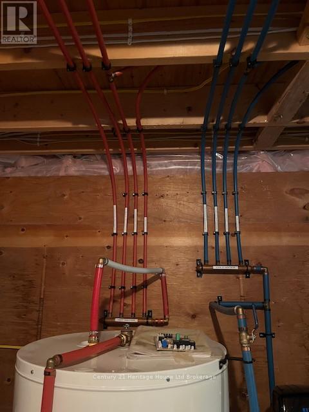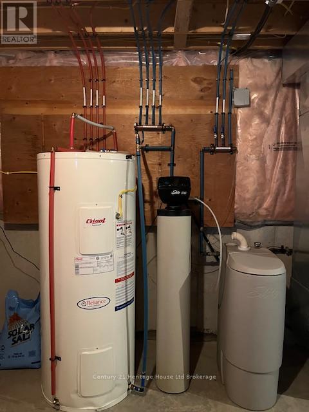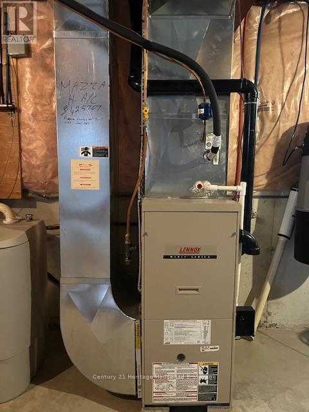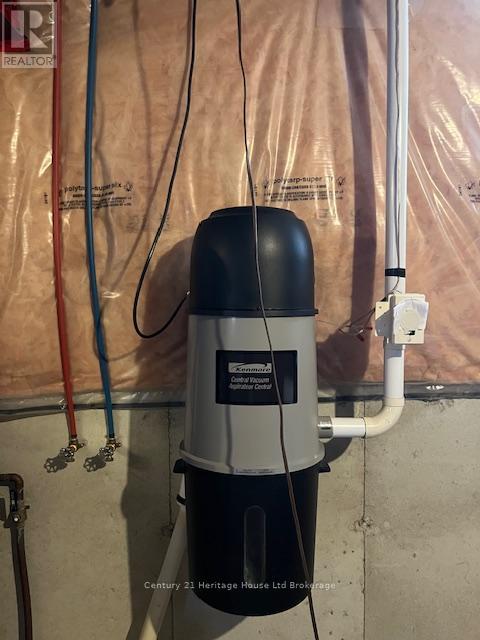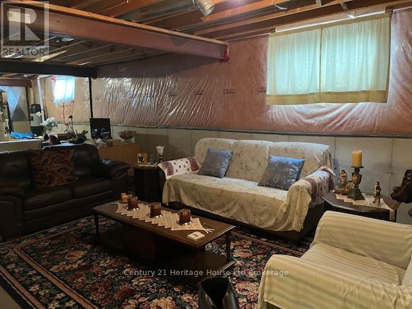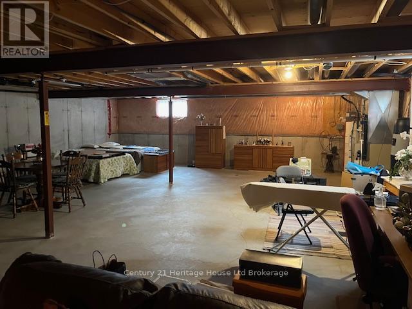1 - 21 Balazs Court Tillsonburg, Ontario N4G 5W6
$499,900Maintenance,
$734 Monthly
Maintenance,
$734 MonthlySPACIOUS 1 Bed + Den, Located in the Adult Community of Hickory Hills! Enjoy comfort and convenience in this well maintained condo located in Hickory Hills. The open-concept layout features a bright living & dining area, functional kitchen and a versatile den perfect for a home office or guest space. Relax on your private deck or take advantage of the communities amenities. Just minutes from shopping, dining, healthcare and transit this location has it all. Ideal for those seeking low maintenance living in a vibrant, friendly neighborhood. Basement is unfinished and awaiting your imagination. Complete list of recent updates available. View this home and make it yours. (id:61155)
Property Details
| MLS® Number | X12350572 |
| Property Type | Single Family |
| Community Name | Tillsonburg |
| Amenities Near By | Hospital, Park, Place Of Worship, Public Transit |
| Community Features | Pet Restrictions |
| Equipment Type | Water Heater |
| Features | Sump Pump |
| Parking Space Total | 2 |
| Rental Equipment Type | Water Heater |
| Structure | Porch, Deck |
Building
| Bathroom Total | 2 |
| Bedrooms Above Ground | 1 |
| Bedrooms Total | 1 |
| Age | 16 To 30 Years |
| Appliances | Central Vacuum, Garage Door Opener Remote(s), Water Softener, Dishwasher, Dryer, Stove, Washer, Refrigerator |
| Architectural Style | Bungalow |
| Basement Development | Unfinished |
| Basement Type | Full (unfinished) |
| Cooling Type | Central Air Conditioning |
| Exterior Finish | Brick |
| Foundation Type | Poured Concrete |
| Heating Fuel | Natural Gas |
| Heating Type | Forced Air |
| Stories Total | 1 |
| Size Interior | 1,200 - 1,399 Ft2 |
| Type | Row / Townhouse |
Parking
| Attached Garage | |
| Garage |
Land
| Acreage | No |
| Land Amenities | Hospital, Park, Place Of Worship, Public Transit |
| Landscape Features | Landscaped |
| Zoning Description | Rm ( Formerly R2-3) |
Rooms
| Level | Type | Length | Width | Dimensions |
|---|---|---|---|---|
| Main Level | Great Room | 472.44 m | 576.08 m | 472.44 m x 576.08 m |
| Main Level | Dining Room | 457.2 m | 335 m | 457.2 m x 335 m |
| Main Level | Kitchen | 341.38 m | 274.32 m | 341.38 m x 274.32 m |
| Main Level | Eating Area | 341.38 m | 274.32 m | 341.38 m x 274.32 m |
| Main Level | Primary Bedroom | 338.02 m | 457.2 m | 338.02 m x 457.2 m |
| Main Level | Den | 277.37 m | 338.33 m | 277.37 m x 338.33 m |
https://www.realtor.ca/real-estate/28746065/1-21-balazs-court-tillsonburg-tillsonburg
Contact Us
Contact us for more information

Laura Curtis
Broker
24 Harvey Street
Tillsonburg, Ontario N4G 3J8
(519) 688-0021



