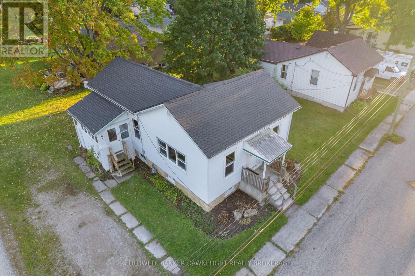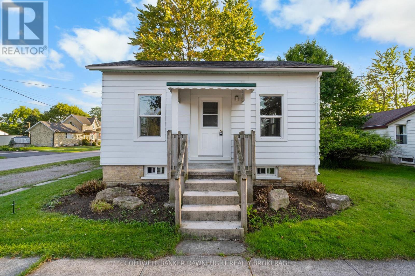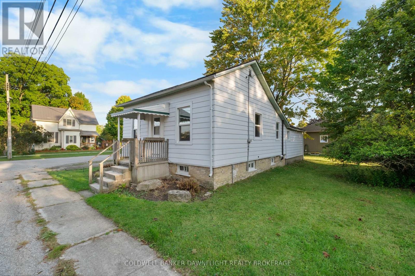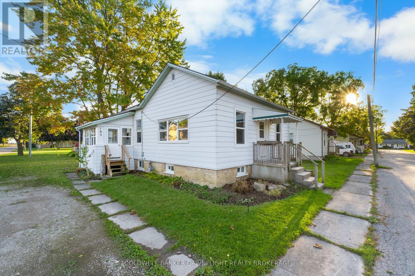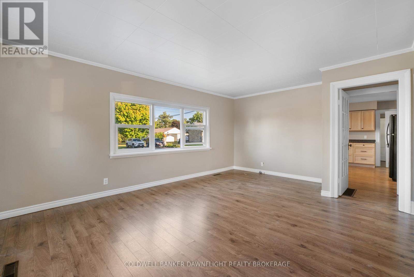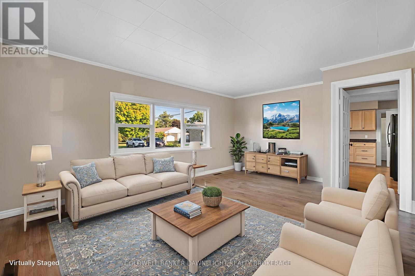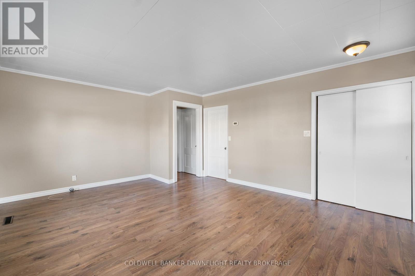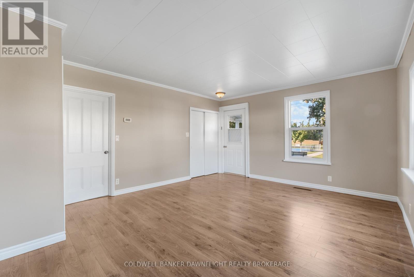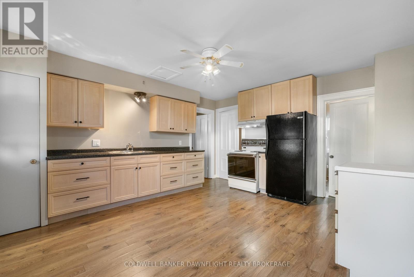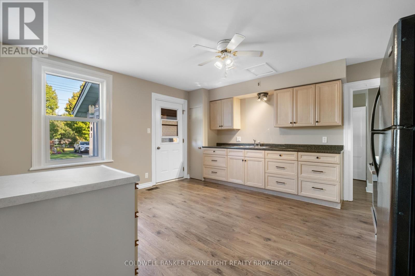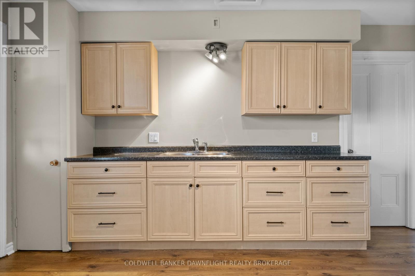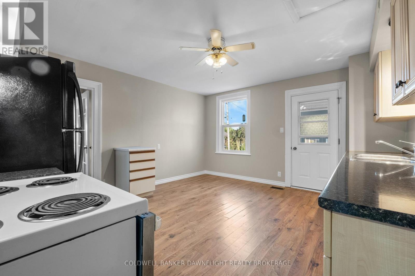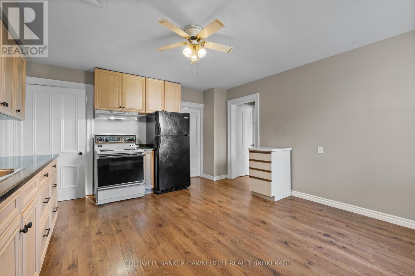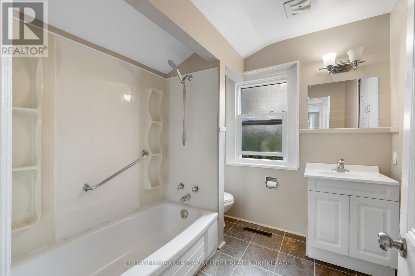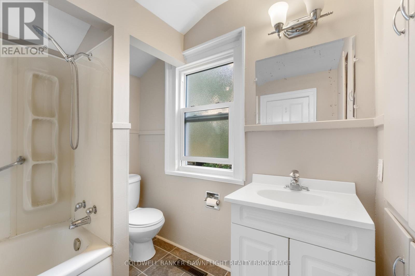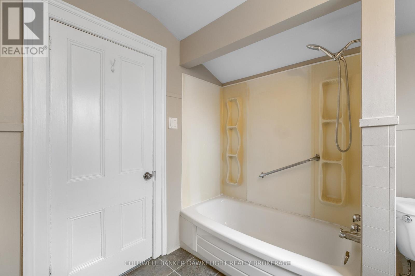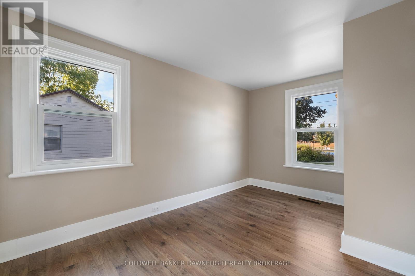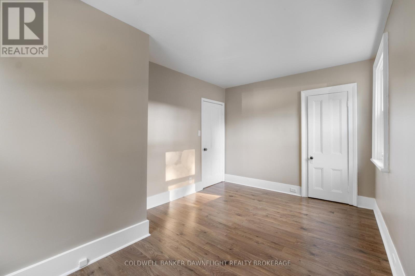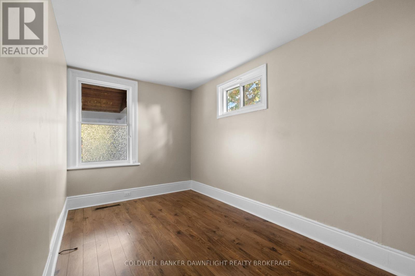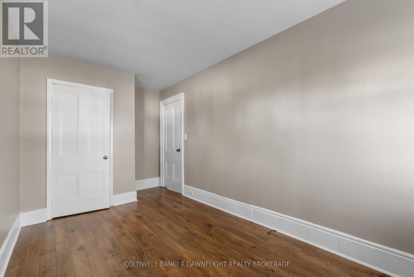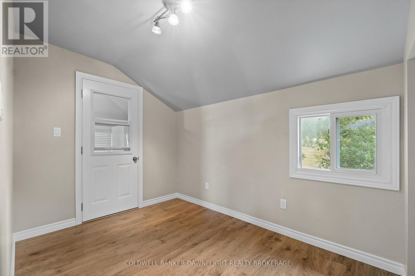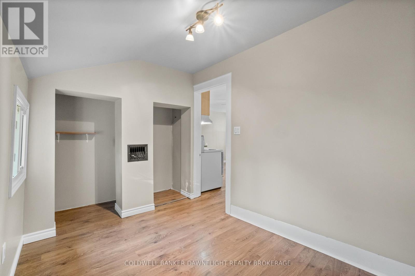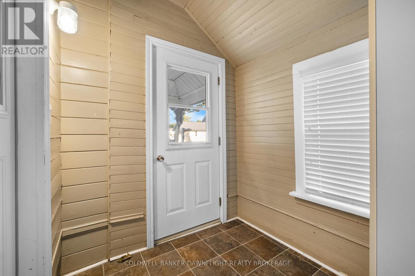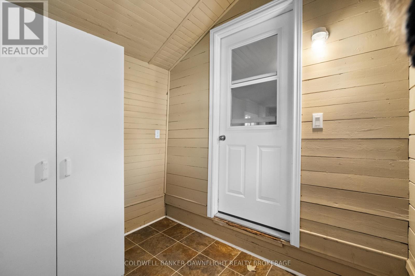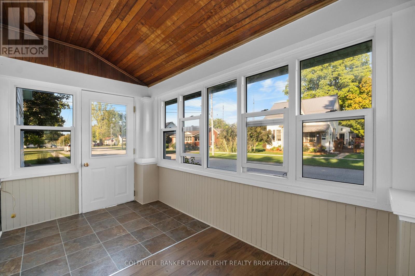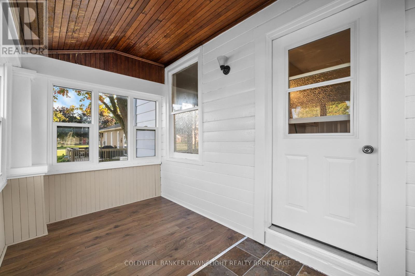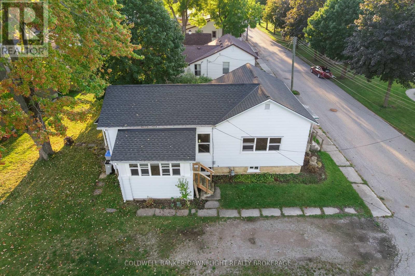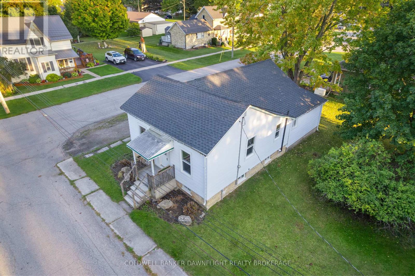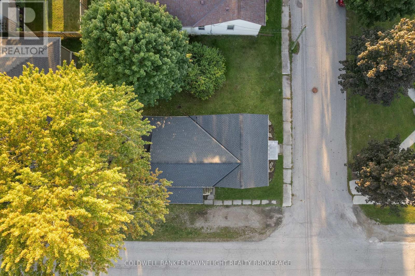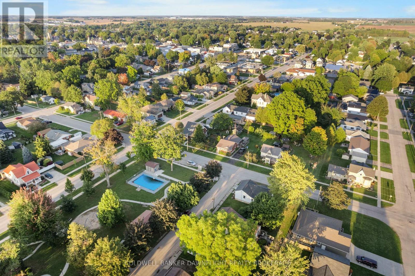103 Park Street South Huron, Ontario N0M 1S2
$369,900
Charming and move-in ready, this two-bedroom, one-bathroom home in the heart of Exeter offers excellent value for first-time buyers or investors. Situated on a desirable corner lot directly across from Victoria Park, the property is just minutes from the hospital and a range of local amenities. Inside, you'll find a recently updated kitchen, main floor laundry, and a bright living room at the front of the home, ideal for relaxing or entertaining. Toward the back, a sunroom-style porch provides additional living space with access to the backyard, perfect for enjoying warm days or quiet evenings. A 100-amp breaker panel adds to the home's practical features. Whether you're entering the housing market or expanding your investment portfolio, this well-located property is a must-see. (id:61155)
Property Details
| MLS® Number | X12431946 |
| Property Type | Single Family |
| Community Name | Exeter |
| Features | Flat Site |
| Parking Space Total | 2 |
Building
| Bathroom Total | 1 |
| Bedrooms Above Ground | 2 |
| Bedrooms Total | 2 |
| Appliances | Stove, Refrigerator |
| Architectural Style | Bungalow |
| Basement Development | Unfinished |
| Basement Type | Partial (unfinished) |
| Construction Style Attachment | Detached |
| Cooling Type | Central Air Conditioning |
| Exterior Finish | Aluminum Siding |
| Foundation Type | Brick |
| Heating Fuel | Natural Gas |
| Heating Type | Forced Air |
| Stories Total | 1 |
| Size Interior | 700 - 1,100 Ft2 |
| Type | House |
| Utility Water | Municipal Water |
Parking
| No Garage |
Land
| Acreage | No |
| Sewer | Sanitary Sewer |
| Size Depth | 82 Ft ,6 In |
| Size Frontage | 66 Ft ,3 In |
| Size Irregular | 66.3 X 82.5 Ft |
| Size Total Text | 66.3 X 82.5 Ft |
| Zoning Description | R1 |
Rooms
| Level | Type | Length | Width | Dimensions |
|---|---|---|---|---|
| Basement | Utility Room | 6.76 m | 2.83 m | 6.76 m x 2.83 m |
| Basement | Other | 6.77 m | 5.03 m | 6.77 m x 5.03 m |
| Main Level | Kitchen | 4.62 m | 4.23 m | 4.62 m x 4.23 m |
| Main Level | Living Room | 4.1 m | 5.32 m | 4.1 m x 5.32 m |
| Main Level | Dining Room | 2.33 m | 3.13 m | 2.33 m x 3.13 m |
| Main Level | Primary Bedroom | 2.9 m | 4.27 m | 2.9 m x 4.27 m |
| Main Level | Bedroom | 4.62 m | 2.43 m | 4.62 m x 2.43 m |
| Main Level | Sunroom | 1.96 m | 3.65 m | 1.96 m x 3.65 m |
| Main Level | Foyer | 2.33 m | 1.92 m | 2.33 m x 1.92 m |
Utilities
| Cable | Available |
| Electricity | Installed |
| Sewer | Installed |
https://www.realtor.ca/real-estate/28924312/103-park-street-south-huron-exeter-exeter
Contact Us
Contact us for more information

Greg Dodds
Broker of Record
gregdoddsrealtor.ca/
www.facebook.com/gregdoddsrealtor/
www.instagram.com/gregdoddsrealtor/
(519) 235-1449

Pat O'rourke
Salesperson
(519) 235-1449



