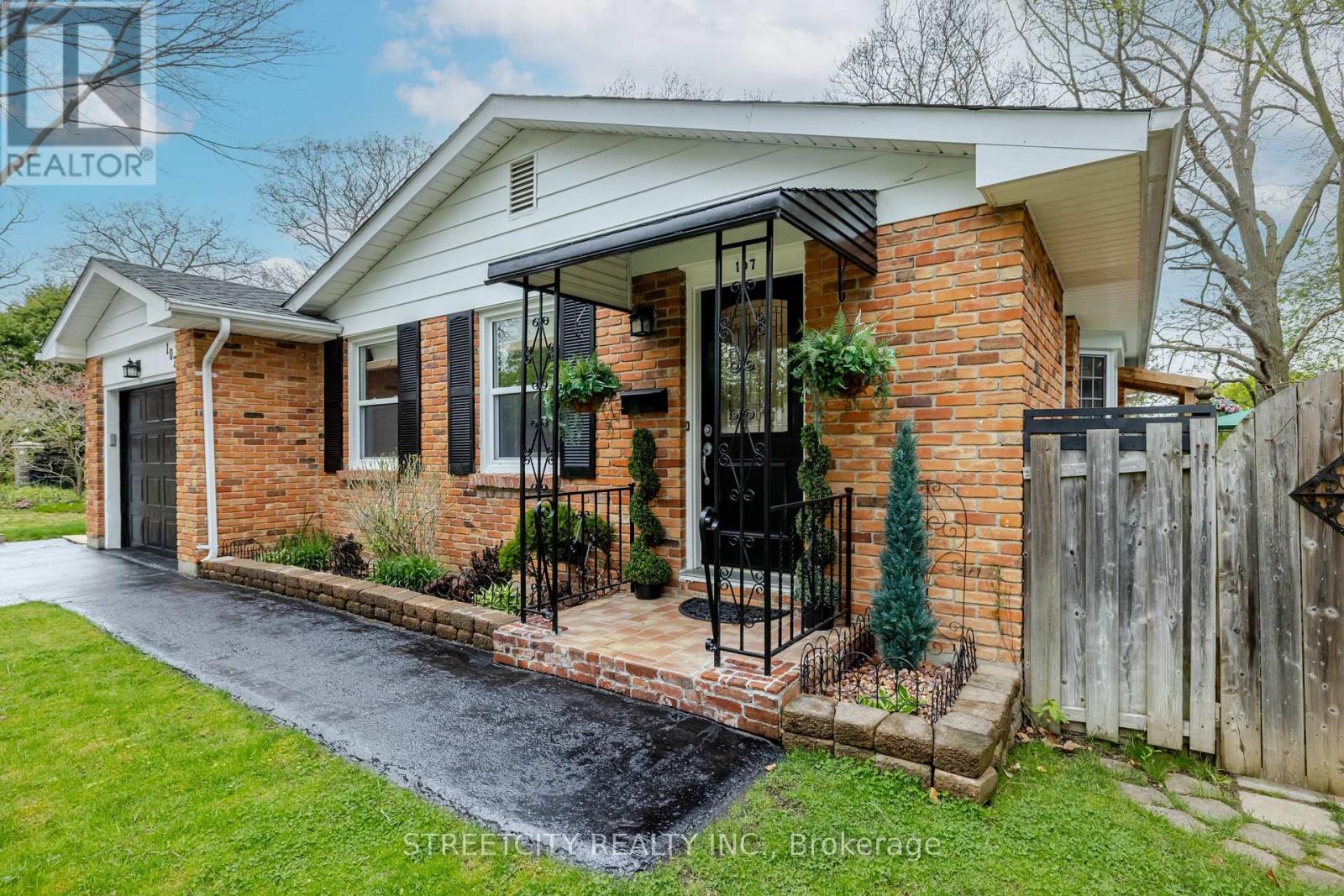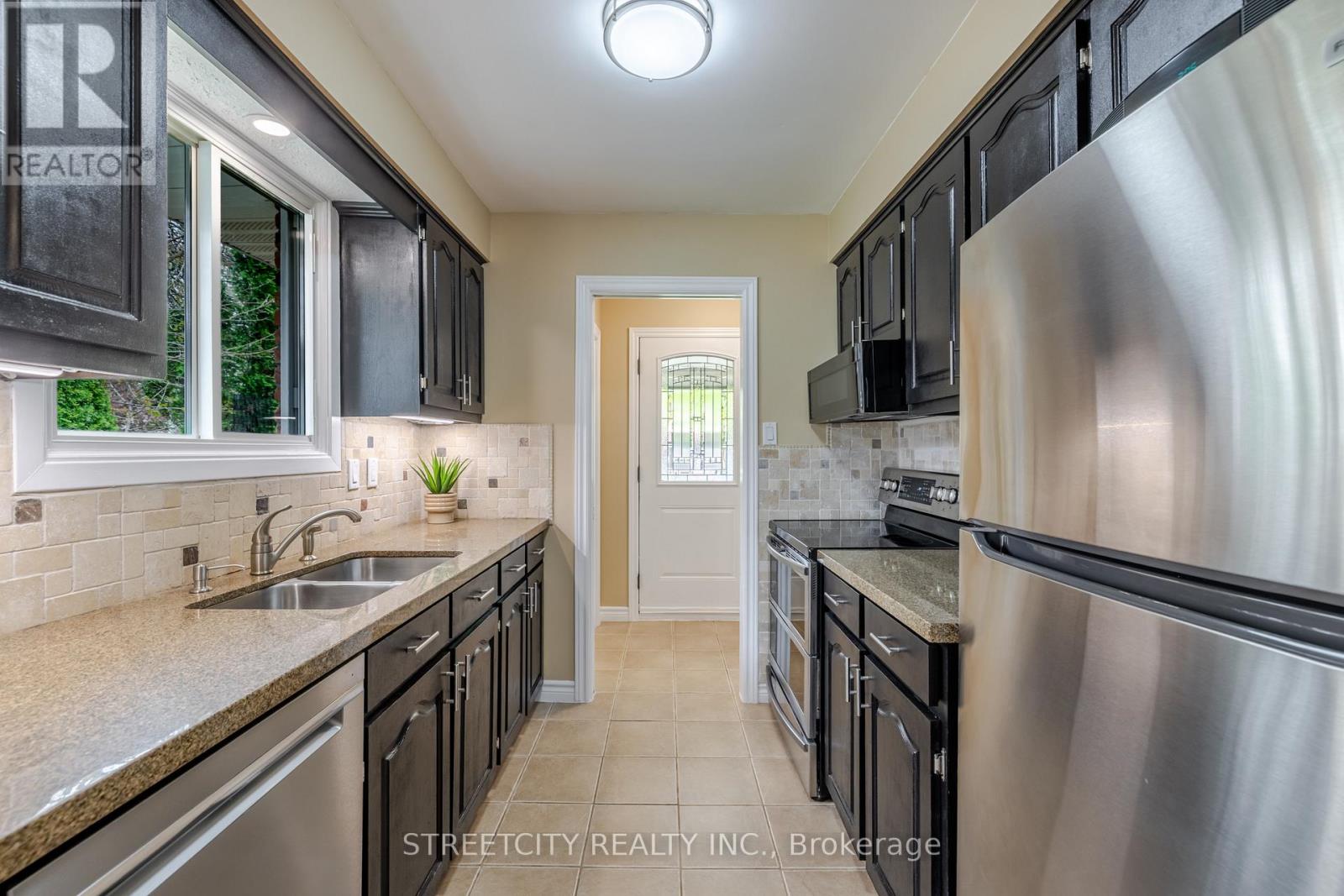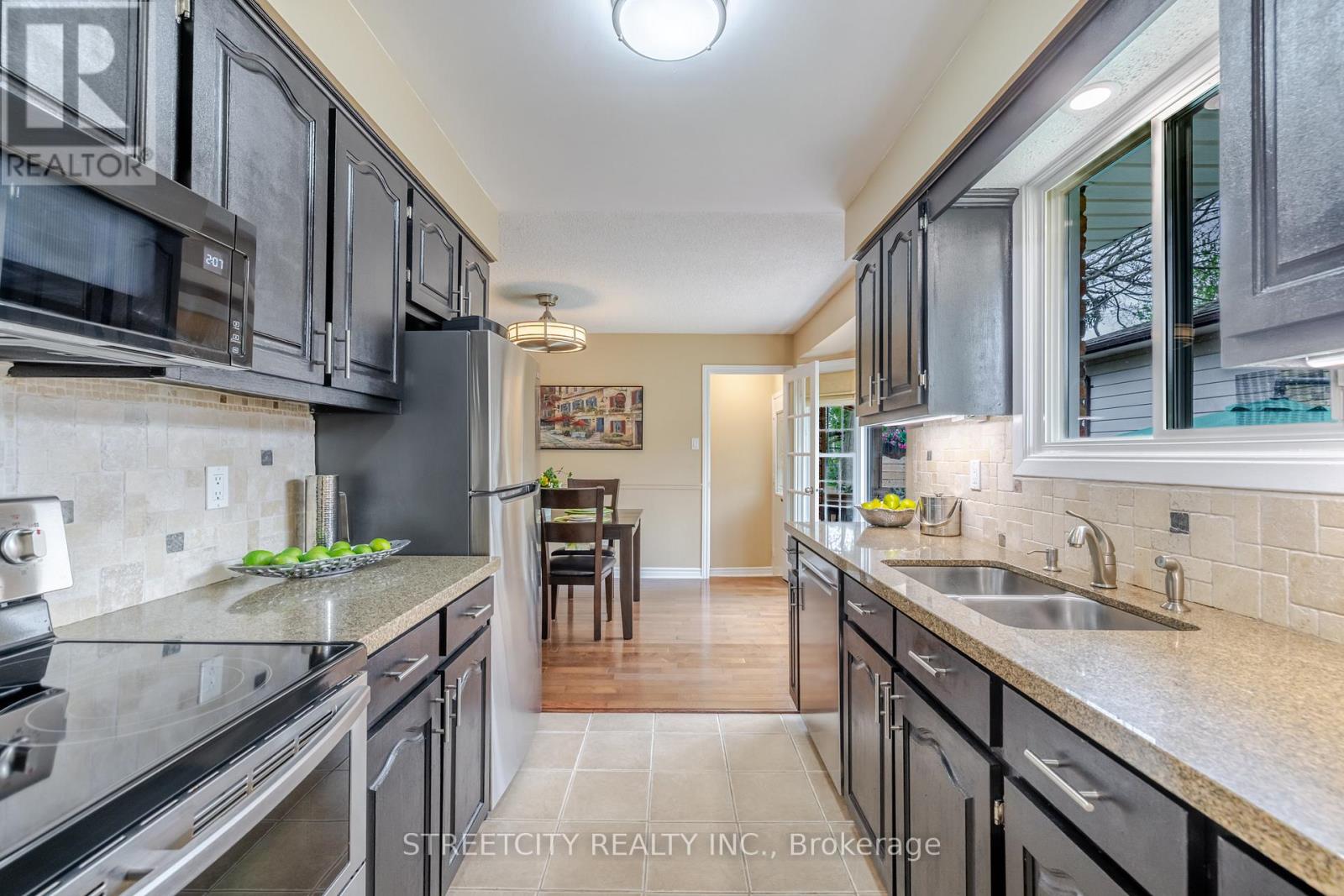107 Dearborn Avenue London South, Ontario N6K 2H4
$725,000
Welcome to Your Dream Home in the Heart of Byron! Discover this stunning 2+1 bedroom, 2 bathroom bungalow nestled in the vibrant and highly sought-after community of Byron. Thoughtfully updated and beautifully maintained, this home offers the perfect blend of comfort, style, and convenience. Step inside to a bright and spacious open-concept living and dining area, bathed in natural light from large windows. Ideal for entertaining, the chef-inspired kitchen features elegant finishes and ample space for preparing meals and making memories with family and friends. The main floor is designed for easy, luxurious living. Relax in the generously sized primary bedroom, accompanied by a stylishly renovated bathroom with walk-in shower. A second bedroom and convenient main floor laundry add to the homes functionality and appeal. The fully finished walk-out basement is a versatile retreat, complete with a cozy gas fireplace. Whether you're dreaming of a game room, home theater, or secondary living space, this area adapts effortlessly to your lifestyle and includes a third bedroom and a beautifully updated bathroom. Step outside to your private backyard oasis. With two distinct entertaining areas and a serene garden setting, its the perfect backdrop for summer barbecues, morning coffee, or quiet evenings with a good book. Outdoor lovers will appreciate being just steps away from Boler Mountain, where year-round activities like skiing, snowboarding, tubing, hiking, and biking await. Families will also love the proximity to top-rated schools, including Byron Southwood Public School and St. George Catholic School. Nearby, enjoy the natural beauty of Springbank Park and the fun of Storybook Gardens. Plus, you'll find charming local shops, the Byron Public Library, and essential amenities all within walking distance. Don't miss this exceptional opportunity to make this beautiful Byron bungalow your home. Experience the best of small-town charm within city limits! (id:61155)
Property Details
| MLS® Number | X12130989 |
| Property Type | Single Family |
| Community Name | South B |
| Equipment Type | Water Heater |
| Parking Space Total | 3 |
| Rental Equipment Type | Water Heater |
| Structure | Patio(s) |
Building
| Bathroom Total | 2 |
| Bedrooms Above Ground | 2 |
| Bedrooms Below Ground | 1 |
| Bedrooms Total | 3 |
| Age | 51 To 99 Years |
| Amenities | Fireplace(s) |
| Appliances | Garage Door Opener Remote(s), Dishwasher, Dryer, Microwave, Stove, Washer, Refrigerator |
| Architectural Style | Bungalow |
| Basement Development | Finished |
| Basement Features | Walk Out |
| Basement Type | N/a (finished) |
| Construction Style Attachment | Detached |
| Cooling Type | Central Air Conditioning |
| Exterior Finish | Brick, Aluminum Siding |
| Fireplace Present | Yes |
| Foundation Type | Concrete |
| Heating Fuel | Natural Gas |
| Heating Type | Forced Air |
| Stories Total | 1 |
| Size Interior | 1,500 - 2,000 Ft2 |
| Type | House |
| Utility Water | Municipal Water |
Parking
| Attached Garage | |
| Garage |
Land
| Acreage | No |
| Landscape Features | Landscaped |
| Sewer | Sanitary Sewer |
| Size Depth | 100 Ft |
| Size Frontage | 60 Ft |
| Size Irregular | 60 X 100 Ft |
| Size Total Text | 60 X 100 Ft |
| Zoning Description | R1-6 |
Rooms
| Level | Type | Length | Width | Dimensions |
|---|---|---|---|---|
| Lower Level | Recreational, Games Room | 7 m | 5.56 m | 7 m x 5.56 m |
| Lower Level | Bedroom 3 | 4.34 m | 3.74 m | 4.34 m x 3.74 m |
| Lower Level | Bathroom | 2.2 m | 2 m | 2.2 m x 2 m |
| Main Level | Kitchen | 2.35 m | 2.51 m | 2.35 m x 2.51 m |
| Main Level | Dining Room | 3.86 m | 2.82 m | 3.86 m x 2.82 m |
| Main Level | Living Room | 4.57 m | 3.74 m | 4.57 m x 3.74 m |
| Main Level | Sitting Room | 3.73 m | 3.34 m | 3.73 m x 3.34 m |
| Main Level | Bedroom | 3.18 m | 4.46 m | 3.18 m x 4.46 m |
| Main Level | Bedroom 2 | 2.68 m | 3.06 m | 2.68 m x 3.06 m |
| Main Level | Bathroom | 2.69 m | 2.12 m | 2.69 m x 2.12 m |
https://www.realtor.ca/real-estate/28274289/107-dearborn-avenue-london-south-south-b-south-b
Contact Us
Contact us for more information

Deanna Parkes
Salesperson
(519) 649-6900






































