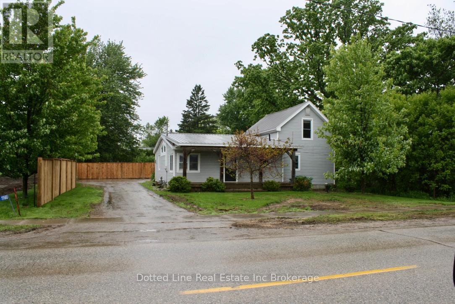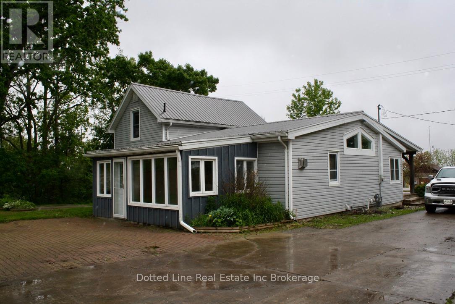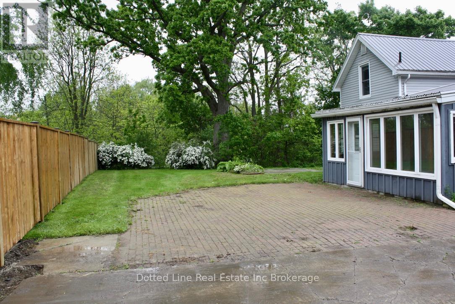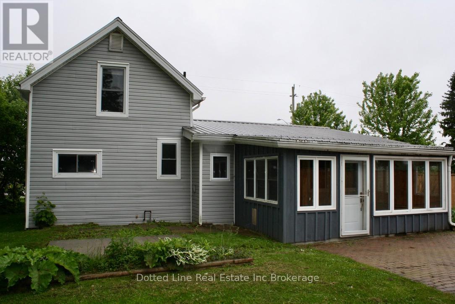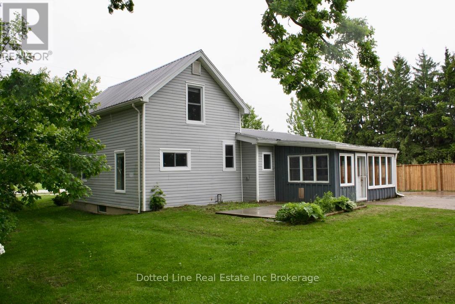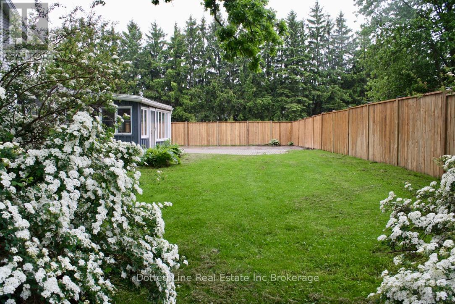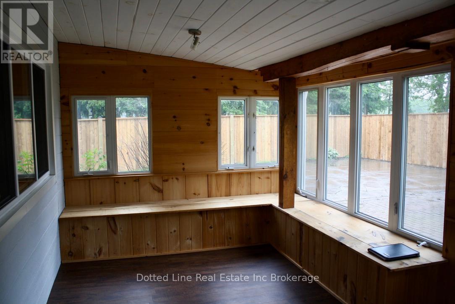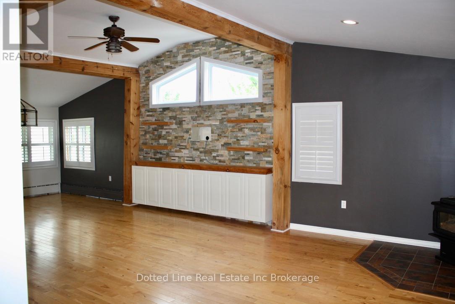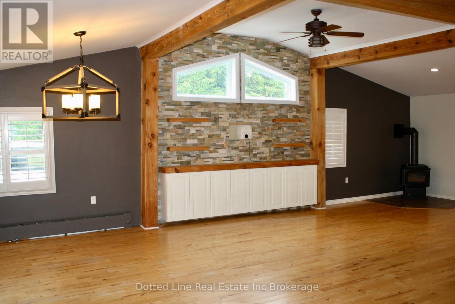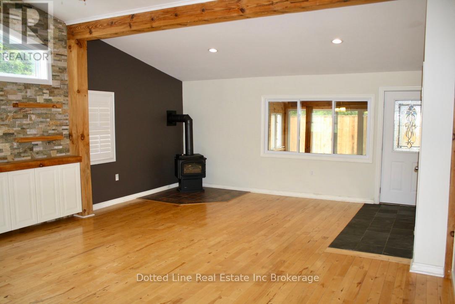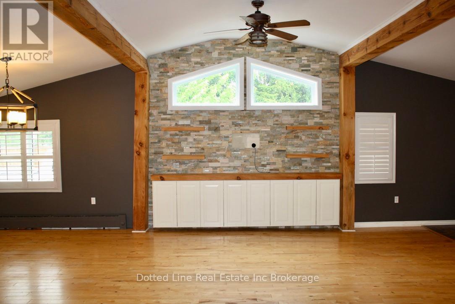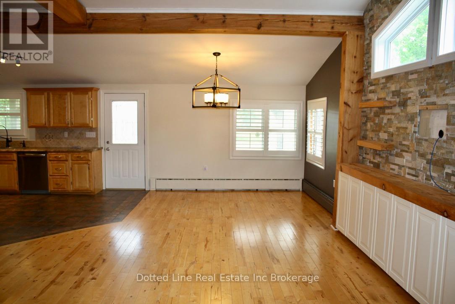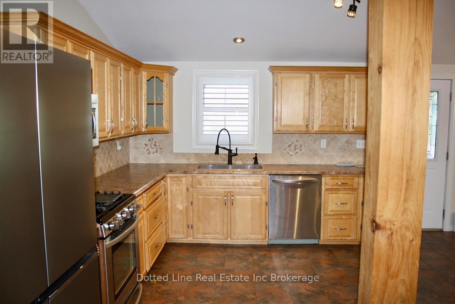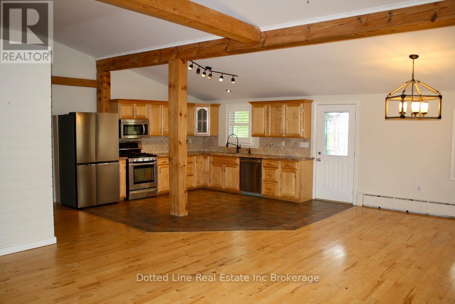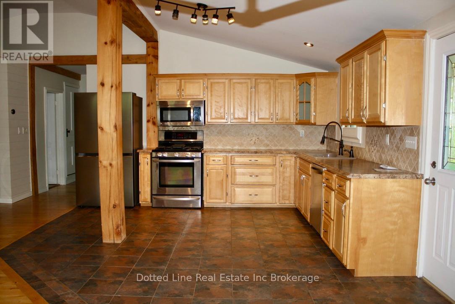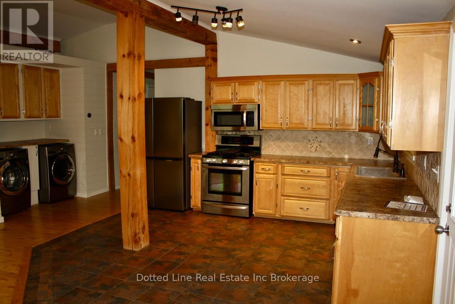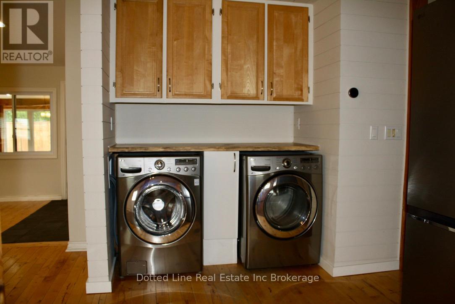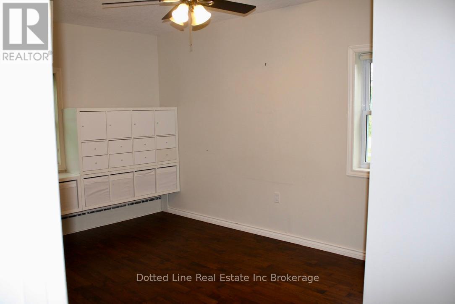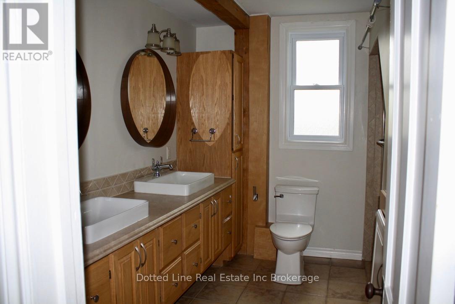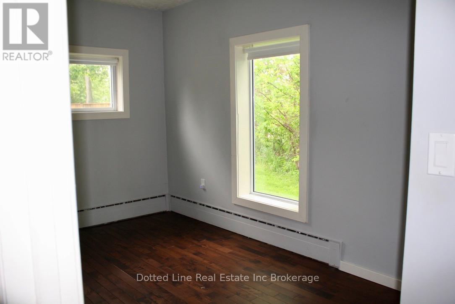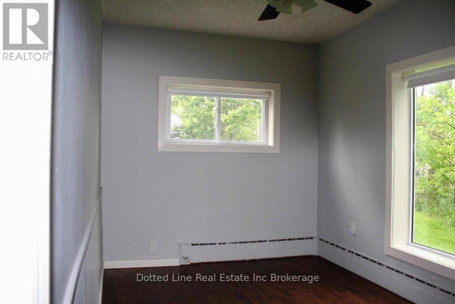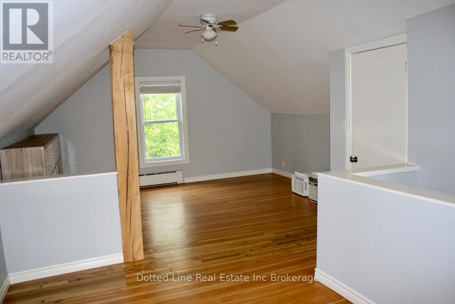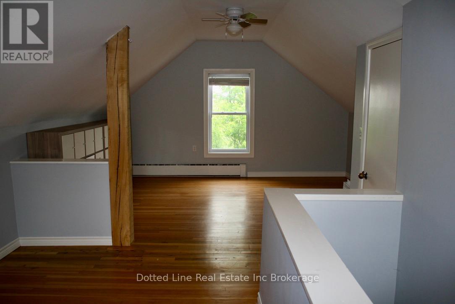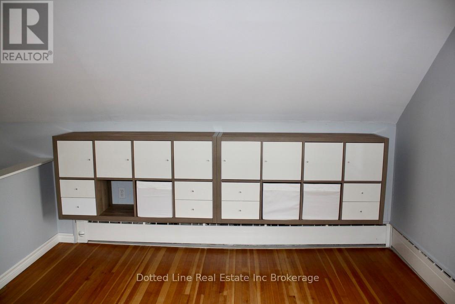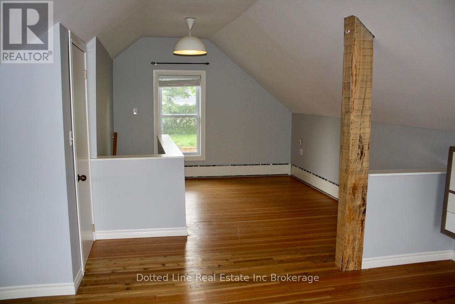11683 Springfield Road Malahide, Ontario N0L 2J0
$489,900
Welcome to Springfield. Friendly village close to Aylmer and St Thomas. Here you'll find a very nice three bedroom, 2 bathroom home with main floor laundry. Features include open concept kitchen dining and living room with free standing gas fireplace. 2 bedrooms on main floor and a huge bedroom on upper level with big closet and loads of built in storage. Lots of updates including Windows, doors, kitchen, flooring, Electrical, plumbing and metal roof. This home is move in ready, smoke and pet free home. House is heated with energy efficient hot water heating. Side and back yard fenced in for privacy. Paved driveway and brick patio area in back yard, perfect for lazy summer evenings. This property is currently being severed. (id:61155)
Property Details
| MLS® Number | X12184118 |
| Property Type | Single Family |
| Community Name | Springfield |
| Easement | Unknown |
| Equipment Type | None |
| Features | Flat Site, Dry |
| Parking Space Total | 6 |
| Rental Equipment Type | None |
| Structure | Patio(s) |
Building
| Bathroom Total | 2 |
| Bedrooms Above Ground | 3 |
| Bedrooms Total | 3 |
| Amenities | Fireplace(s) |
| Appliances | Water Heater, Water Softener, Dishwasher, Dryer, Stove, Washer, Refrigerator |
| Basement Type | Partial |
| Construction Style Attachment | Detached |
| Cooling Type | Window Air Conditioner |
| Exterior Finish | Vinyl Siding |
| Fireplace Present | Yes |
| Fireplace Total | 1 |
| Fireplace Type | Free Standing Metal |
| Foundation Type | Poured Concrete |
| Half Bath Total | 1 |
| Heating Fuel | Natural Gas |
| Heating Type | Radiant Heat |
| Stories Total | 2 |
| Size Interior | 1,500 - 2,000 Ft2 |
| Type | House |
| Utility Water | Drilled Well |
Parking
| No Garage |
Land
| Access Type | Public Road, Year-round Access |
| Acreage | No |
| Sewer | Sanitary Sewer |
| Size Depth | 100 Ft ,3 In |
| Size Frontage | 132 Ft ,4 In |
| Size Irregular | 132.4 X 100.3 Ft |
| Size Total Text | 132.4 X 100.3 Ft|under 1/2 Acre |
| Zoning Description | R1 |
Rooms
| Level | Type | Length | Width | Dimensions |
|---|---|---|---|---|
| Main Level | Living Room | 6.43 m | 5.24 m | 6.43 m x 5.24 m |
| Main Level | Kitchen | 4.24 m | 4.42 m | 4.24 m x 4.42 m |
| Main Level | Dining Room | 3.06 m | 3.1 m | 3.06 m x 3.1 m |
| Main Level | Sunroom | 2.77 m | 5.21 m | 2.77 m x 5.21 m |
| Main Level | Primary Bedroom | 4.57 m | 3.11 m | 4.57 m x 3.11 m |
| Main Level | Bedroom | 4.28 m | 2.5 m | 4.28 m x 2.5 m |
| Main Level | Bathroom | 2.47 m | 3.08 m | 2.47 m x 3.08 m |
| Main Level | Bathroom | 1.46 m | 1.58 m | 1.46 m x 1.58 m |
| Main Level | Laundry Room | 2.25 m | 2.44 m | 2.25 m x 2.44 m |
| Upper Level | Bedroom | 7.68 m | 4.3 m | 7.68 m x 4.3 m |
Utilities
| Electricity | Installed |
| Electricity Connected | Connected |
| Natural Gas Available | Available |
| Sewer | Installed |
https://www.realtor.ca/real-estate/28390457/11683-springfield-road-malahide-springfield-springfield
Contact Us
Contact us for more information

Isaak Friesen
Salesperson
19 Wolf Street
Tillsonburg, Ontario N4G 1S2
(519) 719-5283
www.dottedline.ca/
www.facebook.com/dottedlinerealestate/?viewas=100000686899395




