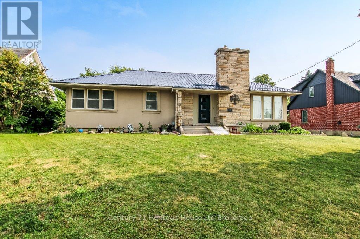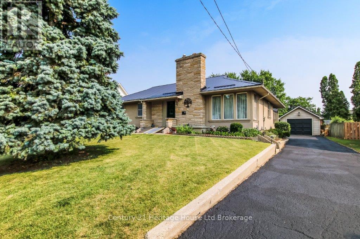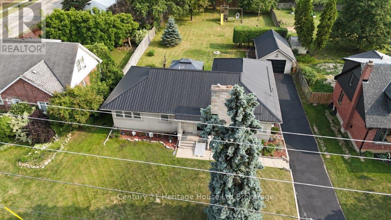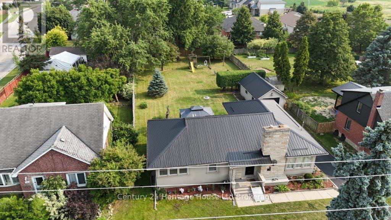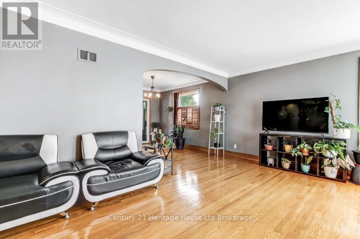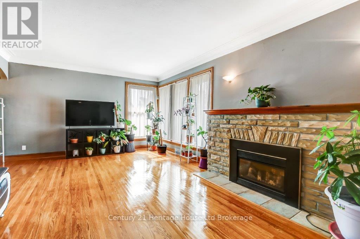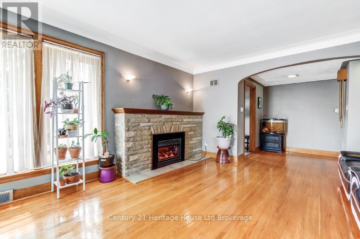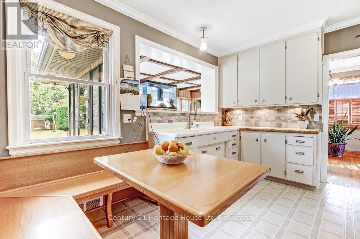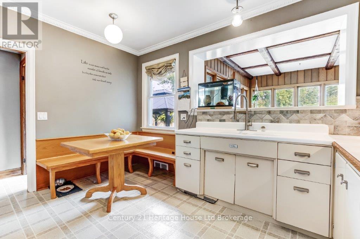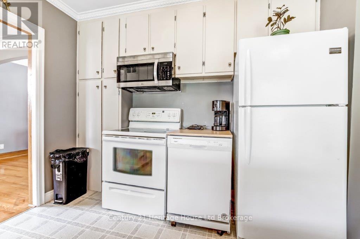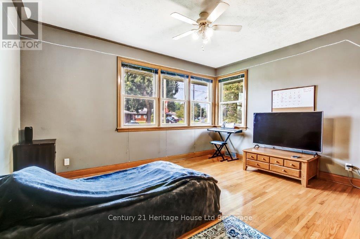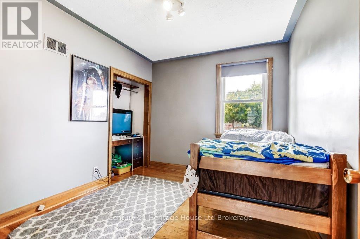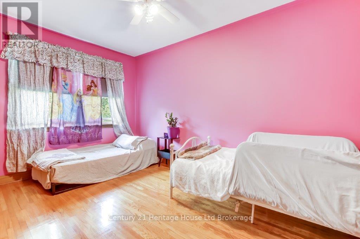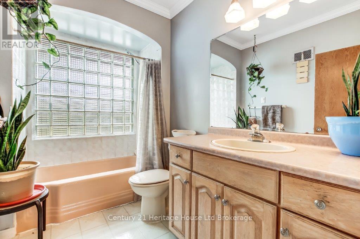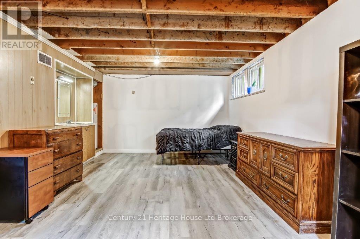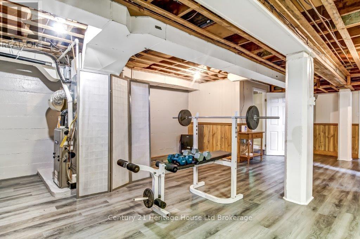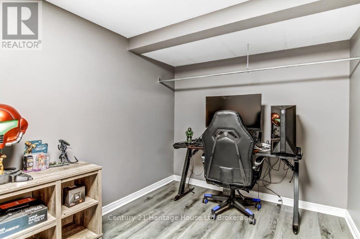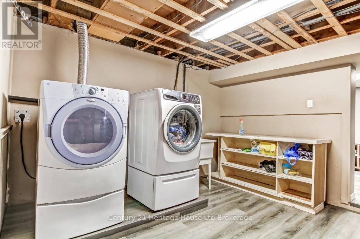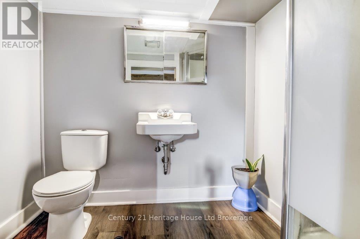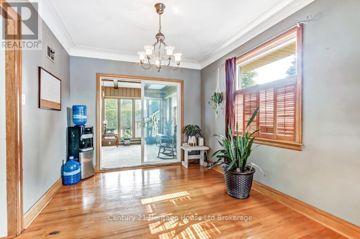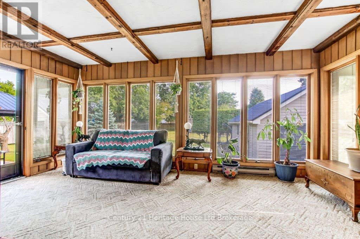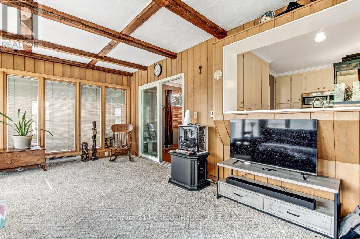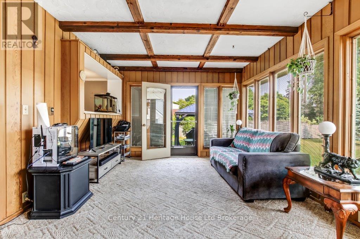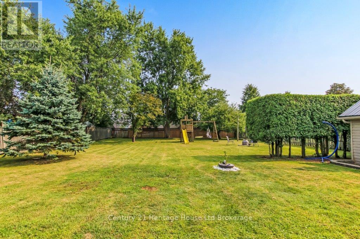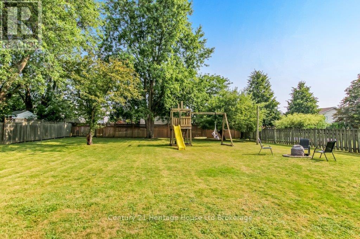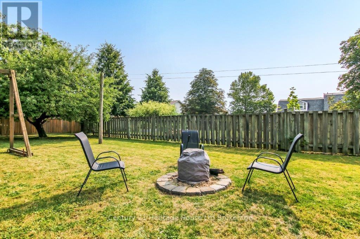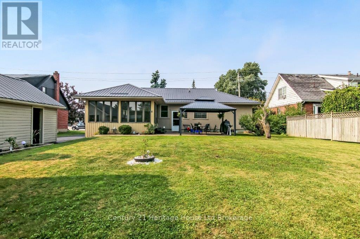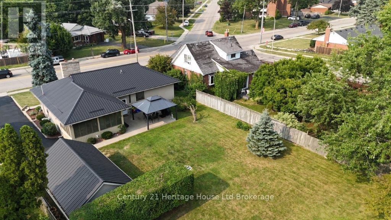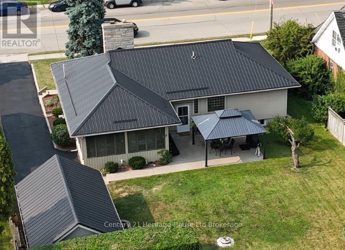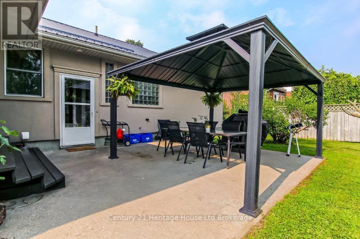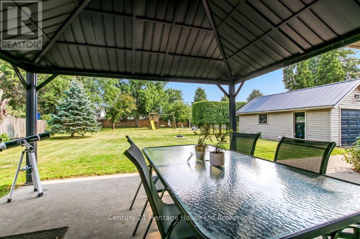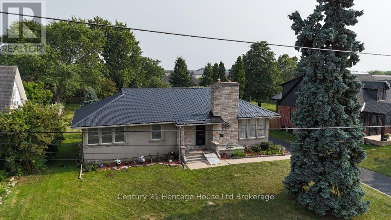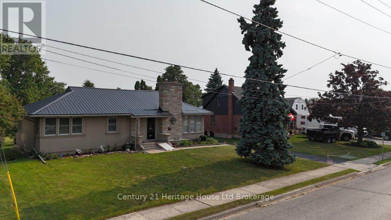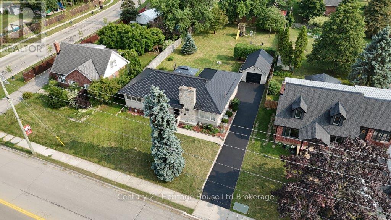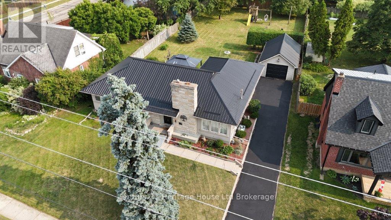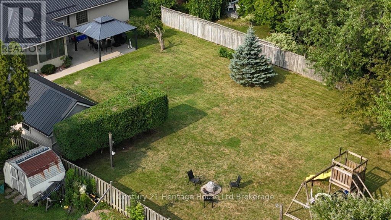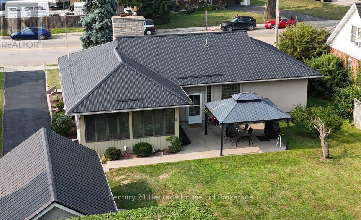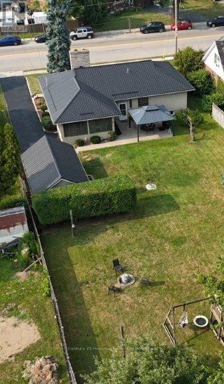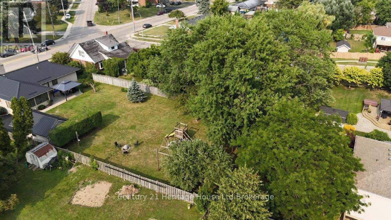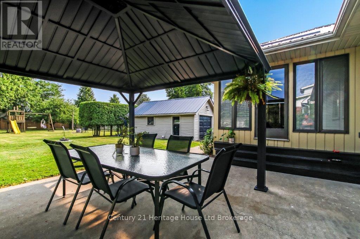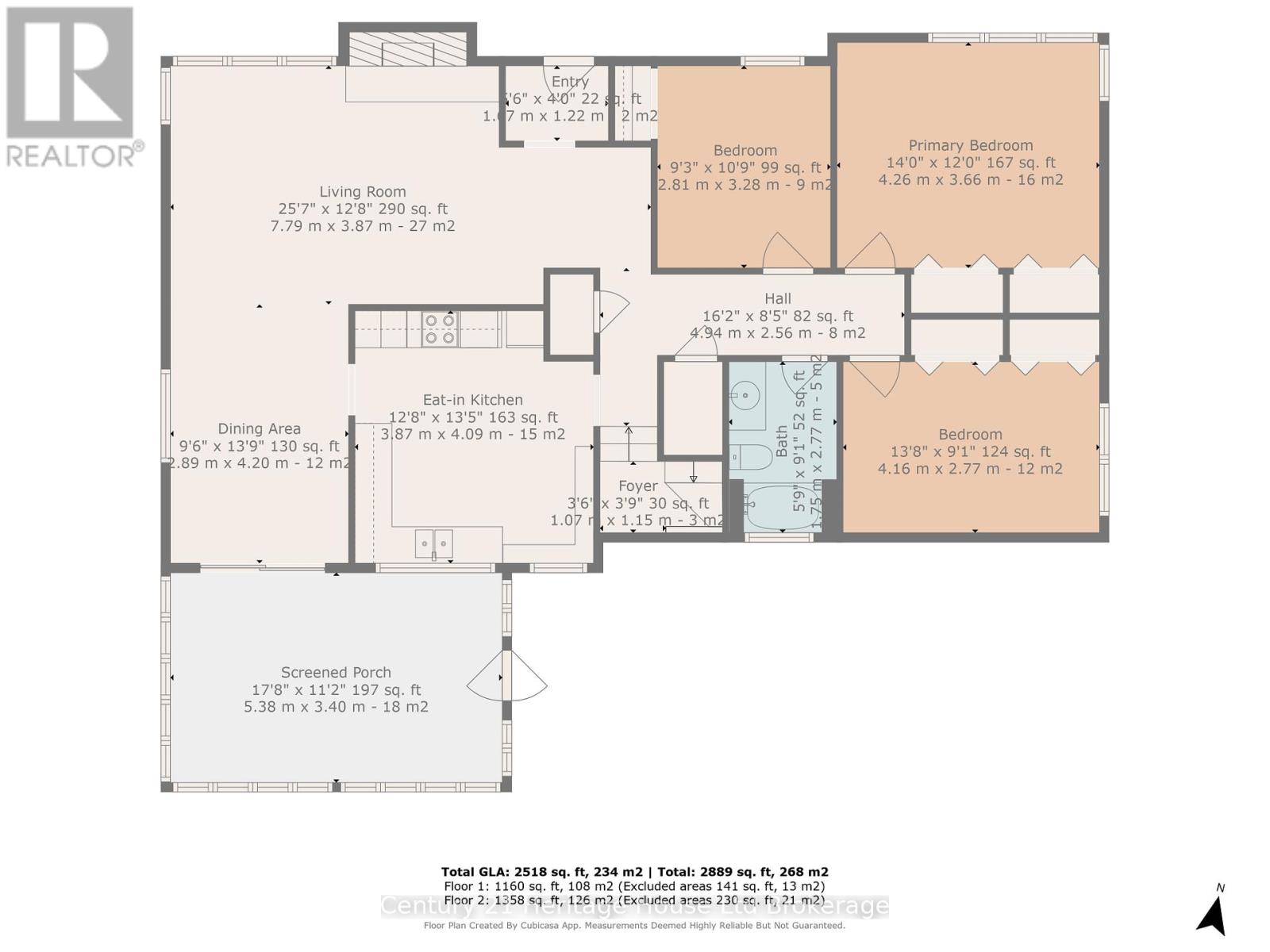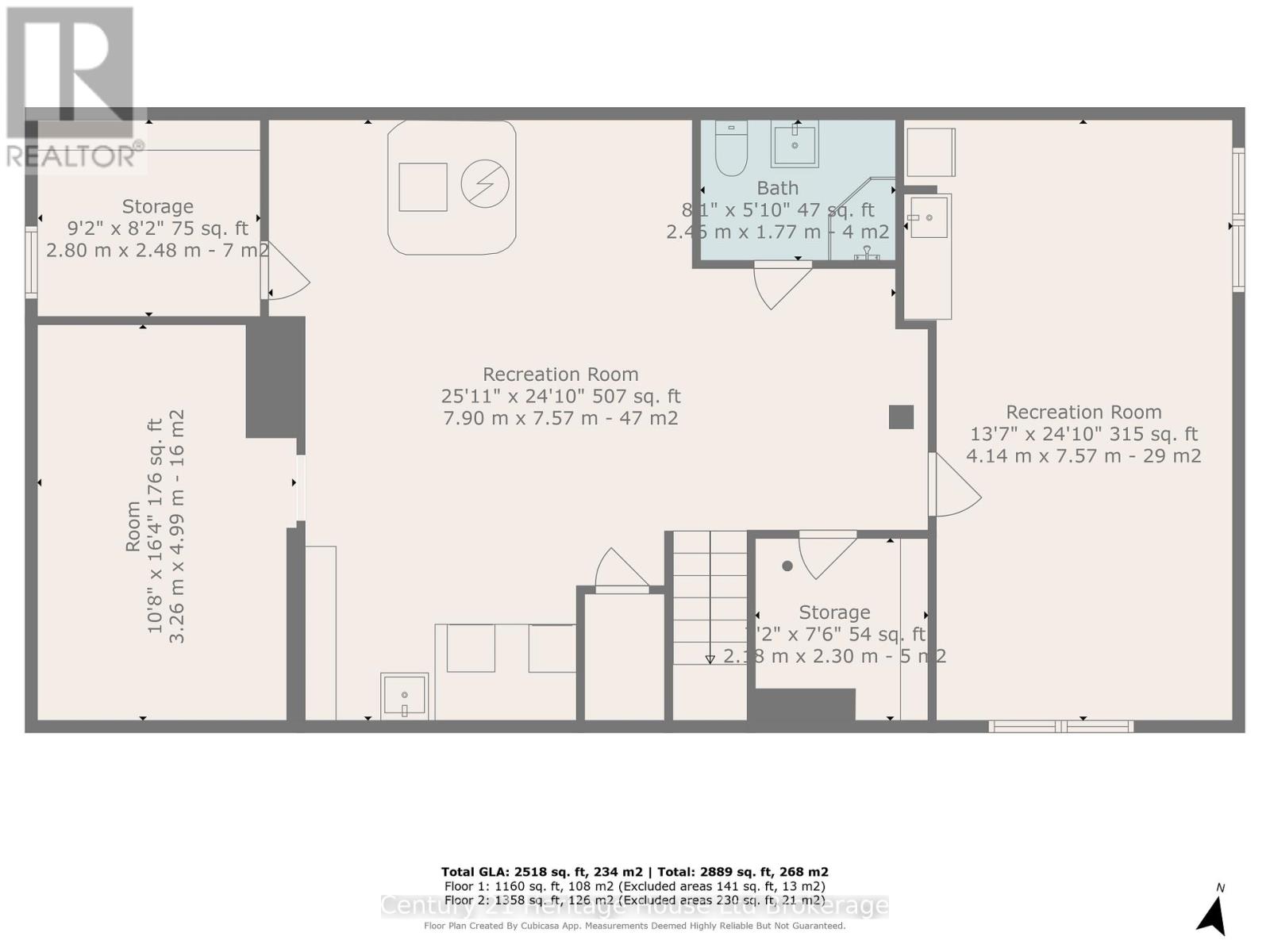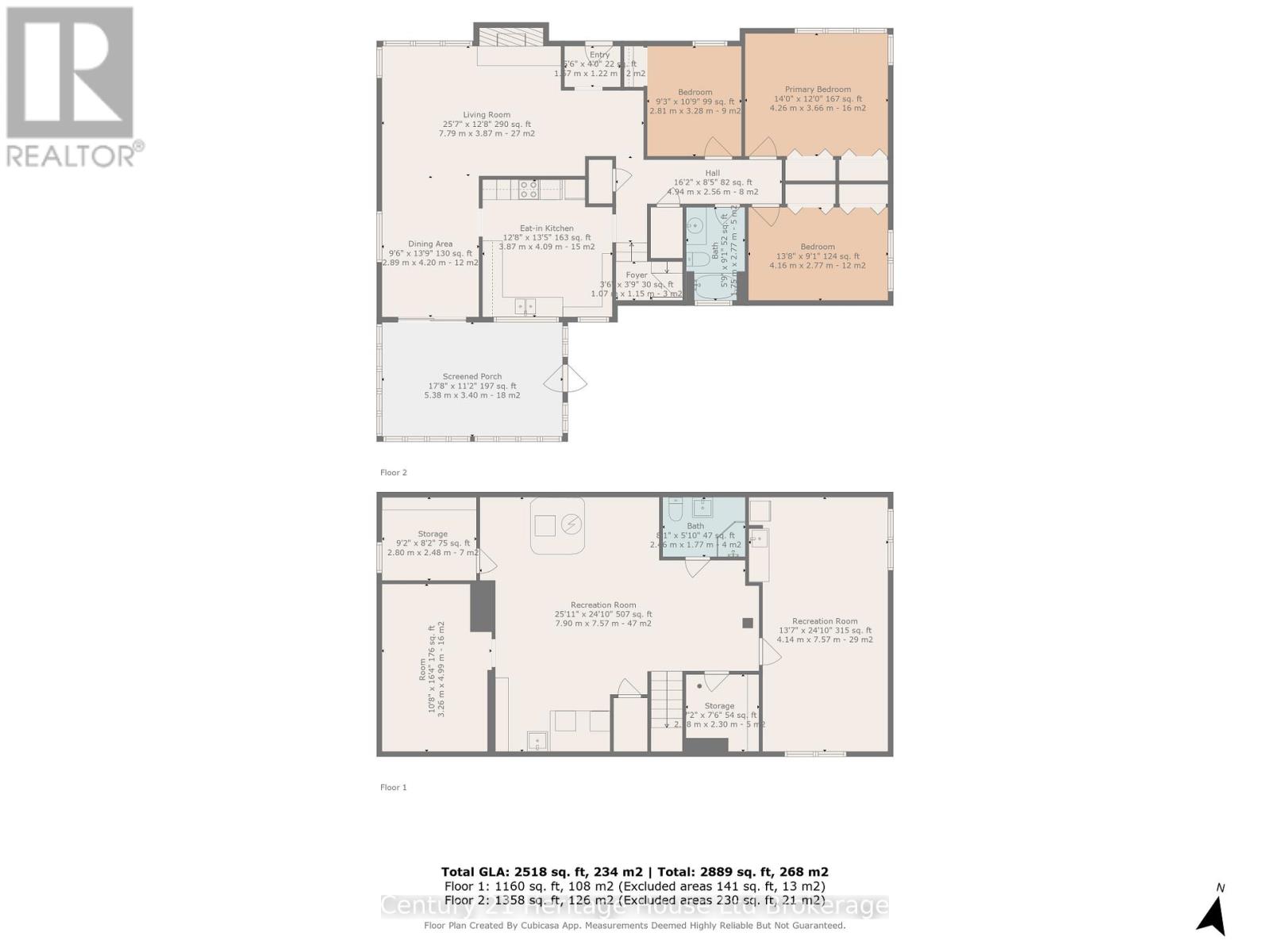12 Parkview Road Haldimand, Ontario N0A 1H0
$649,900
12 Parkview Rd Hagersville ON, N0A 1H0 IMMACULATE BUNGALOW ON AN OVERSIZED LOT WITH SUNROOM & DETACHED GARAGE: Welcome to this beautifully maintained 3-bedroom bungalow offering over 1,500 sq. ft. of stylish main-floor living space, located in a highly desirable and mature Hagersville neighbourhood just 30 minutes to Hamilton, Brantford, and Highway 403. Set on a massive 75 x 200 manicured lot, this property has exceptional curb appeal with its stucco and angel stone exterior (2003), metal roof (2018), and detached 14 x 24 garage. Step inside to find gleaming original hardwood floors, and a warm, inviting layout. The home features a bright, all-seasons family/sunroom addition with wall-to-wall windows and walk-out to the private 18 x 26 concrete patioperfect for entertaining. The main level is completed with a functional eat-in kitchen with ample cabinetry, a formal dining room which connects seamlessly to a cozy living room with fireplace, three generous bedrooms and a 4-piece bath. The fully sized 1,301 sq. ft. basement includes a 3-piece bath with walk-in tiled shower, a spacious open area with recreation room potential, a dedicated utility/laundry area, cold storage, and an unfinished bonus room which would be ideal for a workshop or home gym. Notable upgrades & features include: - Metal roof on house & garage (2018)- Natural gas furnace (2018) - 100 amp electrical panel (2018) - All windows replaced since (2000) - Aluminum soffits, fascia & eaves and all appliances included. BONUS INCLUSIONS: Gazebo, outdoor dining table, fire pit, and children's play structure. Close to schools, hospital, parks, churches, and downtown shops/restaurants, this immaculate home is ideal for a family seeking a turnkey comfortable home on a large, private lot. (id:61155)
Property Details
| MLS® Number | X12334732 |
| Property Type | Single Family |
| Community Name | Haldimand |
| Amenities Near By | Hospital, Schools, Place Of Worship |
| Features | Level Lot, Flat Site, Sump Pump |
| Parking Space Total | 3 |
Building
| Bathroom Total | 2 |
| Bedrooms Above Ground | 3 |
| Bedrooms Total | 3 |
| Age | 51 To 99 Years |
| Appliances | Water Heater, Water Meter, Dishwasher, Dryer, Garage Door Opener, Microwave, Stove, Washer, Refrigerator |
| Architectural Style | Bungalow |
| Basement Development | Partially Finished |
| Basement Type | Full (partially Finished) |
| Construction Style Attachment | Detached |
| Cooling Type | Central Air Conditioning |
| Exterior Finish | Stucco |
| Fireplace Present | Yes |
| Foundation Type | Poured Concrete |
| Heating Fuel | Natural Gas |
| Heating Type | Forced Air |
| Stories Total | 1 |
| Size Interior | 1,500 - 2,000 Ft2 |
| Type | House |
| Utility Water | Municipal Water |
Parking
| Detached Garage | |
| Garage |
Land
| Acreage | No |
| Land Amenities | Hospital, Schools, Place Of Worship |
| Sewer | Sanitary Sewer |
| Size Depth | 200 Ft |
| Size Frontage | 75 Ft |
| Size Irregular | 75 X 200 Ft |
| Size Total Text | 75 X 200 Ft|under 1/2 Acre |
| Zoning Description | H A9 |
Rooms
| Level | Type | Length | Width | Dimensions |
|---|---|---|---|---|
| Basement | Other | 2.79 m | 2.49 m | 2.79 m x 2.49 m |
| Basement | Bathroom | 2.46 m | 1.78 m | 2.46 m x 1.78 m |
| Basement | Other | 2.18 m | 2.29 m | 2.18 m x 2.29 m |
| Basement | Recreational, Games Room | 7.9 m | 7.59 m | 7.9 m x 7.59 m |
| Basement | Exercise Room | 4.14 m | 7.57 m | 4.14 m x 7.57 m |
| Basement | Other | 3.25 m | 4.98 m | 3.25 m x 4.98 m |
| Main Level | Living Room | 7.8 m | 3.86 m | 7.8 m x 3.86 m |
| Main Level | Dining Room | 2.9 m | 4.19 m | 2.9 m x 4.19 m |
| Main Level | Kitchen | 3.86 m | 4.09 m | 3.86 m x 4.09 m |
| Main Level | Bathroom | 1.75 m | 2.77 m | 1.75 m x 2.77 m |
| Main Level | Bedroom | 2.82 m | 3.28 m | 2.82 m x 3.28 m |
| Main Level | Bedroom | 4.17 m | 2.77 m | 4.17 m x 2.77 m |
| Main Level | Primary Bedroom | 4.27 m | 3.66 m | 4.27 m x 3.66 m |
Utilities
| Cable | Available |
| Electricity | Installed |
| Sewer | Installed |
https://www.realtor.ca/real-estate/28712282/12-parkview-road-haldimand-haldimand
Contact Us
Contact us for more information

Shawn Corbett
Salesperson
www.youtube.com/embed/9NEFsiOux8A
865 Dundas Street
Woodstock, Ontario N4S 1G8
(519) 539-5646



