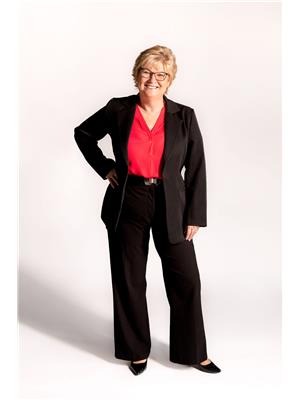126 Innes Street Ingersoll, Ontario N5C 2R5
$565,000
Welcome to 126 Innes Street, Ingersoll a charming bungalow offering space, updates, and an incredible garage/workshop that's almost as large as the home itself. This well-maintained property features 3 bedrooms plus a versatile den and 2 full bathrooms. The freshly painted main floor boasts a bright living area, a spacious eat-in kitchen, and an updated 4-piece bathroom with a new vanity. The partially finished walkout basement adds fantastic living space, including a large rec room, a 3-piece bath, laundry, and a den that could serve as a home office, hobby room, or guest space. Car enthusiasts, hobbyists, or those needing serious workspace will love the 1,000 sq. ft. insulated garage/workshop with hydro sub-panel, auto garage door opener, and convenient drive-through access to the backyard perfect for extra parking, storage, or projects. Recent updates include the roof approx (2021), metal roof on storage shed, furnace (2016), and a new hot water heater (2024, rental). Set on a 50' x 150' lot, the backyard offers privacy and plenty of room to enjoy. Located in a family-friendly neighbourhood close to schools, parks, shopping, and easy highway access, this home is the complete package. (id:61155)
Open House
This property has open houses!
11:00 am
Ends at:1:00 pm
2:00 pm
Ends at:4:00 pm
1:00 pm
Ends at:3:00 pm
Property Details
| MLS® Number | X12431901 |
| Property Type | Single Family |
| Community Name | Ingersoll - North |
| Amenities Near By | Park, Place Of Worship, Schools |
| Equipment Type | Water Heater |
| Parking Space Total | 6 |
| Rental Equipment Type | Water Heater |
| Structure | Deck, Porch, Shed |
Building
| Bathroom Total | 2 |
| Bedrooms Above Ground | 3 |
| Bedrooms Below Ground | 1 |
| Bedrooms Total | 4 |
| Age | 31 To 50 Years |
| Amenities | Fireplace(s) |
| Appliances | Water Heater, Water Softener, Dishwasher, Dryer, Garage Door Opener, Stove, Washer, Refrigerator |
| Architectural Style | Bungalow |
| Basement Features | Walk Out |
| Basement Type | Full |
| Construction Style Attachment | Detached |
| Cooling Type | Central Air Conditioning |
| Exterior Finish | Brick, Vinyl Siding |
| Fire Protection | Smoke Detectors |
| Fireplace Present | Yes |
| Fireplace Type | Free Standing Metal |
| Foundation Type | Poured Concrete |
| Heating Fuel | Natural Gas |
| Heating Type | Forced Air |
| Stories Total | 1 |
| Size Interior | 700 - 1,100 Ft2 |
| Type | House |
| Utility Water | Municipal Water |
Parking
| Attached Garage | |
| Garage |
Land
| Acreage | No |
| Land Amenities | Park, Place Of Worship, Schools |
| Landscape Features | Landscaped |
| Sewer | Sanitary Sewer |
| Size Depth | 150 Ft ,4 In |
| Size Frontage | 50 Ft ,8 In |
| Size Irregular | 50.7 X 150.4 Ft |
| Size Total Text | 50.7 X 150.4 Ft|under 1/2 Acre |
| Zoning Description | R1 |
Rooms
| Level | Type | Length | Width | Dimensions |
|---|---|---|---|---|
| Basement | Utility Room | 3.33 m | 5.93 m | 3.33 m x 5.93 m |
| Basement | Bathroom | 2.16 m | 1.59 m | 2.16 m x 1.59 m |
| Basement | Bedroom 4 | 5.31 m | 3.06 m | 5.31 m x 3.06 m |
| Basement | Recreational, Games Room | 6.34 m | 10.65 m | 6.34 m x 10.65 m |
| Main Level | Bathroom | 2.33 m | 1.51 m | 2.33 m x 1.51 m |
| Main Level | Bedroom 2 | 3.38 m | 3.34 m | 3.38 m x 3.34 m |
| Main Level | Bedroom 3 | 2.62 m | 3.07 m | 2.62 m x 3.07 m |
| Main Level | Dining Room | 3.33 m | 2.5 m | 3.33 m x 2.5 m |
| Main Level | Kitchen | 3.33 m | 2.97 m | 3.33 m x 2.97 m |
| Main Level | Living Room | 3.34 m | 4.66 m | 3.34 m x 4.66 m |
| Main Level | Primary Bedroom | 3.37 m | 3.33 m | 3.37 m x 3.33 m |
Contact Us
Contact us for more information

Sheila Brooks
Salesperson
111 Huron St
Woodstock, Ontario N4S 6Z6
(519) 989-0999













































