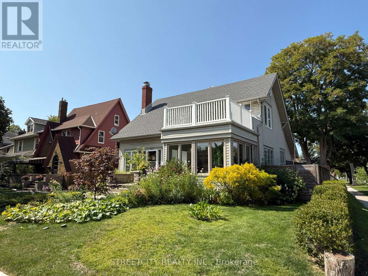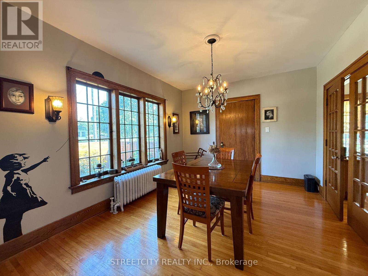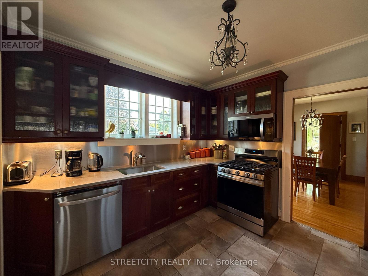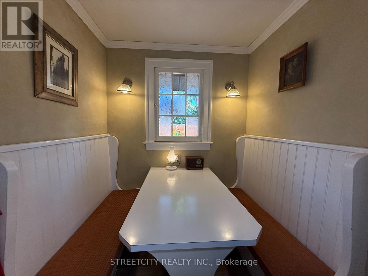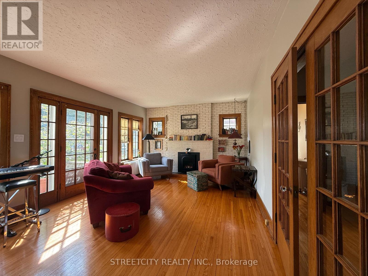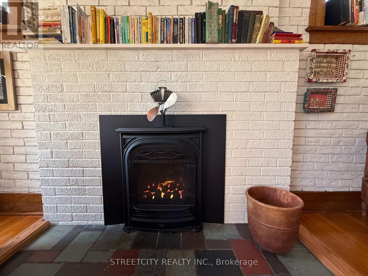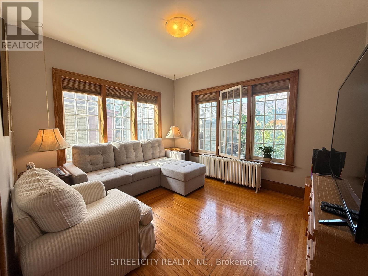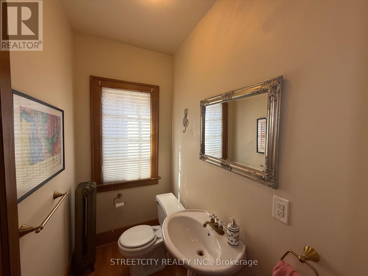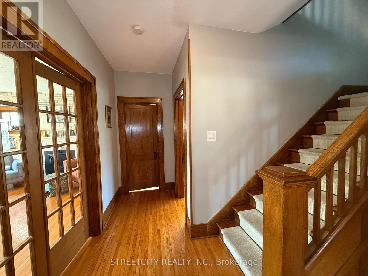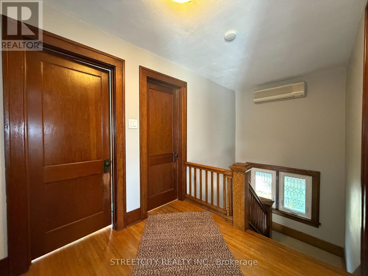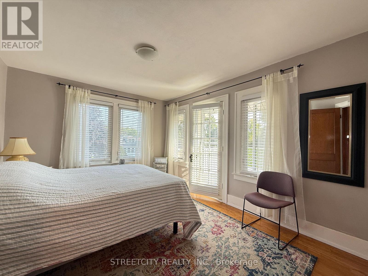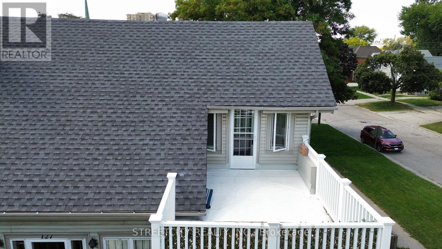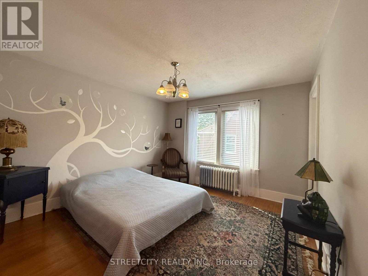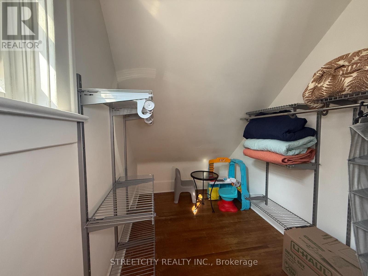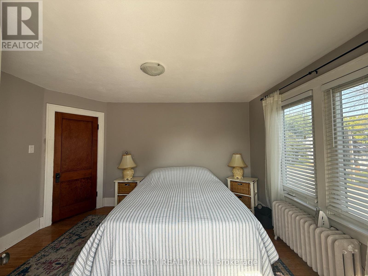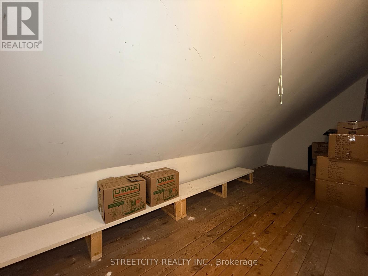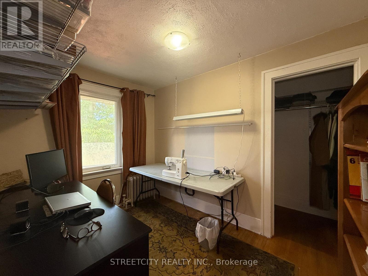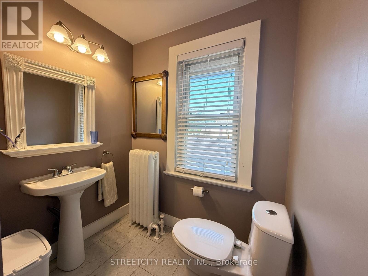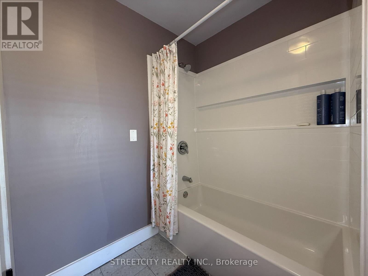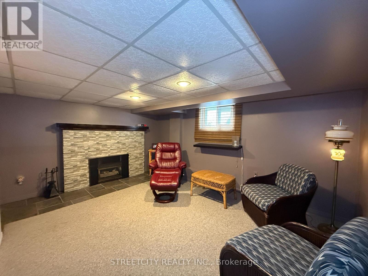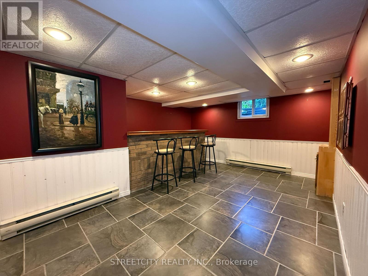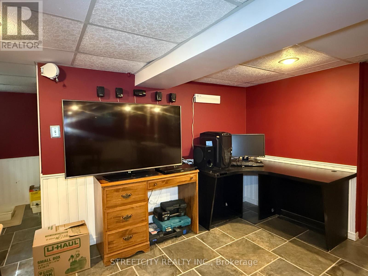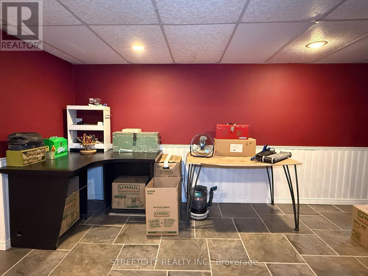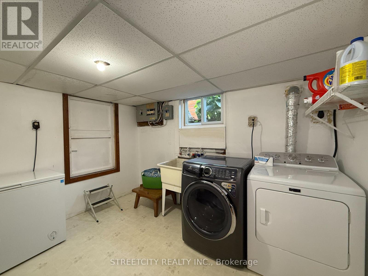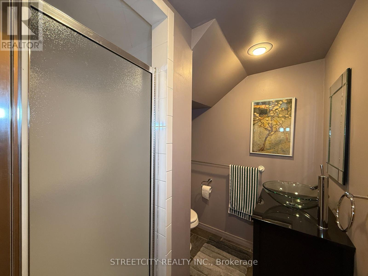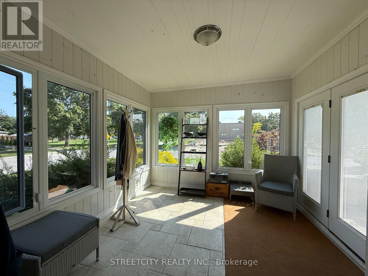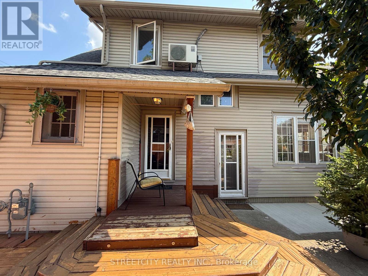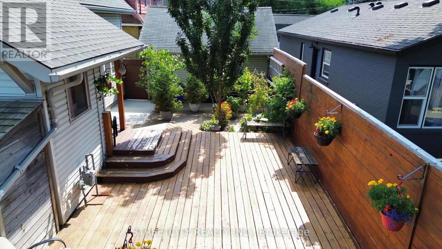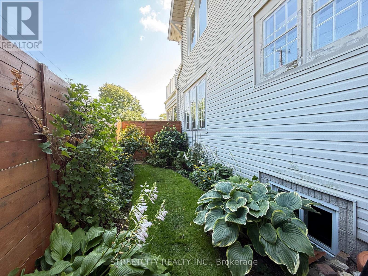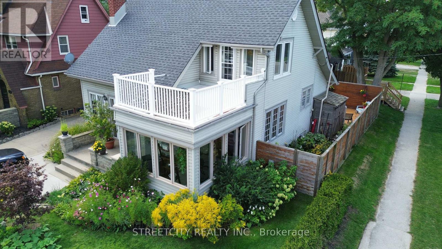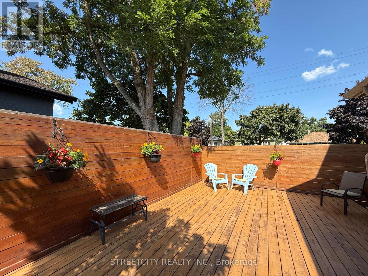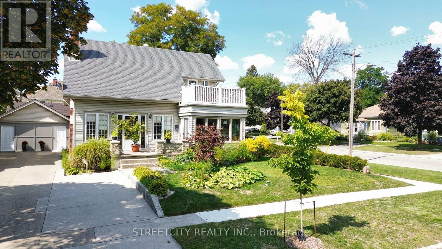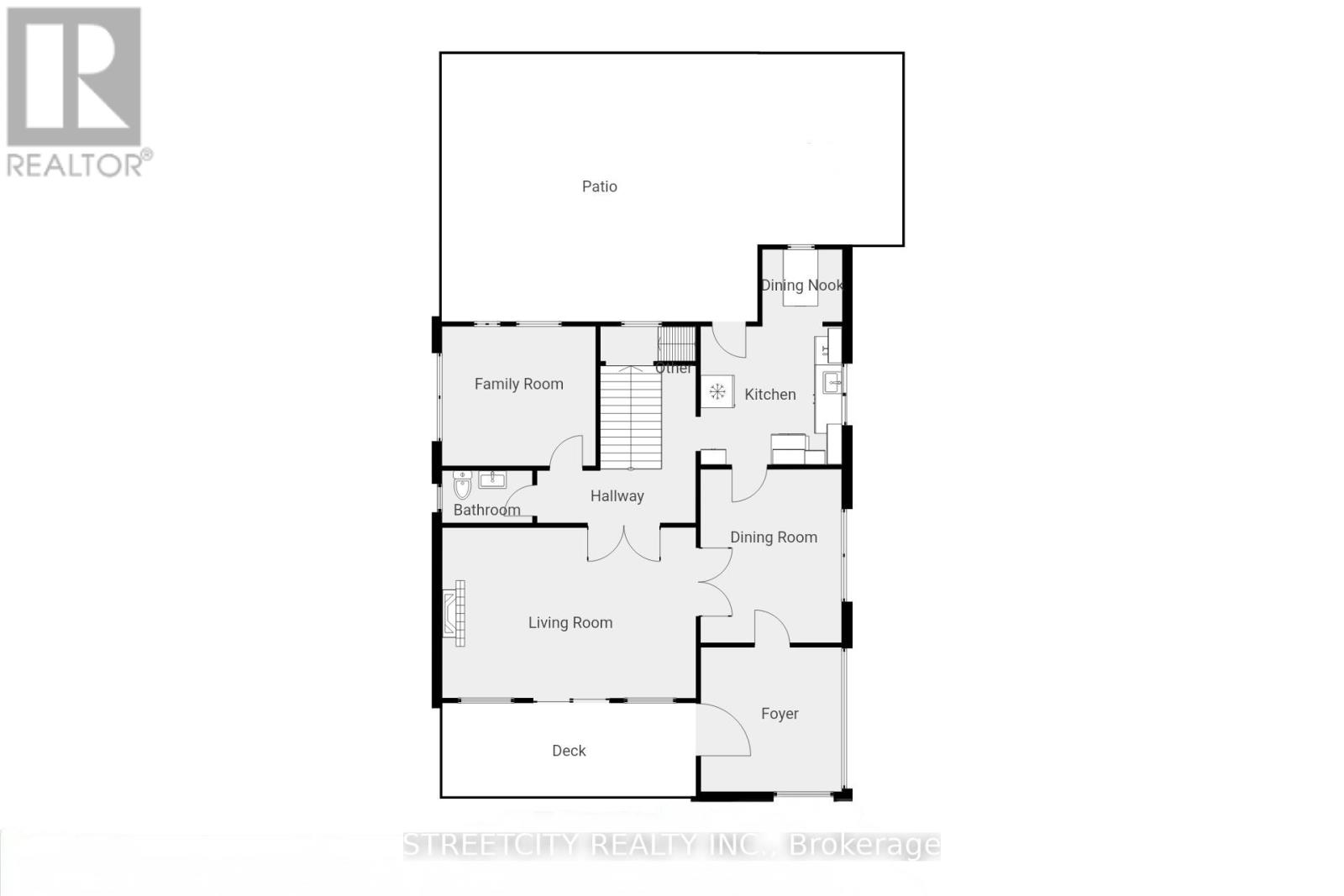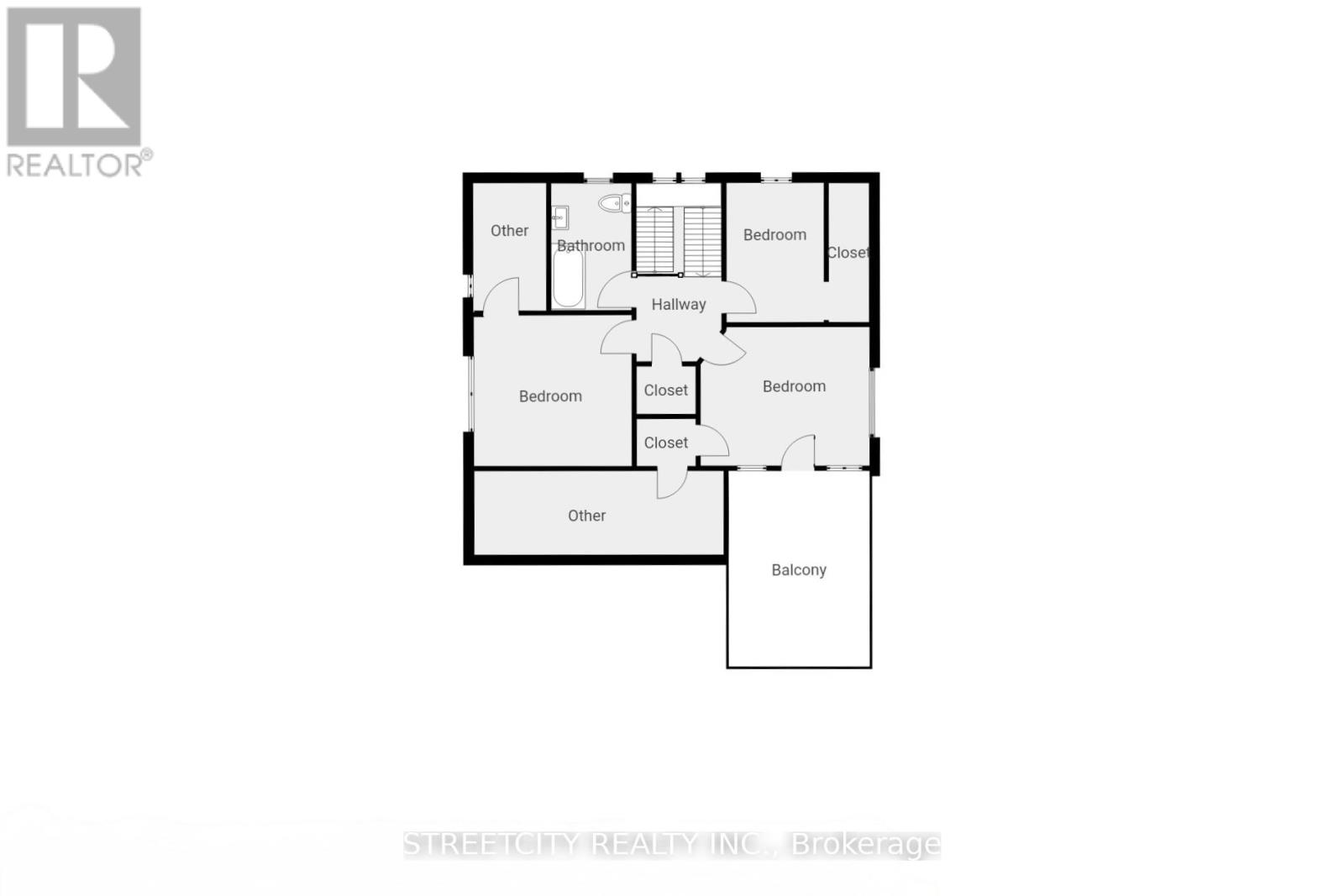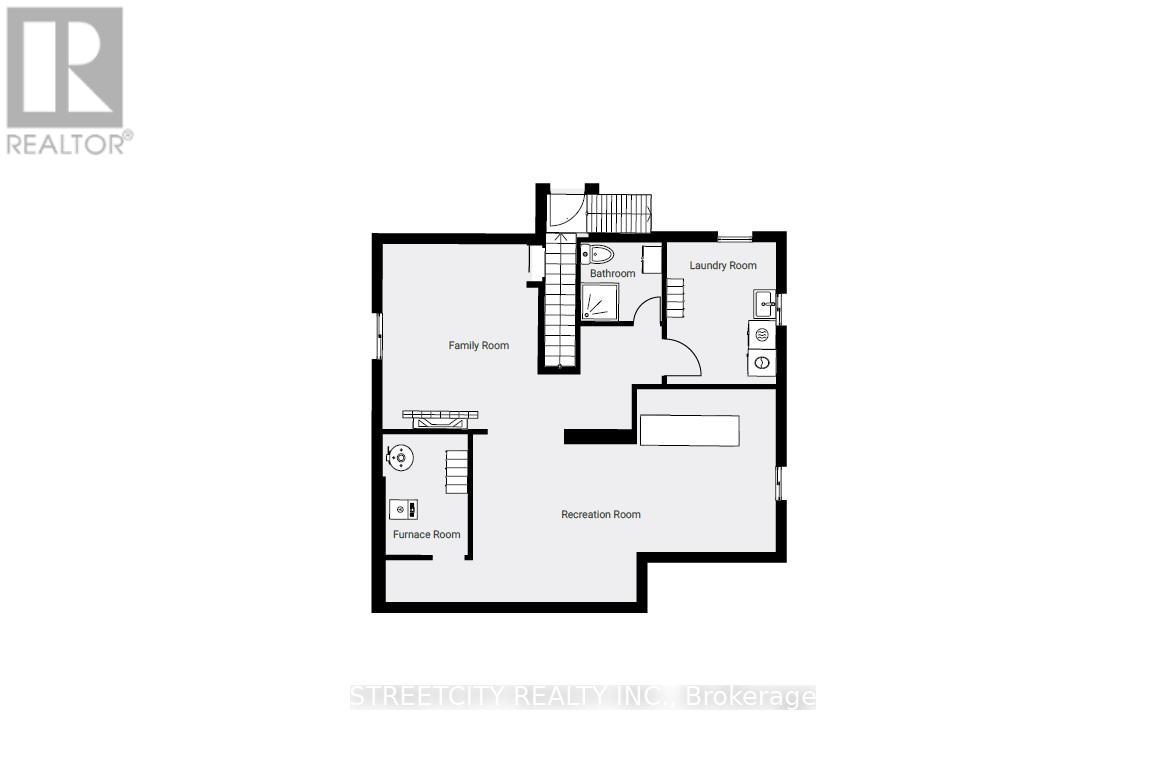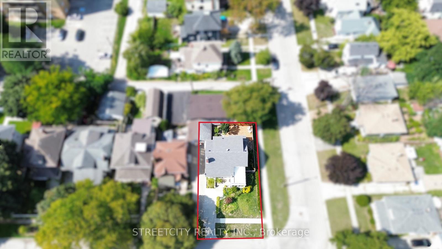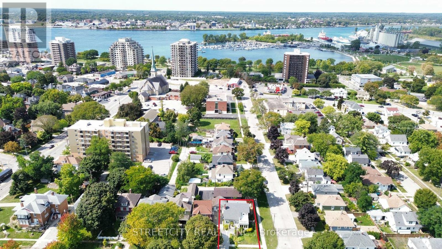127 Fleming Street Sarnia, Ontario N7T 6C2
$424,900
Beautifully maintained 3-bed & 3-bath, 2-storey home filled with character and light. The quality craftmanship stands out in the updated kitchen with special breakfast nook, the bright dining room and a welcoming living room with gas fireplace. A sun-filled family room makes the perfect spot to gather. Upstairs, the three bedrooms each offer oversized walk-in closets, and the primary retreat steps out to an 11x11 private balcony. With a bathroom on every level, family living is effortless. The finished basement has a separate entrance and adds a rec room with bar, laundry room, bathroom and a family room or 4th bedroom. Outside, enjoy a private fenced yard, a multi-tiered sundeck, a concrete patio, and an extended driveway. A timeless charm throughout, just steps from Sarnias vibrant downtown, parks, and marinas. Roof 2022, Boiler & Hwt 2017, kitchen updates 2023 (id:61155)
Property Details
| MLS® Number | X12408429 |
| Property Type | Single Family |
| Community Name | Sarnia |
| Amenities Near By | Park, Marina, Schools, Public Transit |
| Parking Space Total | 2 |
| Structure | Patio(s) |
Building
| Bathroom Total | 3 |
| Bedrooms Above Ground | 3 |
| Bedrooms Total | 3 |
| Amenities | Fireplace(s) |
| Appliances | Water Heater, Dishwasher, Dryer, Microwave, Stove, Washer, Refrigerator |
| Basement Development | Finished |
| Basement Type | N/a (finished) |
| Construction Style Attachment | Detached |
| Cooling Type | Wall Unit |
| Exterior Finish | Vinyl Siding |
| Fireplace Present | Yes |
| Fireplace Total | 2 |
| Flooring Type | Tile, Hardwood |
| Foundation Type | Block |
| Half Bath Total | 1 |
| Heating Fuel | Natural Gas |
| Heating Type | Hot Water Radiator Heat |
| Stories Total | 2 |
| Size Interior | 1,500 - 2,000 Ft2 |
| Type | House |
| Utility Water | Municipal Water |
Parking
| Garage |
Land
| Acreage | No |
| Fence Type | Fully Fenced, Fenced Yard |
| Land Amenities | Park, Marina, Schools, Public Transit |
| Sewer | Sanitary Sewer |
| Size Depth | 84 Ft |
| Size Frontage | 53 Ft |
| Size Irregular | 53 X 84 Ft |
| Size Total Text | 53 X 84 Ft|1/2 - 1.99 Acres |
| Zoning Description | Ur2-1 |
Rooms
| Level | Type | Length | Width | Dimensions |
|---|---|---|---|---|
| Second Level | Bathroom | 3 m | 1.85 m | 3 m x 1.85 m |
| Second Level | Other | 2.97 m | 1.75 m | 2.97 m x 1.75 m |
| Second Level | Other | 1.96 m | 5.84 m | 1.96 m x 5.84 m |
| Second Level | Primary Bedroom | 3.25 m | 3.96 m | 3.25 m x 3.96 m |
| Second Level | Bedroom 2 | 3.63 m | 3.71 m | 3.63 m x 3.71 m |
| Second Level | Bedroom 3 | 3.25 m | 3.23 m | 3.25 m x 3.23 m |
| Lower Level | Games Room | 3.68 m | 7.06 m | 3.68 m x 7.06 m |
| Lower Level | Laundry Room | 3.25 m | 2.52 m | 3.25 m x 2.52 m |
| Lower Level | Bathroom | 1.83 m | 1.85 m | 1.83 m x 1.85 m |
| Lower Level | Utility Room | 2.75 m | 1.83 m | 2.75 m x 1.83 m |
| Lower Level | Recreational, Games Room | 4.47 m | 3.4 m | 4.47 m x 3.4 m |
| Main Level | Foyer | 3.4 m | 3.35 m | 3.4 m x 3.35 m |
| Main Level | Kitchen | 3.25 m | 3.33 m | 3.25 m x 3.33 m |
| Main Level | Sitting Room | 1.68 m | 1.91 m | 1.68 m x 1.91 m |
| Main Level | Dining Room | 4.22 m | 3.35 m | 4.22 m x 3.35 m |
| Main Level | Living Room | 3.96 m | 5.82 m | 3.96 m x 5.82 m |
| Main Level | Family Room | 3.3 m | 3.71 m | 3.3 m x 3.71 m |
| Main Level | Bathroom | 1.24 m | 2.08 m | 1.24 m x 2.08 m |
Utilities
| Electricity | Installed |
| Sewer | Installed |
https://www.realtor.ca/real-estate/28873421/127-fleming-street-sarnia-sarnia
Contact Us
Contact us for more information
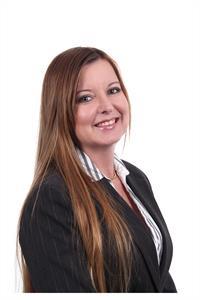
Renata Kaijser
Broker
(519) 466-8491
www.renatarealty.ca/
www.facebook.com/renatarealty.ca
(519) 491-6900



