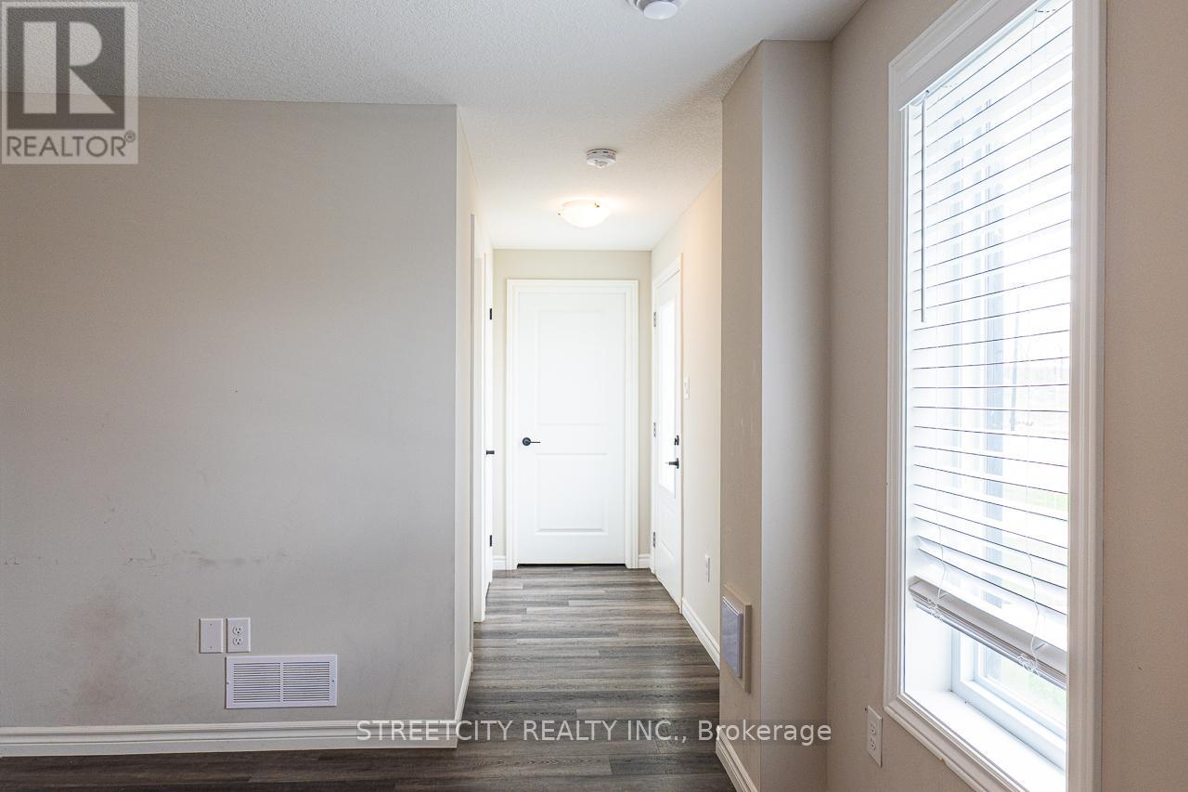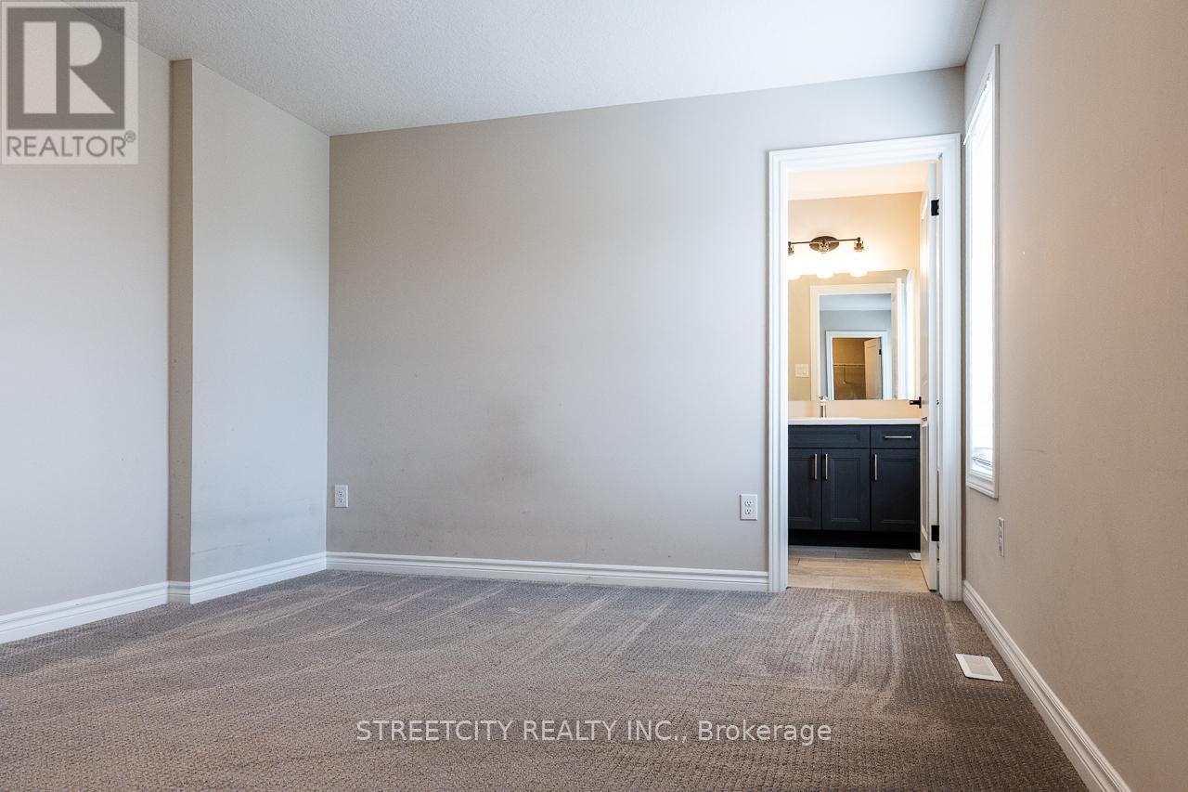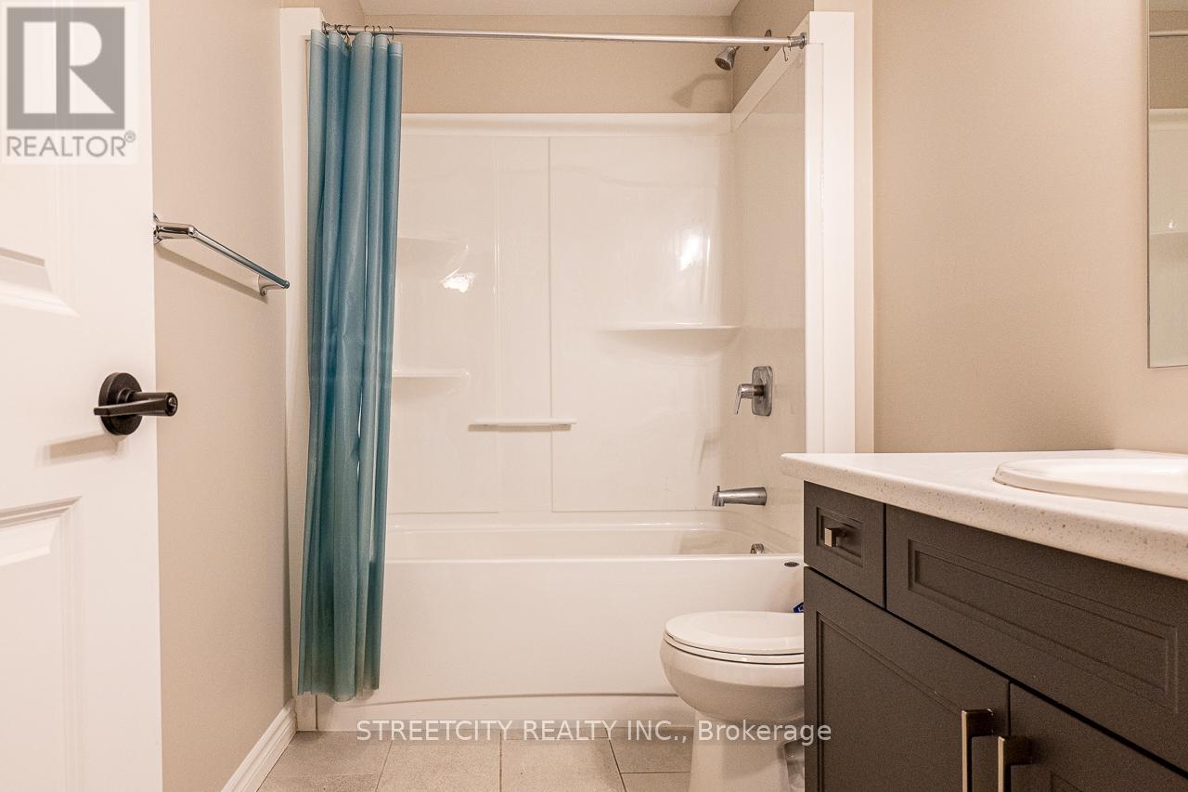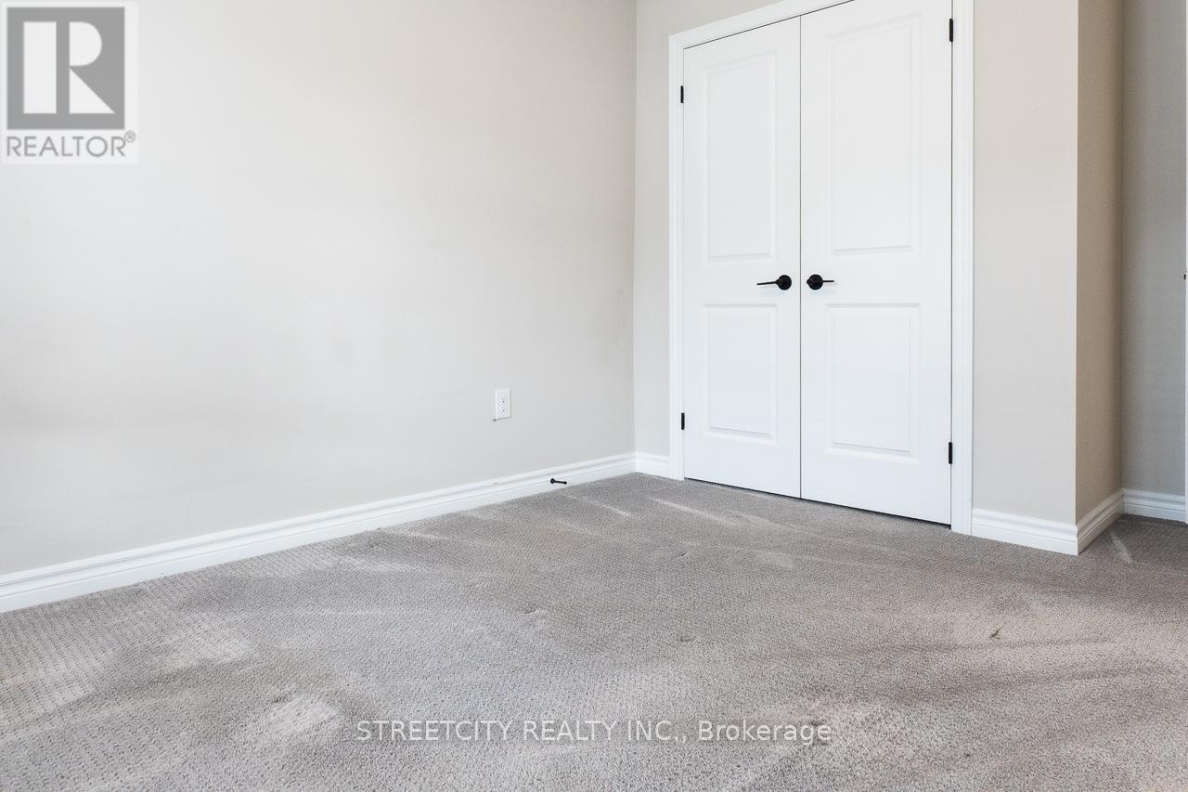13 - 381 Callaway Road London North, Ontario N6G 0N8
$3,000 Monthly
Step into style and comfort with this spacious 3+1 bedroom, 3-bath condo townhouse, offeringover 2,500 sq. ft. of thoughtfully designed living space. Located in a vibrant new community,this modern home features 9-foot ceilings on the ground and second floors, a sleek open-conceptlayout, and abundant natural light throughout. The contemporary kitchen is perfect for everydayliving and entertaining, while the generous floor plan includes 4 parking spaces2 of them in aprivate garage. Enjoy the convenience of being just minutes away from shopping, dining, andessential amenities. Quality tenants are welcome to apply. (id:61155)
Property Details
| MLS® Number | X12131599 |
| Property Type | Single Family |
| Community Name | North R |
| Amenities Near By | Park |
| Community Features | Pet Restrictions, School Bus |
| Features | In Suite Laundry |
| Parking Space Total | 4 |
Building
| Bathroom Total | 4 |
| Bedrooms Above Ground | 4 |
| Bedrooms Total | 4 |
| Age | 0 To 5 Years |
| Amenities | Visitor Parking |
| Appliances | Garage Door Opener Remote(s), Dishwasher, Dryer, Hood Fan, Stove, Washer, Refrigerator |
| Basement Development | Finished |
| Basement Features | Walk Out |
| Basement Type | N/a (finished) |
| Cooling Type | Central Air Conditioning |
| Exterior Finish | Stone, Stucco |
| Fire Protection | Smoke Detectors |
| Flooring Type | Hardwood |
| Foundation Type | Poured Concrete |
| Half Bath Total | 1 |
| Heating Fuel | Natural Gas |
| Heating Type | Forced Air |
| Stories Total | 3 |
| Size Interior | 1,600 - 1,799 Ft2 |
| Type | Row / Townhouse |
Parking
| Attached Garage | |
| Garage |
Land
| Acreage | No |
| Land Amenities | Park |
Rooms
| Level | Type | Length | Width | Dimensions |
|---|---|---|---|---|
| Second Level | Laundry Room | 1.52 m | 1.49 m | 1.52 m x 1.49 m |
| Second Level | Living Room | 6.5 m | 5.18 m | 6.5 m x 5.18 m |
| Second Level | Kitchen | 3.66 m | 3.96 m | 3.66 m x 3.96 m |
| Second Level | Dining Room | 3.44 m | 1.52 m | 3.44 m x 1.52 m |
| Second Level | Bathroom | Measurements not available | ||
| Third Level | Primary Bedroom | 3.91 m | 3.66 m | 3.91 m x 3.66 m |
| Third Level | Bedroom 2 | 3.07 m | 3.51 m | 3.07 m x 3.51 m |
| Third Level | Bedroom 3 | 3.38 m | 3.89 m | 3.38 m x 3.89 m |
| Third Level | Bathroom | Measurements not available | ||
| Ground Level | Bedroom 4 | 3.65 m | 2.83 m | 3.65 m x 2.83 m |
| Ground Level | Bathroom | Measurements not available |
https://www.realtor.ca/real-estate/28275695/13-381-callaway-road-london-north-north-r-north-r
Contact Us
Contact us for more information

Annie Zhang
Salesperson
(519) 649-6900









































