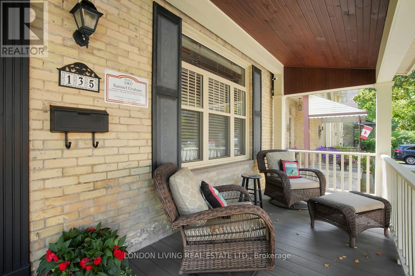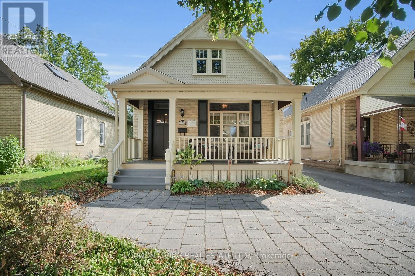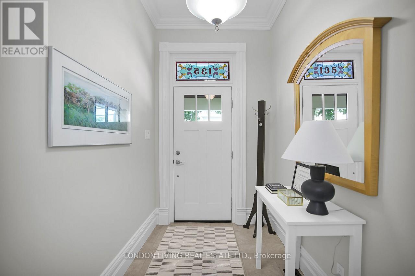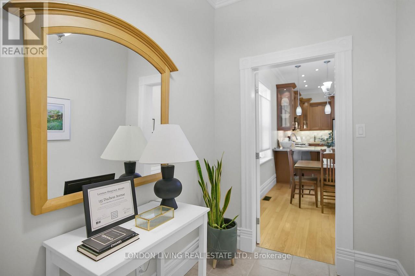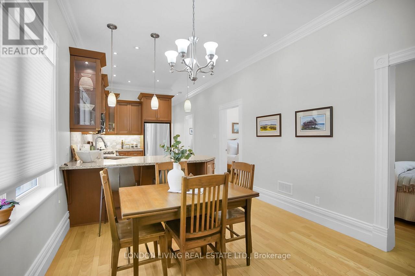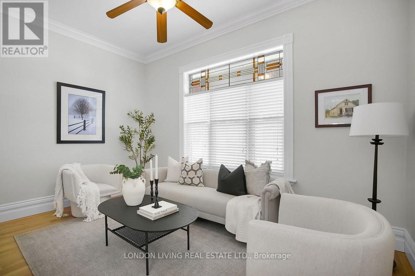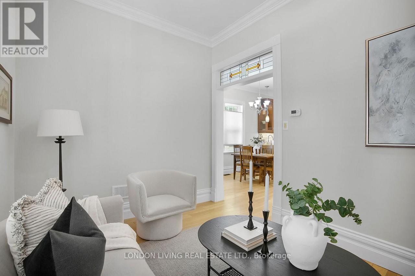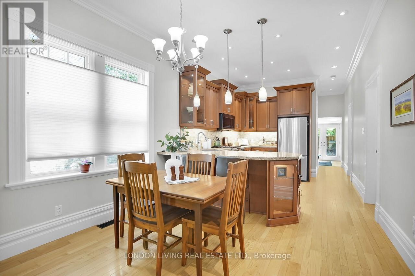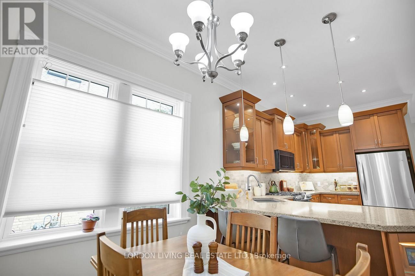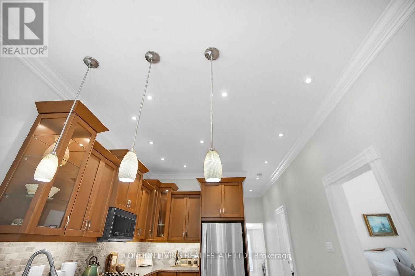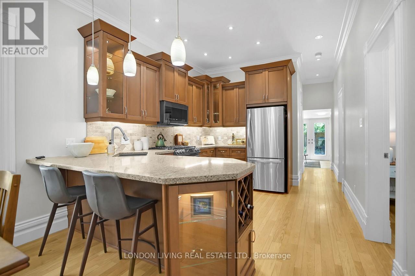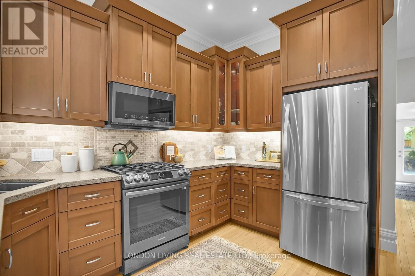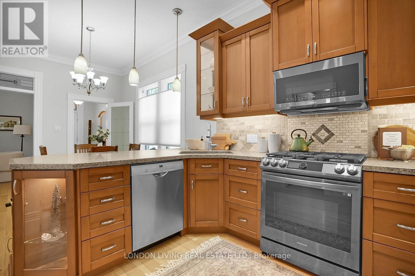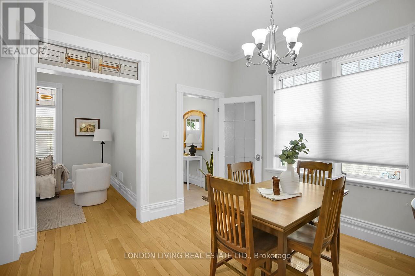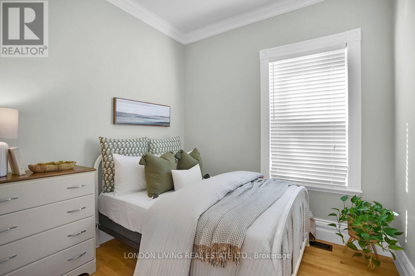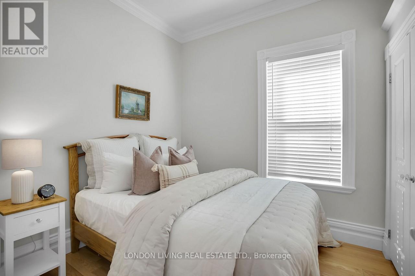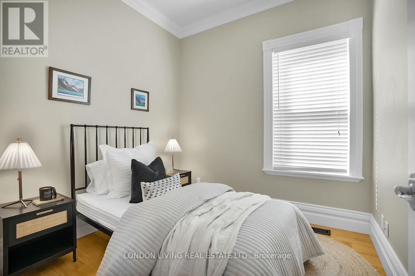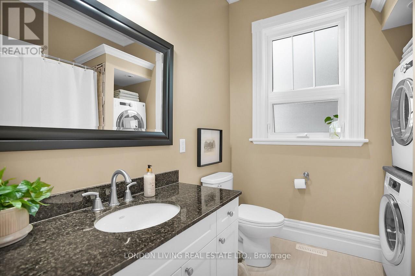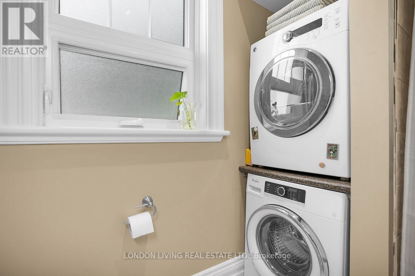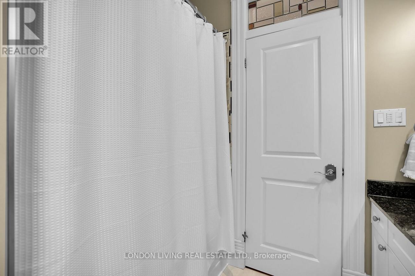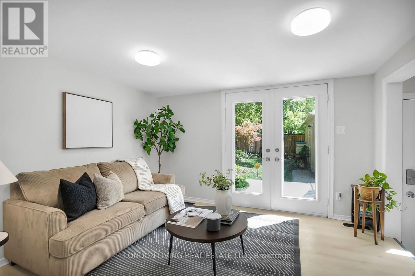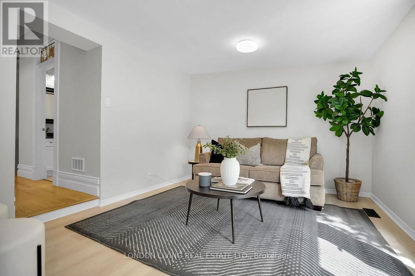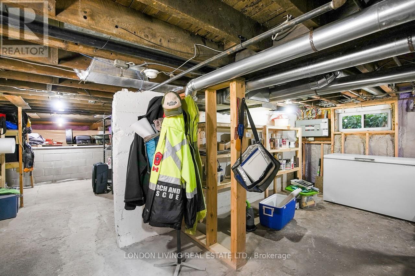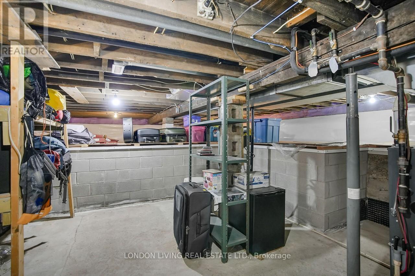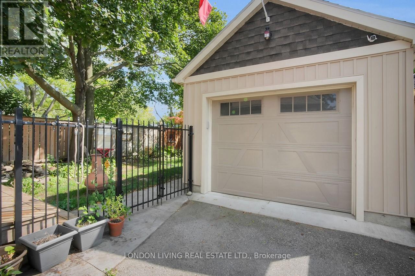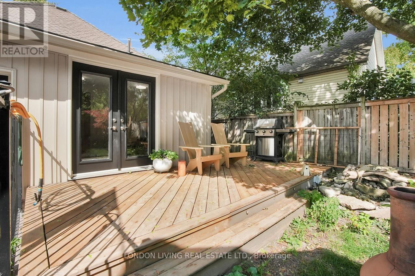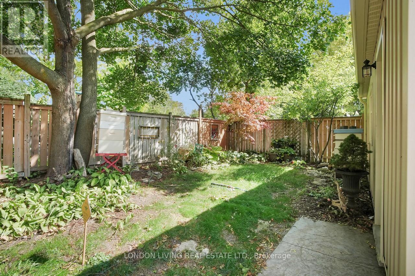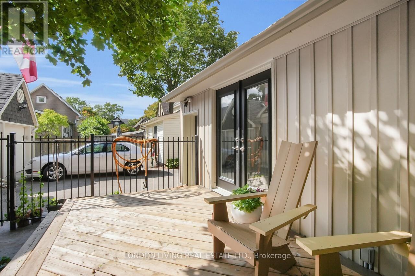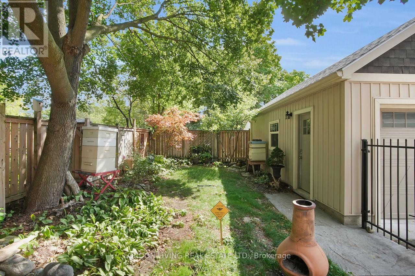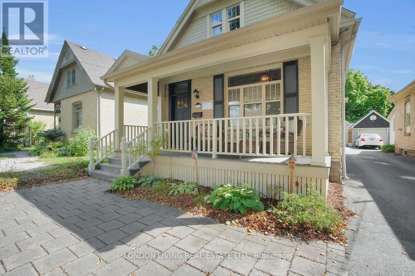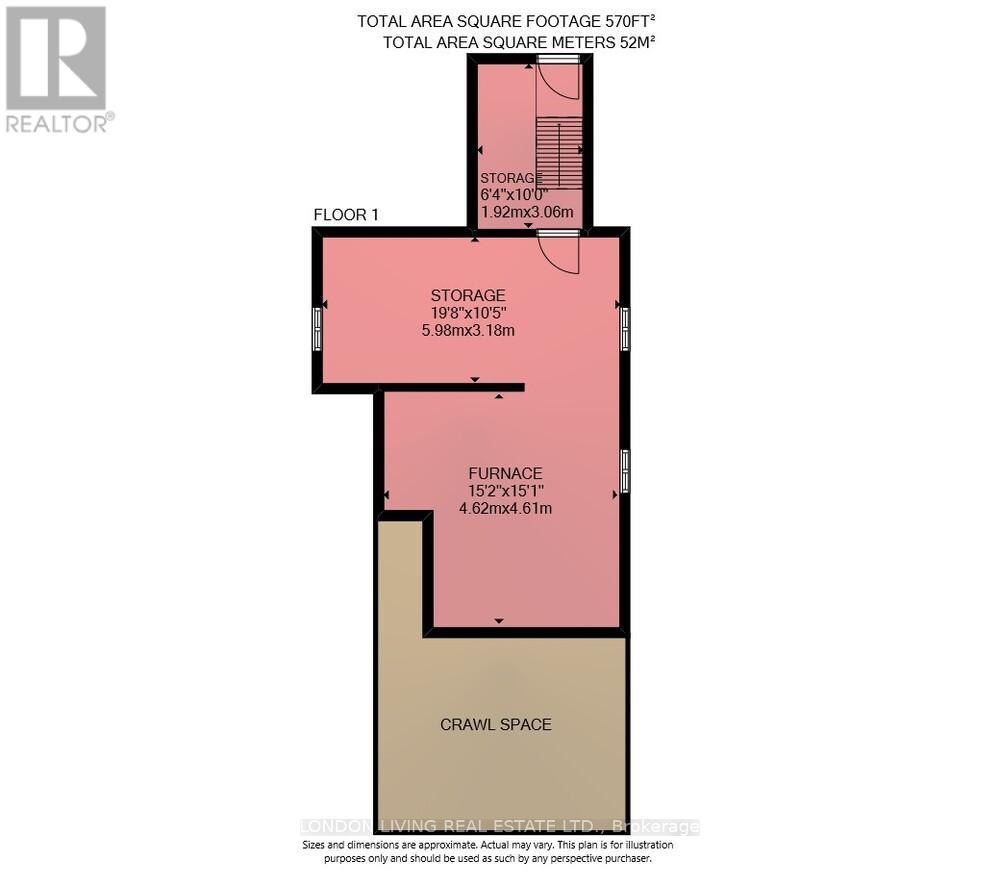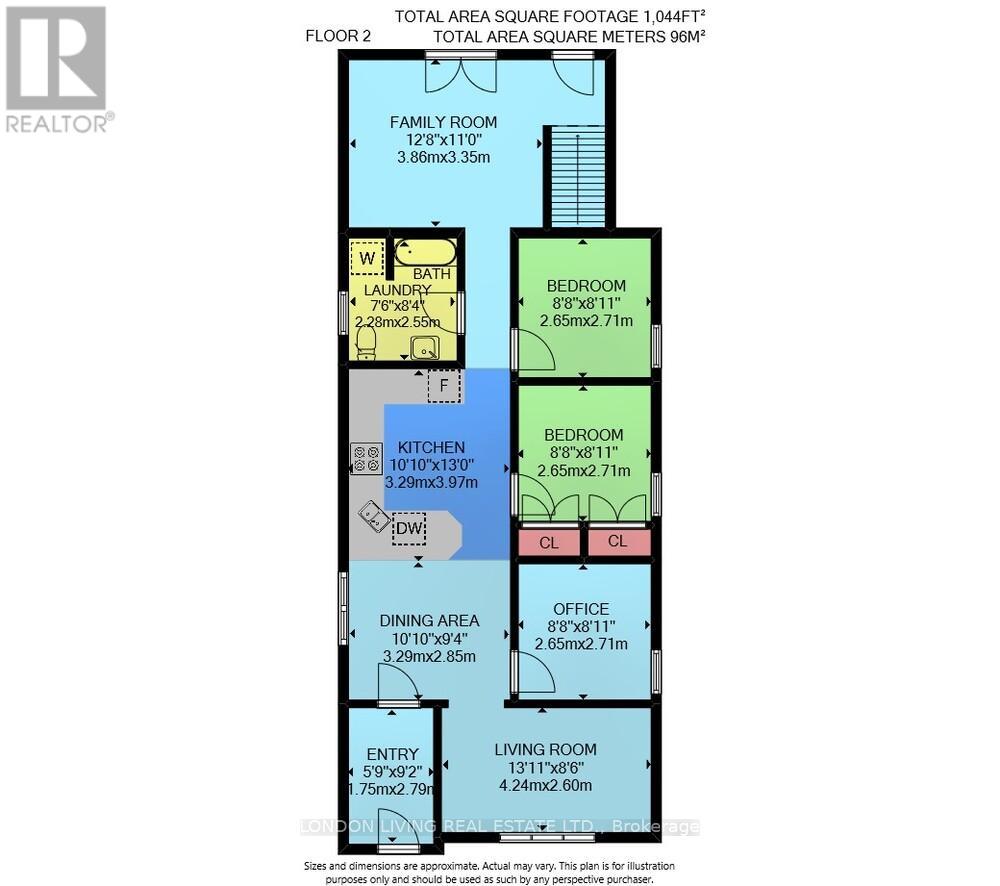135 Duchess Avenue London South, Ontario N6C 1N8
$639,000
Situated in sought after Old South, in the heart of Wortley Village. This stunning completely renovated yellow brick Cottage features an inviting foyer to the open concept custom kitchen with quartz countertop and stainless appliances, to the sundrenched living room. 3 bedrooms, 1 bath, hardwood floors, 10foot ceilings, main floor family room overlooking private garden with deck. Main floor laundry, single car garage with parking for 3 cars. Relax on the award-winning verandah. Just minutes to shops, cafes, schools and L.H.S.C. This home is meticulously maintained. Its todays Buyers best buy! (id:61155)
Property Details
| MLS® Number | X12391333 |
| Property Type | Single Family |
| Community Name | South F |
| Amenities Near By | Golf Nearby, Hospital, Park, Public Transit, Schools |
| Features | Flat Site, Sump Pump |
| Parking Space Total | 3 |
| Structure | Patio(s), Porch |
Building
| Bathroom Total | 1 |
| Bedrooms Above Ground | 3 |
| Bedrooms Total | 3 |
| Age | 100+ Years |
| Appliances | Water Heater, Dishwasher, Dryer, Microwave, Stove, Washer, Window Coverings, Refrigerator |
| Architectural Style | Bungalow |
| Basement Type | Partial |
| Construction Status | Insulation Upgraded |
| Construction Style Attachment | Detached |
| Cooling Type | Central Air Conditioning |
| Exterior Finish | Brick |
| Fire Protection | Smoke Detectors |
| Foundation Type | Concrete |
| Heating Fuel | Natural Gas |
| Heating Type | Forced Air |
| Stories Total | 1 |
| Size Interior | 700 - 1,100 Ft2 |
| Type | House |
| Utility Water | Municipal Water |
Parking
| Detached Garage | |
| Garage |
Land
| Acreage | No |
| Fence Type | Fully Fenced, Fenced Yard |
| Land Amenities | Golf Nearby, Hospital, Park, Public Transit, Schools |
| Landscape Features | Landscaped |
| Sewer | Sanitary Sewer |
| Size Depth | 120 Ft |
| Size Frontage | 31 Ft |
| Size Irregular | 31 X 120 Ft |
| Size Total Text | 31 X 120 Ft |
| Zoning Description | R2-2 |
Rooms
| Level | Type | Length | Width | Dimensions |
|---|---|---|---|---|
| Lower Level | Other | 1.92 m | 3.06 m | 1.92 m x 3.06 m |
| Lower Level | Other | 5.98 m | 3.18 m | 5.98 m x 3.18 m |
| Main Level | Foyer | 1.75 m | 2.79 m | 1.75 m x 2.79 m |
| Main Level | Living Room | 4.24 m | 2.6 m | 4.24 m x 2.6 m |
| Main Level | Dining Room | 3.29 m | 2.85 m | 3.29 m x 2.85 m |
| Main Level | Office | 2.65 m | 2.71 m | 2.65 m x 2.71 m |
| Main Level | Kitchen | 3.29 m | 3.97 m | 3.29 m x 3.97 m |
| Main Level | Bedroom | 2.65 m | 2.71 m | 2.65 m x 2.71 m |
| Main Level | Bedroom | 2.65 m | 2.71 m | 2.65 m x 2.71 m |
| Main Level | Family Room | 3.86 m | 3.35 m | 3.86 m x 3.35 m |
https://www.realtor.ca/real-estate/28835794/135-duchess-avenue-london-south-south-f-south-f
Contact Us
Contact us for more information

Diane Gordon
Salesperson
(519) 679-1090

Ainsley Gordon
Broker of Record
(519) 679-1090




