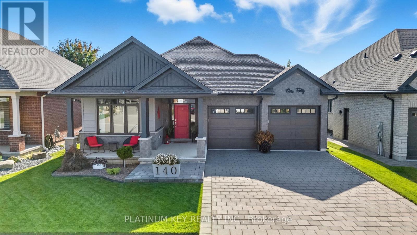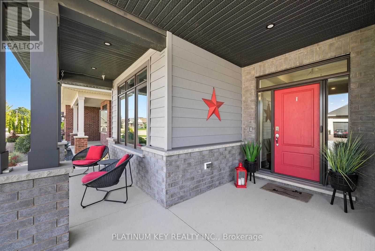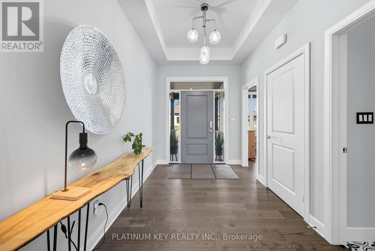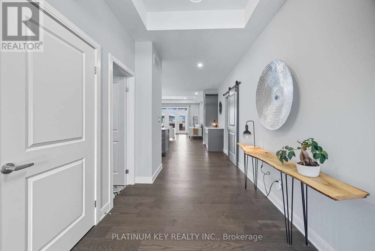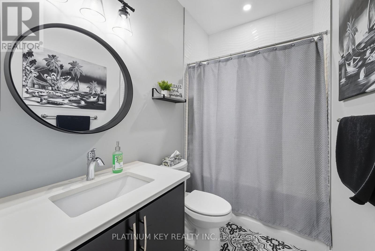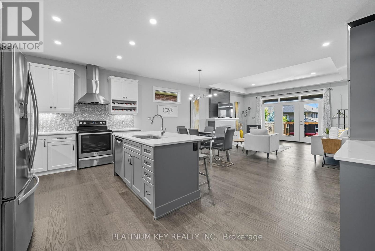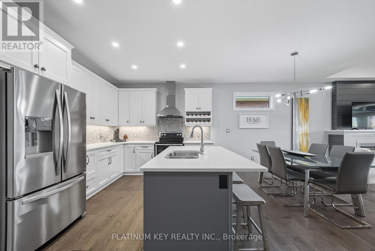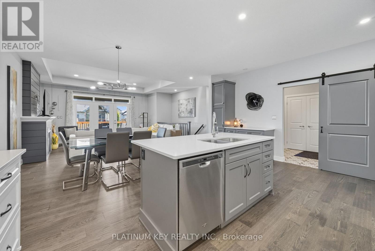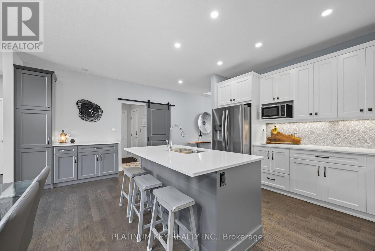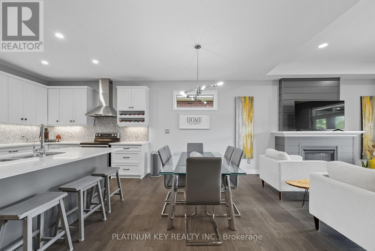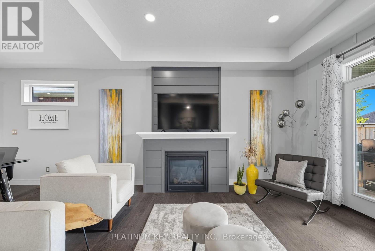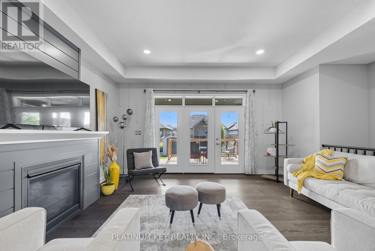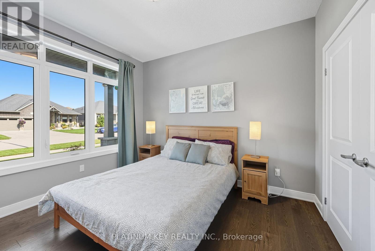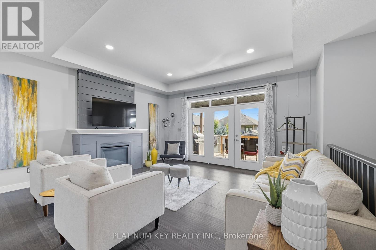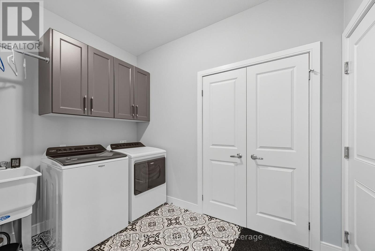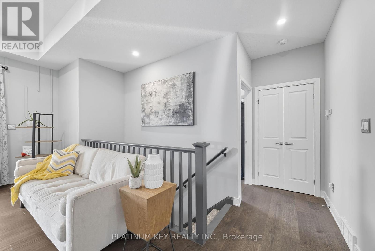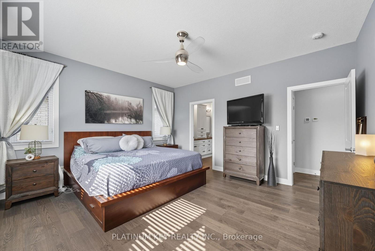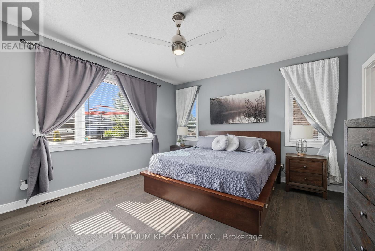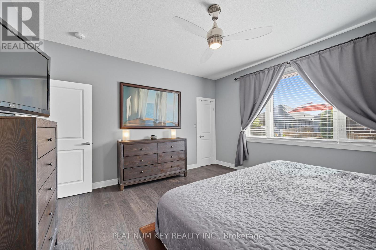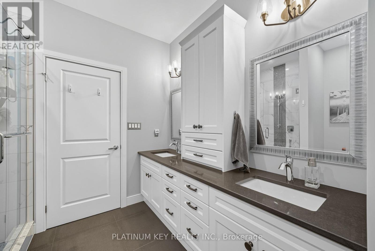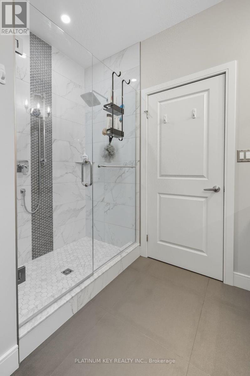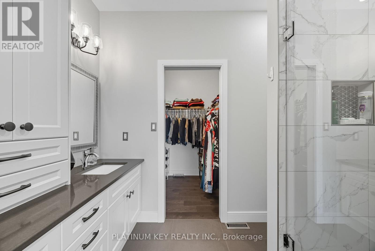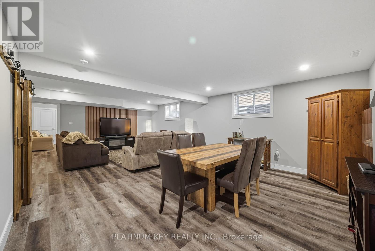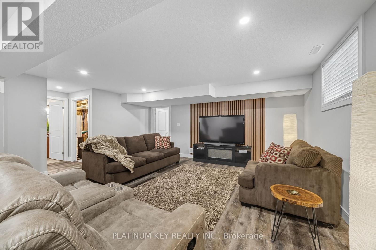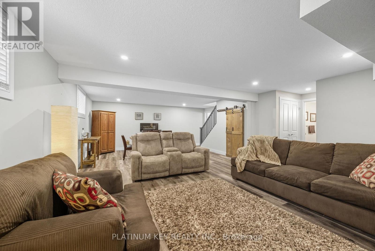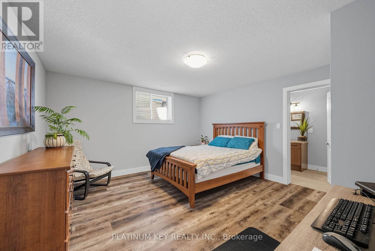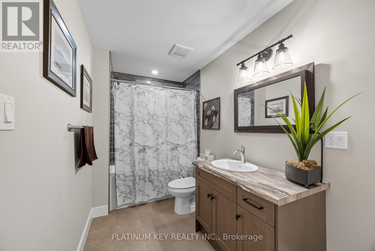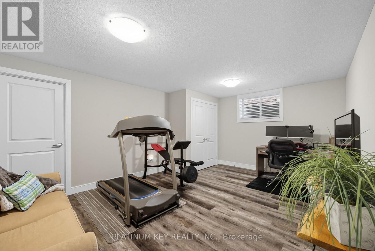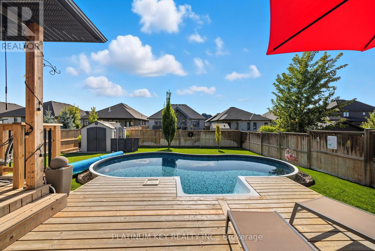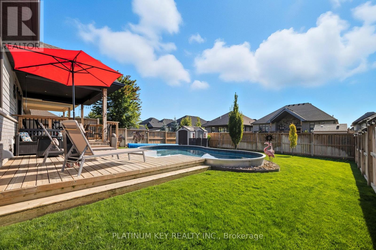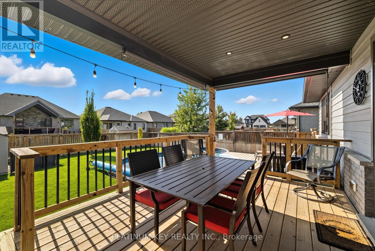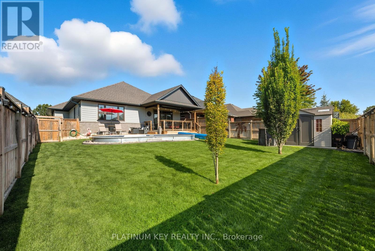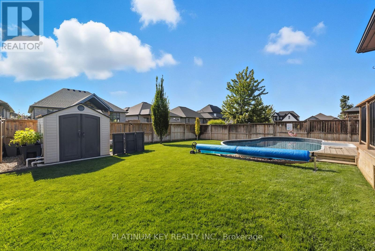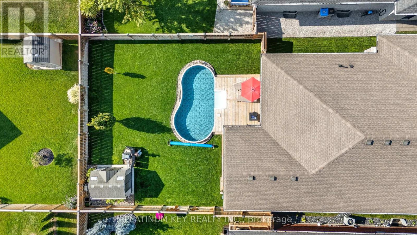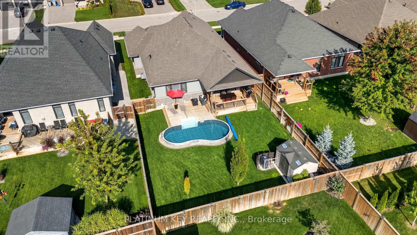140 Collins Way Strathroy-Caradoc, Ontario N7G 0G2
$824,900
Welcome to this immaculate bungalow in the prestigious South Grove Meadows, just steps from Caradoc Golf Club. Built in 2021 and meticulously maintained, this luxury home combines modern design with timeless comfort, offering 2+2 bedrooms and 3 full baths on a beautifully landscaped property with an on-ground heated pool. Inside, the open-concept main floor boasts rich hardwood flooring, a spacious kitchen with center island, stainless steel appliances, and seamless flow into the dining and living areas. The living room features a tray ceiling with pot lights and a stunning ceiling-height shiplap hearth with gas fireplace, plus a walkout to the covered deck and private yard. The primary suite is a true retreat with a four-piece ensuite featuring double vanity, glass-tiled walk-in shower, and a large walk-in closet, plus a second closet for added convenience. A bright front bedroom (ideal as a home office), a stylish four-piece bath, and main floor laundry with garage access complete this level. The fully finished lower level offers an expansive rec room with a custom feature wall, two additional bedrooms, and another full bath, perfect for guests or family living. Step outside to your backyard oasis: a heated pool (installed 2021), covered deck, fully fenced, professional landscaping, and a sand point well with sprinkler system to keep your lawn and gardens lush. With professional care invested in both the pool and grounds, this property is as well-maintained and move-in ready as they come. South Grove Meadows is a quiet and peaceful neighbourhood in Strathroy, known for its well kept homes and close-knit community, while being just minutes from golf, schools, shopping, and town amenities with easy access to the 402 highway. (id:61155)
Property Details
| MLS® Number | X12408453 |
| Property Type | Single Family |
| Community Name | SE |
| Amenities Near By | Golf Nearby, Hospital, Place Of Worship, Schools |
| Community Features | Community Centre |
| Equipment Type | None |
| Features | Sump Pump |
| Parking Space Total | 4 |
| Pool Type | On Ground Pool |
| Rental Equipment Type | None |
| Structure | Deck, Porch, Shed |
Building
| Bathroom Total | 3 |
| Bedrooms Above Ground | 2 |
| Bedrooms Below Ground | 2 |
| Bedrooms Total | 4 |
| Age | 0 To 5 Years |
| Amenities | Canopy, Fireplace(s) |
| Appliances | Garage Door Opener Remote(s), Water Heater - Tankless, Water Heater, Water Meter, Dishwasher, Dryer, Stove, Washer, Refrigerator |
| Architectural Style | Bungalow |
| Basement Development | Finished |
| Basement Type | Full (finished) |
| Construction Style Attachment | Detached |
| Cooling Type | Central Air Conditioning |
| Exterior Finish | Vinyl Siding, Brick |
| Fire Protection | Smoke Detectors |
| Fireplace Present | Yes |
| Fireplace Total | 1 |
| Flooring Type | Hardwood |
| Foundation Type | Poured Concrete |
| Heating Fuel | Natural Gas |
| Heating Type | Forced Air |
| Stories Total | 1 |
| Size Interior | 1,500 - 2,000 Ft2 |
| Type | House |
| Utility Water | Municipal Water, Sand Point |
Parking
| Attached Garage | |
| Garage |
Land
| Acreage | No |
| Land Amenities | Golf Nearby, Hospital, Place Of Worship, Schools |
| Landscape Features | Landscaped, Lawn Sprinkler |
| Sewer | Sanitary Sewer |
| Size Depth | 130 Ft |
| Size Frontage | 50 Ft |
| Size Irregular | 50 X 130 Ft ; 131.91 X 50.28 X 130.63 X 50.11 Ft |
| Size Total Text | 50 X 130 Ft ; 131.91 X 50.28 X 130.63 X 50.11 Ft |
| Zoning Description | R1 |
Rooms
| Level | Type | Length | Width | Dimensions |
|---|---|---|---|---|
| Basement | Recreational, Games Room | 8.36 m | 4.93 m | 8.36 m x 4.93 m |
| Basement | Bedroom | 4.11 m | 4.43 m | 4.11 m x 4.43 m |
| Basement | Bedroom | 3.81 m | 5.33 m | 3.81 m x 5.33 m |
| Main Level | Kitchen | 3.23 m | 5.69 m | 3.23 m x 5.69 m |
| Main Level | Dining Room | 3.72 m | 5.69 m | 3.72 m x 5.69 m |
| Main Level | Living Room | 4.38 m | 5.03 m | 4.38 m x 5.03 m |
| Main Level | Primary Bedroom | 4.54 m | 4.27 m | 4.54 m x 4.27 m |
| Main Level | Bedroom | 3.19 m | 3.63 m | 3.19 m x 3.63 m |
| Main Level | Laundry Room | 2.08 m | 2.97 m | 2.08 m x 2.97 m |
Utilities
| Cable | Available |
| Electricity | Installed |
| Sewer | Installed |
https://www.realtor.ca/real-estate/28873475/140-collins-way-strathroy-caradoc-se-se
Contact Us
Contact us for more information

Kevin Kingma
Salesperson
(519) 673-3390

Levi Kap
Salesperson
(519) 671-2379
www.c21.ca/directory/agents/levi-kap
(519) 264-1999



