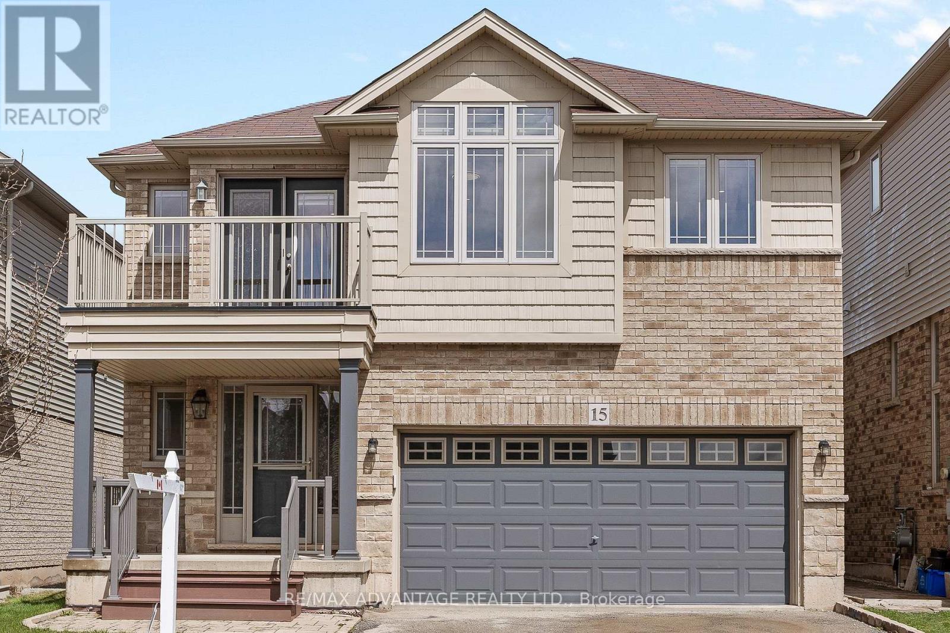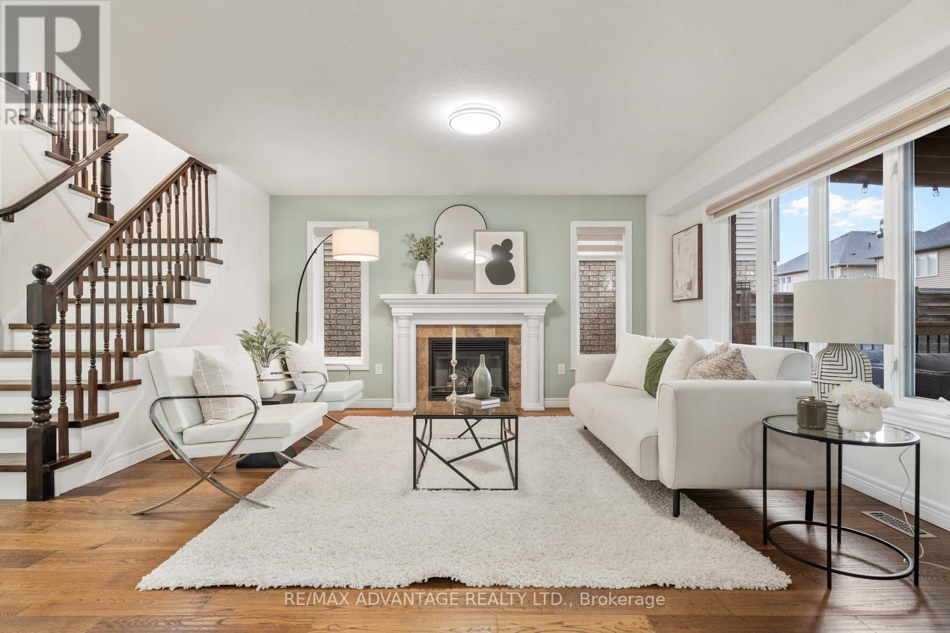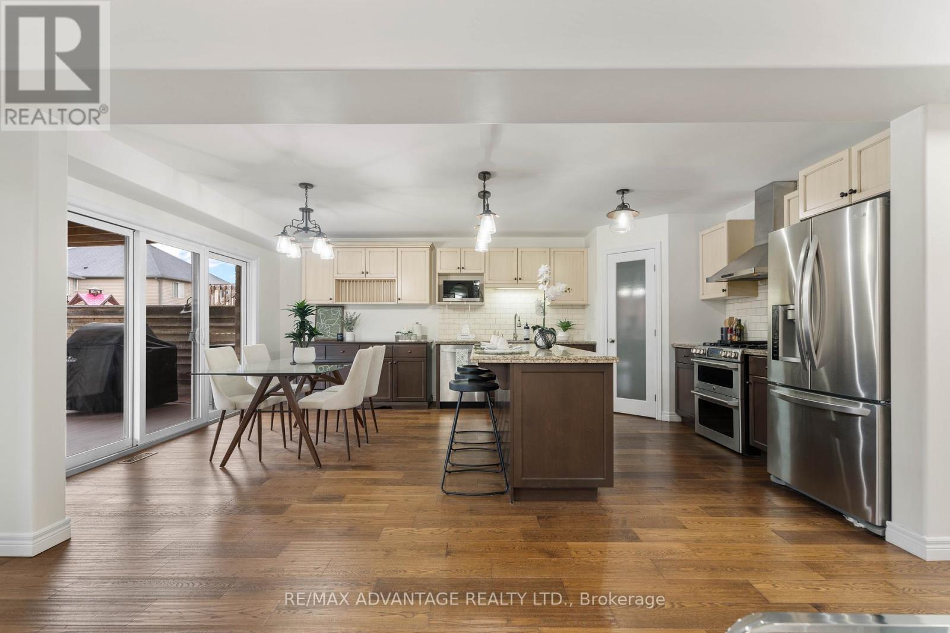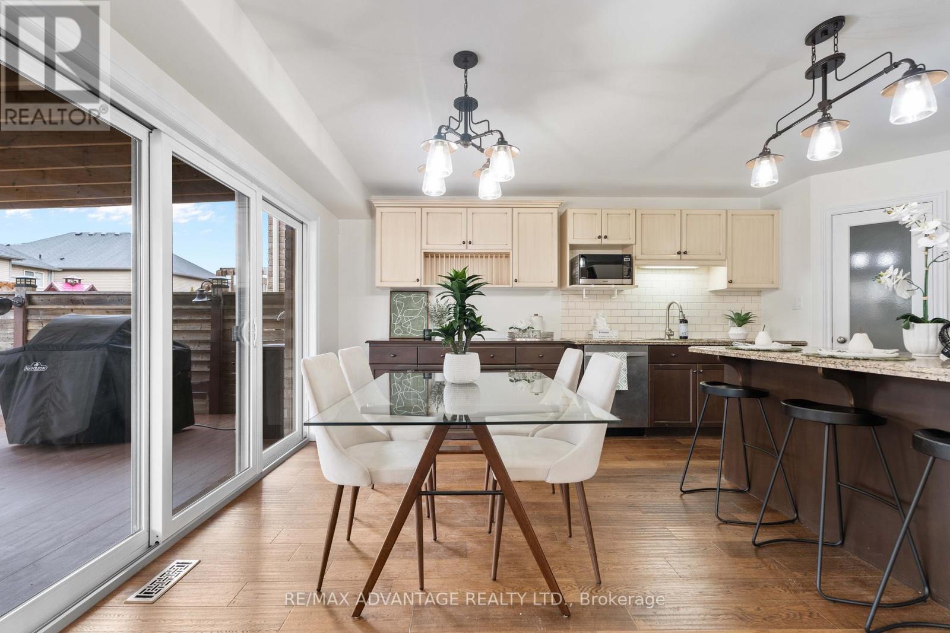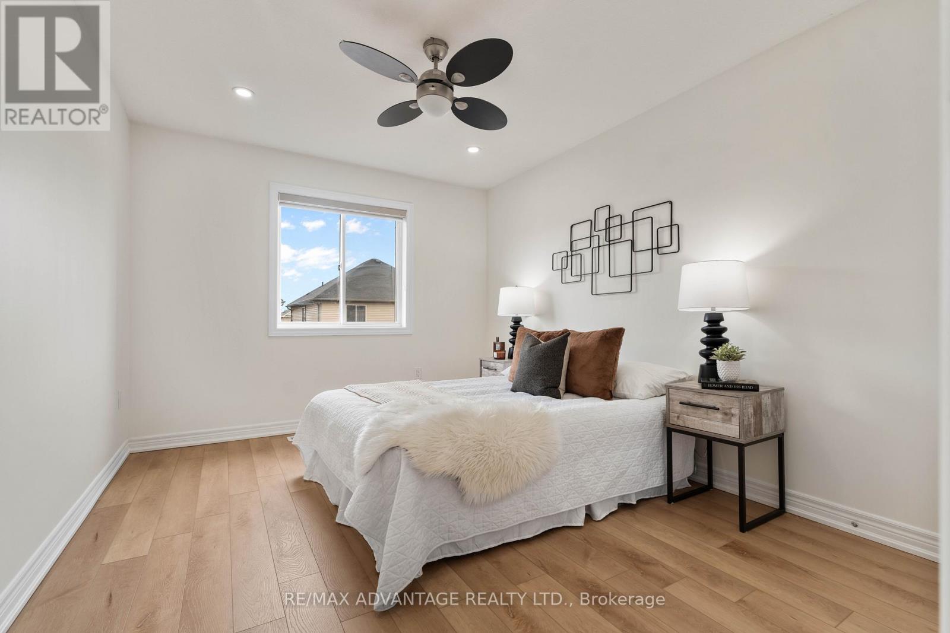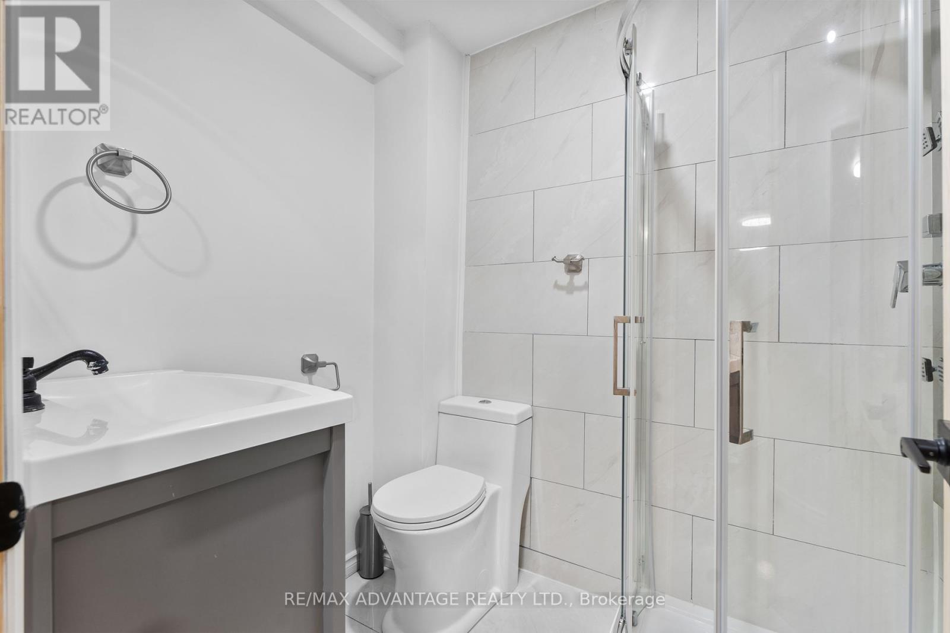15 Norbrook Drive Hamilton, Ontario L8E 0G6
$1,153,000
Stunning 4+1 Bedroom, 3.5 Bath Detached Beauty in Stoney Creek! Discover this tastefully upgraded, carpet-free home where contemporary style meets every day comfort. The main floor boasts an open-concept layout with a modern eat-in kitchen featuring sleek two-tone cabinetry, granite countertops, a central island, and a spacious walk-in pantry flowing effortlessly into a bright living room with hardwood floors and walk-out access to the back yard. Enjoy the outdoors year-round with a full-length covered deck, ideal for hosting gatherings or relaxing with loved ones. Upstairs, you'll find four spacious bedrooms, including a primary suite with a walk-in closet and a private 3-piece ensuite. One bedroom currently serves as a vibrant home office with soaring vaulted ceilings. A loft-style family room with a walk-out balcony and an updated3-piece bathroom .The finished basement offers a warm and inviting rec room with a built-in wet bar, an additional bedroom, and a stylish 3-piece bathroom perfect for guests or extended family. Perfectly located just minutes from the QEW, Lake Ontario, top-rated schools, scenic parks, Costco, Metro and major amenities , this home offers the ideal blend of comfort, convenience, and modern living. Meticulously maintained and move-in ready, its a property that truly has it all just waiting for you to make it yours. (id:61155)
Open House
This property has open houses!
2:00 pm
Ends at:4:00 pm
Property Details
| MLS® Number | X12130995 |
| Property Type | Single Family |
| Community Name | Stoney Creek |
| Amenities Near By | Park, Schools |
| Community Features | School Bus |
| Features | Sump Pump |
| Parking Space Total | 4 |
| Structure | Deck |
Building
| Bathroom Total | 4 |
| Bedrooms Above Ground | 4 |
| Bedrooms Below Ground | 1 |
| Bedrooms Total | 5 |
| Age | 6 To 15 Years |
| Amenities | Fireplace(s) |
| Appliances | Stove, Washer, Refrigerator |
| Basement Development | Finished |
| Basement Type | N/a (finished) |
| Construction Style Attachment | Detached |
| Cooling Type | Central Air Conditioning |
| Exterior Finish | Brick, Vinyl Siding |
| Fireplace Present | Yes |
| Fireplace Total | 1 |
| Foundation Type | Concrete |
| Half Bath Total | 1 |
| Heating Fuel | Natural Gas |
| Heating Type | Forced Air |
| Stories Total | 2 |
| Size Interior | 1,500 - 2,000 Ft2 |
| Type | House |
| Utility Water | Municipal Water |
Parking
| Attached Garage | |
| Garage |
Land
| Acreage | No |
| Land Amenities | Park, Schools |
| Sewer | Sanitary Sewer |
| Size Depth | 98 Ft ,2 In |
| Size Frontage | 36 Ft ,1 In |
| Size Irregular | 36.1 X 98.2 Ft ; 98.44 Ft X 36.16 Ft X 98.44 Ft X 36.17 F |
| Size Total Text | 36.1 X 98.2 Ft ; 98.44 Ft X 36.16 Ft X 98.44 Ft X 36.17 F |
| Zoning Description | R3-30 |
Rooms
| Level | Type | Length | Width | Dimensions |
|---|---|---|---|---|
| Second Level | Loft | 3.05 m | 4.3 m | 3.05 m x 4.3 m |
| Second Level | Primary Bedroom | 4.59 m | 3.66 m | 4.59 m x 3.66 m |
| Second Level | Bedroom 2 | 3.05 m | 3.96 m | 3.05 m x 3.96 m |
| Second Level | Bedroom 3 | 3.05 m | 3.98 m | 3.05 m x 3.98 m |
| Second Level | Bedroom 4 | 4.57 m | 2.2 m | 4.57 m x 2.2 m |
| Basement | Recreational, Games Room | 4.27 m | 5.27 m | 4.27 m x 5.27 m |
| Basement | Bedroom 5 | 2.78 m | 2.78 m | 2.78 m x 2.78 m |
| Main Level | Living Room | 4.7 m | 4.27 m | 4.7 m x 4.27 m |
| Main Level | Kitchen | 5.8 m | 3.98 m | 5.8 m x 3.98 m |
Utilities
| Sewer | Available |
https://www.realtor.ca/real-estate/28274290/15-norbrook-drive-hamilton-stoney-creek-stoney-creek
Contact Us
Contact us for more information
Prestige Prince Nivas Sathyan
Salesperson
(519) 649-6000



