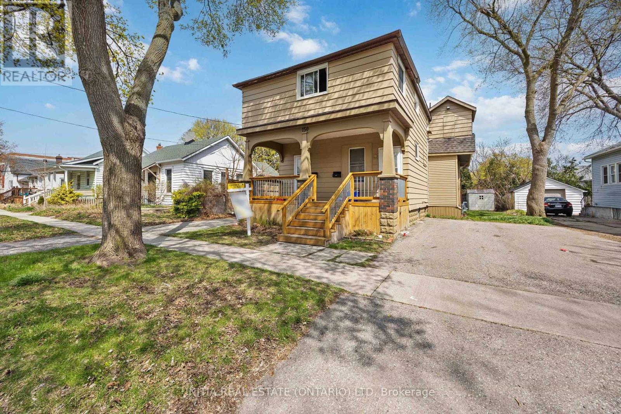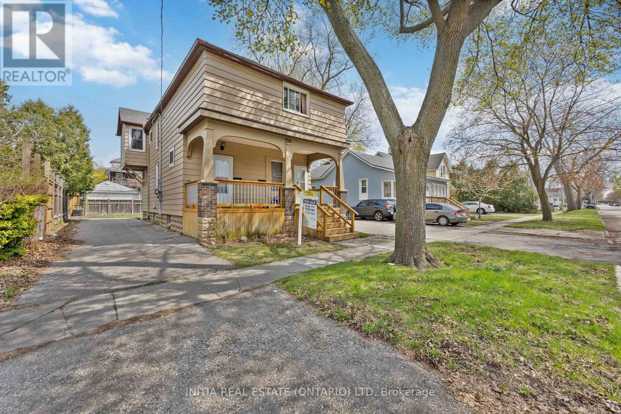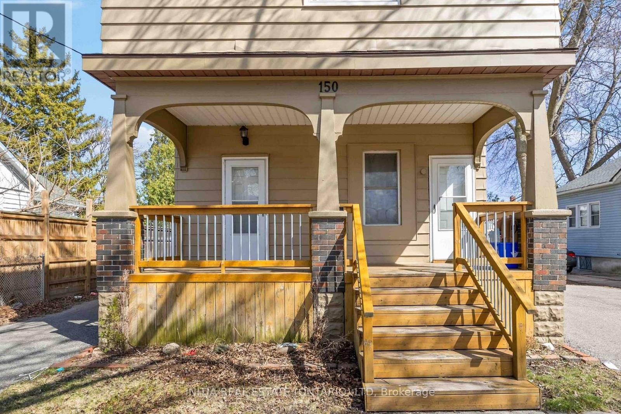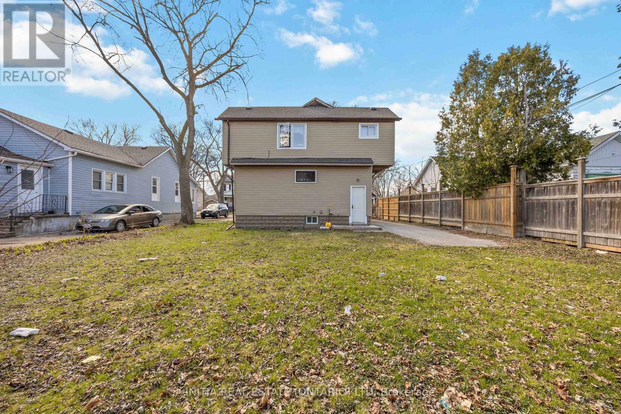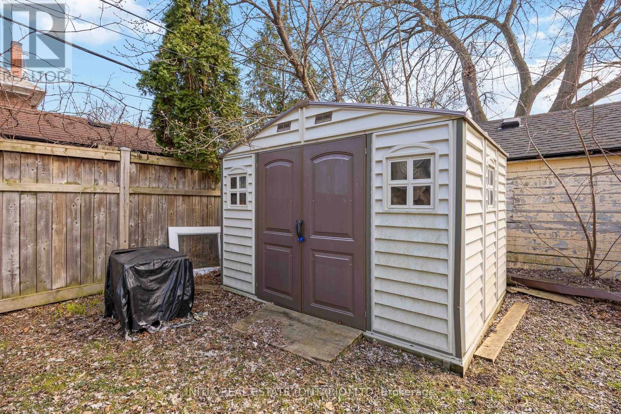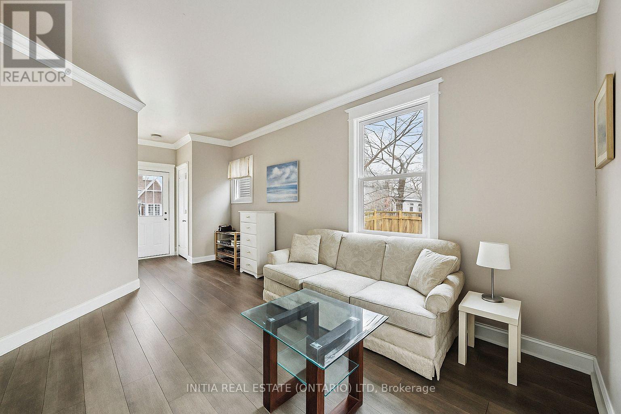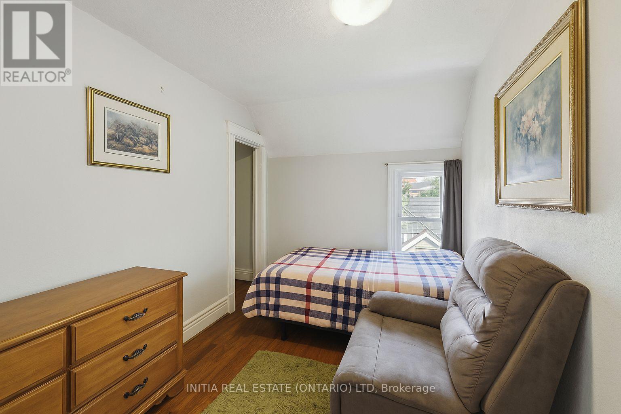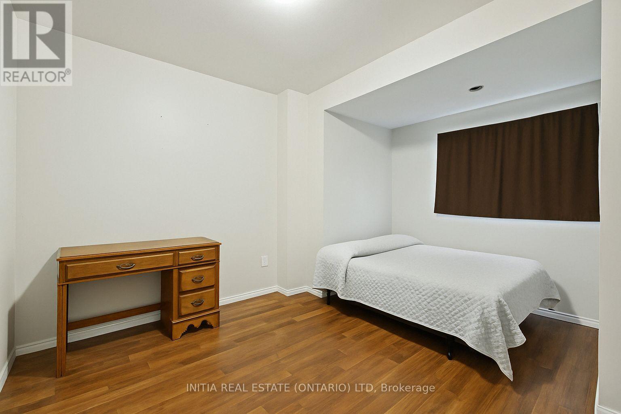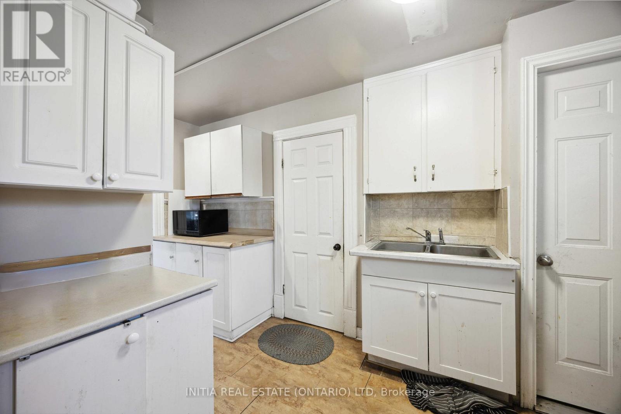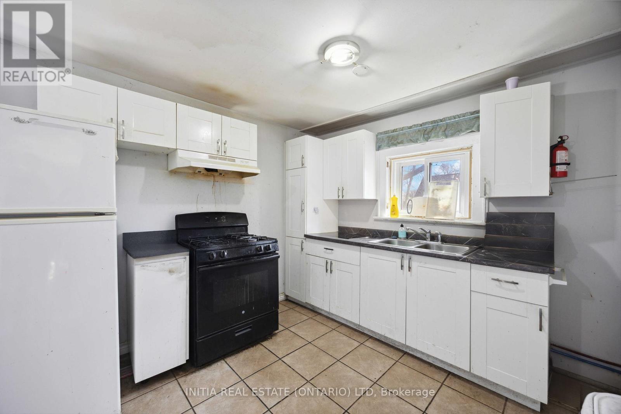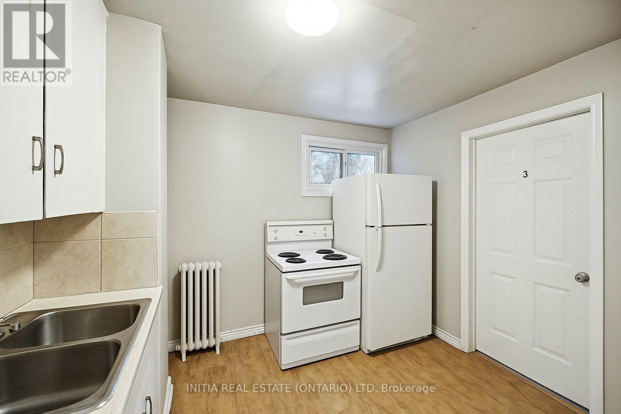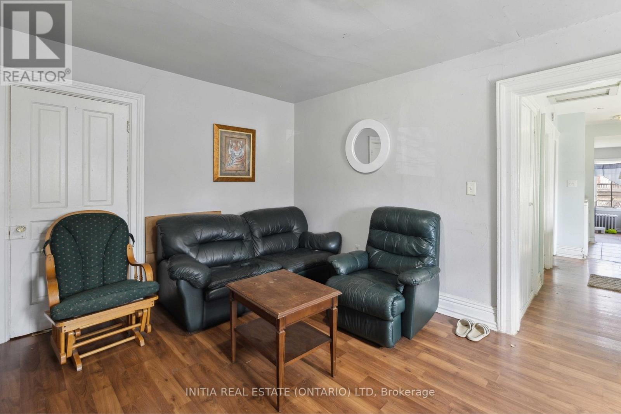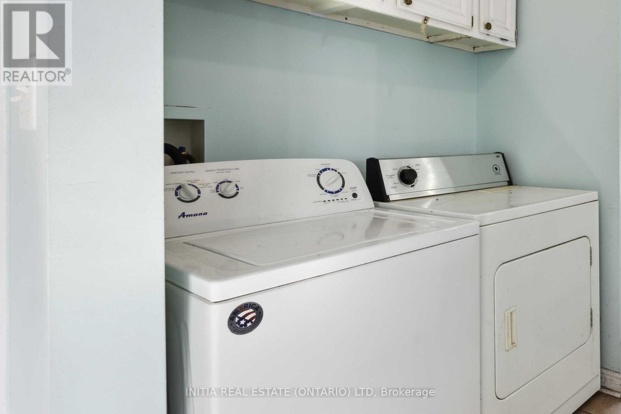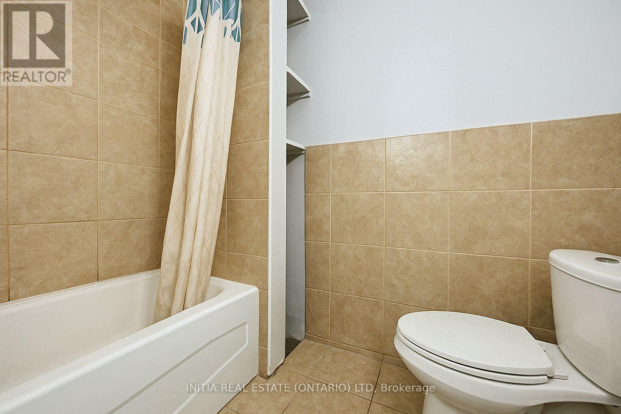150 College Avenue N Sarnia, Ontario N7T 6B3
9 Bedroom
3 Bathroom
1,500 - 2,000 ft2
Radiant Heat
$349,900
Standout duplex situated on a generous lot and offers plenty of parking with a driveway on each side of the home, a partially fenced yard, and a covered front porch to enjoy. Each unit comes with the existing kitchen appliances & washer/dryer. The location is close to downtown, the St. Clair River, public transit, and local amenities. 1 hot water tank is a rental and 1 is owned. Photos are virtually staged. (id:61155)
Property Details
| MLS® Number | X12397535 |
| Property Type | Multi-family |
| Community Name | Sarnia |
| Amenities Near By | Public Transit |
| Equipment Type | Water Heater |
| Parking Space Total | 8 |
| Rental Equipment Type | Water Heater |
| Structure | Shed |
Building
| Bathroom Total | 3 |
| Bedrooms Above Ground | 9 |
| Bedrooms Total | 9 |
| Appliances | Water Heater, Water Meter, Dryer, Stove, Washer, Refrigerator |
| Basement Type | Full |
| Exterior Finish | Aluminum Siding, Vinyl Siding |
| Foundation Type | Block |
| Half Bath Total | 1 |
| Heating Fuel | Natural Gas |
| Heating Type | Radiant Heat |
| Stories Total | 2 |
| Size Interior | 1,500 - 2,000 Ft2 |
| Type | Duplex |
| Utility Water | Municipal Water |
Parking
| No Garage |
Land
| Acreage | No |
| Land Amenities | Public Transit |
| Sewer | Sanitary Sewer |
| Size Depth | 100 Ft |
| Size Frontage | 50 Ft |
| Size Irregular | 50 X 100 Ft |
| Size Total Text | 50 X 100 Ft |
| Zoning Description | Ur2-1 |
Rooms
| Level | Type | Length | Width | Dimensions |
|---|---|---|---|---|
| Second Level | Bedroom | 2.99 m | 2.47 m | 2.99 m x 2.47 m |
| Second Level | Living Room | 4.75 m | 3.29 m | 4.75 m x 3.29 m |
| Second Level | Kitchen | 6.13 m | 2.99 m | 6.13 m x 2.99 m |
| Second Level | Bedroom | 5.12 m | 2.29 m | 5.12 m x 2.29 m |
| Second Level | Bedroom | 3.51 m | 2.16 m | 3.51 m x 2.16 m |
| Second Level | Bedroom | 2.74 m | 2.53 m | 2.74 m x 2.53 m |
| Basement | Recreational, Games Room | 5.58 m | 3.08 m | 5.58 m x 3.08 m |
| Basement | Kitchen | 2.68 m | 2.59 m | 2.68 m x 2.59 m |
| Basement | Bedroom | 3.9 m | 2.71 m | 3.9 m x 2.71 m |
| Main Level | Living Room | 5.58 m | 3.08 m | 5.58 m x 3.08 m |
| Main Level | Kitchen | 2.96 m | 2.47 m | 2.96 m x 2.47 m |
| Main Level | Bedroom | 2.96 m | 3.11 m | 2.96 m x 3.11 m |
| Main Level | Bedroom | 3.78 m | 3.72 m | 3.78 m x 3.72 m |
| Main Level | Bedroom | 3.32 m | 2.83 m | 3.32 m x 2.83 m |
https://www.realtor.ca/real-estate/28849130/150-college-avenue-n-sarnia-sarnia
Contact Us
Contact us for more information

Katie Fleischer
Salesperson
Initia Real Estate (Ontario) Ltd
795 Exmouth Street
Sarnia, Ontario N7T 7B7
795 Exmouth Street
Sarnia, Ontario N7T 7B7
(416) 402-3809



