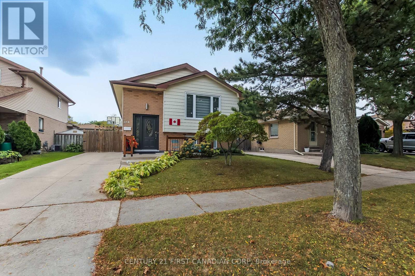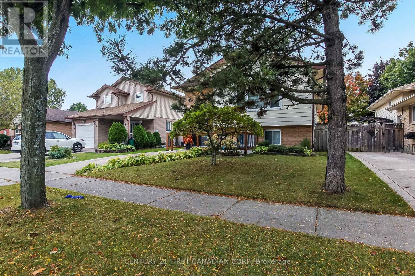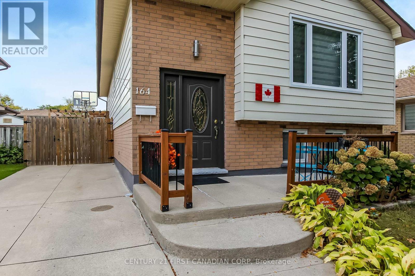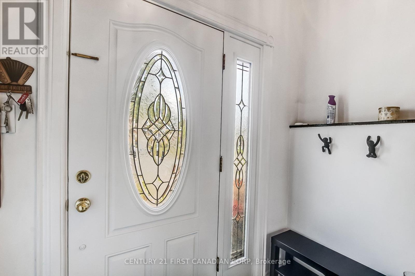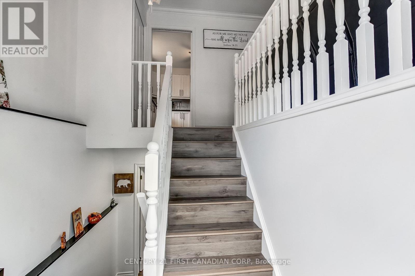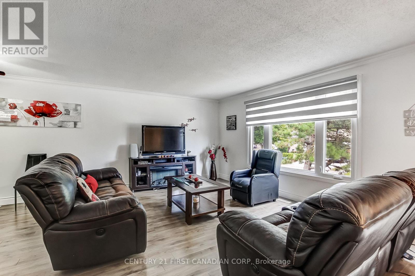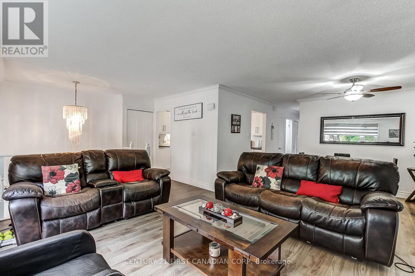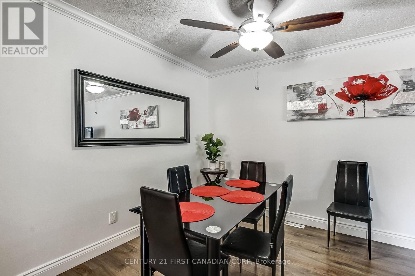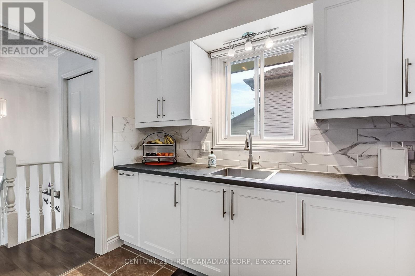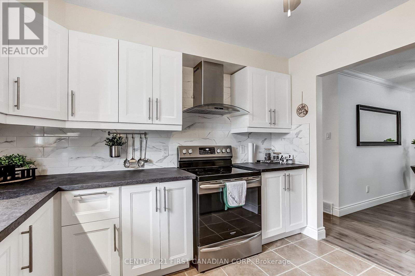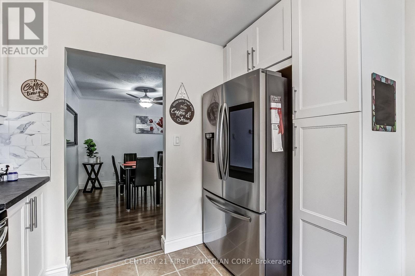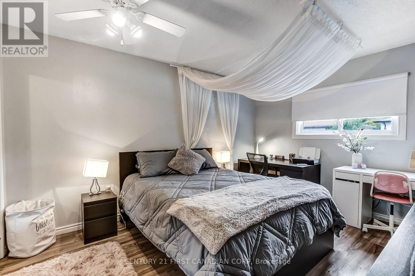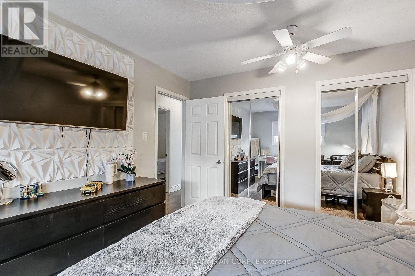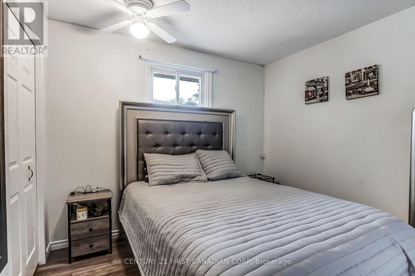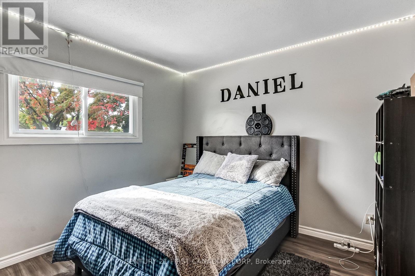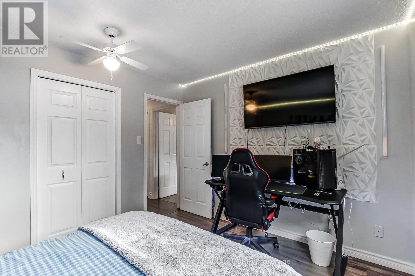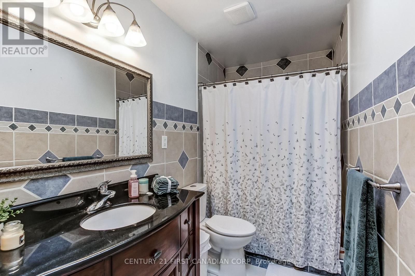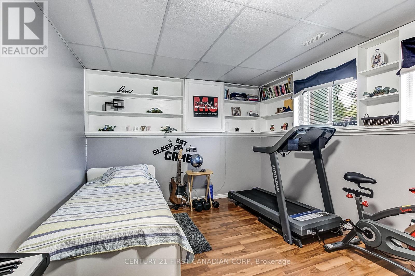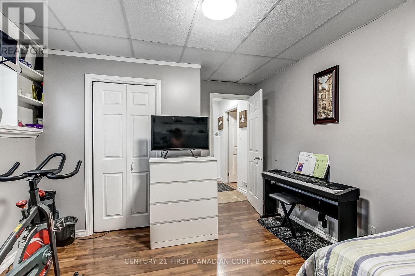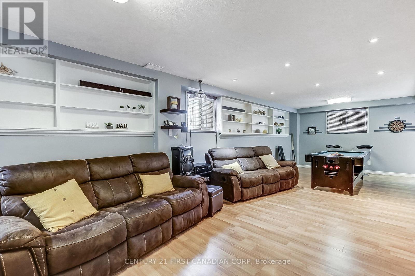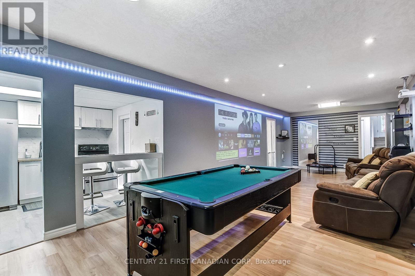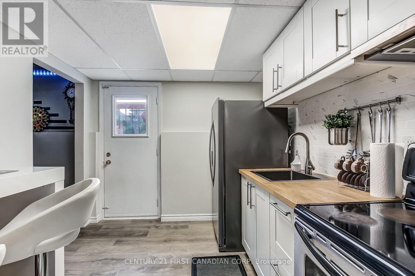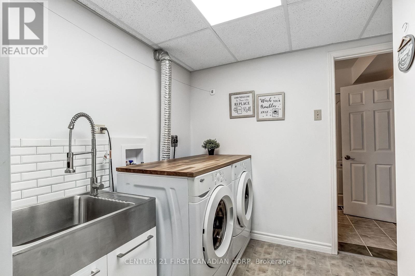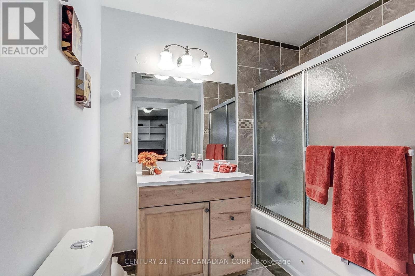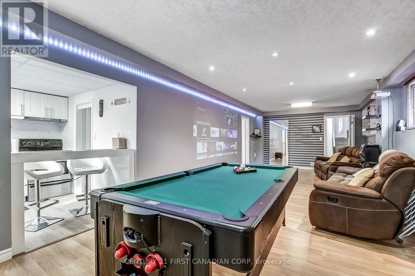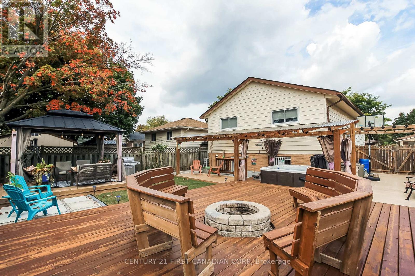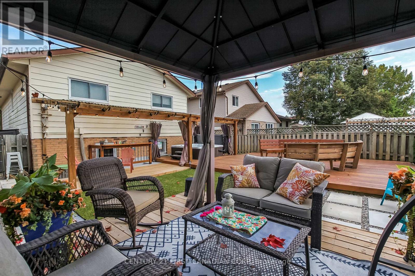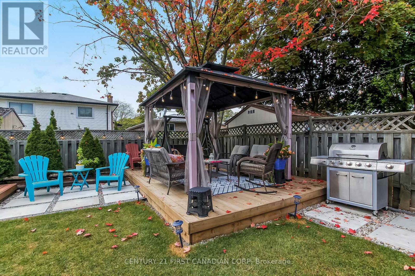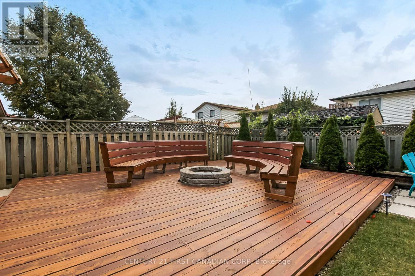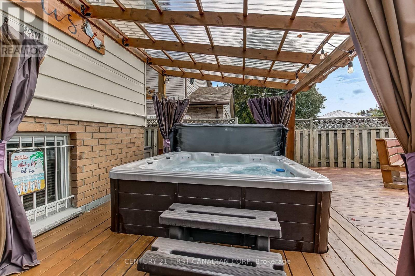164 Clara Crescent London South, Ontario N6E 3G8
$594,900
Welcome to 164 Clara , Nicely updated raised ranch located on the quiet crescent in South End. Versatile layout offers many options. Upstairs you will find large bright kitchen , open concept living- dining, three good size bedrooms and 4pc bath. Lower level is fully finished with impressive family room, second kitchen, 4th bedroom and another 4PC bath. Separate walk up entrance and big windows makes it ideal for extended family, or in law suite. List of upgrades is endless. Very private backyard with custom deck , benches, fire pit and hot tub, great for entertaining. Desirable location close to all amenities and quick and easy access to HWY 401. (id:61155)
Property Details
| MLS® Number | X12428436 |
| Property Type | Single Family |
| Community Name | South X |
| Amenities Near By | Public Transit, Schools |
| Community Features | School Bus |
| Features | Flat Site, In-law Suite |
| Parking Space Total | 3 |
| Structure | Deck |
Building
| Bathroom Total | 2 |
| Bedrooms Above Ground | 3 |
| Bedrooms Below Ground | 1 |
| Bedrooms Total | 4 |
| Age | 31 To 50 Years |
| Appliances | Hot Tub, Dryer, Water Heater, Two Stoves, Washer, Two Refrigerators |
| Architectural Style | Raised Bungalow |
| Basement Development | Finished |
| Basement Features | Walk Out |
| Basement Type | Full (finished) |
| Construction Style Attachment | Detached |
| Cooling Type | Central Air Conditioning |
| Exterior Finish | Brick |
| Foundation Type | Poured Concrete |
| Heating Fuel | Natural Gas |
| Heating Type | Forced Air |
| Stories Total | 1 |
| Size Interior | 700 - 1,100 Ft2 |
| Type | House |
| Utility Water | Municipal Water |
Parking
| No Garage |
Land
| Acreage | No |
| Fence Type | Fenced Yard |
| Land Amenities | Public Transit, Schools |
| Landscape Features | Landscaped |
| Sewer | Sanitary Sewer |
| Size Depth | 100 Ft |
| Size Frontage | 40 Ft |
| Size Irregular | 40 X 100 Ft |
| Size Total Text | 40 X 100 Ft |
Rooms
| Level | Type | Length | Width | Dimensions |
|---|---|---|---|---|
| Lower Level | Family Room | 9.44 m | 3.95 m | 9.44 m x 3.95 m |
| Lower Level | Bedroom 4 | 4.72 m | 3.5 m | 4.72 m x 3.5 m |
| Lower Level | Kitchen | 3.02 m | 2.74 m | 3.02 m x 2.74 m |
| Upper Level | Living Room | 4.9 m | 3.95 m | 4.9 m x 3.95 m |
| Upper Level | Dining Room | 3.7 m | 2.75 m | 3.7 m x 2.75 m |
| Upper Level | Kitchen | 3.27 m | 3.02 m | 3.27 m x 3.02 m |
| Upper Level | Primary Bedroom | 4.15 m | 3.35 m | 4.15 m x 3.35 m |
| Upper Level | Bedroom 2 | 3.6 m | 3.04 m | 3.6 m x 3.04 m |
| Upper Level | Bedroom 3 | 3.04 m | 2.45 m | 3.04 m x 2.45 m |
https://www.realtor.ca/real-estate/28916675/164-clara-crescent-london-south-south-x-south-x
Contact Us
Contact us for more information

Jakub Leja
Salesperson
(519) 777-9147
(519) 673-3390



