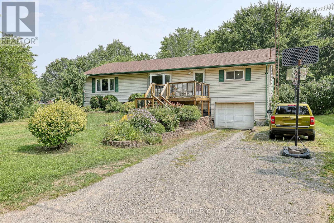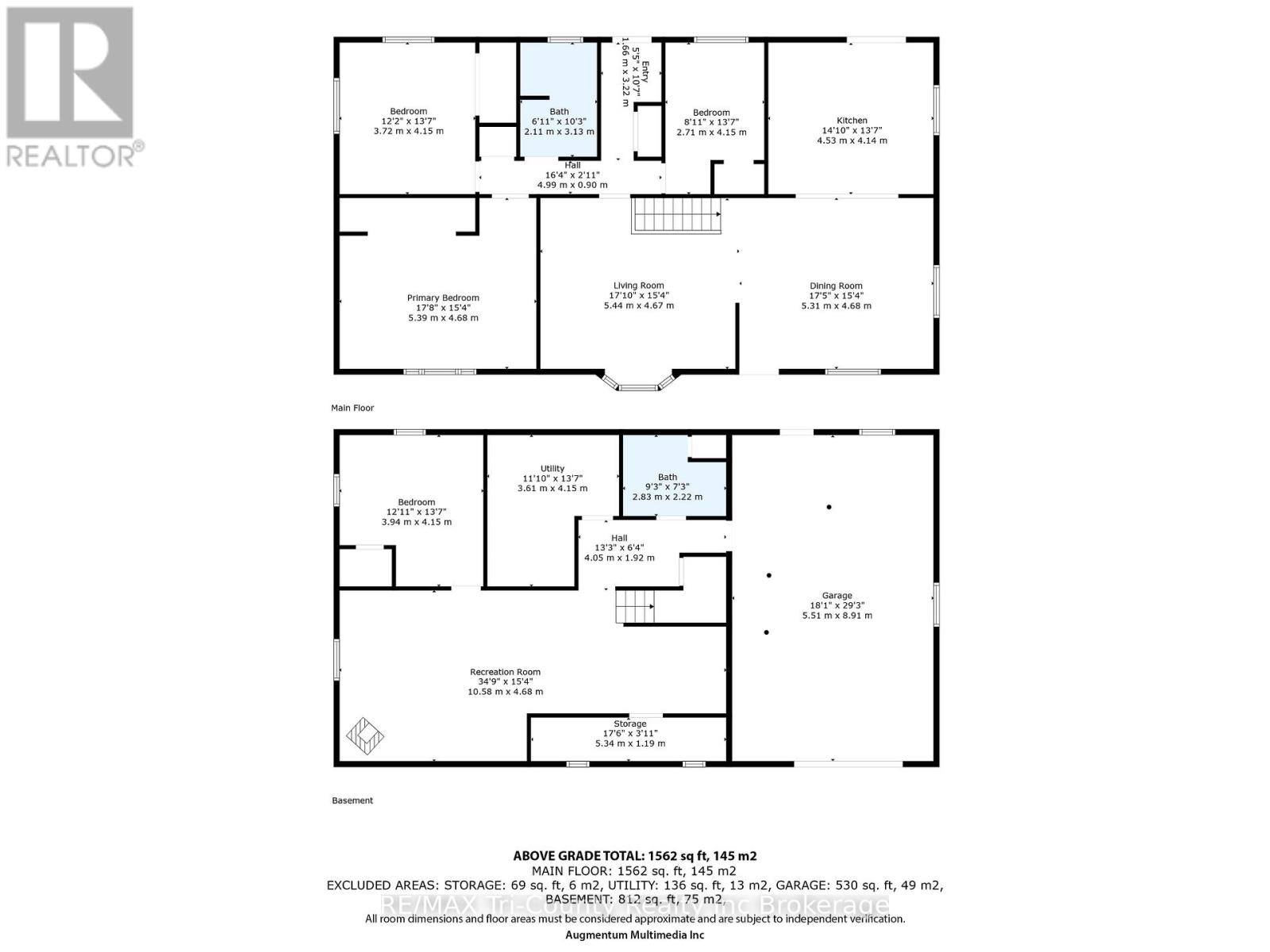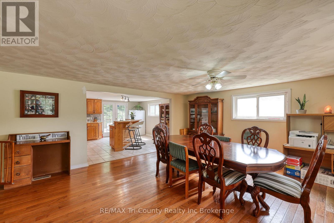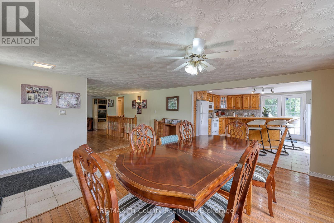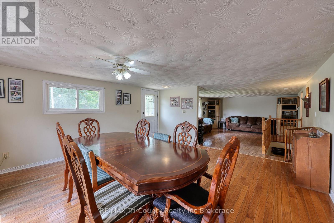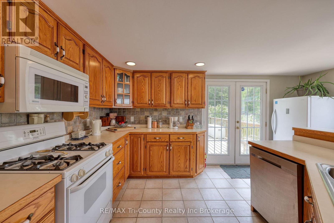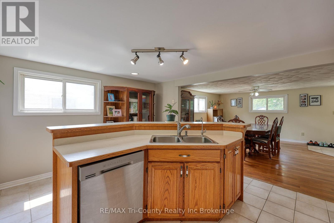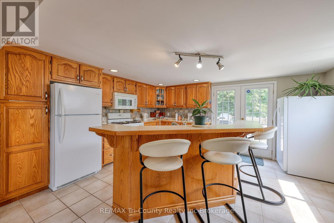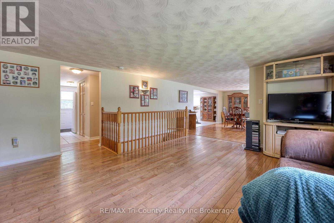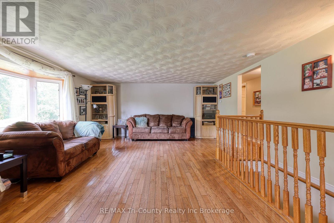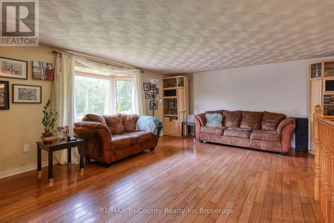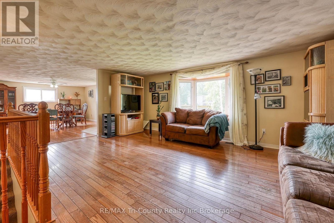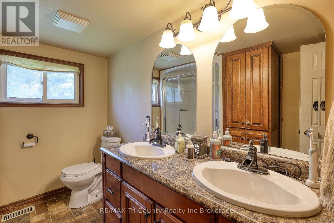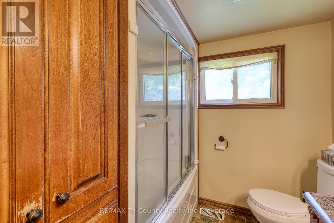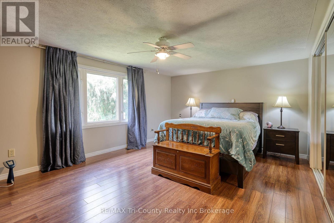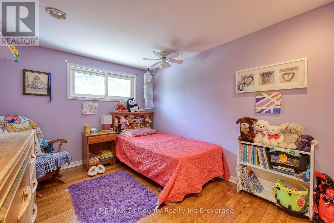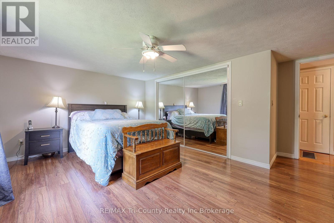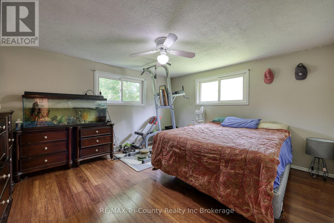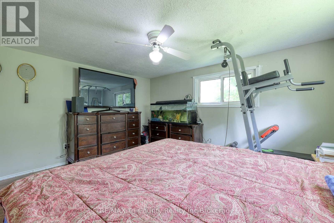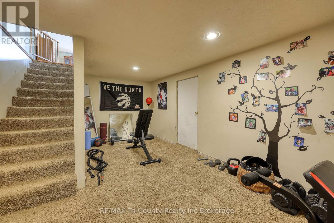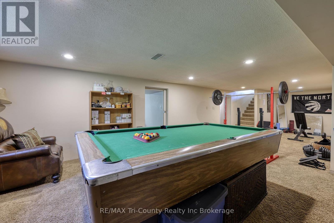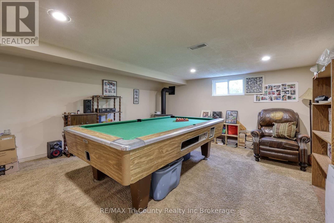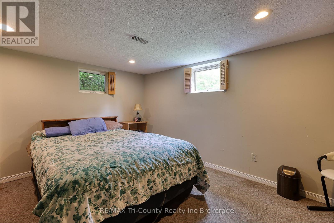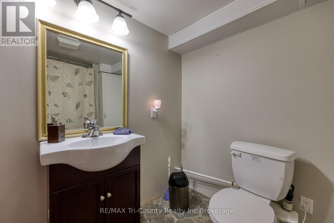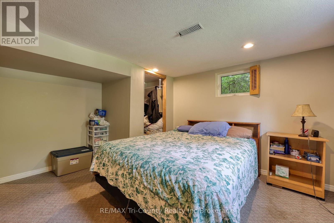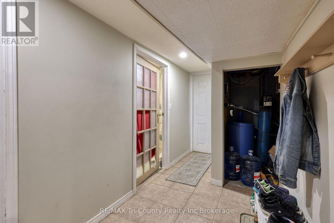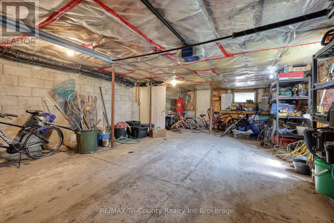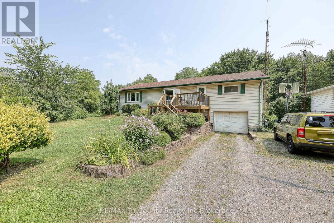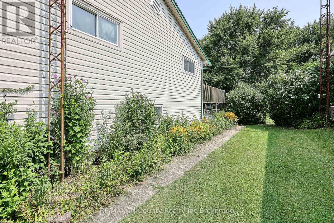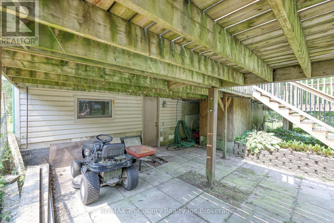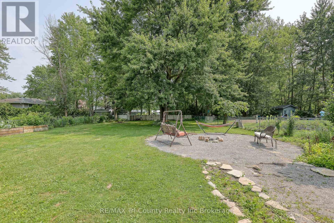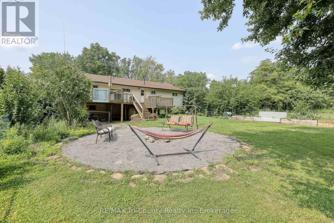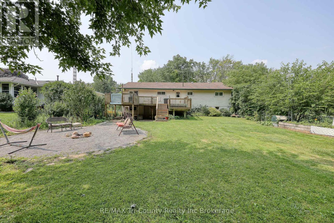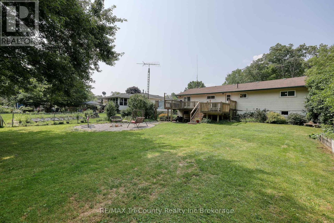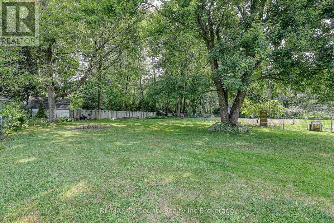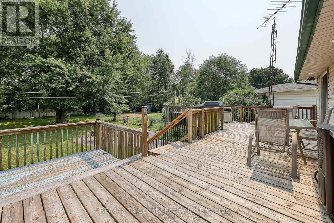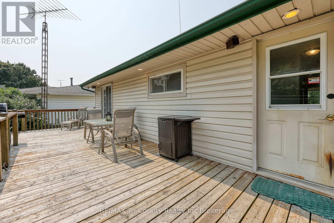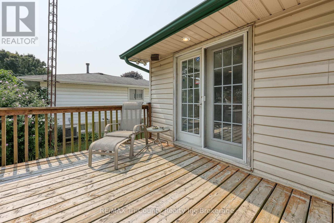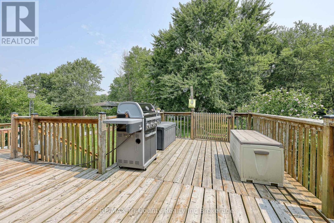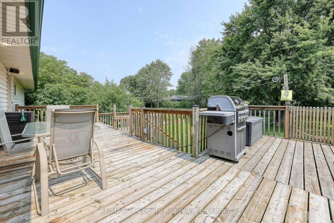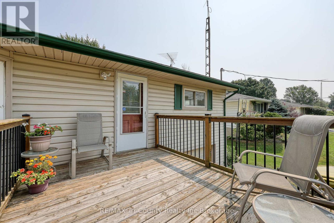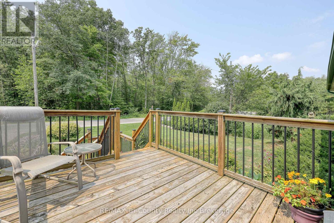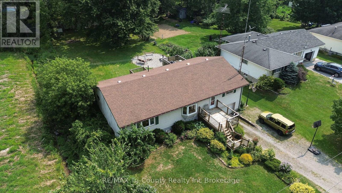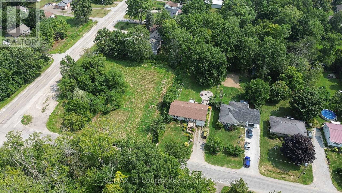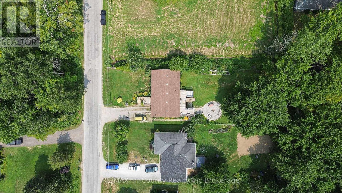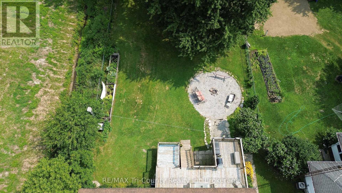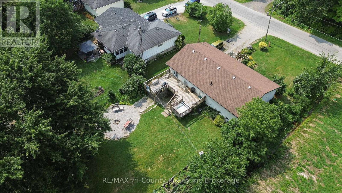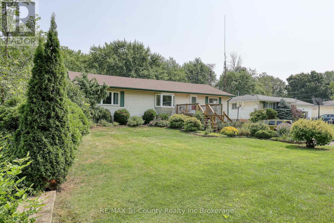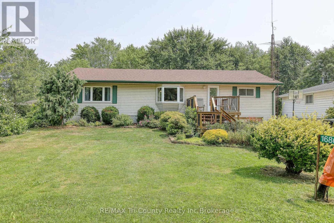1686 Charlottevile East Quarter Line Norfolk, Ontario N3Y 4K5
$524,900
Just on the outskirts of Simcoe within the hamlet of Bill's Corners this delightful home features 3 + 1bedrooms, 2 4piece baths on a beautiful lot. 2374 finished sq ft of well-planned, living space plus a single car garage. The open concept kitchen features large island with breakfast bar complimented with a large dining room and expansive living room. Patio door access from the kitchen leads to the back deck overlooking a large backyard with mature trees. Various areas and levels of the deck available for barbecuing and a possible hot tub placement. Three bedrooms on the main level and a 4 piece bath. Primary bedroom has double wide closet space and bright expansive window facing landscaped front yard. Fourth bedroom located in the basement as well as another 4 piece bath, laundry room, and rec room with a gas fireplace. Basement access to the single car garage and a pedestrian door to the backyard. Enjoy the privacy of a fenced yard, an inviting fire pit for evening gatherings, and a shed suitable for storage and landscaping needs. Play park is within walking distance. Ride Norfolk bus stop also located within walking distance. Furnace and Central air replaced July 2021. (id:61155)
Property Details
| MLS® Number | X12333989 |
| Property Type | Single Family |
| Community Name | Simcoe |
| Community Features | School Bus |
| Equipment Type | Water Softener |
| Features | Level, Sump Pump |
| Parking Space Total | 4 |
| Rental Equipment Type | Water Softener |
| Structure | Deck, Shed |
Building
| Bathroom Total | 2 |
| Bedrooms Above Ground | 3 |
| Bedrooms Below Ground | 1 |
| Bedrooms Total | 4 |
| Age | 51 To 99 Years |
| Amenities | Fireplace(s) |
| Appliances | Water Heater, Water Softener, Water Heater - Tankless, Microwave, Hood Fan, Stove, Refrigerator |
| Architectural Style | Bungalow |
| Basement Development | Partially Finished |
| Basement Type | Full (partially Finished) |
| Construction Style Attachment | Detached |
| Cooling Type | Central Air Conditioning |
| Exterior Finish | Vinyl Siding |
| Fire Protection | Smoke Detectors |
| Fireplace Present | Yes |
| Fireplace Total | 1 |
| Fixture | Tv Antenna |
| Foundation Type | Poured Concrete |
| Heating Fuel | Natural Gas |
| Heating Type | Forced Air |
| Stories Total | 1 |
| Size Interior | 1,500 - 2,000 Ft2 |
| Type | House |
| Utility Water | Drilled Well |
Parking
| Attached Garage | |
| Garage |
Land
| Access Type | Public Road, Year-round Access |
| Acreage | No |
| Fence Type | Fenced Yard |
| Landscape Features | Landscaped |
| Sewer | Septic System |
| Size Depth | 202 Ft ,10 In |
| Size Frontage | 66 Ft ,4 In |
| Size Irregular | 66.4 X 202.9 Ft |
| Size Total Text | 66.4 X 202.9 Ft |
| Zoning Description | Rh |
Rooms
| Level | Type | Length | Width | Dimensions |
|---|---|---|---|---|
| Basement | Bathroom | 2.83 m | 2.22 m | 2.83 m x 2.22 m |
| Basement | Laundry Room | 3.61 m | 4.15 m | 3.61 m x 4.15 m |
| Basement | Cold Room | 5.34 m | 1.19 m | 5.34 m x 1.19 m |
| Basement | Bedroom 4 | 3.94 m | 4.15 m | 3.94 m x 4.15 m |
| Basement | Recreational, Games Room | 10.58 m | 4.68 m | 10.58 m x 4.68 m |
| Main Level | Living Room | 5.44 m | 4.67 m | 5.44 m x 4.67 m |
| Main Level | Dining Room | 5.31 m | 4.68 m | 5.31 m x 4.68 m |
| Main Level | Kitchen | 4.53 m | 4.14 m | 4.53 m x 4.14 m |
| Main Level | Bathroom | 2.11 m | 3.13 m | 2.11 m x 3.13 m |
| Main Level | Bedroom | 5.39 m | 4.68 m | 5.39 m x 4.68 m |
| Main Level | Bedroom 2 | 3.72 m | 4.15 m | 3.72 m x 4.15 m |
| Main Level | Bedroom 3 | 2.71 m | 4.15 m | 2.71 m x 4.15 m |
| Main Level | Mud Room | 1.66 m | 3.22 m | 1.66 m x 3.22 m |
Utilities
| Electricity | Installed |
Contact Us
Contact us for more information
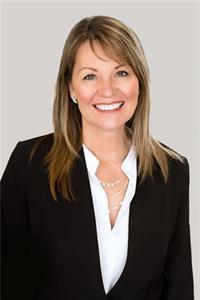
Lisa Stockmans
Salesperson
565 Broadway
Tillsonburg, Ontario N4G 3S8
(519) 842-7351



