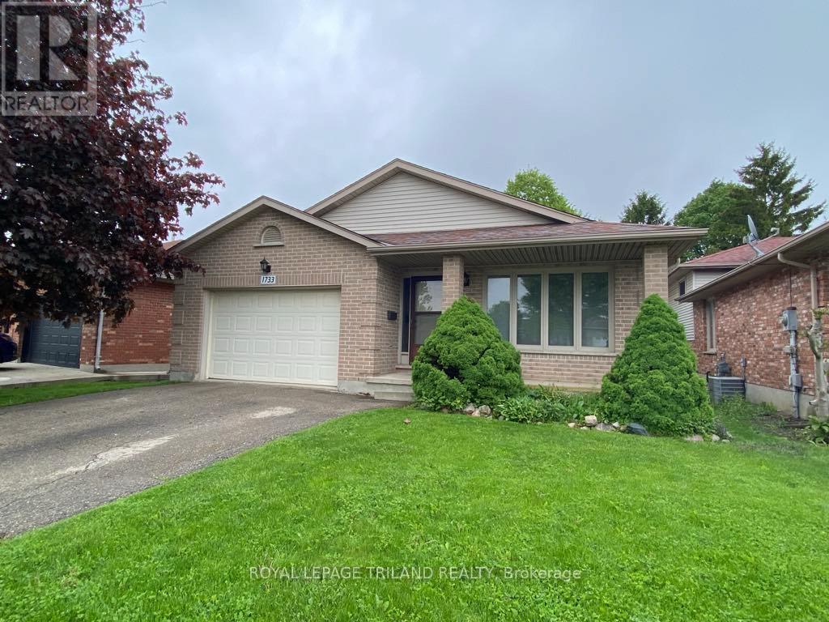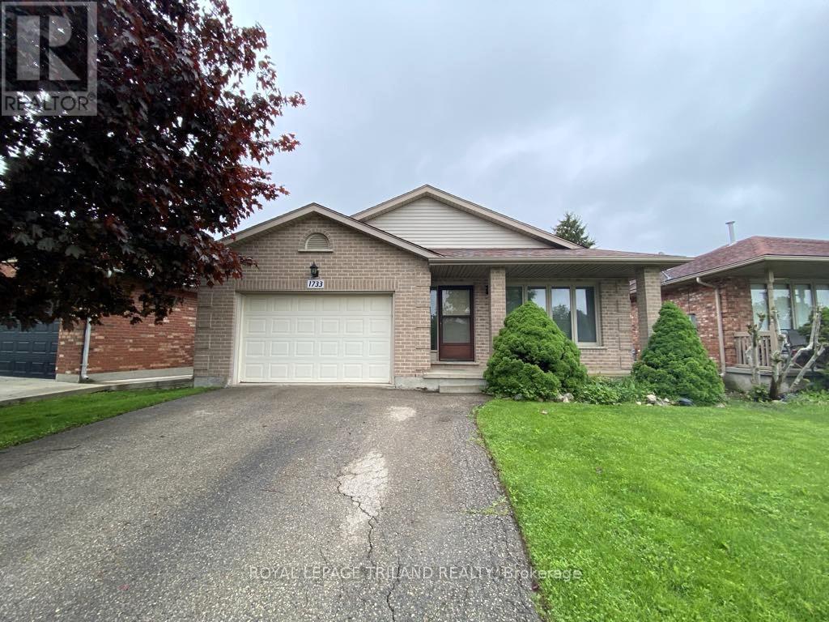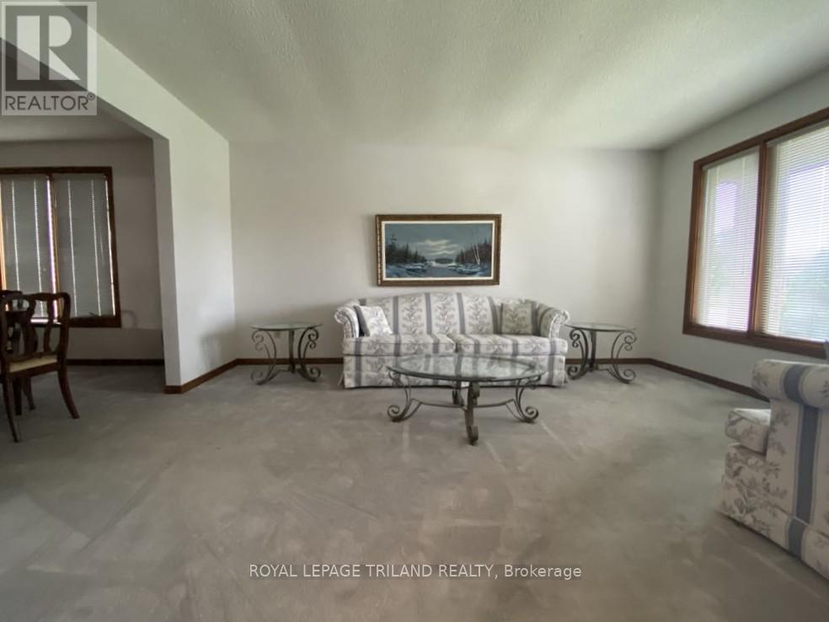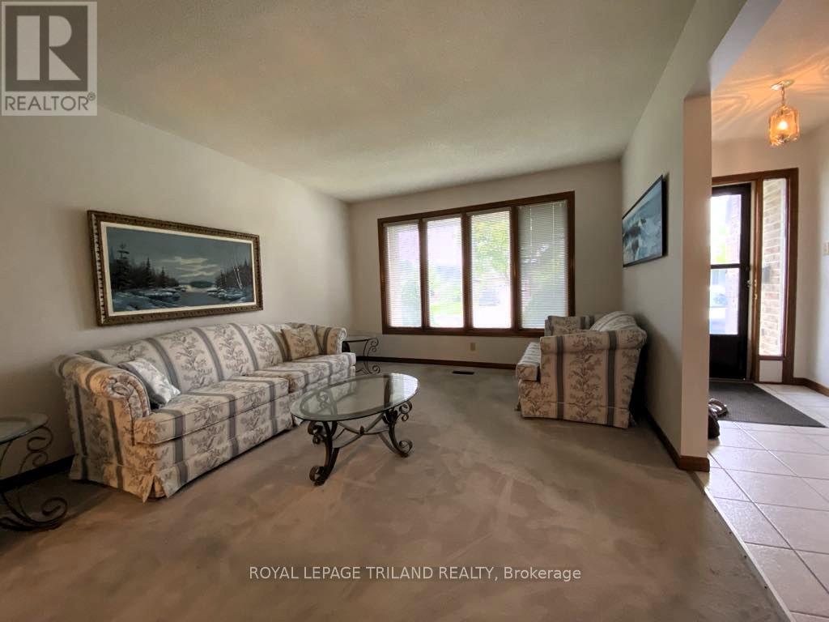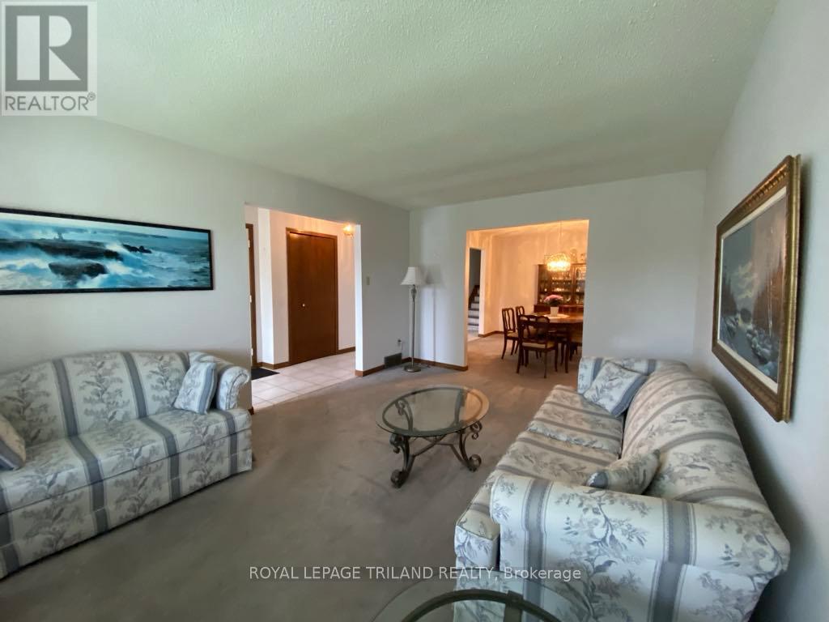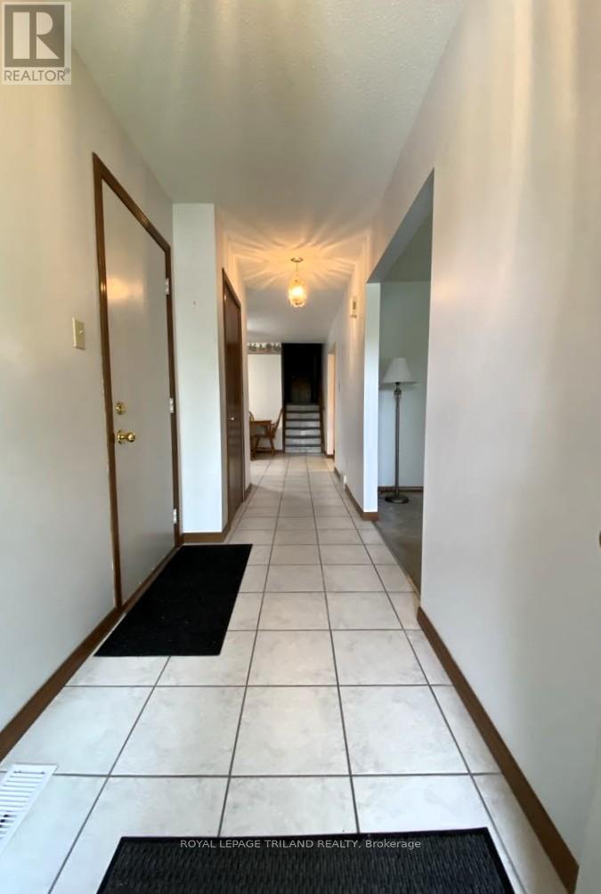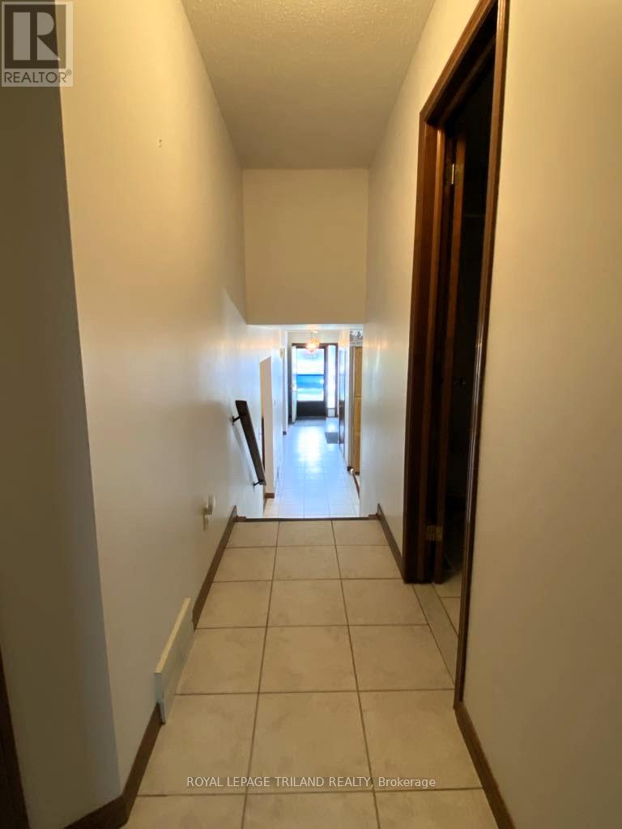1733 Jalna Boulevard London South, Ontario N6E 3S5
$659,900
Welcome to one of South London's most desirable neighbourhoods! This charming 4-level brick backsplit offers over 2,100 sq ft of beautifully finished living space, perfect for families seeking comfort and convenience. Featuring 3 spacious bedrooms and 3 bathrooms, including a private ensuite in the primary bedroom, this home blends functionality with comfort. The finished basement adds even more versatile living space ideal for a family room, home office, or gym. Step outside to a fully fenced backyard, offering privacy and a safe space for kids or pets to play. Located just minutes from schools, shopping, parks, and other essential amenities, this home is in a community known for its welcoming atmosphere and family-friendly appeal. (id:61155)
Property Details
| MLS® Number | X12168982 |
| Property Type | Single Family |
| Community Name | South X |
| Amenities Near By | Hospital, Park, Place Of Worship, Schools |
| Equipment Type | Water Heater |
| Features | Irregular Lot Size, Flat Site |
| Parking Space Total | 3 |
| Rental Equipment Type | Water Heater |
| Structure | Deck, Porch |
Building
| Bathroom Total | 3 |
| Bedrooms Above Ground | 3 |
| Bedrooms Total | 3 |
| Age | 31 To 50 Years |
| Amenities | Fireplace(s) |
| Appliances | Garage Door Opener Remote(s), Dishwasher, Dryer, Microwave, Stove, Washer, Two Refrigerators |
| Basement Development | Finished |
| Basement Type | Full (finished) |
| Construction Style Attachment | Detached |
| Construction Style Split Level | Backsplit |
| Cooling Type | Central Air Conditioning |
| Exterior Finish | Brick, Vinyl Siding |
| Fire Protection | Smoke Detectors |
| Fireplace Present | Yes |
| Fireplace Total | 1 |
| Fireplace Type | Insert |
| Foundation Type | Concrete |
| Heating Fuel | Natural Gas |
| Heating Type | Forced Air |
| Size Interior | 1,100 - 1,500 Ft2 |
| Type | House |
| Utility Water | Municipal Water |
Parking
| Attached Garage | |
| Garage |
Land
| Acreage | No |
| Fence Type | Fenced Yard |
| Land Amenities | Hospital, Park, Place Of Worship, Schools |
| Landscape Features | Landscaped |
| Sewer | Sanitary Sewer |
| Size Depth | 119 Ft |
| Size Frontage | 46 Ft ,10 In |
| Size Irregular | 46.9 X 119 Ft |
| Size Total Text | 46.9 X 119 Ft |
| Zoning Description | R1-4 |
Rooms
| Level | Type | Length | Width | Dimensions |
|---|---|---|---|---|
| Basement | Recreational, Games Room | 8.38 m | 4.64 m | 8.38 m x 4.64 m |
| Basement | Utility Room | 3.83 m | 3.37 m | 3.83 m x 3.37 m |
| Lower Level | Living Room | 4.69 m | 8.3 m | 4.69 m x 8.3 m |
| Main Level | Family Room | 4.78 m | 3.55 m | 4.78 m x 3.55 m |
| Main Level | Kitchen | 3.55 m | 5.1 m | 3.55 m x 5.1 m |
| Main Level | Dining Room | 3.65 m | 3.55 m | 3.65 m x 3.55 m |
| Main Level | Foyer | 5 m | 1.47 m | 5 m x 1.47 m |
| Upper Level | Primary Bedroom | 3.63 m | 3.7 m | 3.63 m x 3.7 m |
| Upper Level | Bedroom 2 | 3.32 m | 3.33 m | 3.32 m x 3.33 m |
| Upper Level | Bedroom 3 | 3.36 m | 2.99 m | 3.36 m x 2.99 m |
Utilities
| Cable | Available |
| Electricity | Installed |
| Sewer | Installed |
https://www.realtor.ca/real-estate/28357207/1733-jalna-boulevard-london-south-south-x-south-x
Contact Us
Contact us for more information
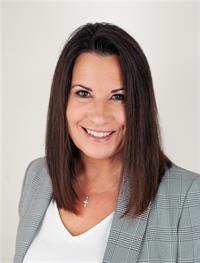
Rhonda Ross
Salesperson
(519) 280-7411
rhondaross.ca/
(519) 672-9880



