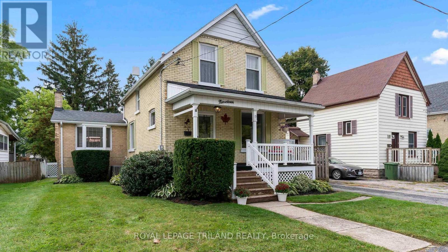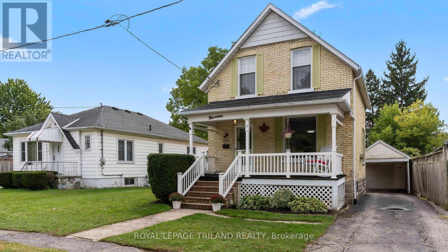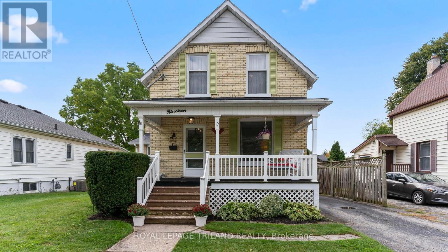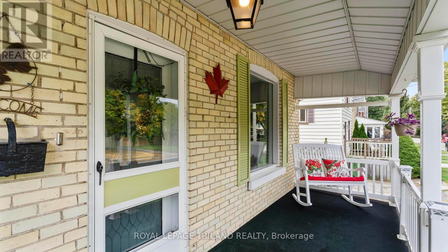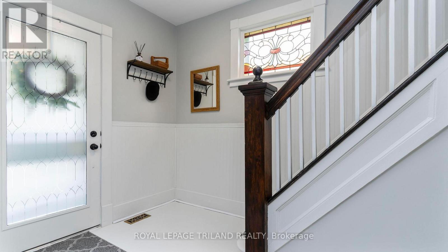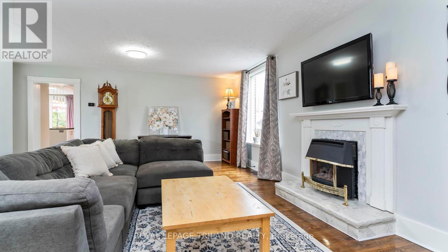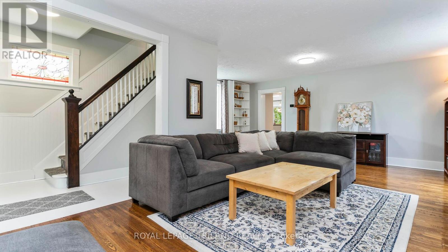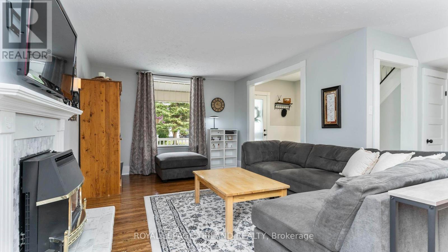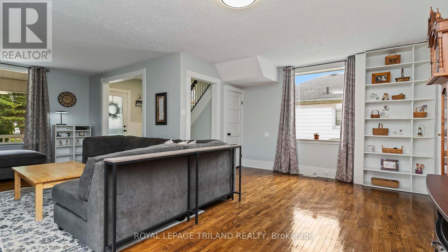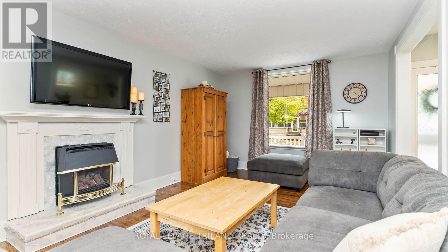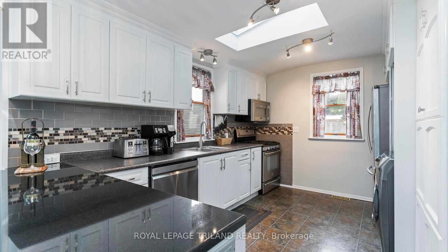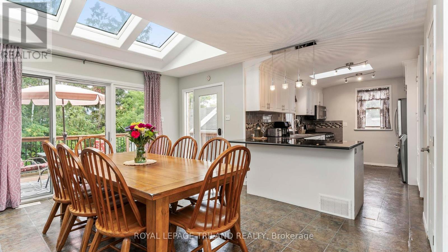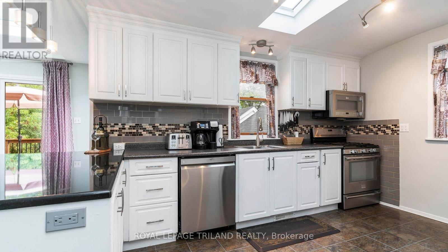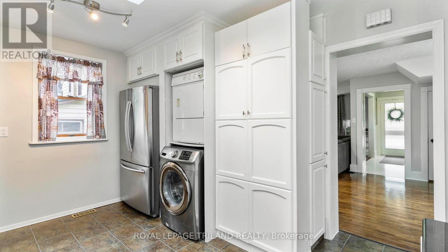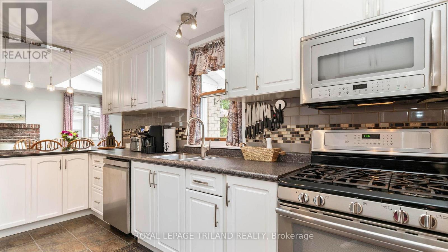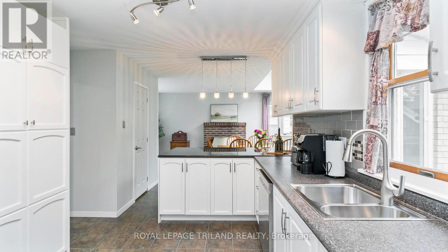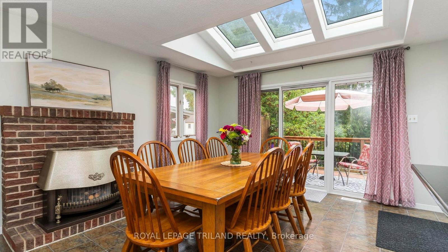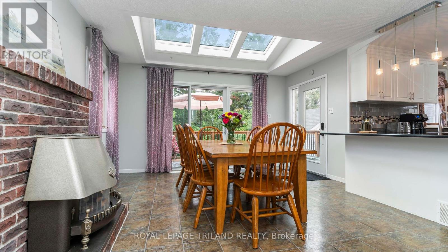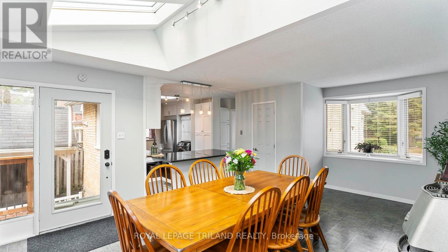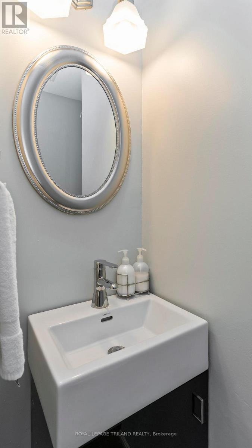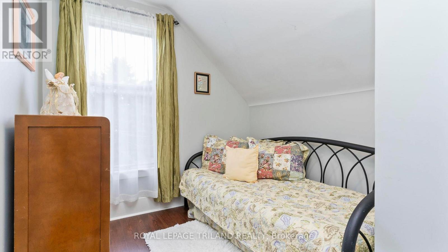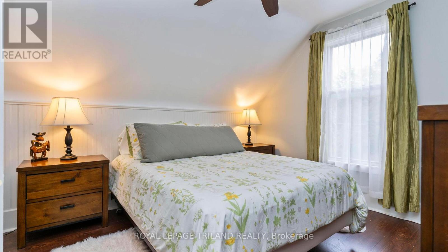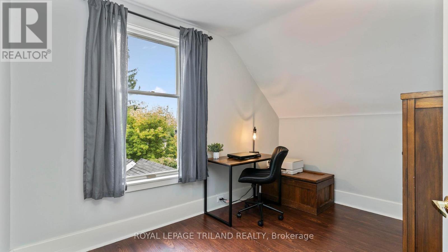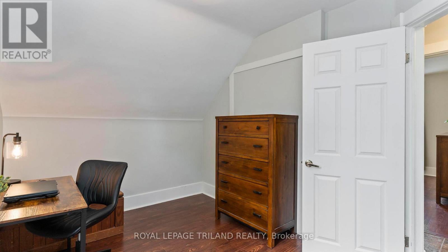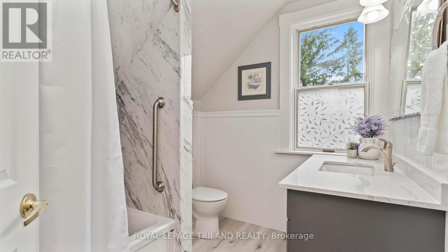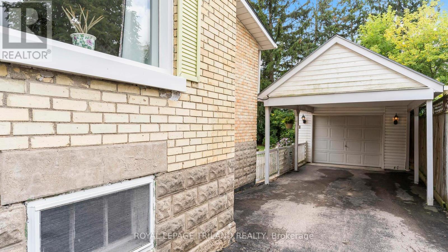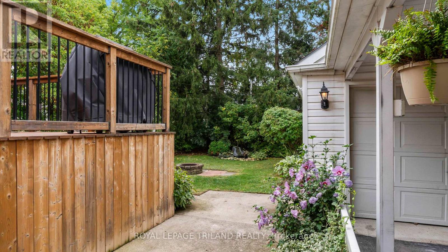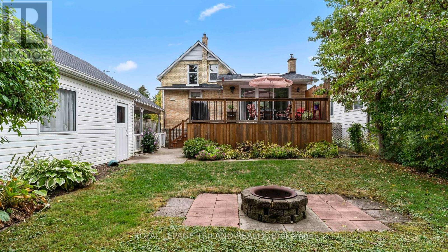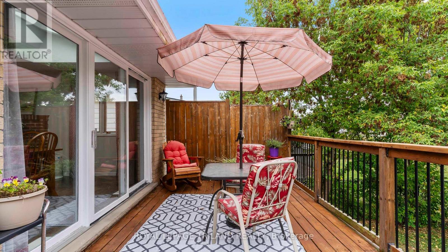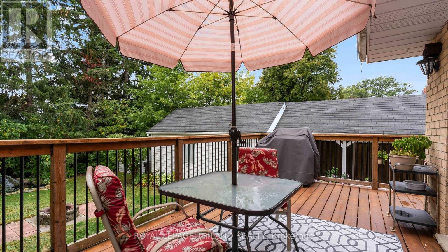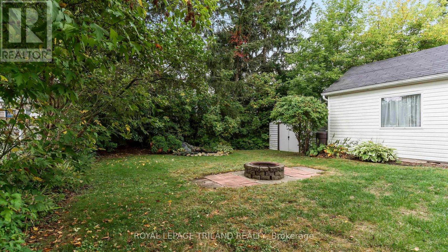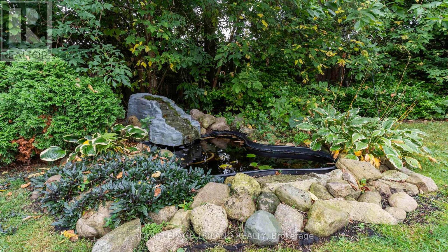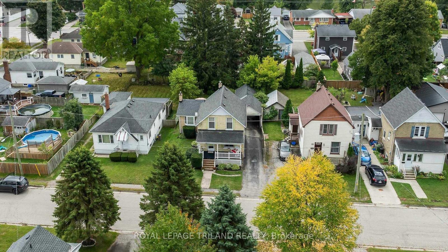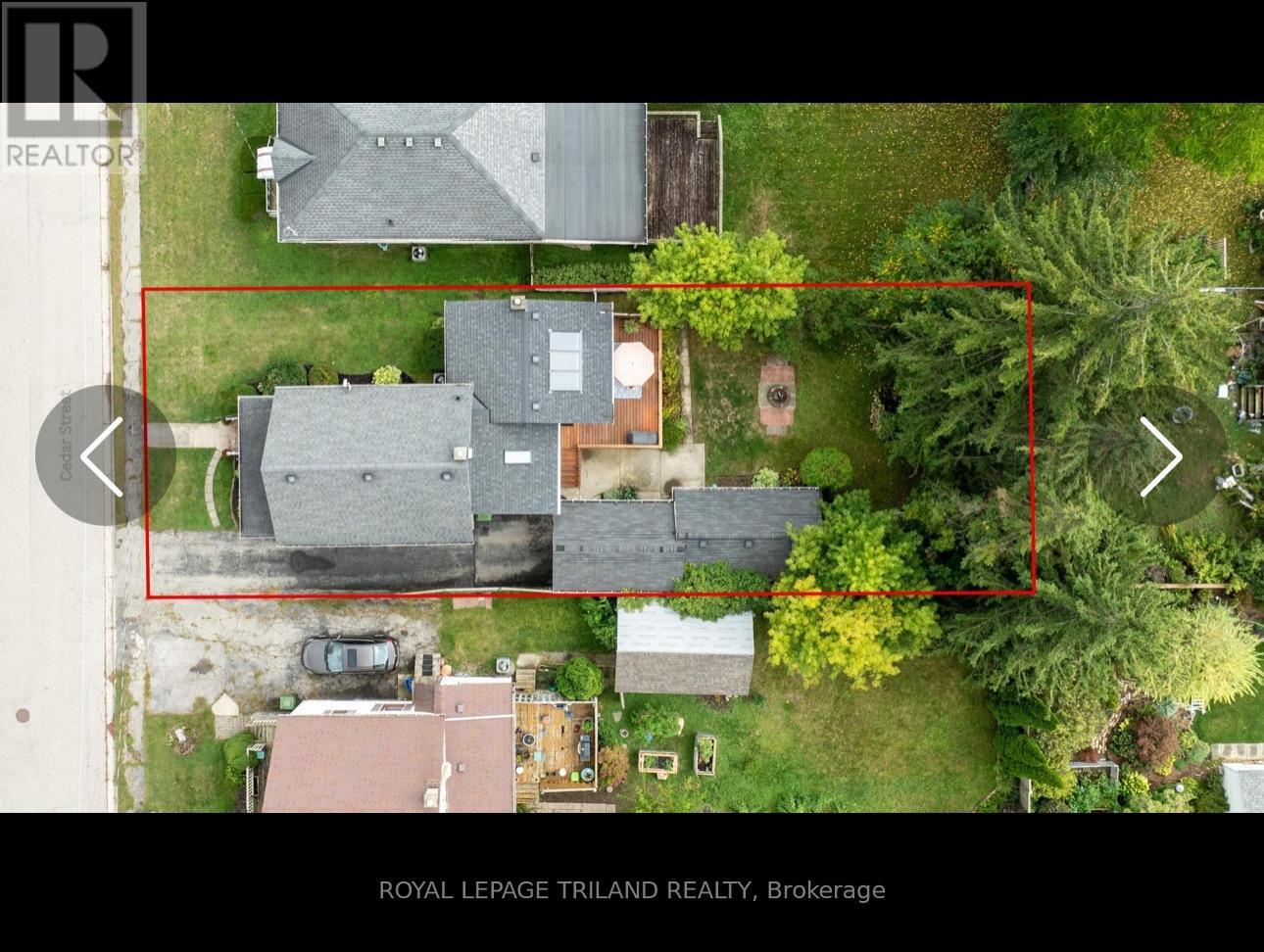19 Cedar Street St. Thomas, Ontario N5R 1M4
$474,900
Charming brick century home located on a quiet dead-end street, filled with character and modern updates. Offering a detached single-car garage and carport, this home has seen many improvements over the years, including shingles on the addition, 3 Skylights in Dining Area, deck, refinished hardwood floors, an updated upstairs bathroom, and fresh paint. Inside, the spacious main floor features a bright and spacious double living room (with gas fireplace), formal dining room/family room (fireplace non-operational), and kitchen blending modern convenience with timeless style. Upstairs, you'll find three bedrooms and a full bath, with an additional half bath on the main floor for convenience. Patio doors open to a large deck and private backyard oasis with a pond and beautiful views of mature pine trees; a perfect space to relax or entertain. With its blend of original character, thoughtful updates, and peaceful setting, with a quick walk to Pinafore Park, shopping, restaurants, hospital, this home is a rare opportunity. Welcome Home! (id:61155)
Open House
This property has open houses!
1:00 pm
Ends at:3:00 pm
Property Details
| MLS® Number | X12431532 |
| Property Type | Single Family |
| Community Name | St. Thomas |
| Amenities Near By | Hospital, Park |
| Community Features | Community Centre |
| Equipment Type | Water Heater - Tankless, Air Conditioner, Water Heater, Furnace |
| Features | Flat Site |
| Parking Space Total | 4 |
| Rental Equipment Type | Water Heater - Tankless, Air Conditioner, Water Heater, Furnace |
| Structure | Deck, Porch, Shed |
Building
| Bathroom Total | 2 |
| Bedrooms Above Ground | 3 |
| Bedrooms Total | 3 |
| Age | 100+ Years |
| Amenities | Fireplace(s) |
| Appliances | Water Meter, Dishwasher, Dryer, Microwave, Stove, Washer, Refrigerator |
| Basement Development | Unfinished |
| Basement Type | N/a (unfinished) |
| Construction Style Attachment | Detached |
| Cooling Type | Central Air Conditioning |
| Exterior Finish | Brick |
| Fire Protection | Smoke Detectors |
| Fireplace Present | Yes |
| Fireplace Total | 1 |
| Foundation Type | Concrete, Block |
| Half Bath Total | 1 |
| Heating Fuel | Natural Gas |
| Heating Type | Forced Air |
| Stories Total | 2 |
| Size Interior | 1,500 - 2,000 Ft2 |
| Type | House |
| Utility Water | Municipal Water |
Parking
| Detached Garage | |
| Garage |
Land
| Acreage | No |
| Land Amenities | Hospital, Park |
| Sewer | Sanitary Sewer |
| Size Depth | 132 Ft |
| Size Frontage | 45 Ft |
| Size Irregular | 45 X 132 Ft |
| Size Total Text | 45 X 132 Ft|under 1/2 Acre |
| Zoning Description | R |
Rooms
| Level | Type | Length | Width | Dimensions |
|---|---|---|---|---|
| Second Level | Primary Bedroom | 2.97 m | 3.66 m | 2.97 m x 3.66 m |
| Second Level | Bedroom 2 | 2.5 m | 3.69 m | 2.5 m x 3.69 m |
| Second Level | Bedroom 3 | 3.23 m | 2.6 m | 3.23 m x 2.6 m |
| Main Level | Living Room | 5.82 m | 7.44 m | 5.82 m x 7.44 m |
| Main Level | Dining Room | 4.31 m | 5.88 m | 4.31 m x 5.88 m |
| Main Level | Kitchen | 3.96 m | 3.45 m | 3.96 m x 3.45 m |
| Main Level | Family Room | 5.82 m | 7.44 m | 5.82 m x 7.44 m |
Utilities
| Cable | Installed |
| Electricity | Installed |
| Sewer | Installed |
https://www.realtor.ca/real-estate/28923723/19-cedar-street-st-thomas-st-thomas
Contact Us
Contact us for more information

Marian Waterhouse
Salesperson
www.wewelcomeyouhome.ca/
(519) 633-0600

Michael Ferencz
Salesperson
www.wewelcomeyouhome.ca/
@waterhouse_ferencz_realestate/
(519) 633-0600



