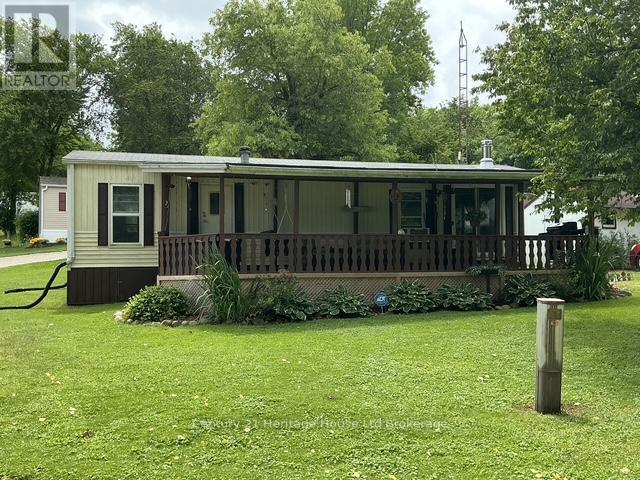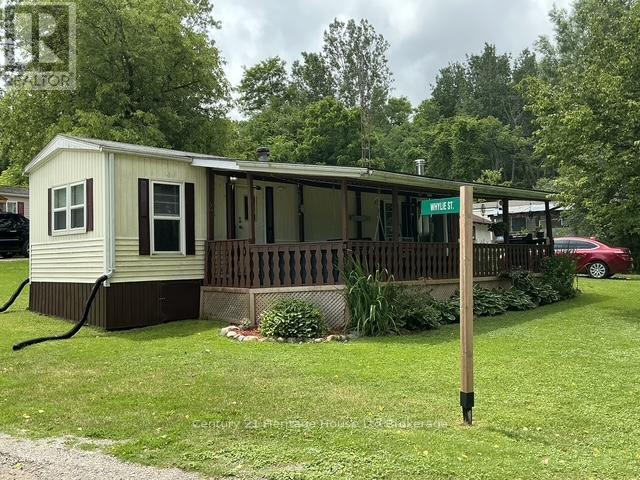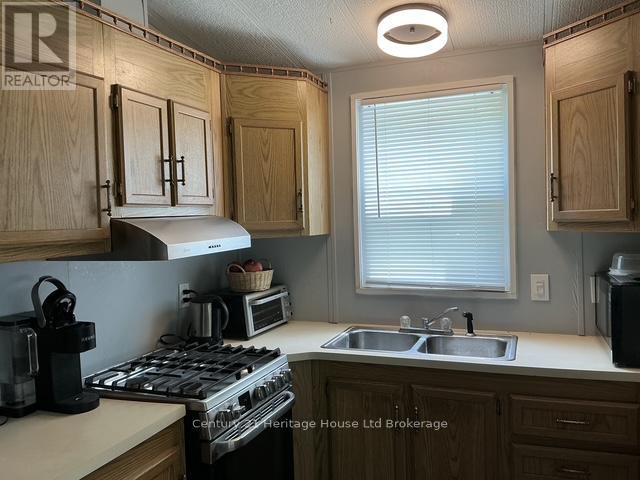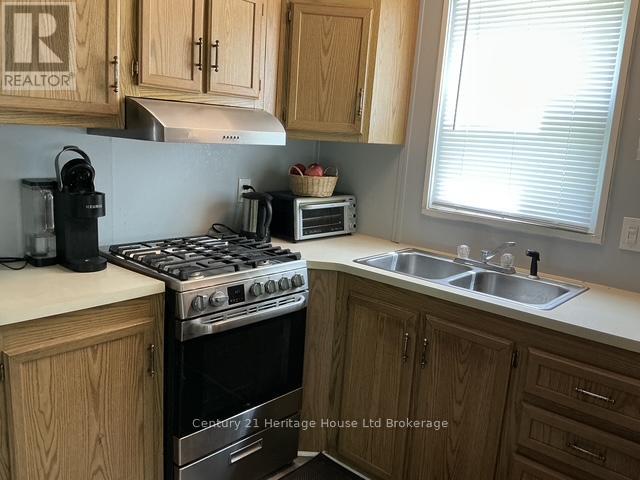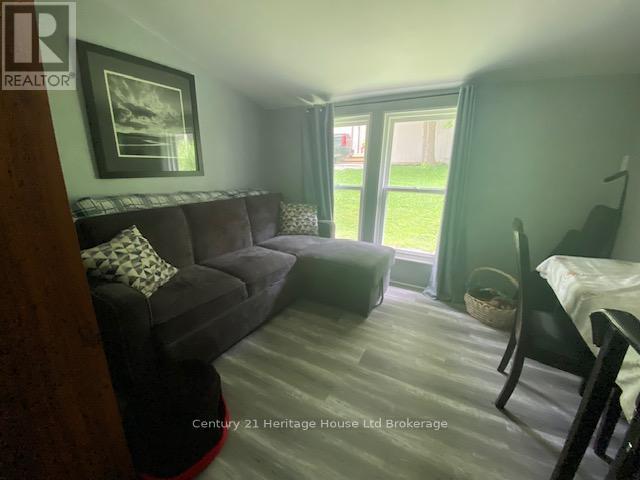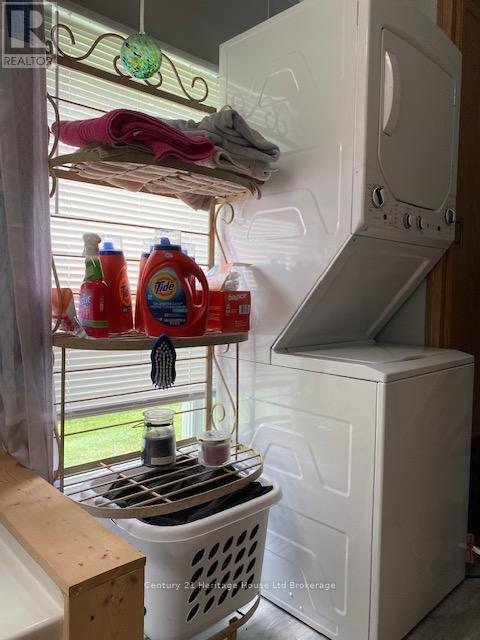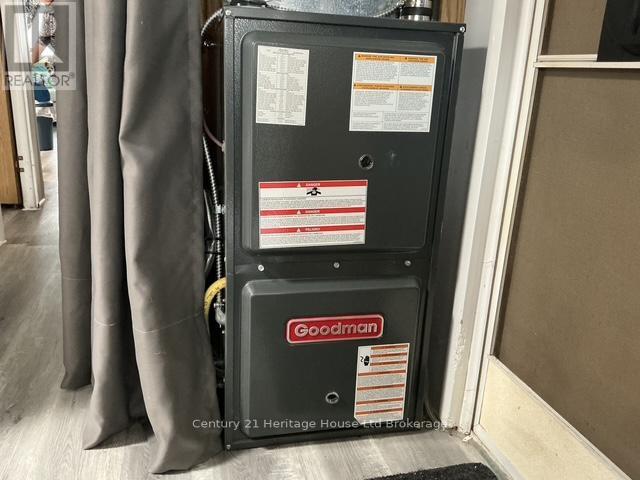2 Whylie - 596101 Oxford 59 Highway East Zorra-Tavistock, Ontario N4S 7W1
$179,900
This mobile home, sitting on a private lot, has been completely upgraded during the past 5 years. $34,000 spent on foundation upgrades which included 10 new footings and columns, insulation, vapor barrier, & skirting. There was also heat installed under the home - frozen pipes won't be a worry. The large covered deck was structurally upgraded & skirted as well. The bathroom & laundry room were completely renovated to include a large soaker tub/shower - a luxury in mobile home living. 14 windows, the patio door & the forced air gas furnace have all been new the past 5 yrs. The fridge, stove, washer & dryer are newer as well. The flooring & painting have been completed throughout. Hidden Valley is a wonderful friendly community. At the (soon to be renovated) recreation centre you can attend exercise classes, game nights, horse shoes, bingo, or monthly dinners - there is something for everyone. A big plus about Hidden Valley - YEAR ROUND LIVING! Sitting on the huge front deck, enjoying the view of the pond, feels like living in the Muskoka's without the price tag! (id:61155)
Property Details
| MLS® Number | X12253154 |
| Property Type | Single Family |
| Community Name | Hidden Valley |
| Amenities Near By | Golf Nearby, Park |
| Community Features | Fishing, Community Centre, School Bus |
| Equipment Type | Water Heater - Gas |
| Features | Wooded Area, Carpet Free |
| Parking Space Total | 3 |
| Rental Equipment Type | Water Heater - Gas |
| Structure | Deck, Shed |
Building
| Bathroom Total | 1 |
| Bedrooms Above Ground | 1 |
| Bedrooms Total | 1 |
| Appliances | Dryer, Stove, Washer, Refrigerator |
| Cooling Type | Window Air Conditioner |
| Exterior Finish | Vinyl Siding |
| Fire Protection | Alarm System, Monitored Alarm, Smoke Detectors |
| Foundation Type | Wood/piers, Concrete |
| Heating Fuel | Natural Gas |
| Heating Type | Forced Air |
| Size Interior | 0 - 699 Ft2 |
| Type | Mobile Home |
| Utility Water | Community Water System |
Parking
| No Garage |
Land
| Access Type | Year-round Access |
| Acreage | No |
| Land Amenities | Golf Nearby, Park |
| Landscape Features | Landscaped |
| Size Depth | 78 Ft |
| Size Frontage | 71 Ft |
| Size Irregular | 71 X 78 Ft |
| Size Total Text | 71 X 78 Ft|under 1/2 Acre |
| Surface Water | Lake/pond |
Rooms
| Level | Type | Length | Width | Dimensions |
|---|---|---|---|---|
| Main Level | Living Room | 3.6 m | 3.5 m | 3.6 m x 3.5 m |
| Main Level | Den | 3.3 m | 2.9 m | 3.3 m x 2.9 m |
| Main Level | Kitchen | 3.3 m | 2.6 m | 3.3 m x 2.6 m |
| Main Level | Bedroom | 2.8 m | 2.4 m | 2.8 m x 2.4 m |
Contact Us
Contact us for more information
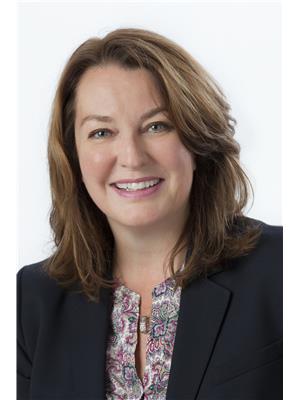
Jennifer Shulman
Broker
www.instagram.com/jennifershulmanbroker
16 King St. West
Ingersoll, Ontario N5C 2J2
(519) 425-0600



