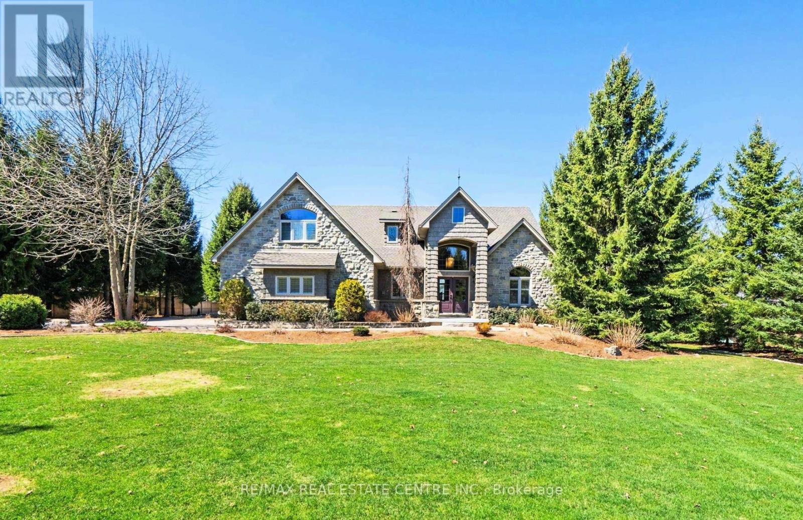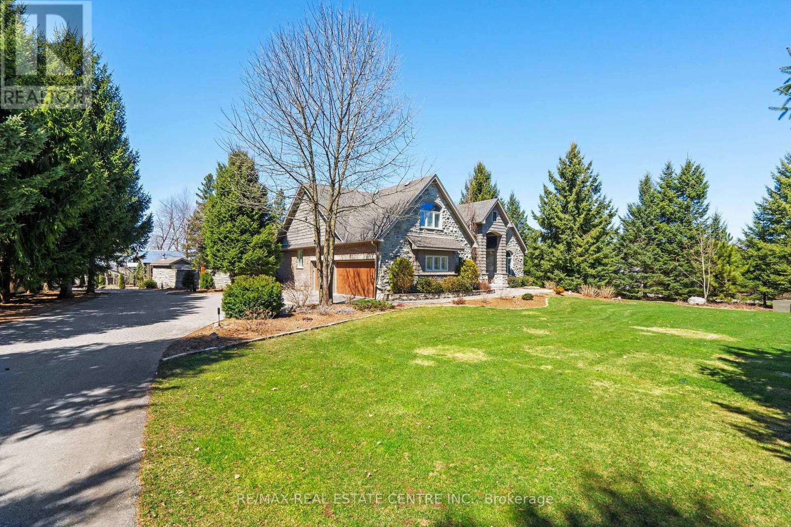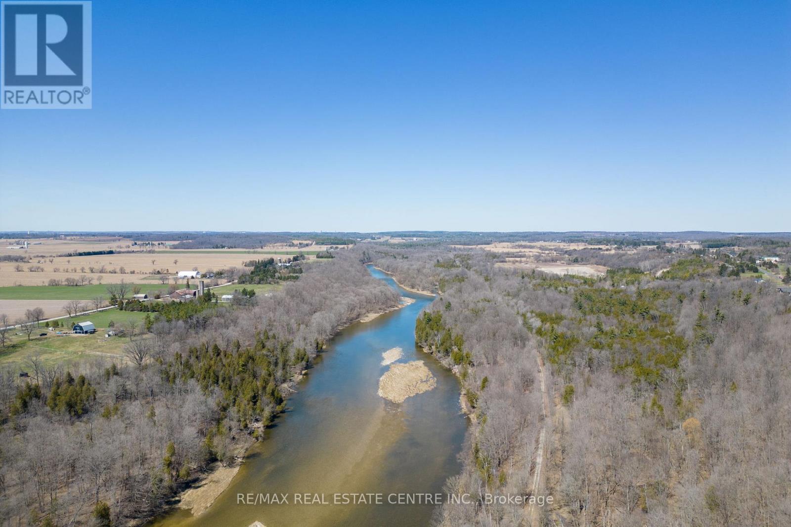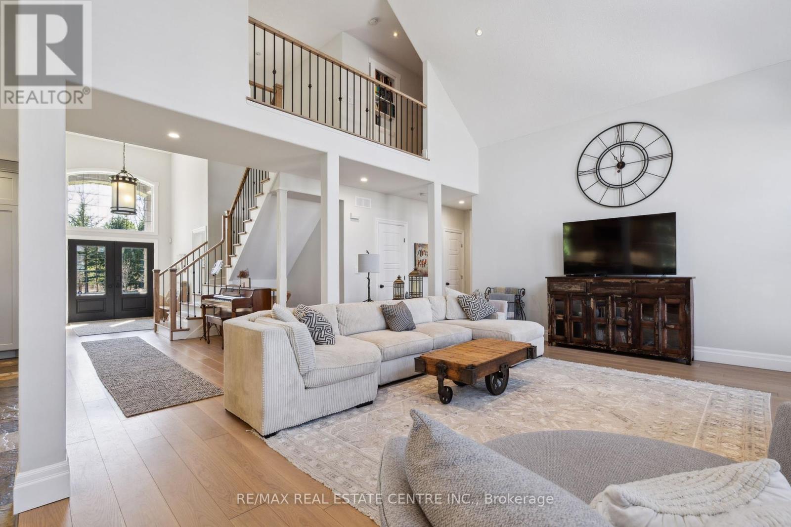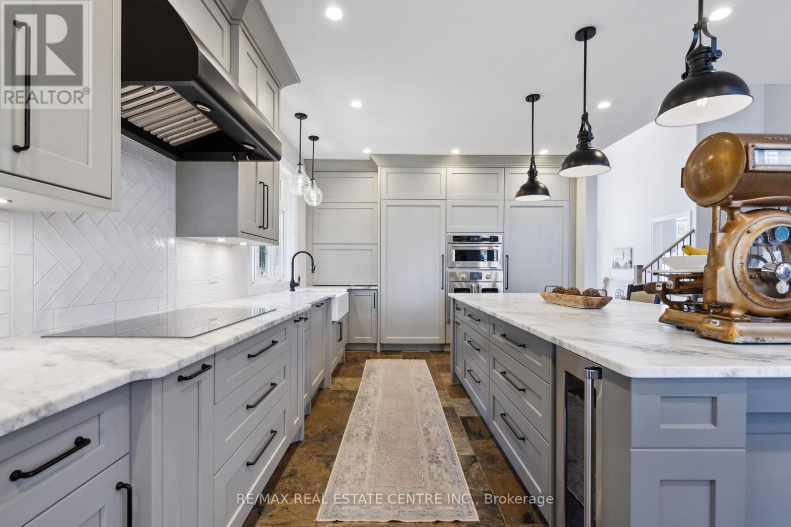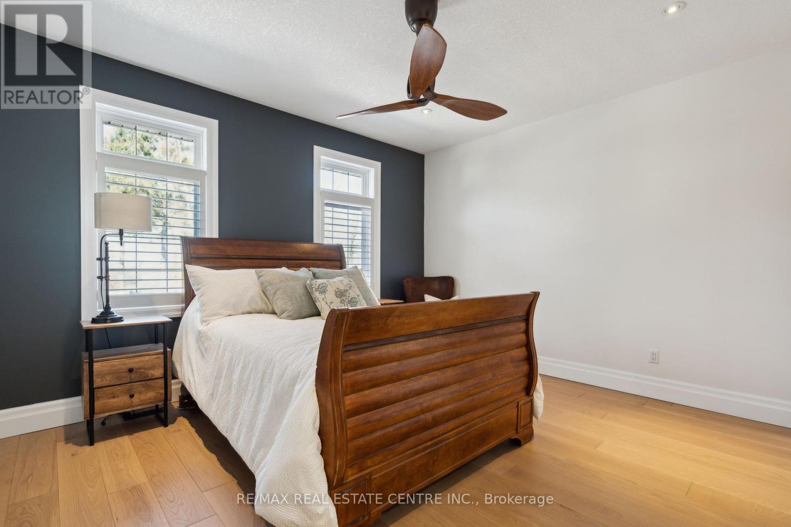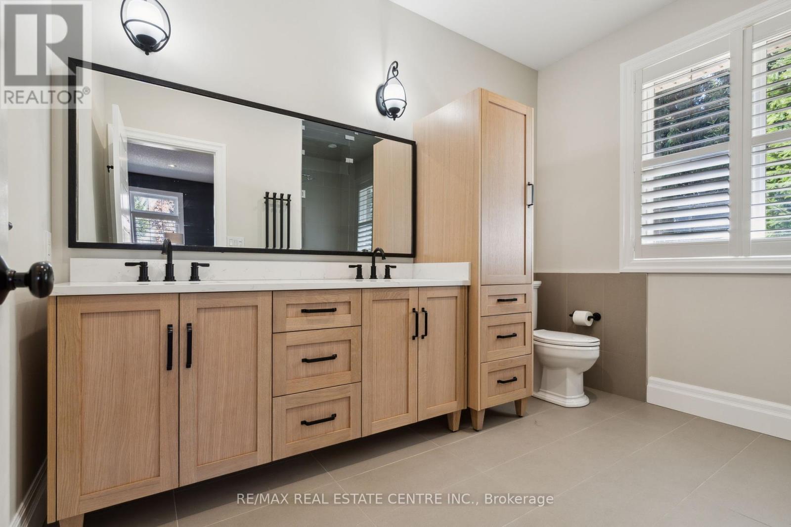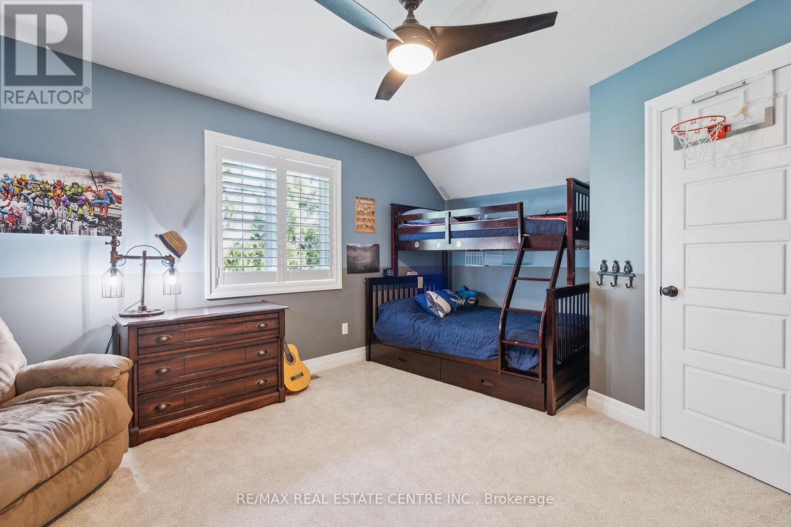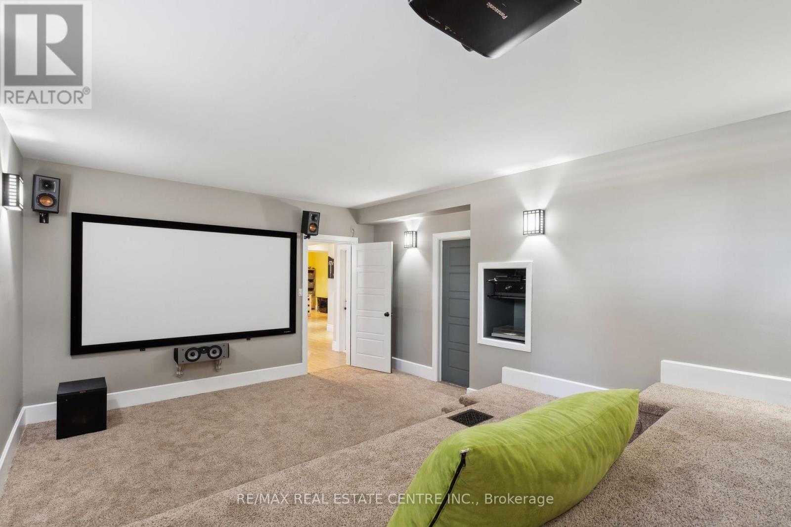203 East River Road Brant, Ontario N0E 1N0
$2,399,999
Exquisite Luxury Estate on the Grand River-Nestled in the picturesque countryside, just minutes from the charming villages of Glen Morris and Paris, on outskirts of Cambridge & Brantford, this magnificent 5-bedroom, 4-bathroom estate offers the perfect blend of serene rural beauty & urban convenience. Access to Hwy 403 nearby, enjoy seamless connectivity to all amenities while savoring the tranquility of this breathtaking property backing onto the Grand River. Witness vibrant sunsets from your expansive deck with awning or the cozy deck overlooking ancient old-growth trees & the rivers gentle flow. This fully fenced, gated property exudes privacy on a meticulously landscaped lot, complete with an irrigation system & a stunning fiberglass inground heated pool with a safety cover. Step inside to soaring vaulted ceilings, gleaming white oak flooring, and California shutters throughout. The custom kitchen is a culinary masterpiece, featuring white oak solid cabinets, a built-in Miele fridge & freezer and a Blue Star Café Style French Door Oven. Cozy up by one of two fireplaces on the main floor, or unwind in the spa-inspired master bathroom with a rejuvenating steam shower. Entertainment thrives with a state-of-the-art theatre room, games room and gym. The renovated, weatherized, and heated barn offers versatile space for hobbies or gatherings, while the 3-car heated garage ensures year-round comfort. A commercial whole-home reverse osmosis water system, geothermal heating/cooling, and a whole-home emergency generator deliver unmatched efficiency and peace of mind. Built with 2X6 construction, 8'10 basement ceilings, and two fully functioning wells, this estate marries timeless craftsmanship with modern innovation. The fenced pool area and lush grounds create a private oasis, ideal for relaxation or hosting unforgettable events. Discover luxury living where nature meets convenience. Schedule your private tour today to experience this extraordinary estate. (id:61155)
Property Details
| MLS® Number | X12169909 |
| Property Type | Single Family |
| Community Name | Paris |
| Features | Hillside, Wooded Area, Backs On Greenbelt, Conservation/green Belt, Lighting, Level, Sump Pump |
| Parking Space Total | 11 |
| Pool Features | Salt Water Pool |
| Pool Type | Inground Pool |
| Structure | Deck, Barn, Shed |
| View Type | River View, View Of Water, Direct Water View |
Building
| Bathroom Total | 4 |
| Bedrooms Above Ground | 4 |
| Bedrooms Below Ground | 1 |
| Bedrooms Total | 5 |
| Age | 16 To 30 Years |
| Amenities | Fireplace(s) |
| Appliances | Garage Door Opener Remote(s), Oven - Built-in, Range, Garburator, Water Heater, Water Treatment, Water Purifier, Water Softener |
| Basement Development | Finished |
| Basement Features | Separate Entrance |
| Basement Type | N/a (finished) |
| Construction Status | Insulation Upgraded |
| Construction Style Attachment | Detached |
| Cooling Type | Central Air Conditioning |
| Exterior Finish | Stone, Brick |
| Fire Protection | Alarm System |
| Fireplace Present | Yes |
| Fireplace Total | 2 |
| Flooring Type | Hardwood |
| Foundation Type | Poured Concrete |
| Half Bath Total | 1 |
| Heating Fuel | Propane |
| Heating Type | Other |
| Stories Total | 2 |
| Size Interior | 3,000 - 3,500 Ft2 |
| Type | House |
| Utility Water | Drilled Well |
Parking
| Attached Garage | |
| Garage |
Land
| Access Type | Public Road, Year-round Access |
| Acreage | No |
| Fence Type | Fully Fenced, Fenced Yard |
| Landscape Features | Landscaped, Lawn Sprinkler |
| Sewer | Septic System |
| Size Depth | 505 Ft |
| Size Frontage | 173 Ft |
| Size Irregular | 173 X 505 Ft |
| Size Total Text | 173 X 505 Ft|1/2 - 1.99 Acres |
| Surface Water | River/stream |
| Zoning Description | Rr-nh |
Rooms
| Level | Type | Length | Width | Dimensions |
|---|---|---|---|---|
| Second Level | Bedroom | 5.92 m | 3.63 m | 5.92 m x 3.63 m |
| Second Level | Bedroom 2 | 5.03 m | 3.86 m | 5.03 m x 3.86 m |
| Second Level | Bedroom 3 | 4.5 m | 3.63 m | 4.5 m x 3.63 m |
| Second Level | Bathroom | 2.57 m | 2.26 m | 2.57 m x 2.26 m |
| Second Level | Other | 4.42 m | 1.47 m | 4.42 m x 1.47 m |
| Basement | Recreational, Games Room | 10.08 m | 9.68 m | 10.08 m x 9.68 m |
| Basement | Media | 6.07 m | 4.34 m | 6.07 m x 4.34 m |
| Basement | Bedroom | 4.32 m | 3.78 m | 4.32 m x 3.78 m |
| Basement | Other | 4.06 m | 3.73 m | 4.06 m x 3.73 m |
| Basement | Utility Room | 5.79 m | 2.01 m | 5.79 m x 2.01 m |
| Basement | Other | 5.23 m | 4.06 m | 5.23 m x 4.06 m |
| Basement | Bathroom | 3.17 m | 2.51 m | 3.17 m x 2.51 m |
| Main Level | Kitchen | 5.33 m | 3.86 m | 5.33 m x 3.86 m |
| Main Level | Dining Room | 3.86 m | 3.25 m | 3.86 m x 3.25 m |
| Main Level | Living Room | 6.25 m | 5.28 m | 6.25 m x 5.28 m |
| Main Level | Den | 4.06 m | 3.73 m | 4.06 m x 3.73 m |
| Main Level | Primary Bedroom | 4.55 m | 4.5 m | 4.55 m x 4.5 m |
| Main Level | Bathroom | 3.53 m | 3.28 m | 3.53 m x 3.28 m |
| Main Level | Bathroom | 5.6 m | 4.11 m | 5.6 m x 4.11 m |
| Main Level | Laundry Room | 4.14 m | 2.64 m | 4.14 m x 2.64 m |
| Main Level | Foyer | 3 m | 2.57 m | 3 m x 2.57 m |
| Main Level | Pantry | 1.5 m | 1.5 m | 1.5 m x 1.5 m |
Utilities
| Electricity | Installed |
https://www.realtor.ca/real-estate/28359136/203-east-river-road-brant-paris-paris
Contact Us
Contact us for more information
Don Nicolson
Broker
www.forestandbridgerealestate.com/
(519) 623-6200
Alana Wakeman
Broker
(519) 623-6200



