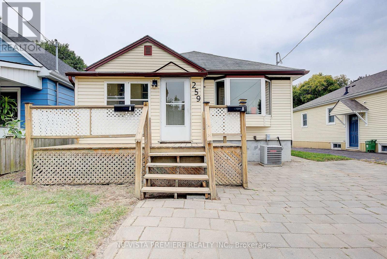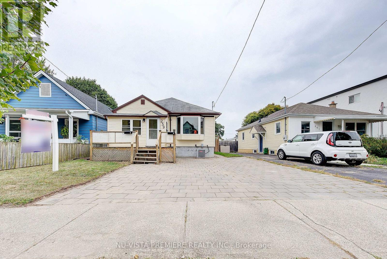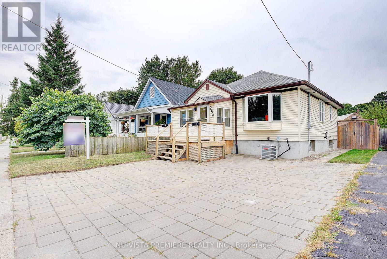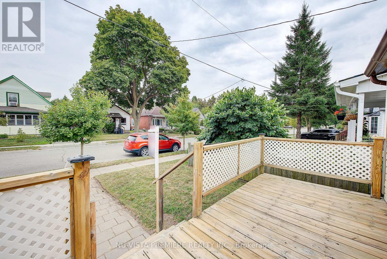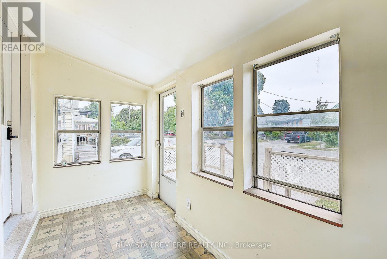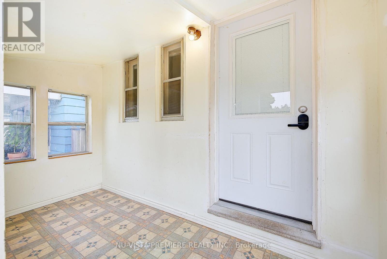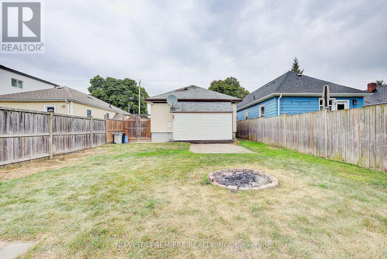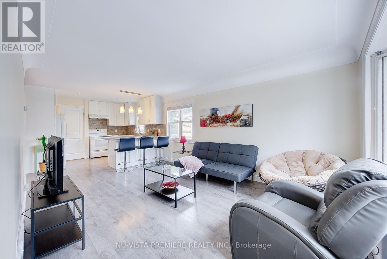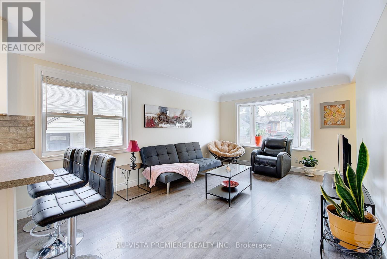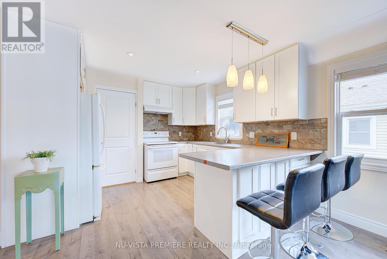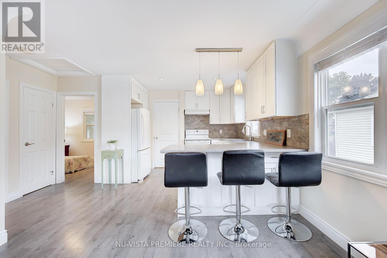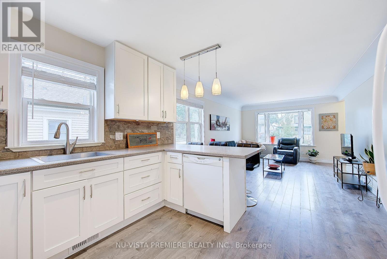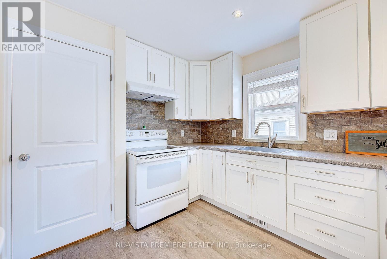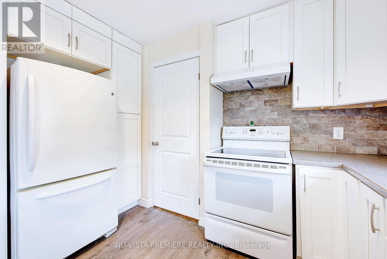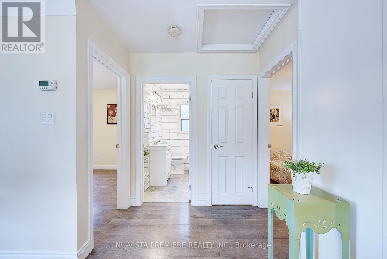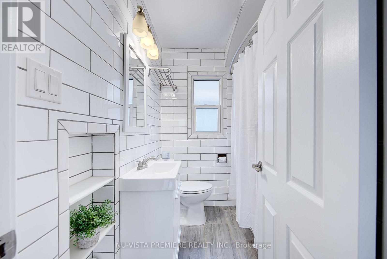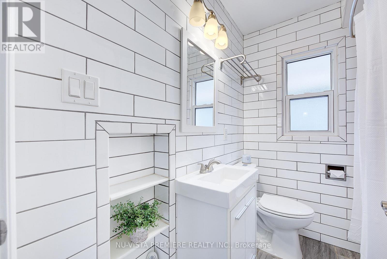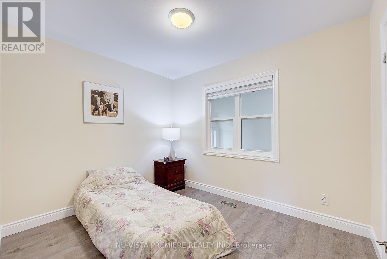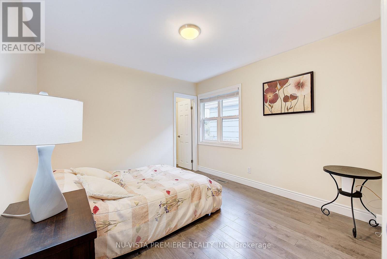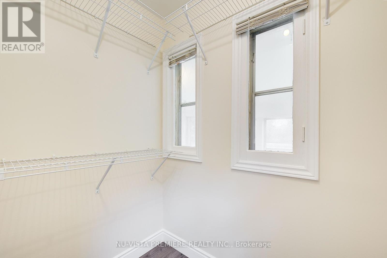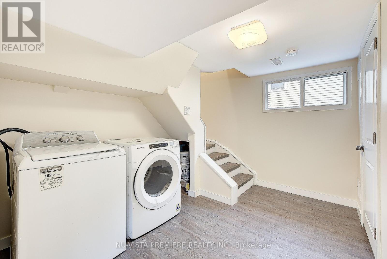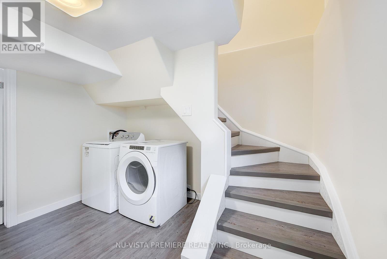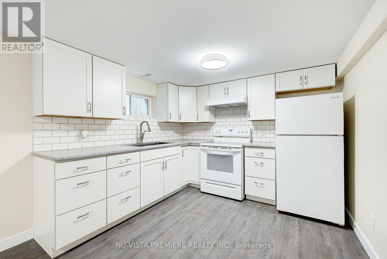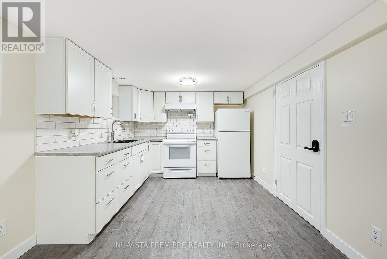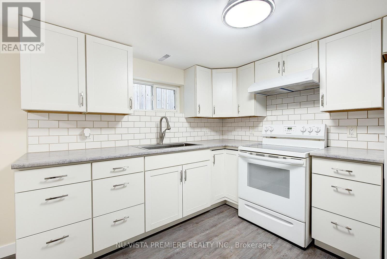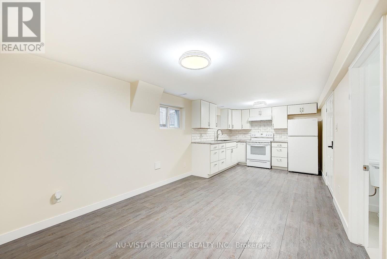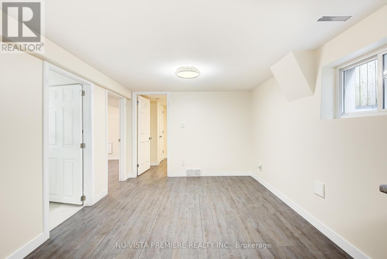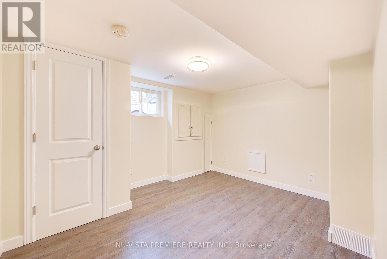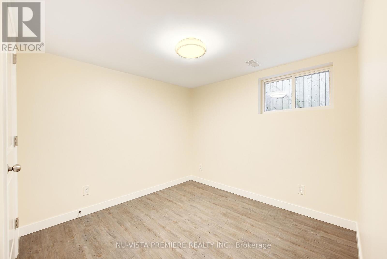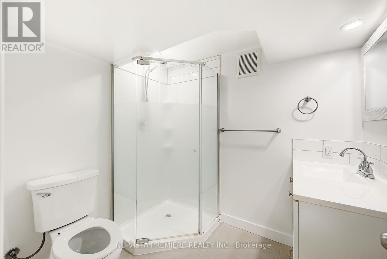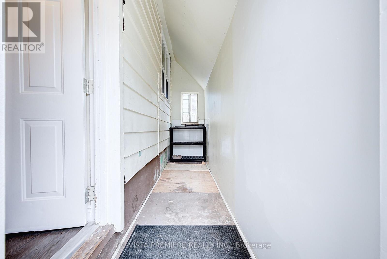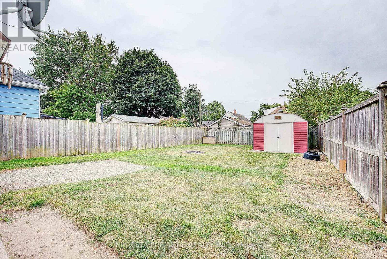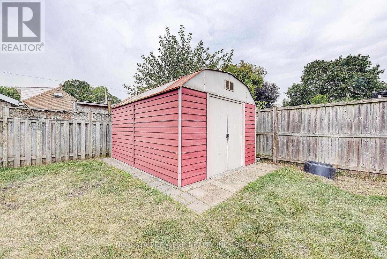259 Sanders Street London East, Ontario N5Z 2T1
$430,000
Beautifully updated 2+2 bedroom home featuring a fully finished basement in-law suite with its own kitchen and bathroom ideal for multigenerational living, first-time buyers, or savvy investors. This 2+2 bedroom property has seen many recent updates including a freshly painted interior, newer doors (4 yrs), updated kitchen with cabinets and appliances (4 yrs), a modern bathroom (4 yrs), and most windows replaced. The furnace and AC are in great working order, and the hot water tank is owned not rented. The main level features durable laminate flooring, while the finished full-height basement offers even more living space with a common laundry area, a second kitchen, full 3-piece bathroom, and two additional bedrooms. Outside, you'll find a double front driveway finished with custom paver stones, a fenced backyard, and a storage shed perfect for entertaining, gardening, or relaxing on summer evenings. Located in a highly accessible area close to shopping and public transit, this property offers excellent versatility whether you're looking for a cash-flowing investment or a comfortable family home. (id:61155)
Property Details
| MLS® Number | X12407245 |
| Property Type | Single Family |
| Community Name | East M |
| Equipment Type | None |
| Features | In-law Suite |
| Parking Space Total | 2 |
| Rental Equipment Type | None |
Building
| Bathroom Total | 2 |
| Bedrooms Above Ground | 2 |
| Bedrooms Below Ground | 2 |
| Bedrooms Total | 4 |
| Appliances | Water Heater, Dishwasher, Stove, Window Coverings, Refrigerator |
| Architectural Style | Bungalow |
| Basement Development | Finished |
| Basement Type | N/a (finished) |
| Construction Style Attachment | Detached |
| Cooling Type | Central Air Conditioning |
| Exterior Finish | Aluminum Siding |
| Foundation Type | Poured Concrete |
| Heating Fuel | Natural Gas |
| Heating Type | Forced Air |
| Stories Total | 1 |
| Size Interior | 700 - 1,100 Ft2 |
| Type | House |
| Utility Water | Municipal Water |
Parking
| No Garage |
Land
| Acreage | No |
| Sewer | Sanitary Sewer |
| Size Depth | 106 Ft ,6 In |
| Size Frontage | 35 Ft |
| Size Irregular | 35 X 106.5 Ft |
| Size Total Text | 35 X 106.5 Ft |
| Zoning Description | R2-2 |
Rooms
| Level | Type | Length | Width | Dimensions |
|---|---|---|---|---|
| Lower Level | Bedroom 2 | 3.66 m | 3.72 m | 3.66 m x 3.72 m |
| Lower Level | Utility Room | 0.72 m | 2.04 m | 0.72 m x 2.04 m |
| Lower Level | Laundry Room | 3.66 m | 3.04 m | 3.66 m x 3.04 m |
| Lower Level | Kitchen | 2.98 m | 3.13 m | 2.98 m x 3.13 m |
| Lower Level | Dining Room | 2.98 m | 3.4 m | 2.98 m x 3.4 m |
| Lower Level | Bathroom | 0.84 m | 2.04 m | 0.84 m x 2.04 m |
| Lower Level | Bedroom | 2.98 m | 2.4 m | 2.98 m x 2.4 m |
| Main Level | Living Room | 4.33 m | 3.48 m | 4.33 m x 3.48 m |
| Main Level | Kitchen | 4.85 m | 3.7 m | 4.85 m x 3.7 m |
| Main Level | Bedroom | 2.98 m | 2.64 m | 2.98 m x 2.64 m |
| Main Level | Bedroom 2 | 3.16 m | 3.24 m | 3.16 m x 3.24 m |
| Main Level | Bathroom | 1.79 m | 1.93 m | 1.79 m x 1.93 m |
Utilities
| Cable | Installed |
| Electricity | Installed |
| Sewer | Installed |
https://www.realtor.ca/real-estate/28870341/259-sanders-street-london-east-east-m-east-m
Contact Us
Contact us for more information
Matthew Druzcz
Salesperson
(519) 438-5478



