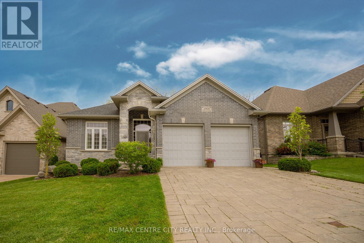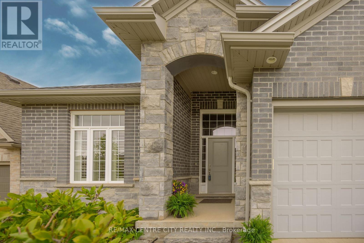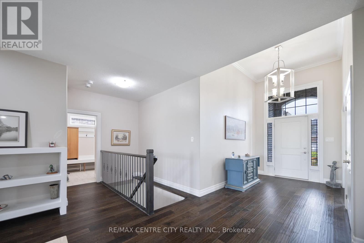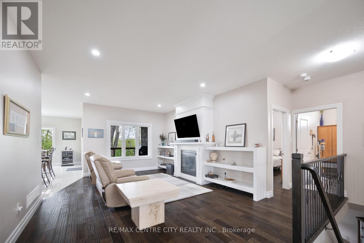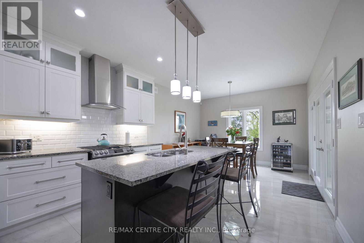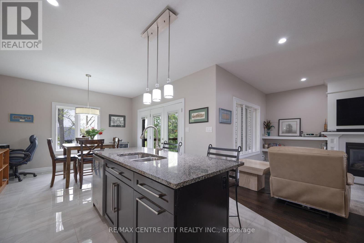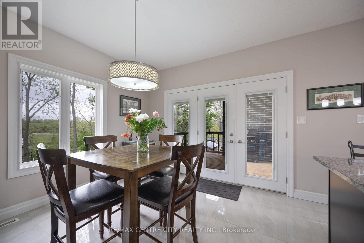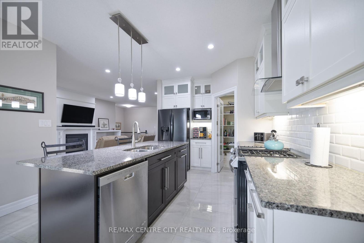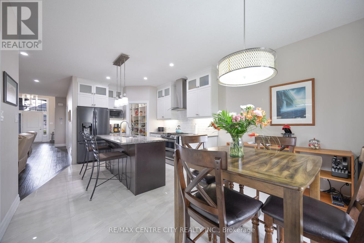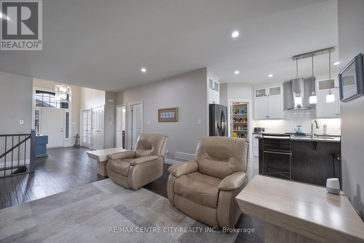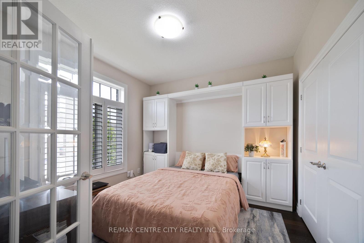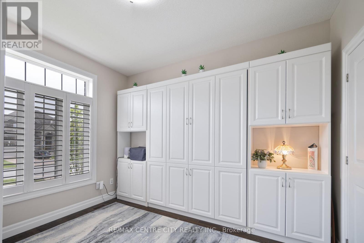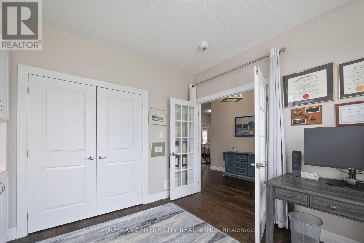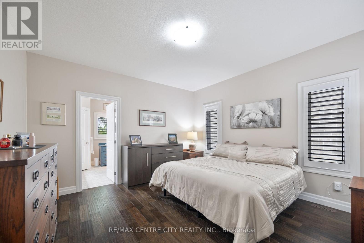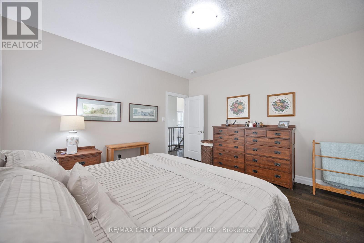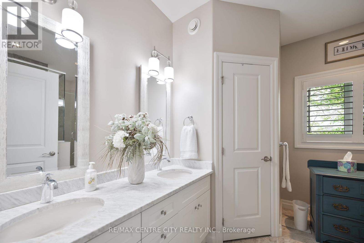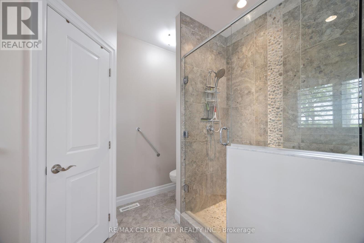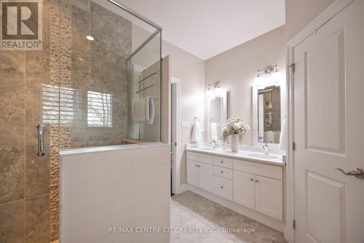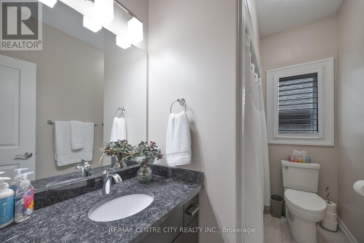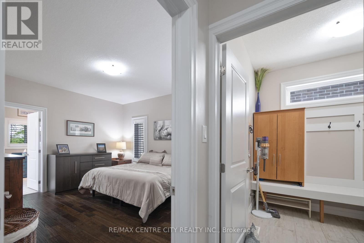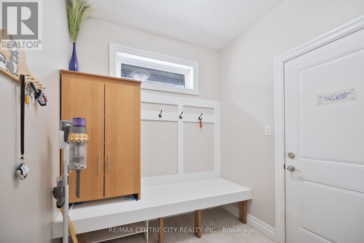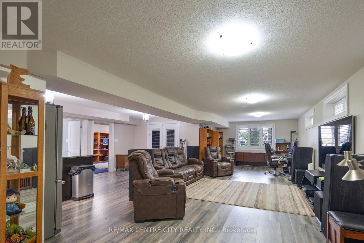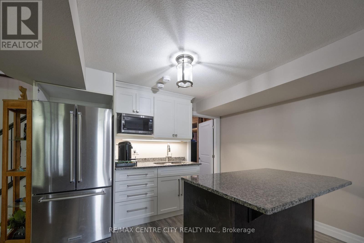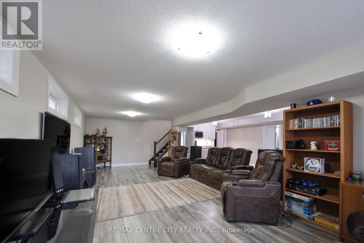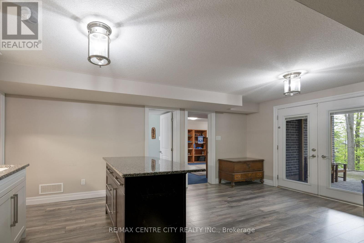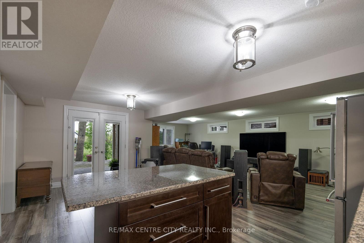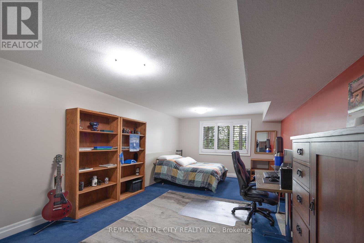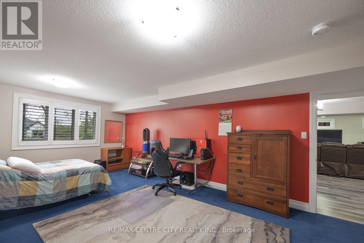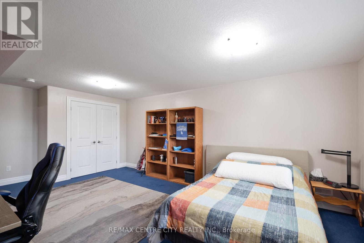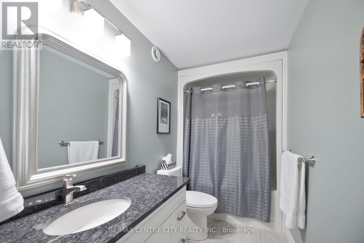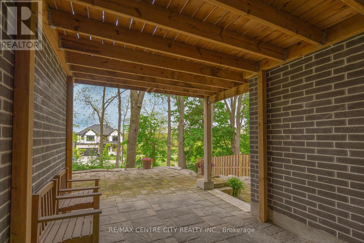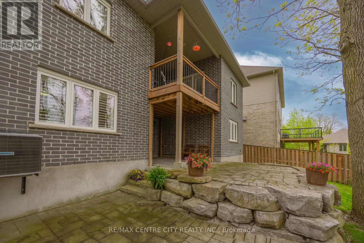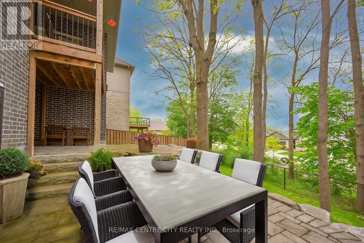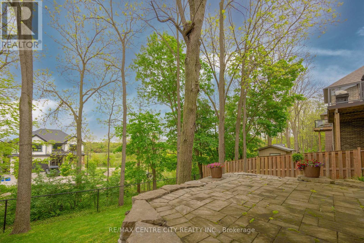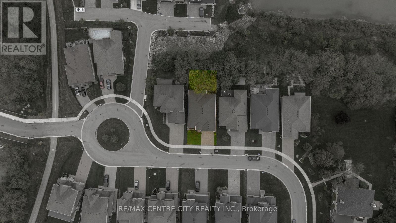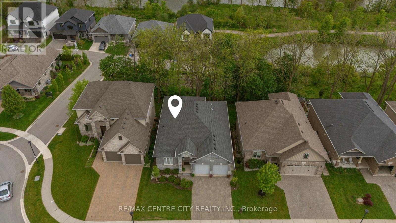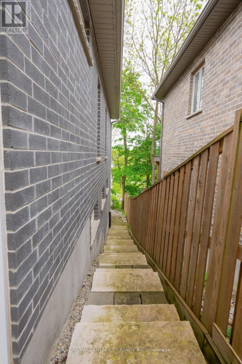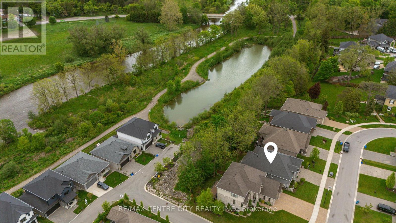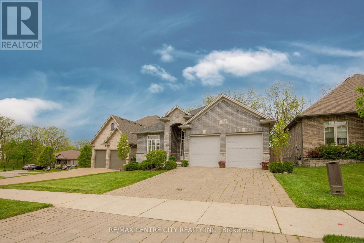2800 Sheffield Place London South, Ontario N6M 0E5
$983,000
Welcome to 2800 Sheffield Place a beautifully crafted, custom-built bungalow offering stunning views of the Thames River and just steps from scenic walking and biking trails. Step into the spacious foyer and be immediately impressed by the open-concept layout, thoughtfully designed for both everyday comfort and elegant entertaining. The living room features rich hardwood flooring, a cozy gas fireplace flanked by custom built-in shelving, and California shutters throughout the home for a refined touch. The kitchen is a chefs dream, boasting granite countertops, an oversized pantry, and direct access to a covered deck overlooking the professionally landscaped, fully fenced backyard perfect for relaxing or hosting guests. The main level also includes a convenient laundry room, a mudroom with garage access, and two spacious bedrooms. The primary suite offers a 4-piece ensuite (with plumbing in place for a tub), along with dual walk-in closets for ample storage. A second full bathroom completes this level. Downstairs, the fully finished walk-out basement adds incredible flexibility with in-law suite potential. You'll find a generous open-concept recreation room with another kitchen, terrace doors leading to a private patio, a large bedroom with a full-sized window, a 4-piece bathroom, and a substantial storage area. This home is ideal for those seeking tranquility, space to entertain, and a strong connection to nature, all while being just minutes from local amenities and with easy access to Hwy 401. Don't miss this rare opportunity! (id:61155)
Property Details
| MLS® Number | X12172544 |
| Property Type | Single Family |
| Community Name | South U |
| Amenities Near By | Hospital, Park |
| Equipment Type | Water Heater |
| Features | Conservation/green Belt, Sump Pump, In-law Suite |
| Parking Space Total | 4 |
| Rental Equipment Type | Water Heater |
| Structure | Deck, Patio(s) |
Building
| Bathroom Total | 3 |
| Bedrooms Above Ground | 2 |
| Bedrooms Below Ground | 1 |
| Bedrooms Total | 3 |
| Age | 6 To 15 Years |
| Amenities | Fireplace(s) |
| Appliances | Garage Door Opener Remote(s), Dishwasher, Dryer, Microwave, Stove, Washer, Wine Fridge, Two Refrigerators, Refrigerator |
| Architectural Style | Bungalow |
| Basement Development | Finished |
| Basement Features | Apartment In Basement, Walk Out |
| Basement Type | N/a (finished) |
| Construction Style Attachment | Detached |
| Cooling Type | Central Air Conditioning, Air Exchanger |
| Exterior Finish | Brick, Stone |
| Fireplace Present | Yes |
| Fireplace Total | 1 |
| Flooring Type | Hardwood |
| Foundation Type | Poured Concrete |
| Heating Fuel | Natural Gas |
| Heating Type | Forced Air |
| Stories Total | 1 |
| Size Interior | 1,100 - 1,500 Ft2 |
| Type | House |
| Utility Water | Municipal Water |
Parking
| Attached Garage | |
| Garage |
Land
| Acreage | No |
| Fence Type | Fully Fenced, Fenced Yard |
| Land Amenities | Hospital, Park |
| Sewer | Sanitary Sewer |
| Size Depth | 109 Ft ,3 In |
| Size Frontage | 47 Ft ,4 In |
| Size Irregular | 47.4 X 109.3 Ft |
| Size Total Text | 47.4 X 109.3 Ft|under 1/2 Acre |
| Zoning Description | R1-4 |
Rooms
| Level | Type | Length | Width | Dimensions |
|---|---|---|---|---|
| Lower Level | Bathroom | 3.76 m | 1.52 m | 3.76 m x 1.52 m |
| Lower Level | Utility Room | 3.25 m | 4.55 m | 3.25 m x 4.55 m |
| Lower Level | Utility Room | 3.76 m | 8 m | 3.76 m x 8 m |
| Lower Level | Kitchen | 3.56 m | 3.56 m | 3.56 m x 3.56 m |
| Lower Level | Family Room | 7.37 m | 9.42 m | 7.37 m x 9.42 m |
| Lower Level | Bedroom 3 | 3.73 m | 6.45 m | 3.73 m x 6.45 m |
| Main Level | Kitchen | 4.04 m | 3.99 m | 4.04 m x 3.99 m |
| Main Level | Bathroom | 4.11 m | 2.95 m | 4.11 m x 2.95 m |
| Main Level | Foyer | 2.34 m | 3.38 m | 2.34 m x 3.38 m |
| Main Level | Dining Room | 4.04 m | 3.15 m | 4.04 m x 3.15 m |
| Main Level | Other | 1.14 m | 1.19 m | 1.14 m x 1.19 m |
| Main Level | Pantry | 2.97 m | 2.54 m | 2.97 m x 2.54 m |
| Main Level | Living Room | 5.56 m | 7.29 m | 5.56 m x 7.29 m |
| Main Level | Primary Bedroom | 4.11 m | 4.24 m | 4.11 m x 4.24 m |
| Main Level | Bedroom 2 | 3.33 m | 3.38 m | 3.33 m x 3.38 m |
| Main Level | Laundry Room | 2.97 m | 1.6 m | 2.97 m x 1.6 m |
| Main Level | Mud Room | 2.77 m | 2.24 m | 2.77 m x 2.24 m |
| Main Level | Bathroom | 2.97 m | 1.7 m | 2.97 m x 1.7 m |
Utilities
| Cable | Installed |
| Electricity | Installed |
| Sewer | Installed |
https://www.realtor.ca/real-estate/28365077/2800-sheffield-place-london-south-south-u-south-u
Contact Us
Contact us for more information
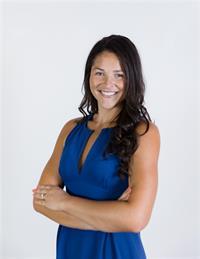
Emily Finlayson
Salesperson
(519) 667-1800
Michele Steeves
Salesperson
www.michelesteeves.com/
www.facebook.com/michele.steeves.7
83 Erb Street W Unit B
Waterloo, Ontario L0S 1J0
(519) 885-0200
(519) 885-4914



