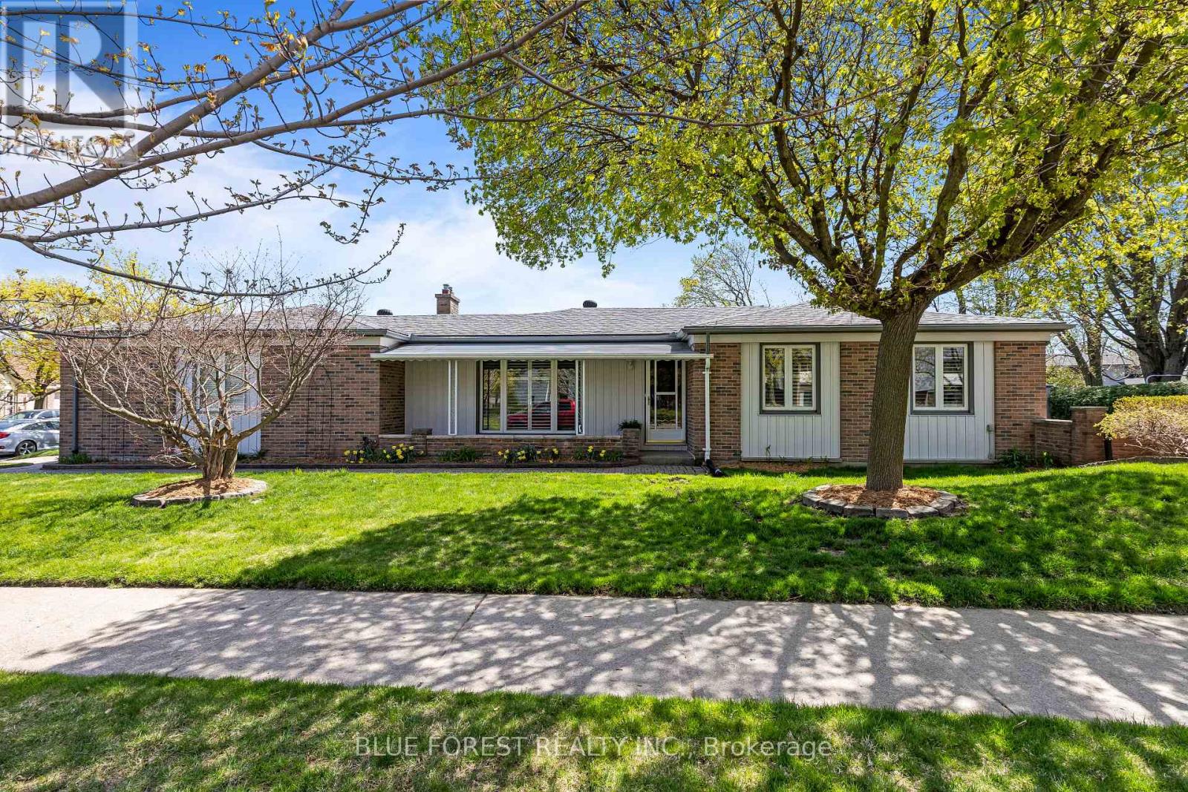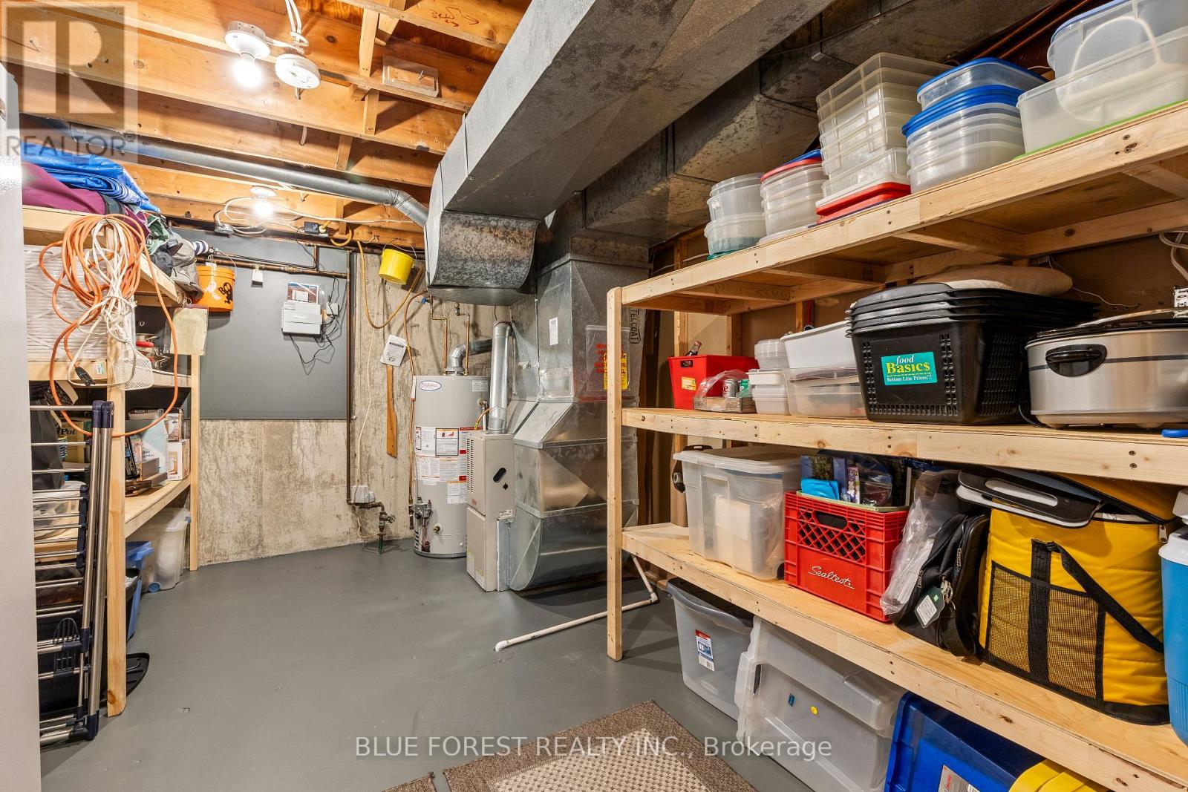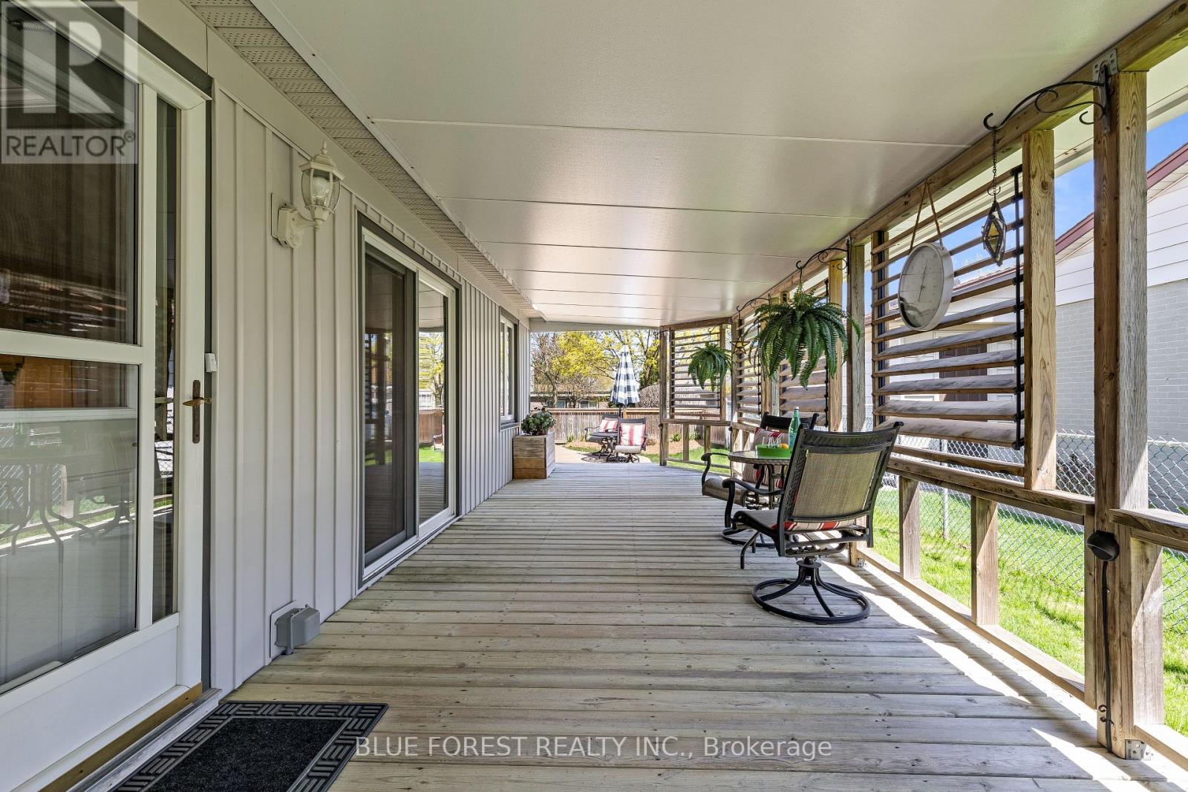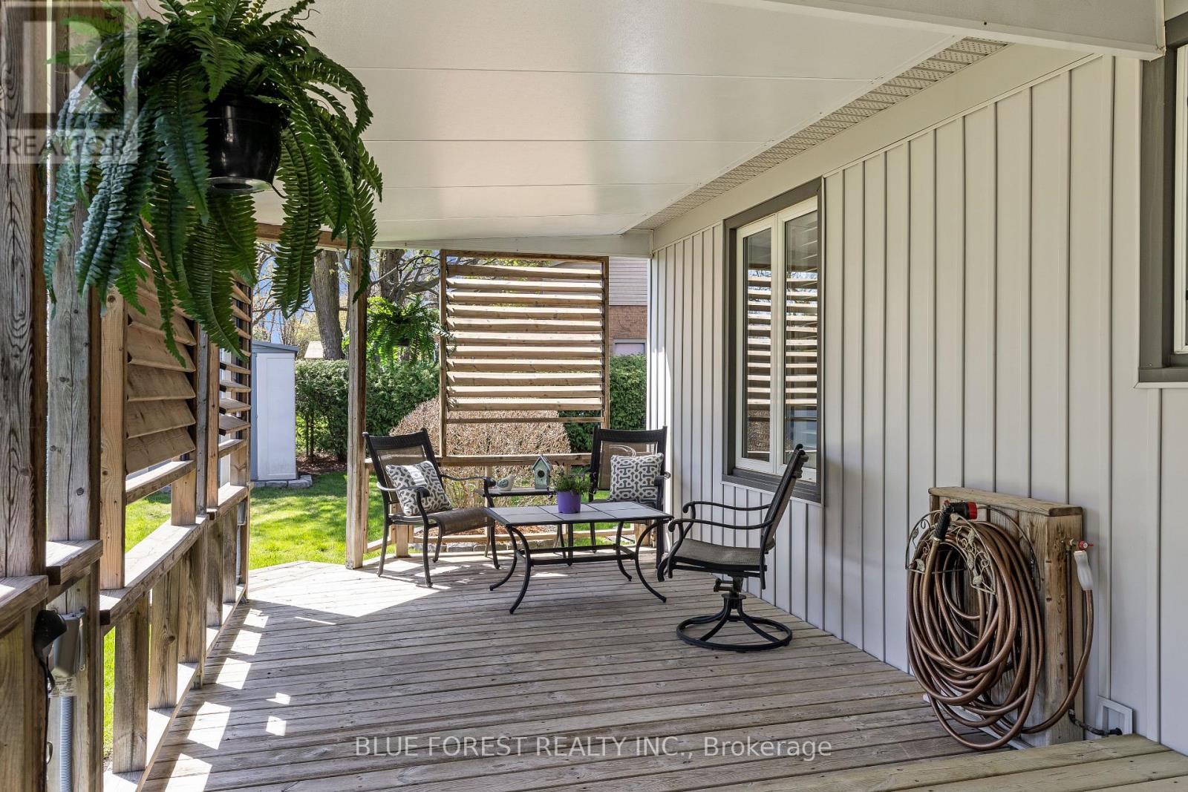3 Salem Road London South, Ontario N6K 1E9
$719,900
Welcome to this meticulously maintained 3-bedroom, 3-bathroom bungalow nestled on a desirable corner lot in the heart of Westmount, London. Offered for the first time in 30 years, this pride-of-ownership Sifton-built home combines timeless character with thoughtful updates.The main floor boasts a warm and inviting living room that flows seamlessly into the formal dining area perfect for entertaining. The spacious kitchen features a gas stove and sliding glass doors that open to a large covered deck, ideal for outdoor dining and entertaining. a 4 pc bathroom as well as three generously sized bedrooms include a primary suite with a 2-piece en-suite complete this main floor. The lower level is fully finished and offers a cozy rec room complete with a gas fireplace, a full bathroom, and a versatile bonus room ideal for a home office or children's playroom. Additional highlights include a double-car garage, a rainforest irrigation system, and leaf filter gutter protection installed just last year. This rare opportunity won't last book your showing today and experience all this exceptional property has to offer! (id:61155)
Open House
This property has open houses!
1:00 pm
Ends at:3:00 pm
Property Details
| MLS® Number | X12109984 |
| Property Type | Single Family |
| Community Name | South M |
| Amenities Near By | Schools, Public Transit, Park |
| Equipment Type | Water Heater |
| Features | Flat Site, Dry |
| Parking Space Total | 6 |
| Rental Equipment Type | Water Heater |
| Structure | Shed |
Building
| Bathroom Total | 3 |
| Bedrooms Above Ground | 3 |
| Bedrooms Total | 3 |
| Age | 51 To 99 Years |
| Amenities | Fireplace(s) |
| Appliances | Water Heater, Dishwasher, Dryer, Freezer, Stove, Washer, Refrigerator |
| Architectural Style | Bungalow |
| Basement Development | Finished |
| Basement Type | Full (finished) |
| Construction Style Attachment | Detached |
| Cooling Type | Central Air Conditioning |
| Exterior Finish | Brick |
| Fireplace Present | Yes |
| Fireplace Total | 1 |
| Foundation Type | Poured Concrete |
| Heating Fuel | Natural Gas |
| Heating Type | Forced Air |
| Stories Total | 1 |
| Size Interior | 1,100 - 1,500 Ft2 |
| Type | House |
| Utility Water | Municipal Water |
Parking
| Attached Garage | |
| Garage |
Land
| Acreage | No |
| Fence Type | Fenced Yard |
| Land Amenities | Schools, Public Transit, Park |
| Sewer | Sanitary Sewer |
| Size Depth | 115 Ft |
| Size Frontage | 60 Ft |
| Size Irregular | 60 X 115 Ft |
| Size Total Text | 60 X 115 Ft |
| Zoning Description | R1-7 |
Rooms
| Level | Type | Length | Width | Dimensions |
|---|---|---|---|---|
| Basement | Recreational, Games Room | 6.2 m | 3.8 m | 6.2 m x 3.8 m |
| Basement | Office | 2.8 m | 4.4 m | 2.8 m x 4.4 m |
| Basement | Utility Room | 4.2 m | 2.9 m | 4.2 m x 2.9 m |
| Main Level | Kitchen | 3.8 m | 3.3 m | 3.8 m x 3.3 m |
| Main Level | Dining Room | 3.8 m | 2.9 m | 3.8 m x 2.9 m |
| Main Level | Living Room | 3.5 m | 5.2 m | 3.5 m x 5.2 m |
| Main Level | Primary Bedroom | 4.5 m | 3.8 m | 4.5 m x 3.8 m |
| Main Level | Bedroom 2 | 2.9 m | 2.6 m | 2.9 m x 2.6 m |
| Main Level | Bedroom 3 | 2.7 m | 4 m | 2.7 m x 4 m |
https://www.realtor.ca/real-estate/28228565/3-salem-road-london-south-south-m-south-m
Contact Us
Contact us for more information

Abbe Sheedy
Salesperson
abbesheedyrealtor.com/
(519) 649-1888
(519) 649-1888
www.soldbyblue.ca/

Klaud Czeslawski
Salesperson
www.klaudtherealtor.com/
www.facebook.com/KlaudTheRealtor
(519) 649-1888
(519) 649-1888
www.soldbyblue.ca/





















































