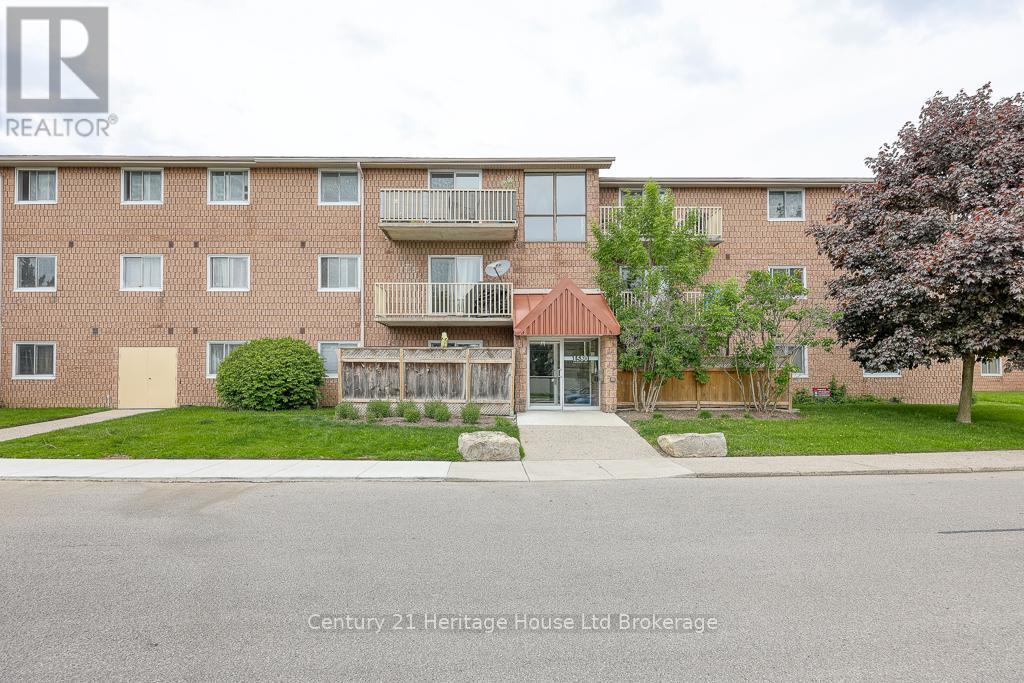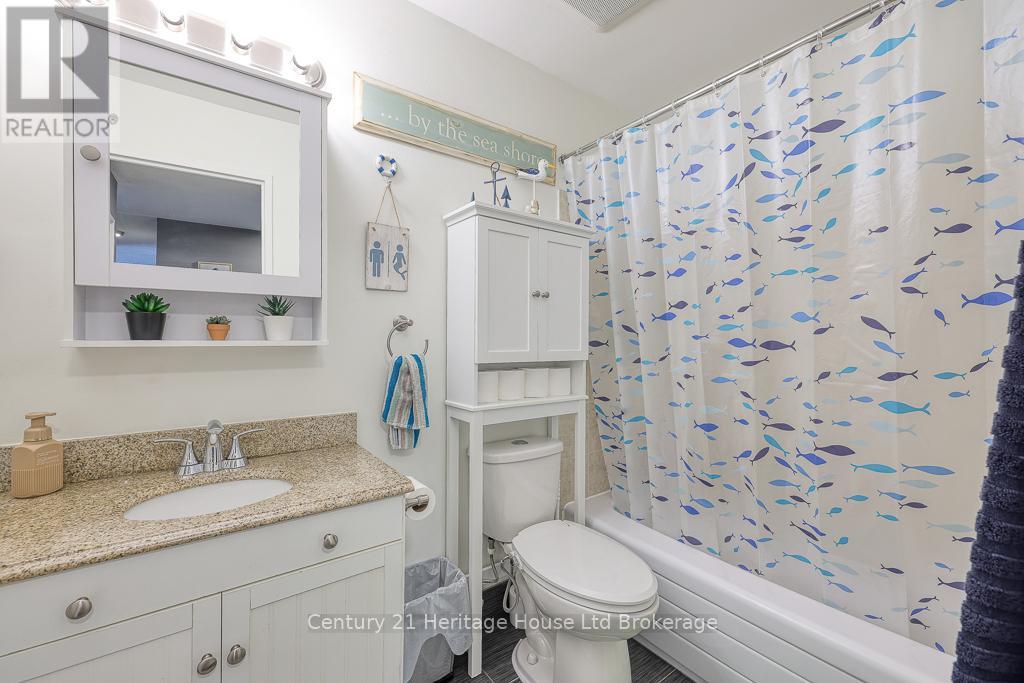301 - 1580 Ernest Avenue London South, Ontario N6E 2T9
$269,000Maintenance, Heat, Insurance, Water, Parking
$481.44 Monthly
Maintenance, Heat, Insurance, Water, Parking
$481.44 MonthlyThis beautifully updated 2-bedroom, 1-bathroom condo offers a bright and spacious layout in the sought-after White Oaks location, ideal for first-time buyers, retirees, or investors. The unit features a generous family/dining area, a refreshed galley-style kitchen with an elegant backsplash, and an abundance of natural light throughout. Recently painted in a modern colour palette, it also includes a private balcony, ample closet space, and a bonus in-unit storage room. The kitchen appliances - including the fridge, stove, and dishwasher - are all less than 5 years old. Two included A/C units (a window unit and a portable unit) offer comfort and convenience, both of which are Wi-Fi controlled for easy remote access. Condo fees include heat and water. Conveniently located within walking distance to shopping, parks, schools, White Oaks Mall, and public transit. Move in ready! (id:61155)
Property Details
| MLS® Number | X12178624 |
| Property Type | Single Family |
| Community Name | South X |
| Amenities Near By | Park, Public Transit, Schools |
| Community Features | Pet Restrictions, School Bus |
| Equipment Type | None |
| Features | Irregular Lot Size, Balcony |
| Rental Equipment Type | None |
Building
| Bathroom Total | 1 |
| Bedrooms Above Ground | 2 |
| Bedrooms Total | 2 |
| Age | 31 To 50 Years |
| Amenities | Visitor Parking |
| Appliances | Dishwasher, Stove, Refrigerator |
| Cooling Type | Window Air Conditioner |
| Exterior Finish | Brick |
| Heating Fuel | Electric |
| Heating Type | Baseboard Heaters |
| Size Interior | 600 - 699 Ft2 |
| Type | Apartment |
Parking
| No Garage |
Land
| Acreage | No |
| Land Amenities | Park, Public Transit, Schools |
Rooms
| Level | Type | Length | Width | Dimensions |
|---|---|---|---|---|
| Main Level | Kitchen | 2.74 m | 2.29 m | 2.74 m x 2.29 m |
| Main Level | Dining Room | 2.44 m | 2.44 m | 2.44 m x 2.44 m |
| Main Level | Living Room | 3.96 m | 3.51 m | 3.96 m x 3.51 m |
| Main Level | Bedroom | 3.4 m | 3.25 m | 3.4 m x 3.25 m |
| Main Level | Bedroom 2 | 3.3 m | 2.59 m | 3.3 m x 2.59 m |
| Main Level | Other | 2.34 m | 1.07 m | 2.34 m x 1.07 m |
https://www.realtor.ca/real-estate/28377933/301-1580-ernest-avenue-london-south-south-x-south-x
Contact Us
Contact us for more information

Sarah Eden
Salesperson
865 Dundas Street
Woodstock, Ontario N4S 1G8
(519) 539-5646

Billy Eden
Salesperson
865 Dundas Street
Woodstock, Ontario N4S 1G8
(519) 539-5646























