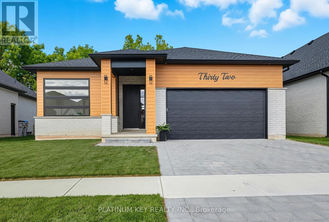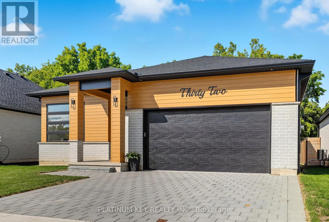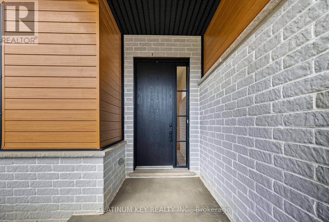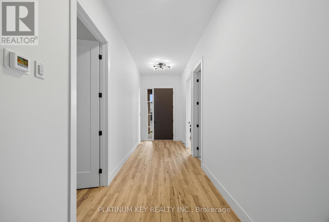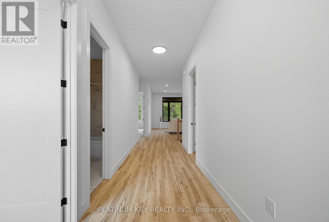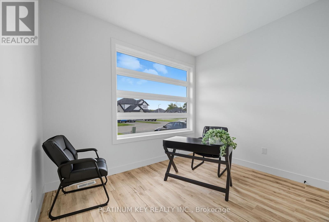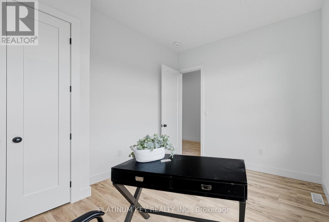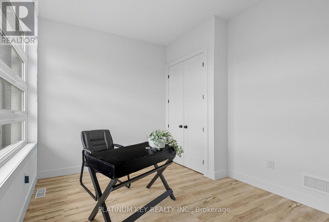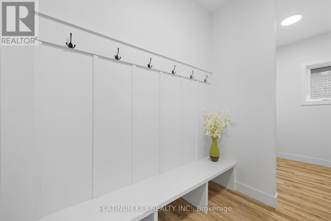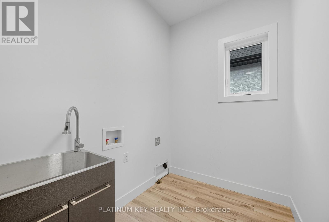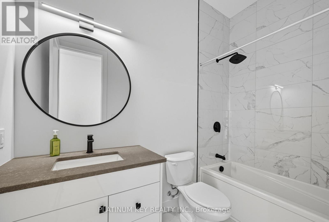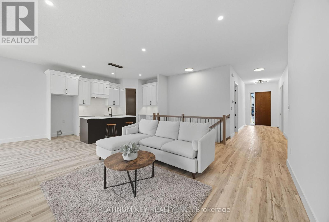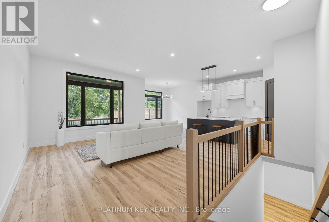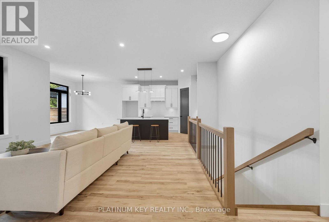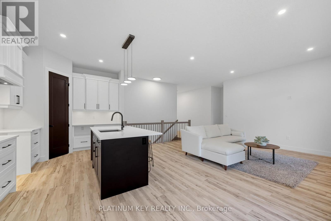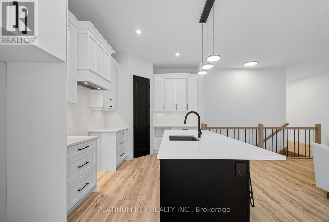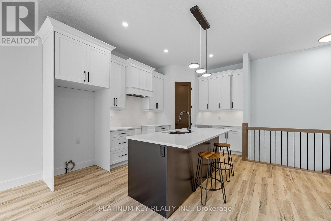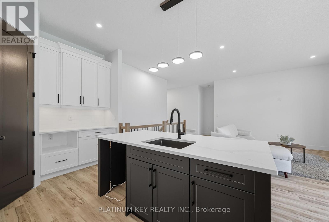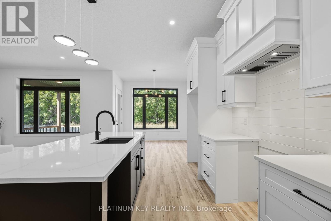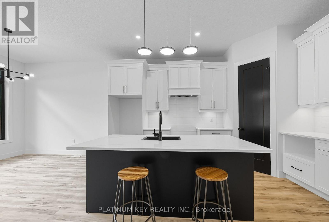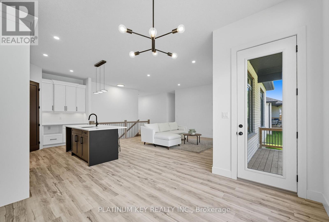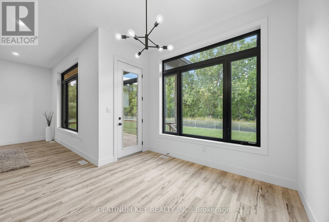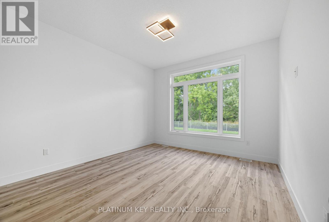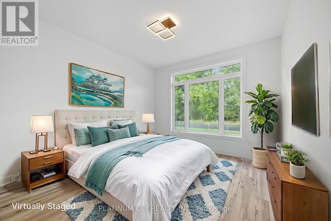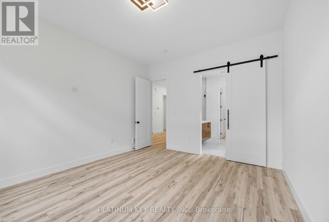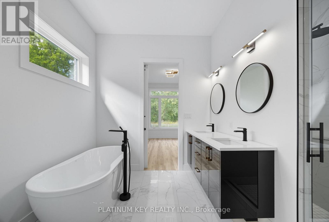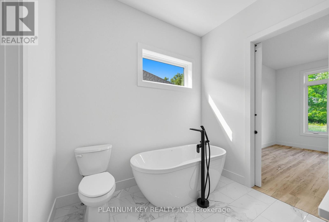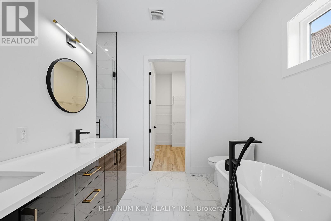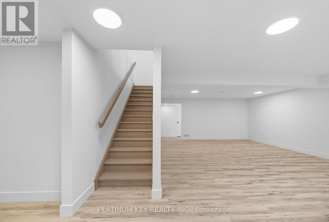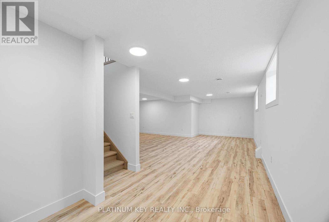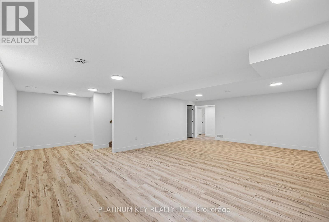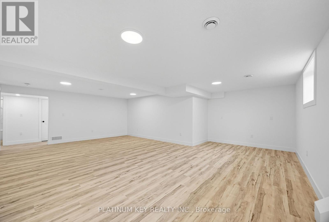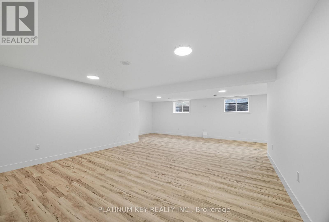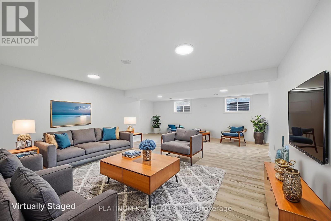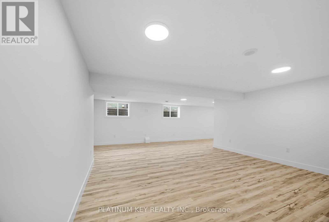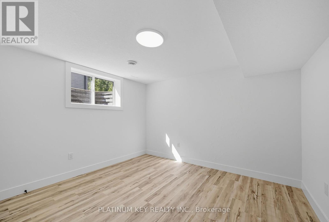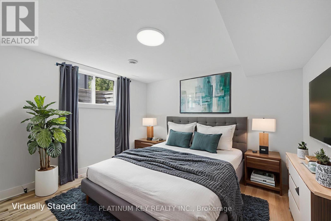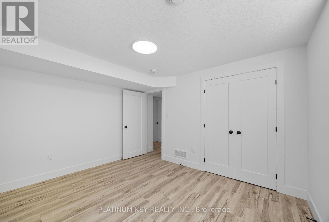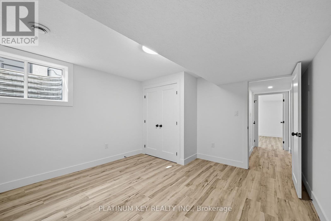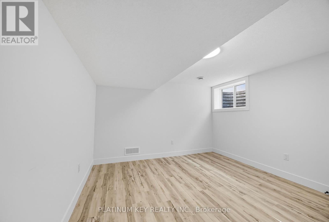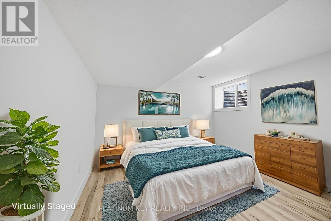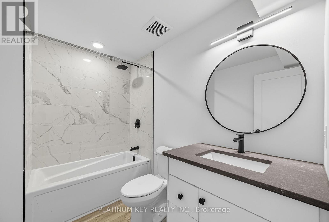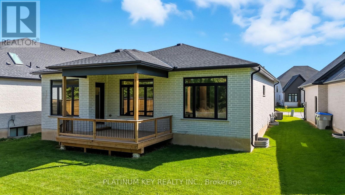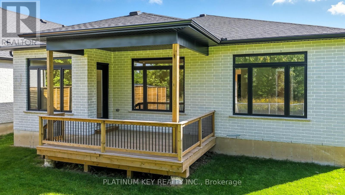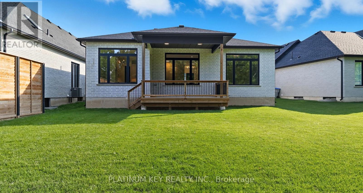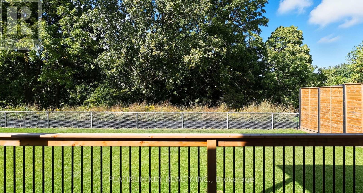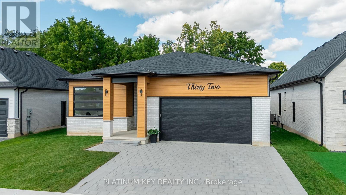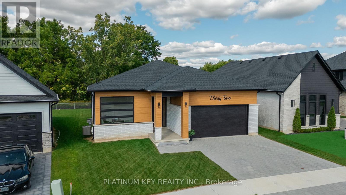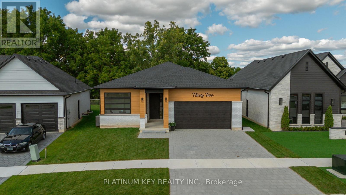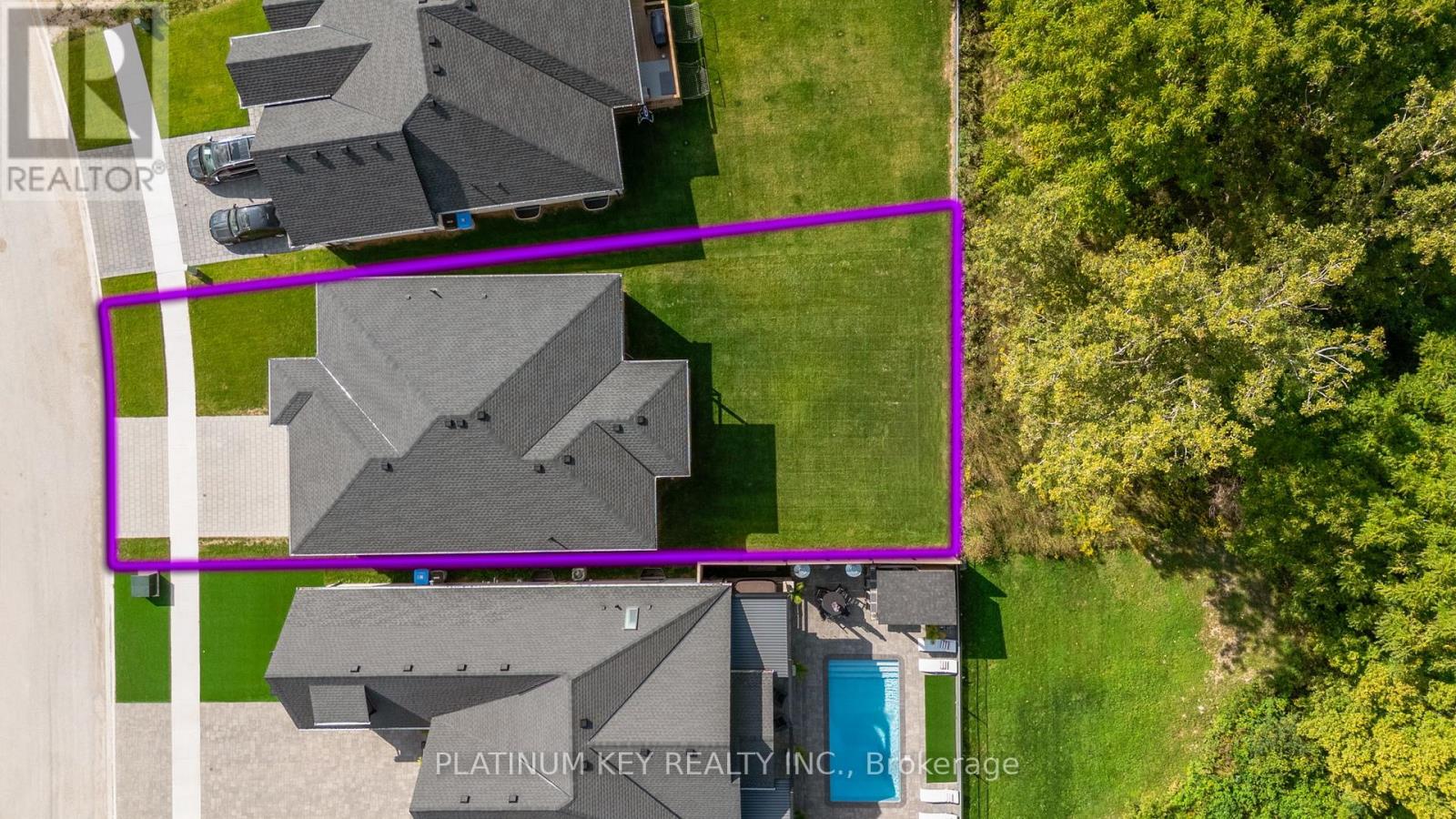32 Briscoe Crescent Strathroy-Caradoc, Ontario N7G 4E2
$879,900
A stunning new build Bungalow with finished basement by Dwyer Homes. This 2+2 bedroom, 3 bathroom home is located on a quiet crescent in Strathroy and backing onto a ravine, surrounded by mature trees. Inside, soaring 10-foot ceilings and an open-concept design set the tone for modern living. The kitchen includes a large centre island with eating bar and a spacious pantry, opening directly to the great room and dining area with walkout to a covered deck and private yard. The front bedroom shines with natural light, while the primary suite is a true retreat with walk-in closet and luxurious five-piece en-suite. An additional four-piece bath and a convenient laundry/mudroom off the garage complete the main floor. Downstairs, the finished lower level impresses with a massive family/games room, two more bedrooms, and another full bath. This impressive home blends style and function and is just minutes to schools, parks, shopping, the hospital, and quick access to Highway 402. (id:61155)
Property Details
| MLS® Number | X12412600 |
| Property Type | Single Family |
| Community Name | NE |
| Amenities Near By | Hospital, Park, Schools |
| Community Features | School Bus |
| Equipment Type | Water Heater - Tankless, Water Heater |
| Features | Wooded Area, Backs On Greenbelt, Carpet Free, Sump Pump |
| Parking Space Total | 4 |
| Rental Equipment Type | Water Heater - Tankless, Water Heater |
| Structure | Porch, Deck |
Building
| Bathroom Total | 3 |
| Bedrooms Above Ground | 2 |
| Bedrooms Below Ground | 2 |
| Bedrooms Total | 4 |
| Age | New Building |
| Amenities | Canopy |
| Appliances | Garage Door Opener Remote(s), Water Heater - Tankless |
| Architectural Style | Bungalow |
| Basement Development | Finished |
| Basement Type | Full (finished) |
| Construction Style Attachment | Detached |
| Cooling Type | Central Air Conditioning |
| Exterior Finish | Brick, Stone |
| Fire Protection | Smoke Detectors |
| Foundation Type | Poured Concrete |
| Heating Fuel | Natural Gas |
| Heating Type | Forced Air |
| Stories Total | 1 |
| Size Interior | 1,500 - 2,000 Ft2 |
| Type | House |
| Utility Water | Municipal Water |
Parking
| Attached Garage | |
| Garage |
Land
| Acreage | No |
| Land Amenities | Hospital, Park, Schools |
| Sewer | Sanitary Sewer |
| Size Depth | 126 Ft ,7 In |
| Size Frontage | 48 Ft ,9 In |
| Size Irregular | 48.8 X 126.6 Ft ; 128.83 X 27 X 21.86 X 126.61 X 52.08 Ft |
| Size Total Text | 48.8 X 126.6 Ft ; 128.83 X 27 X 21.86 X 126.61 X 52.08 Ft|under 1/2 Acre |
| Zoning Description | R1 |
Rooms
| Level | Type | Length | Width | Dimensions |
|---|---|---|---|---|
| Basement | Bedroom 4 | 3.9 m | 3.4 m | 3.9 m x 3.4 m |
| Basement | Recreational, Games Room | 7.6 m | 5.2 m | 7.6 m x 5.2 m |
| Basement | Bedroom 3 | 3.9 m | 3.4 m | 3.9 m x 3.4 m |
| Main Level | Foyer | 1.83 m | 3.93 m | 1.83 m x 3.93 m |
| Main Level | Kitchen | 3.35 m | 4.57 m | 3.35 m x 4.57 m |
| Main Level | Dining Room | 3.35 m | 3.35 m | 3.35 m x 3.35 m |
| Main Level | Living Room | 4.51 m | 5.33 m | 4.51 m x 5.33 m |
| Main Level | Primary Bedroom | 4.02 m | 4.26 m | 4.02 m x 4.26 m |
| Main Level | Bedroom 2 | 3.65 m | 3.41 m | 3.65 m x 3.41 m |
| Main Level | Laundry Room | 2.43 m | 1.83 m | 2.43 m x 1.83 m |
| Main Level | Mud Room | 3.72 m | 1.83 m | 3.72 m x 1.83 m |
https://www.realtor.ca/real-estate/28881903/32-briscoe-crescent-strathroy-caradoc-ne-ne
Contact Us
Contact us for more information

Kevin Kingma
Salesperson
(519) 673-3390

Levi Kap
Salesperson
(519) 671-2379
www.c21.ca/directory/agents/levi-kap
(519) 264-1999



