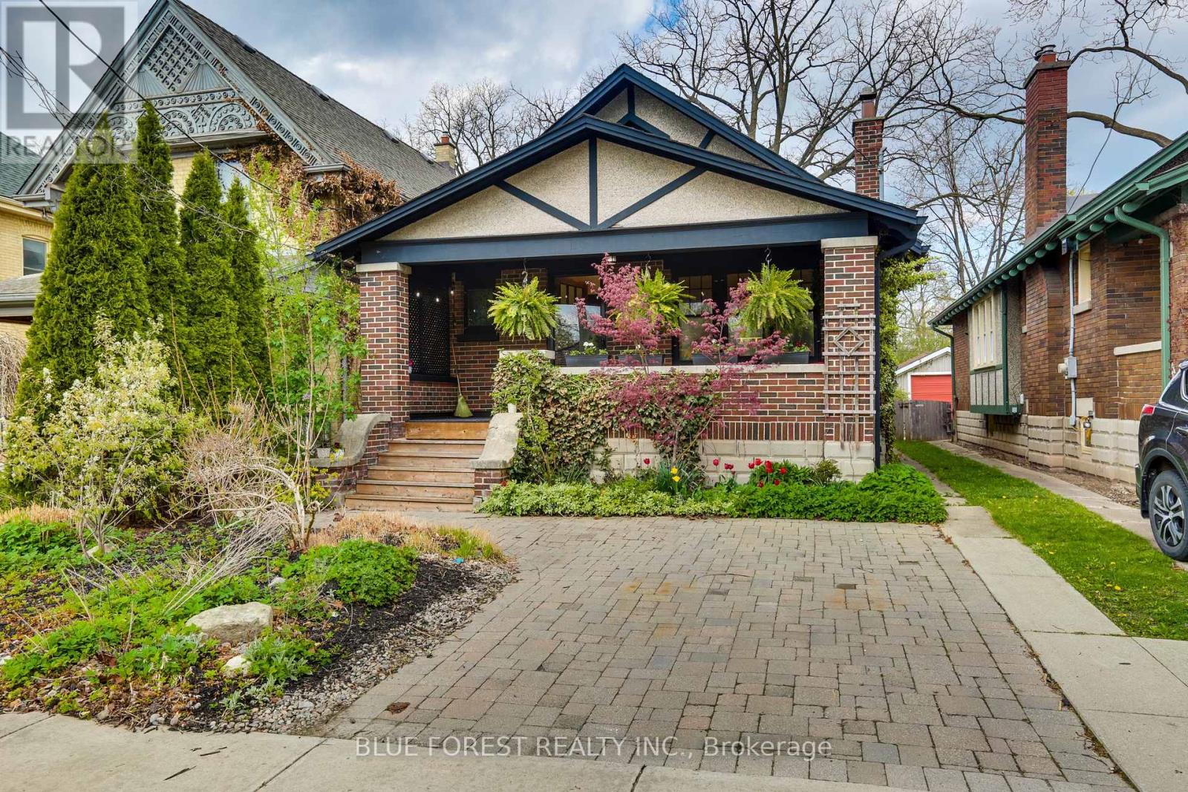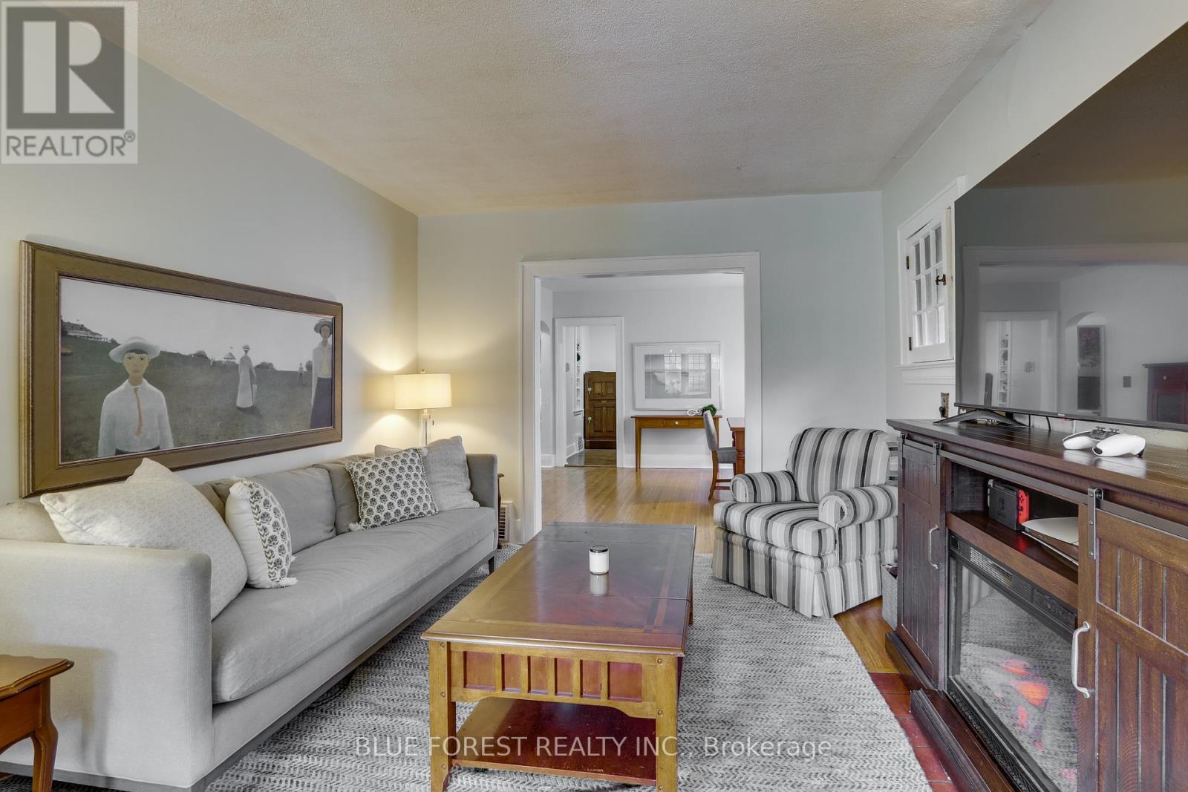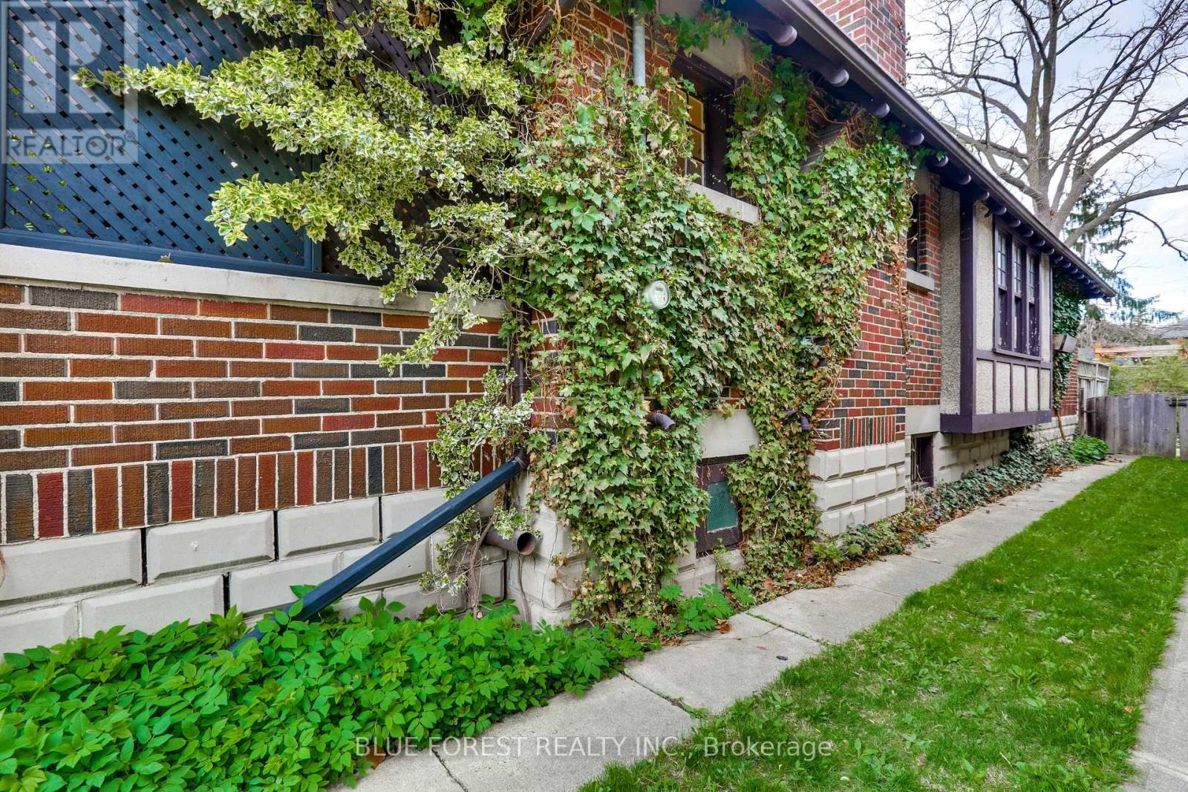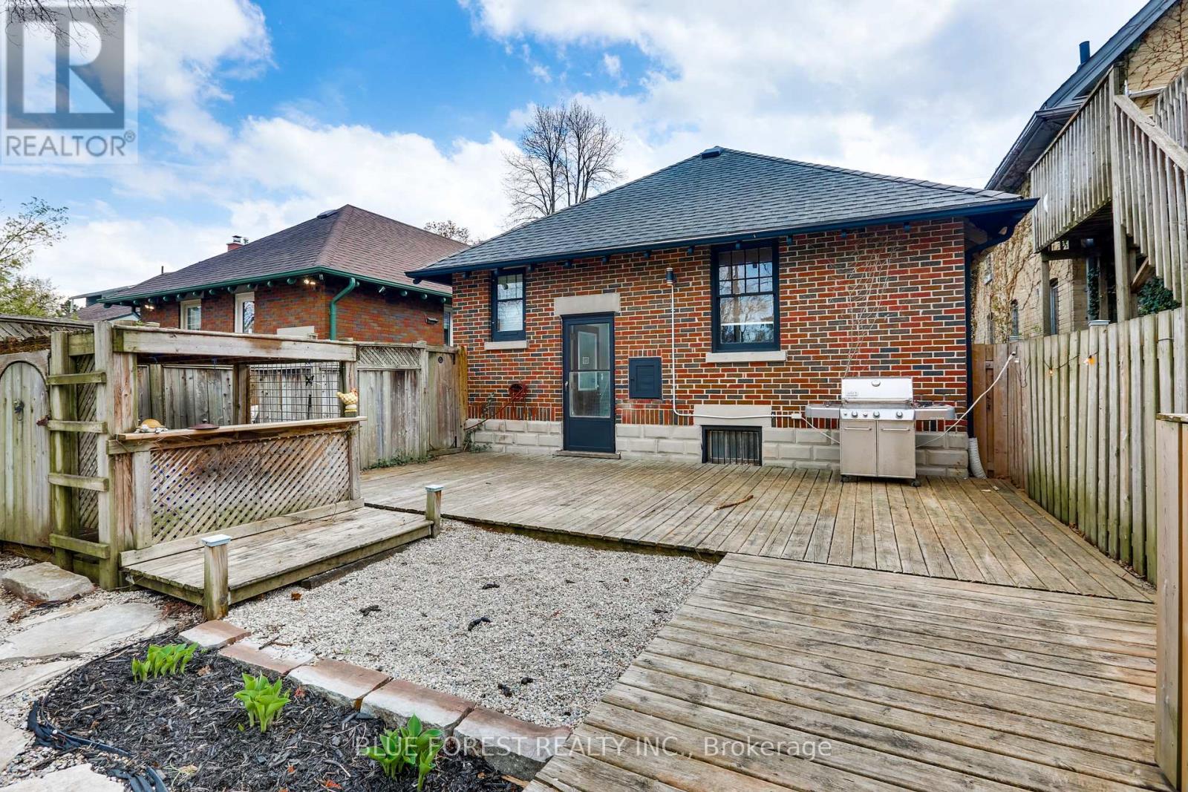32 Bruce Street London South, Ontario N6C 1G5
$499,900
Welcome to Wortley Village, consistently voted one of the best neighborhoods in Canada to live in. This 3 bedroom home has been lovingly cared for and maintains much of its original charm. Originally a shared drive home, a parking pad was added recently for additional parking. Imagine yourself on the large covered front porch with southern exposure. Enter through the solid wooden front door into the foyer and take note of the character pieces hardwood, floors, windows and trim. This leads right into the spacious dining area. Next is the kitchen, which is cute, cozy and functional. There are three bedrooms on the main level that are all of a good size with windows and closets and of course, the 4 piece bathroom. The rear yard is fully fenced, has a shed for storage and plenty of space for backyard bbqs or just relaxing. There is a separate entrance to the lower level that remains unfinished but it has high ceilings and is dry need more living space, you've got it. Just a short walk to Wortley Village and all that it has to offer! (id:61155)
Property Details
| MLS® Number | X12123826 |
| Property Type | Single Family |
| Community Name | South F |
| Amenities Near By | Schools, Public Transit, Place Of Worship, Hospital |
| Community Features | School Bus, Community Centre |
| Equipment Type | None |
| Features | Flat Site, Sump Pump |
| Parking Space Total | 2 |
| Rental Equipment Type | None |
| Structure | Porch, Deck, Patio(s), Shed |
Building
| Bathroom Total | 1 |
| Bedrooms Above Ground | 3 |
| Bedrooms Total | 3 |
| Age | 100+ Years |
| Appliances | Water Heater, Water Meter, Dryer, Stove, Washer, Window Coverings, Refrigerator |
| Architectural Style | Bungalow |
| Basement Development | Unfinished |
| Basement Type | Full (unfinished) |
| Construction Style Attachment | Detached |
| Cooling Type | Central Air Conditioning |
| Exterior Finish | Brick |
| Fire Protection | Smoke Detectors |
| Foundation Type | Block |
| Heating Fuel | Natural Gas |
| Heating Type | Forced Air |
| Stories Total | 1 |
| Size Interior | 700 - 1,100 Ft2 |
| Type | House |
| Utility Water | Municipal Water |
Parking
| No Garage |
Land
| Acreage | No |
| Land Amenities | Schools, Public Transit, Place Of Worship, Hospital |
| Landscape Features | Landscaped |
| Sewer | Sanitary Sewer |
| Size Depth | 102 Ft ,7 In |
| Size Frontage | 30 Ft ,1 In |
| Size Irregular | 30.1 X 102.6 Ft |
| Size Total Text | 30.1 X 102.6 Ft|under 1/2 Acre |
| Zoning Description | R2-2 |
Rooms
| Level | Type | Length | Width | Dimensions |
|---|---|---|---|---|
| Basement | Other | 4.3 m | 1.61 m | 4.3 m x 1.61 m |
| Basement | Other | 12.97 m | 6.84 m | 12.97 m x 6.84 m |
| Main Level | Bathroom | 2.03 m | 1.95 m | 2.03 m x 1.95 m |
| Main Level | Bedroom | 3.25 m | 3.2 m | 3.25 m x 3.2 m |
| Main Level | Den | 3.2 m | 2.74 m | 3.2 m x 2.74 m |
| Main Level | Dining Room | 3.85 m | 3.64 m | 3.85 m x 3.64 m |
| Main Level | Kitchen | 3.47 m | 2.32 m | 3.47 m x 2.32 m |
| Main Level | Kitchen | 1.62 m | 1.65 m | 1.62 m x 1.65 m |
| Main Level | Living Room | 4.95 m | 3.47 m | 4.95 m x 3.47 m |
| Main Level | Primary Bedroom | 4.63 m | 3.2 m | 4.63 m x 3.2 m |
Utilities
| Cable | Available |
| Sewer | Installed |
https://www.realtor.ca/real-estate/28258785/32-bruce-street-london-south-south-f-south-f
Contact Us
Contact us for more information

Mike Murray
Salesperson
(519) 649-1888
(519) 649-1888
www.soldbyblue.ca/

Michelle O'brien
Broker
(519) 615-1178
michelleobrien.ca/
www.facebook.com/michelleobrienbroker/
www.linkedin.com/in/michelle-o-brien-769b55286/
(519) 649-1888
(519) 649-1888
www.soldbyblue.ca/
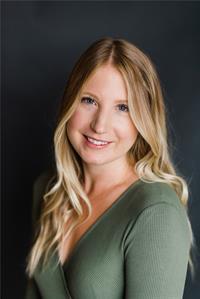
Kaela Carter
Salesperson
(519) 282-3494
(519) 649-1888
(519) 649-1888
www.soldbyblue.ca/



