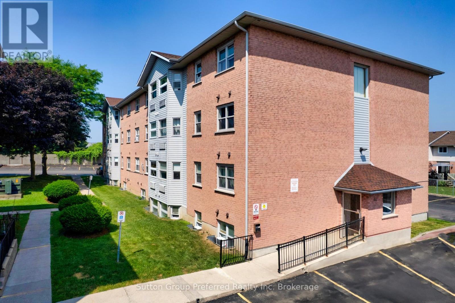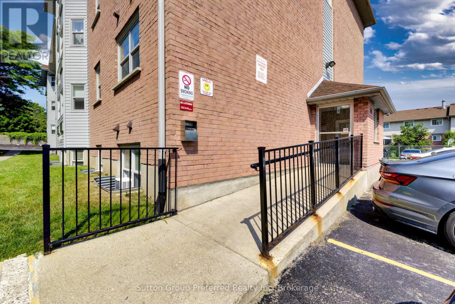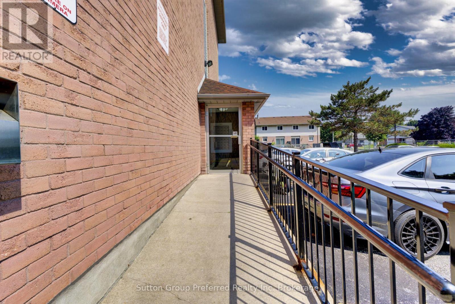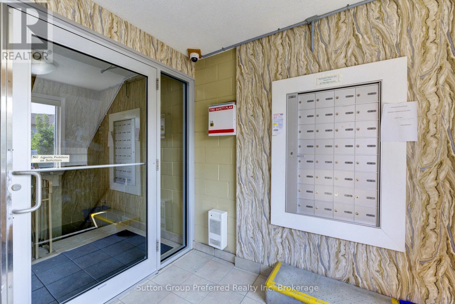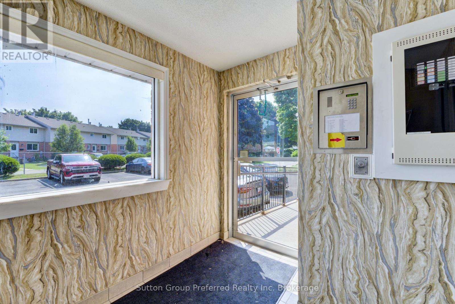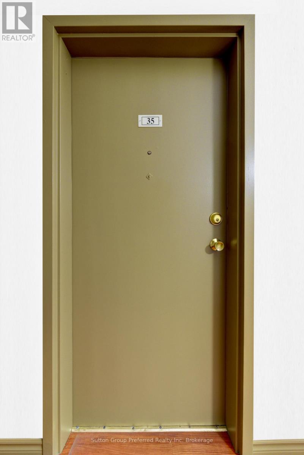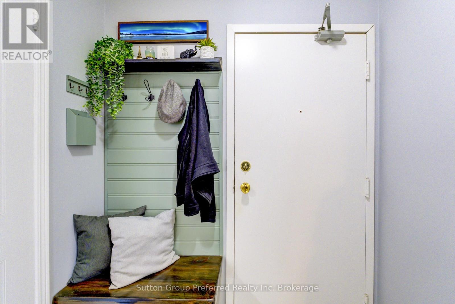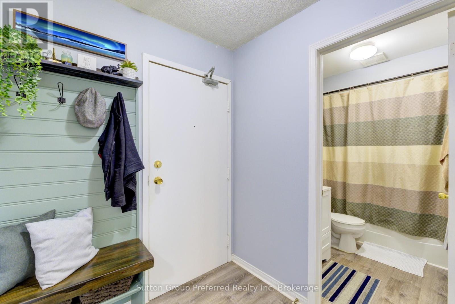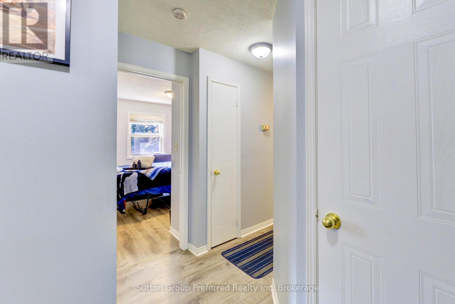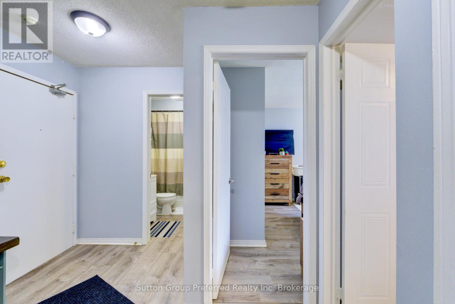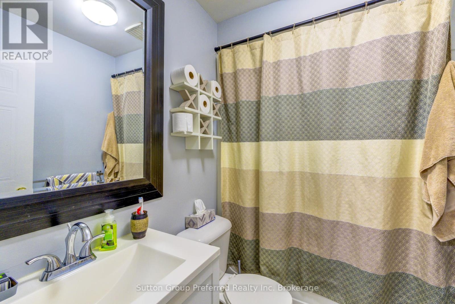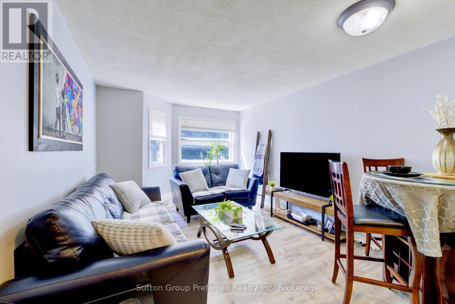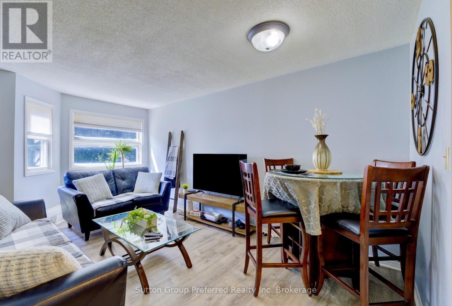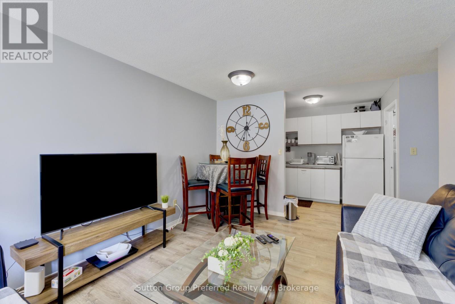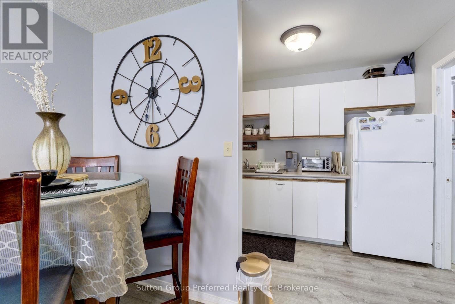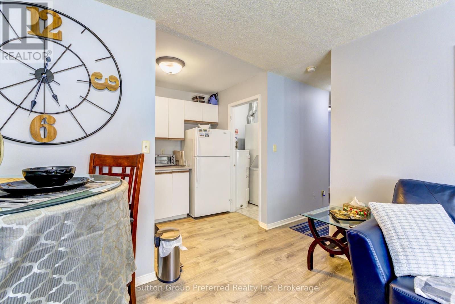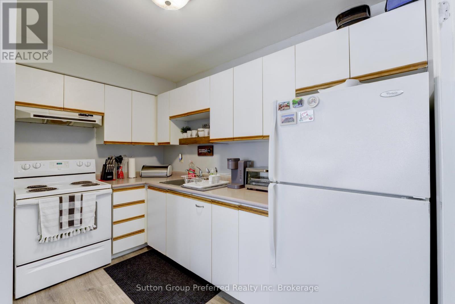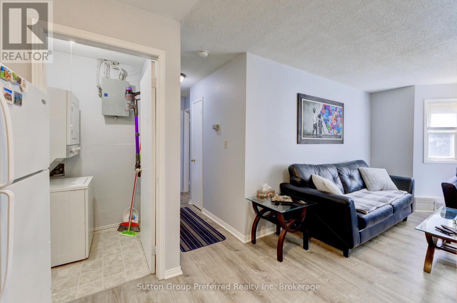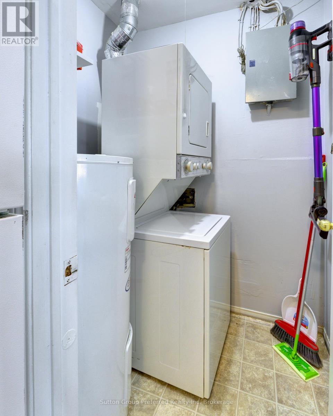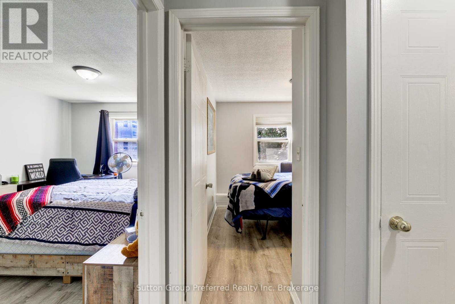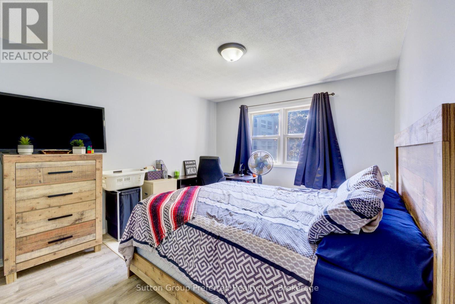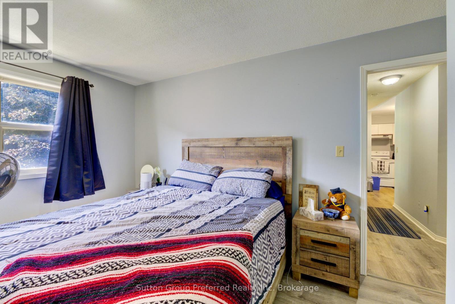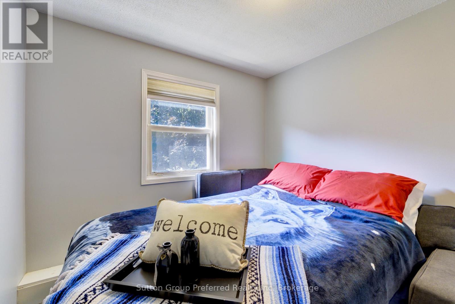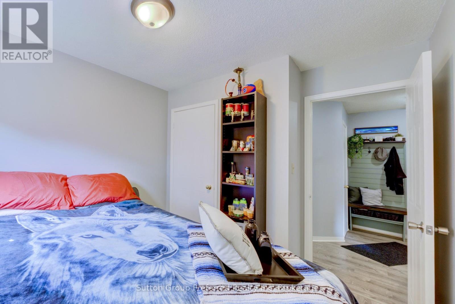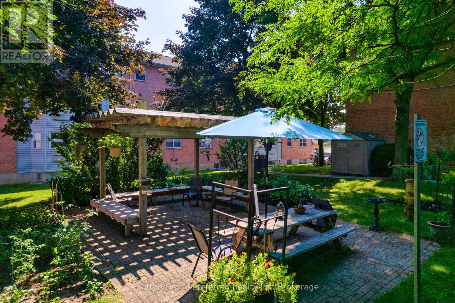35 - 64 Hiawatha Road Woodstock, Ontario N4T 1P4
$314,900Maintenance, Water, Common Area Maintenance, Insurance, Parking
$299.22 Monthly
Maintenance, Water, Common Area Maintenance, Insurance, Parking
$299.22 MonthlyMove-In Ready 2-Bedroom Condo in a Prime Woodstock Location!Welcome to this bright and inviting 2-bedroom, 1-bath condo offering comfort, convenience, and low-maintenance living. Perfect for first-time buyers, right sizers, or investors, this well-maintained unit is located in a quiet, secure building with secured entry for added peace of mind. Inside, you'll find a functional and open layout featuring a spacious living and dining area filled with natural light, a well-equipped kitchen with ample cabinetry, and two generously sized bedrooms. The full bathroom is clean and modern, and in-suite laundry adds everyday convenienceno more trips to the laundromat! Enjoy the buildings beautiful courtyard and gardena serene outdoor space ideal for relaxing or socializing. Bike racks on site for extra security for your bicycles. Pittock Park and scenic trails, just a short ride or walk away. Located close to schools, shopping, grocery stores, and public transit, this condo is perfectly positioned for an easy lifestyle. Commuters will appreciate the quick access to Highways 401 and 403, offering a smooth route to London, Kitchener-Waterloo, and beyond. Dont miss your chance to own a comfortable, affordable home in a well-managed complex with everything you need right at your doorstep. Whether you're entering the market, looking to right size, or seeking an excellent investment opportunity, this condo has it all. (id:61155)
Property Details
| MLS® Number | X12290625 |
| Property Type | Single Family |
| Neigbourhood | North Woodstock |
| Community Name | Woodstock - North |
| Community Features | Pet Restrictions |
| Equipment Type | Water Heater |
| Features | Dry, Carpet Free, In Suite Laundry |
| Parking Space Total | 1 |
| Rental Equipment Type | Water Heater |
Building
| Bathroom Total | 1 |
| Bedrooms Above Ground | 2 |
| Bedrooms Total | 2 |
| Age | 31 To 50 Years |
| Appliances | Water Heater |
| Cooling Type | Central Air Conditioning |
| Exterior Finish | Brick Veneer, Vinyl Siding |
| Fire Protection | Controlled Entry |
| Foundation Type | Concrete |
| Heating Fuel | Electric |
| Heating Type | Forced Air |
| Size Interior | 700 - 799 Ft2 |
| Type | Apartment |
Parking
| No Garage |
Land
| Acreage | No |
| Landscape Features | Landscaped |
| Zoning Description | Z14 |
Rooms
| Level | Type | Length | Width | Dimensions |
|---|---|---|---|---|
| Main Level | Living Room | 3.4 m | 1.96 m | 3.4 m x 1.96 m |
| Main Level | Kitchen | 3.4 m | 1.96 m | 3.4 m x 1.96 m |
| Main Level | Primary Bedroom | 4.34 m | 3.38 m | 4.34 m x 3.38 m |
| Main Level | Bedroom | 3.3 m | 2.74 m | 3.3 m x 2.74 m |
| Main Level | Bathroom | 2.31 m | 1.52 m | 2.31 m x 1.52 m |
| Main Level | Laundry Room | 1.64 m | 1.37 m | 1.64 m x 1.37 m |
Contact Us
Contact us for more information

Sheri Beckett
Broker
301 Mill Street
Woodstock, Ontario N4S 2X6
(519) 539-2424

Terry E.w. Beckett
Broker
301 Mill Street
Woodstock, Ontario N4S 2X6
(519) 539-2424



