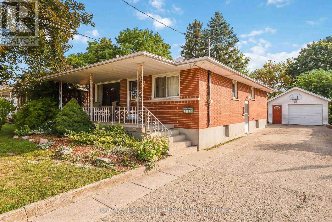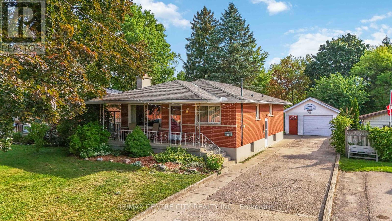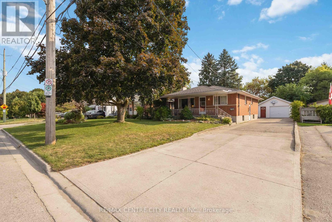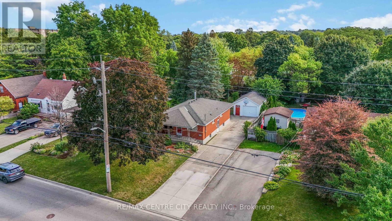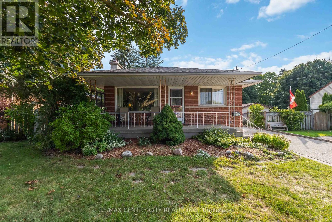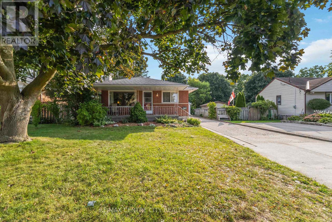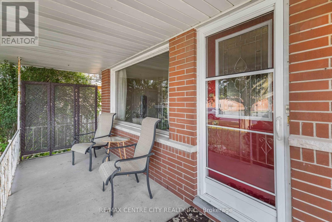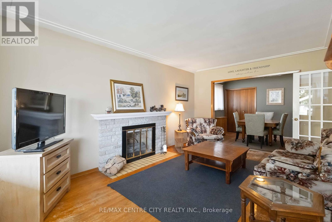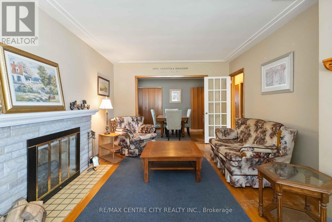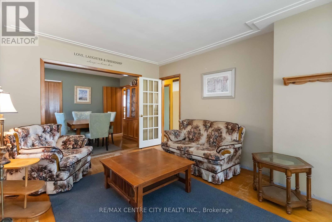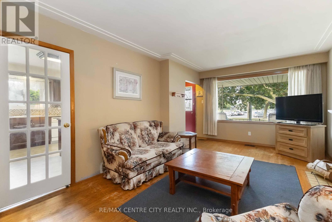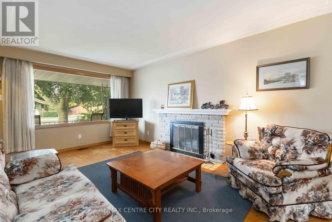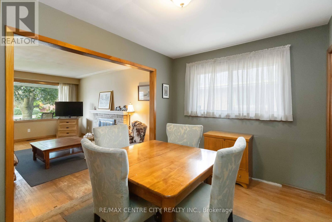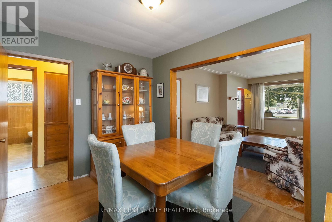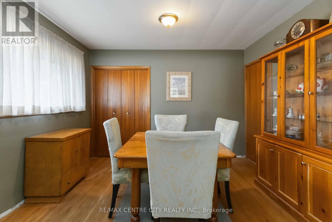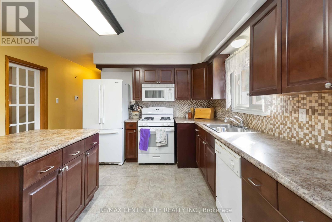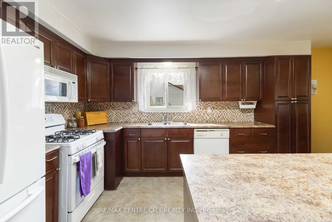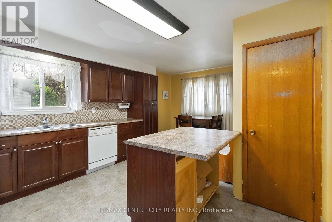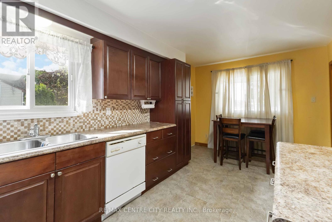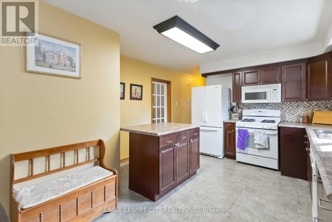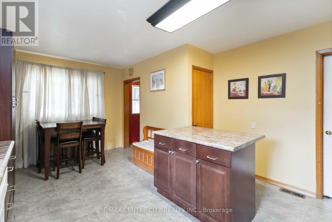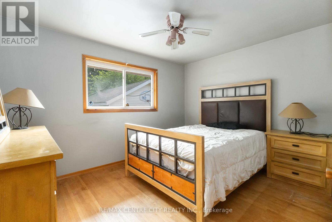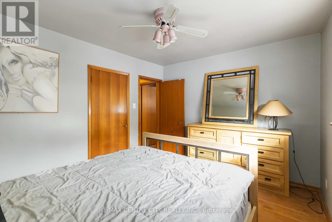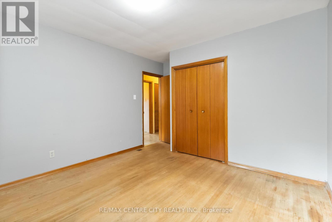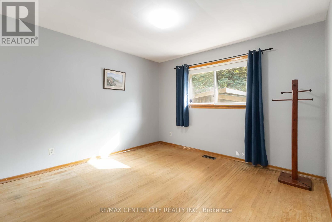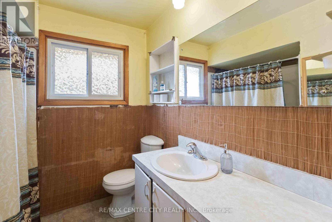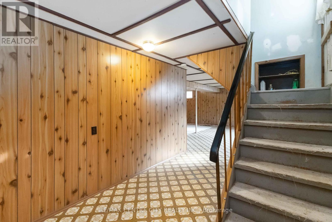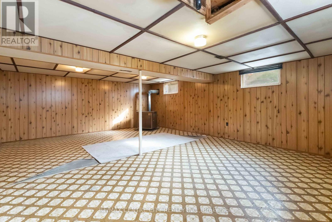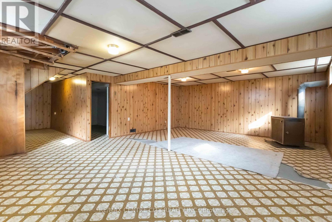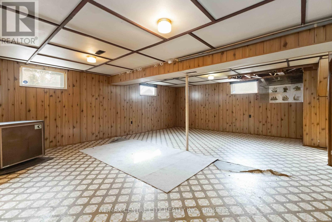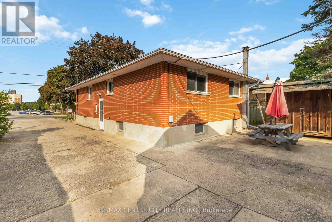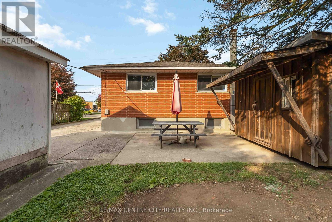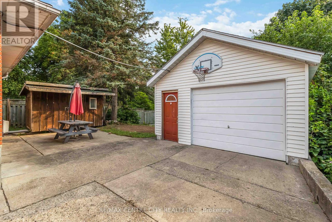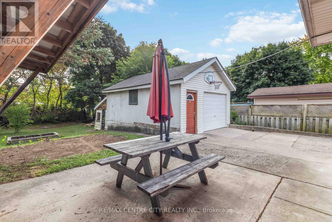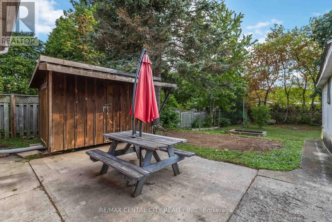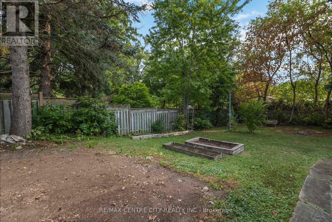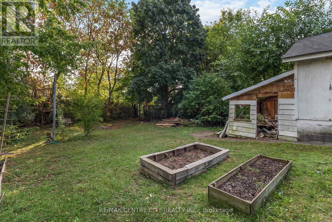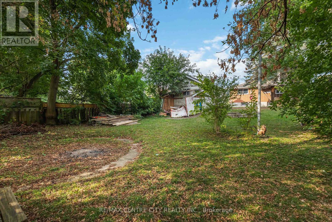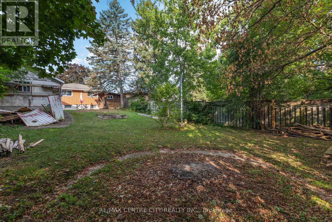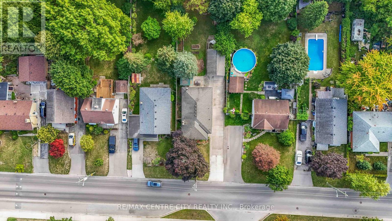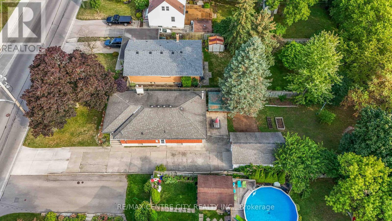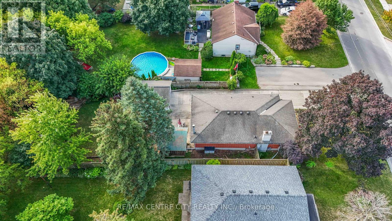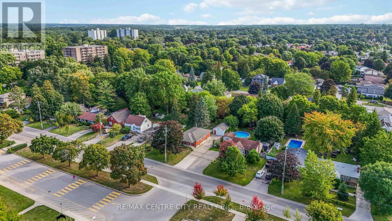358 Belfield Street London East, Ontario N5Y 2K4
$489,900
Charming One-Owner Brick Bungalow with Separate Entrance in Prime Family-Friendly Location! Discover the potential of this well-built brick bungalow featuring a separate entrance perfect for multi-generational living, rental income, or an in-law suite. Ideally situated in a family-friendly neighborhood, this home is steps away from excellent schools, including French immersion programs, and close to parks, community centres and public transit. Enjoy convenient access to a variety of diverse shopping, grocery stores, restaurants, and everyday essentials all just minutes from your doorstep. Features include: All-brick exterior with classic curb appeal, functional main floor layout with bright principal rooms, Separate entrance to basement offering great income or in-law potential! Whether you're a first-time buyer, investor, or downsizer, this property offers flexibility, location, and long-term value. Don't miss this opportunity schedule your private showing today! (id:61155)
Property Details
| MLS® Number | X12390792 |
| Property Type | Single Family |
| Community Name | East A |
| Amenities Near By | Hospital, Park, Public Transit, Schools |
| Equipment Type | Water Heater |
| Features | Flat Site, Carpet Free |
| Parking Space Total | 5 |
| Rental Equipment Type | Water Heater |
| View Type | View |
Building
| Bathroom Total | 1 |
| Bedrooms Above Ground | 3 |
| Bedrooms Total | 3 |
| Age | 51 To 99 Years |
| Appliances | Water Heater, Dishwasher, Dryer, Stove, Washer, Refrigerator |
| Architectural Style | Bungalow |
| Basement Development | Finished |
| Basement Type | Full (finished) |
| Construction Style Attachment | Detached |
| Exterior Finish | Brick |
| Fireplace Present | Yes |
| Foundation Type | Poured Concrete |
| Heating Fuel | Natural Gas |
| Heating Type | Forced Air |
| Stories Total | 1 |
| Size Interior | 0 - 699 Ft2 |
| Type | House |
| Utility Water | Municipal Water |
Parking
| Detached Garage | |
| Garage |
Land
| Acreage | No |
| Fence Type | Fully Fenced, Fenced Yard |
| Land Amenities | Hospital, Park, Public Transit, Schools |
| Sewer | Sanitary Sewer |
| Size Depth | 180 Ft ,7 In |
| Size Frontage | 49 Ft ,9 In |
| Size Irregular | 49.8 X 180.6 Ft |
| Size Total Text | 49.8 X 180.6 Ft |
| Zoning Description | R1-6 |
Rooms
| Level | Type | Length | Width | Dimensions |
|---|---|---|---|---|
| Lower Level | Utility Room | 7.38 m | 6.03 m | 7.38 m x 6.03 m |
| Lower Level | Other | 2.67 m | 0.92 m | 2.67 m x 0.92 m |
| Lower Level | Recreational, Games Room | 7.35 m | 5.51 m | 7.35 m x 5.51 m |
| Lower Level | Other | 3.98 m | 2.12 m | 3.98 m x 2.12 m |
| Main Level | Living Room | 5.18 m | 4.56 m | 5.18 m x 4.56 m |
| Main Level | Dining Room | 3.5 m | 2.64 m | 3.5 m x 2.64 m |
| Main Level | Mud Room | 1.22 m | 1.2 m | 1.22 m x 1.2 m |
| Main Level | Other | 4.05 m | 0.944 m | 4.05 m x 0.944 m |
| Main Level | Primary Bedroom | 3.79 m | 3.26 m | 3.79 m x 3.26 m |
| Main Level | Bedroom | 3.5 m | 3.45 m | 3.5 m x 3.45 m |
| Main Level | Bathroom | 2.74 m | 2.15 m | 2.74 m x 2.15 m |
Utilities
| Cable | Installed |
| Electricity | Installed |
| Sewer | Installed |
https://www.realtor.ca/real-estate/28834693/358-belfield-street-london-east-east-a-east-a
Contact Us
Contact us for more information

Karley Kellestine
Salesperson
www.facebook.com/karleyk.realtor
(519) 667-1800



