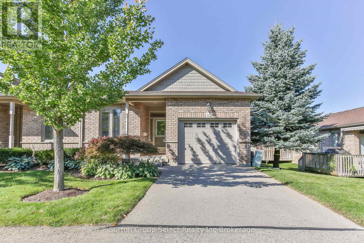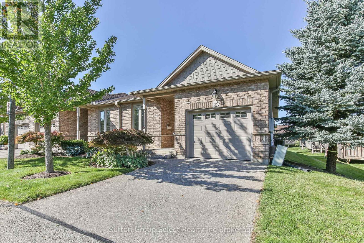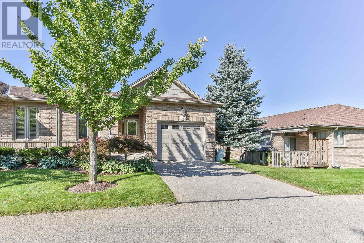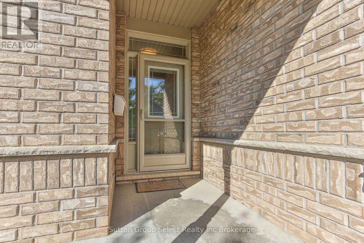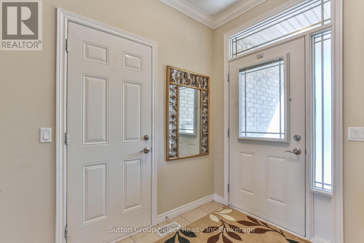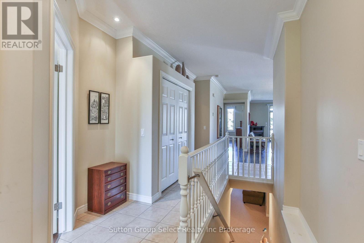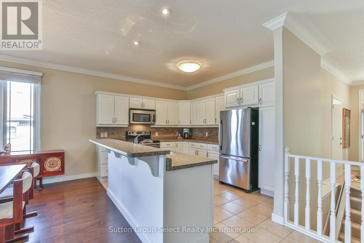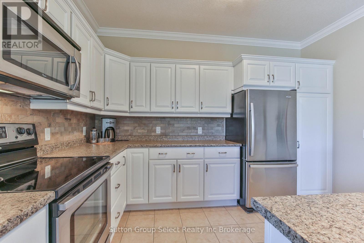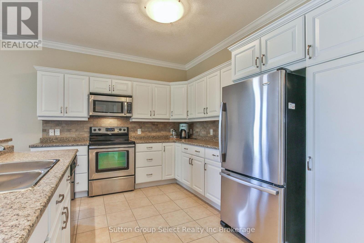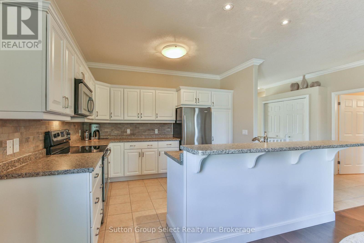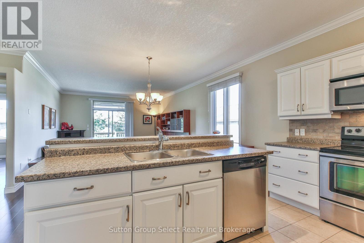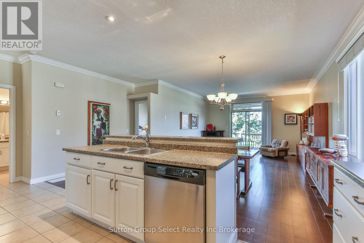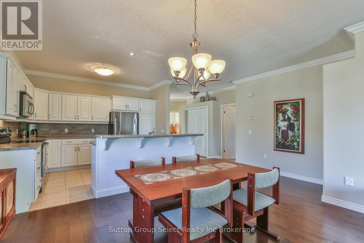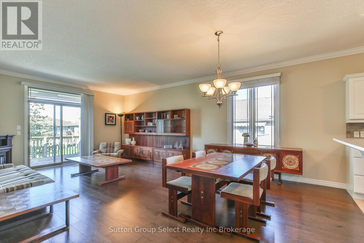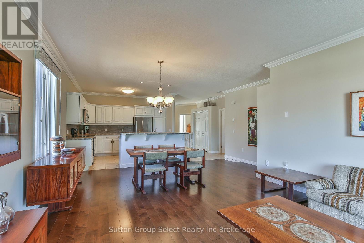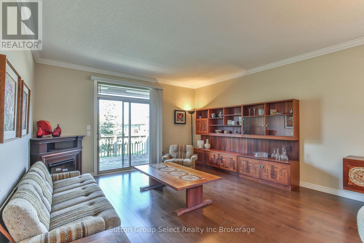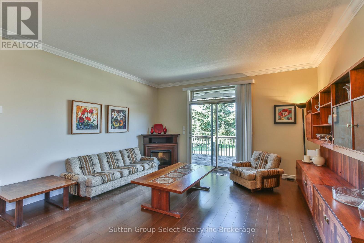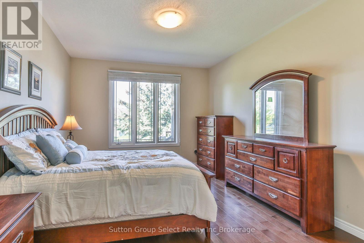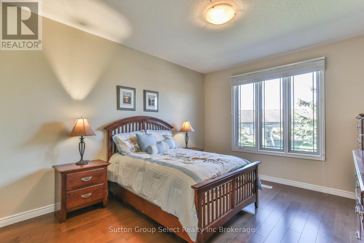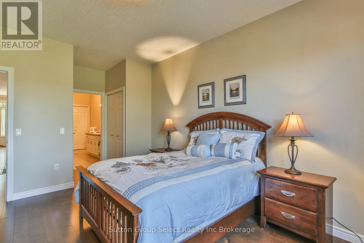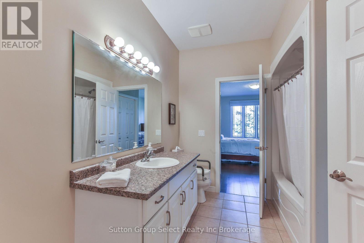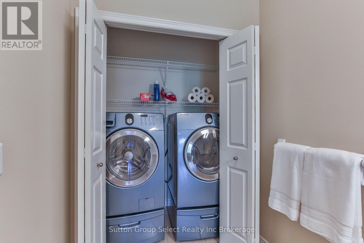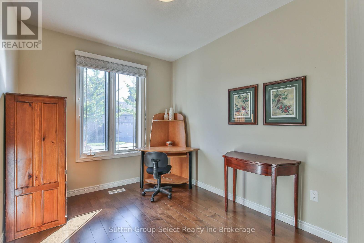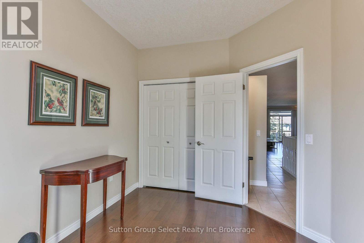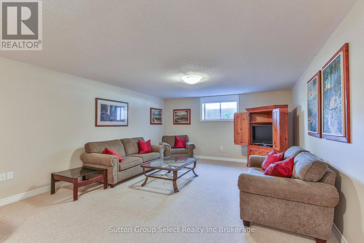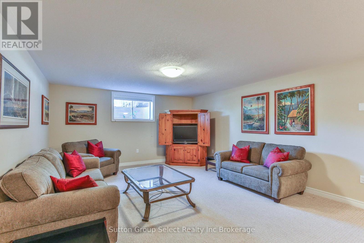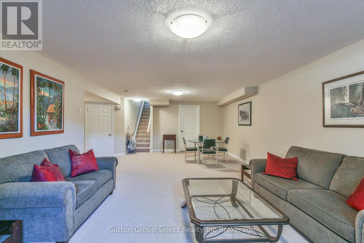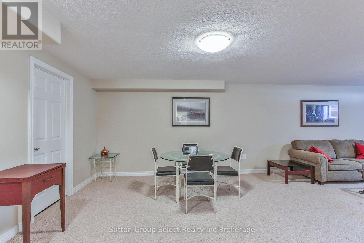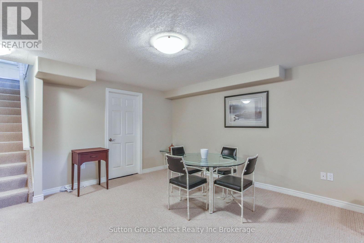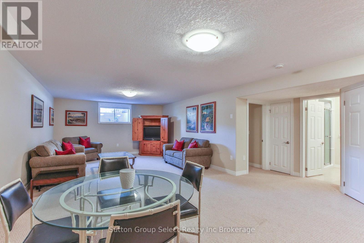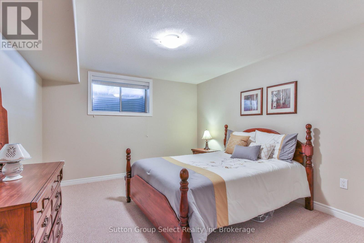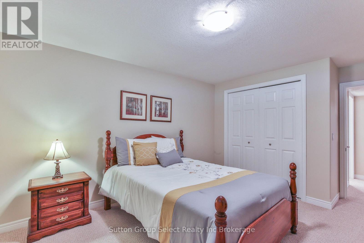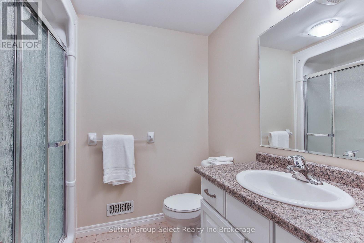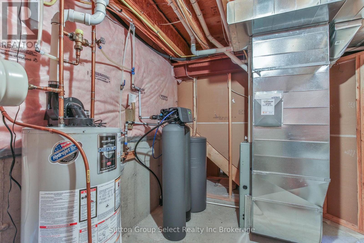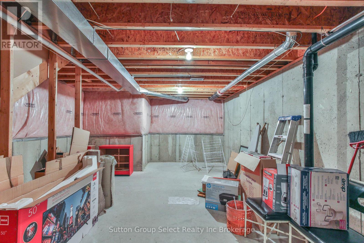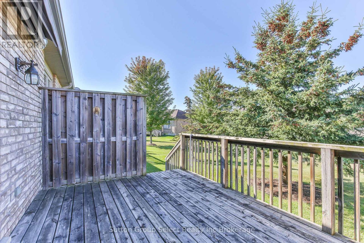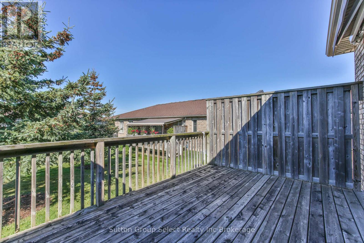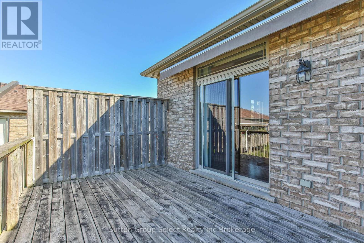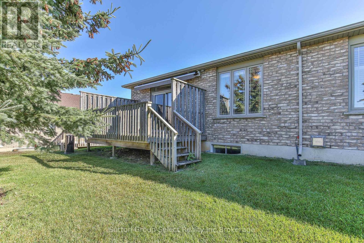38 - 540 Spitfire Street Woodstock, Ontario N4T 0C2
$609,900Maintenance, Insurance, Cable TV
$392.59 Monthly
Maintenance, Insurance, Cable TV
$392.59 MonthlyWelcome to 38-540 Spitfire, a bright end unit in a desirable condo community. The main level consists of an open concept kitchen with island, dining area and living area. The dining area has an extra window allowing an abundance of natural light. The main level has hardwood, tile in the entrance, kitchen and bathroom. The 4 pc ensuite also has the laundry. A primary bedroom and 2nd bedroom on main level. Sliding glass door to deck with awning. The basement level has a large family room, bedroom and 3 pc bathroom. A large utility room for storage . One car garage. Close to shopping, 401/403 (id:61155)
Property Details
| MLS® Number | X12408851 |
| Property Type | Single Family |
| Community Name | Woodstock - North |
| Community Features | Pet Restrictions |
| Parking Space Total | 2 |
| Structure | Deck, Porch |
Building
| Bathroom Total | 2 |
| Bedrooms Above Ground | 3 |
| Bedrooms Total | 3 |
| Age | 16 To 30 Years |
| Appliances | Garage Door Opener Remote(s), Central Vacuum, Water Heater, Water Softener, Dryer, Microwave, Stove, Washer, Refrigerator |
| Architectural Style | Bungalow |
| Basement Development | Partially Finished |
| Basement Type | Full (partially Finished) |
| Cooling Type | Central Air Conditioning |
| Exterior Finish | Brick |
| Heating Fuel | Natural Gas |
| Heating Type | Forced Air |
| Stories Total | 1 |
| Size Interior | 1,200 - 1,399 Ft2 |
| Type | Row / Townhouse |
Parking
| Attached Garage | |
| Garage |
Land
| Acreage | No |
| Landscape Features | Landscaped |
Rooms
| Level | Type | Length | Width | Dimensions |
|---|---|---|---|---|
| Basement | Family Room | 8.4 m | 4.31 m | 8.4 m x 4.31 m |
| Basement | Bedroom | 3.81 m | 3.34 m | 3.81 m x 3.34 m |
| Basement | Utility Room | 6.2 m | 4.4 m | 6.2 m x 4.4 m |
| Basement | Bathroom | Measurements not available | ||
| Main Level | Kitchen | 3.75 m | 3.23 m | 3.75 m x 3.23 m |
| Main Level | Great Room | 6.9 m | 5.48 m | 6.9 m x 5.48 m |
| Main Level | Bedroom | 3.6 m | 2.61 m | 3.6 m x 2.61 m |
| Main Level | Primary Bedroom | 4.13 m | 3.46 m | 4.13 m x 3.46 m |
| Main Level | Laundry Room | Measurements not available | ||
| Main Level | Bathroom | Measurements not available |
Contact Us
Contact us for more information

Craig Van Wees
Salesperson
77 Thames St South
Ingersoll, Ontario N5C 2T2
(519) 425-2000



