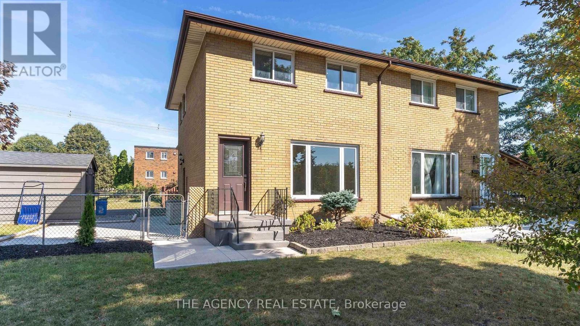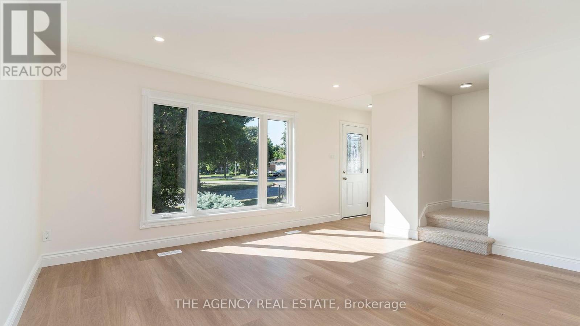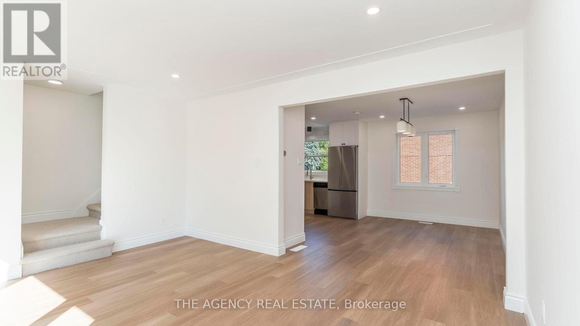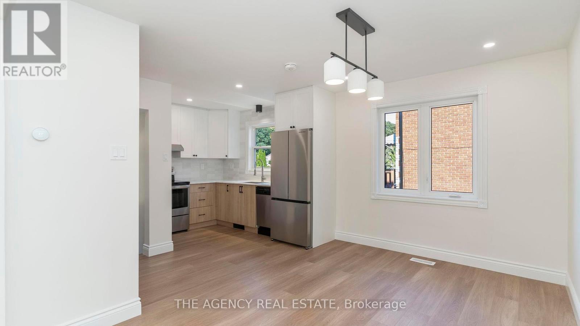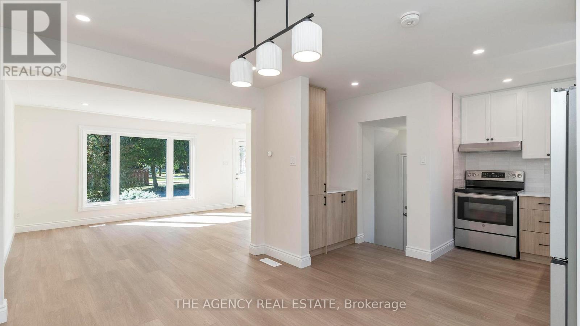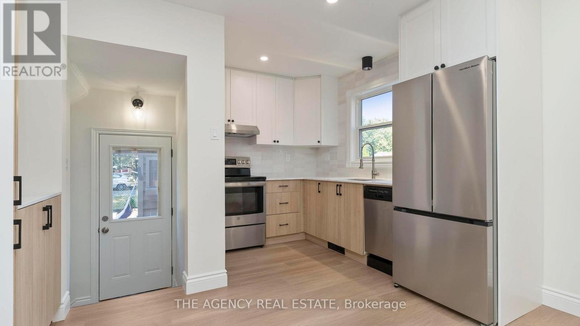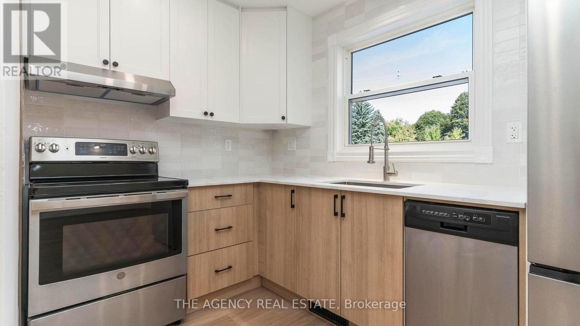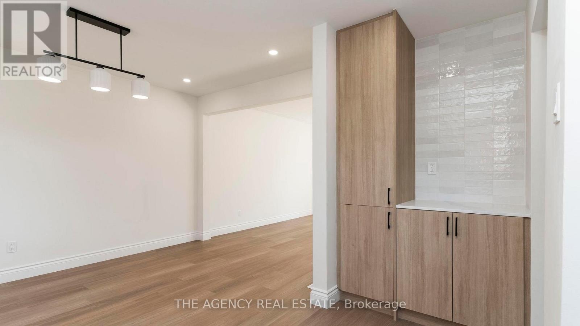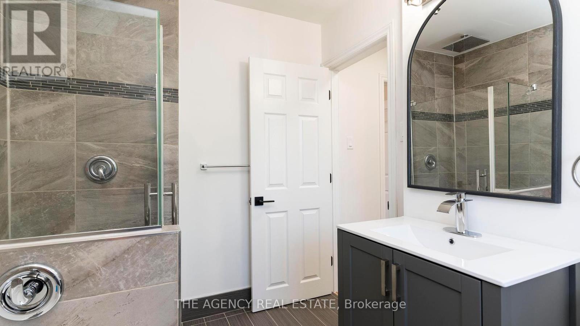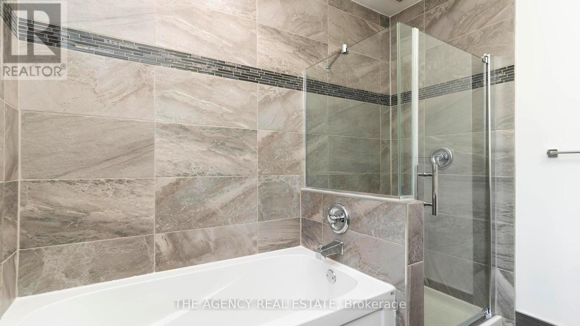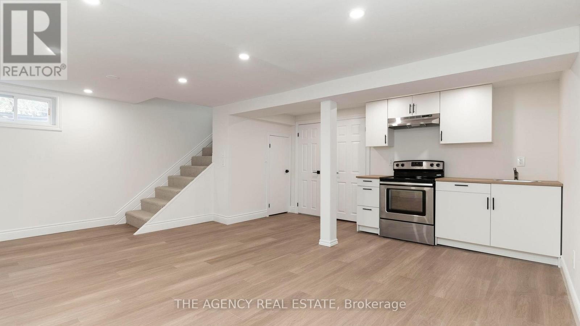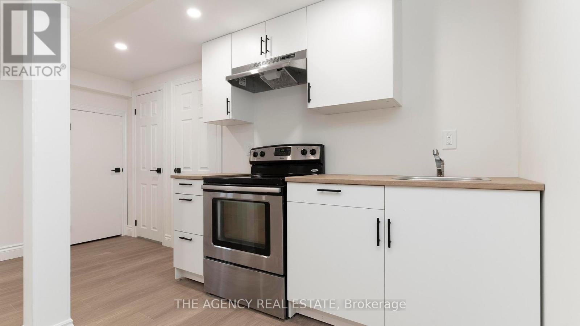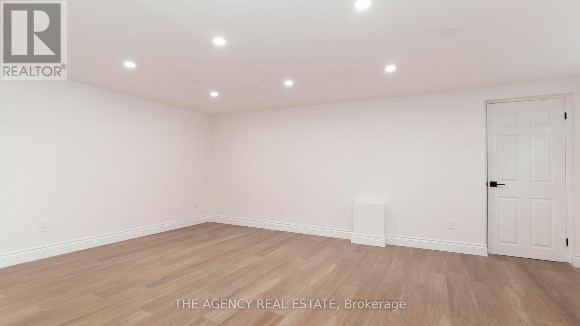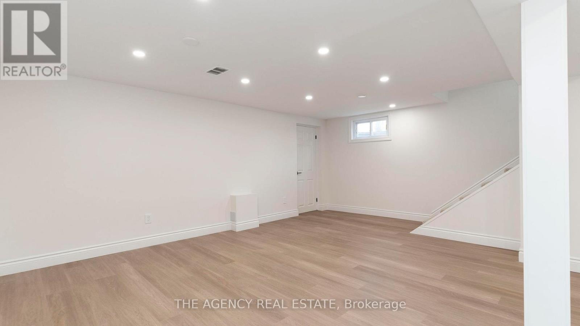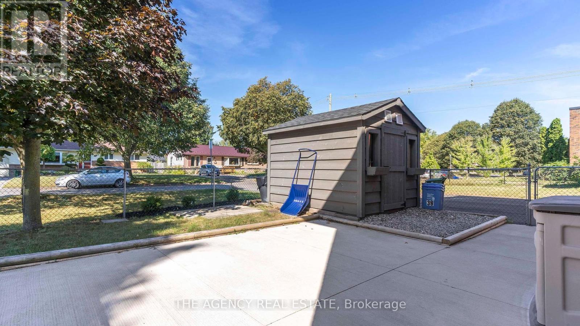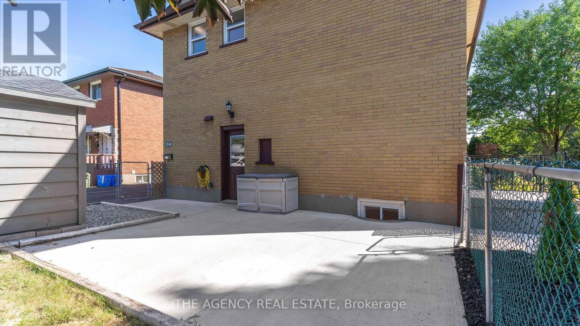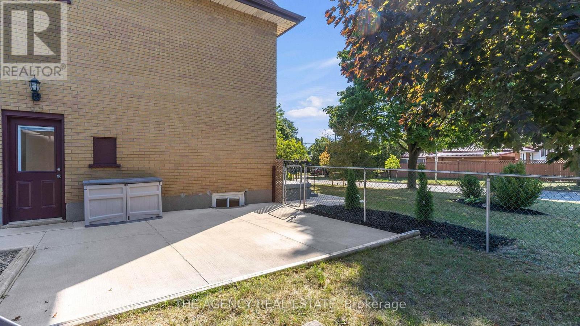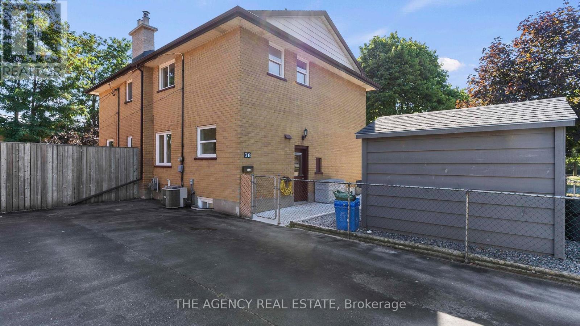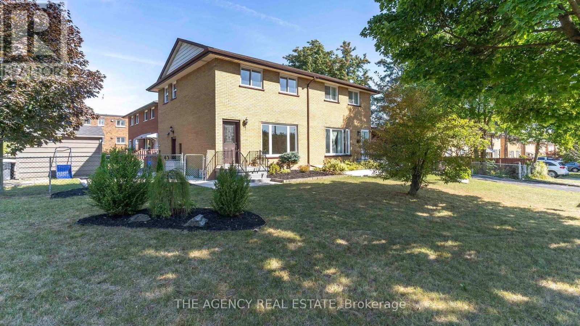38 Langton Road London East, Ontario N5V 2L8
$559,000
Renovated semi with income potential less than 800m from Fanshawe College! Fully renovated and move-in ready, this 3-bedroom, 2-bath semi-detached home with a separatebasement studio apartment is a rare opportunity in a quiet, family-friendly Huron Heights neighbourhood less than 800m from Fanshawe College. Step inside to a bright, modern interior featuring new flooring, lighting, and oversized windows that flood the home with natural light.The sleek kitchen is complete with stainless steel appliances, updated cabinetry, and a walkout to the backyard. Upstairs, three spacious bedrooms and a beautifully updated 4-piece bath provide comfort and style. The finished basement boasts a private entrance, kitchen, bathroom,and open-concept space perfect for generating rental income or accommodating extended family.Outside, enjoy a fully fenced yard with fresh landscaping and a handy storage shed. With the adjoining property also recently renovated, this home offers excellent curb appeal and long-term value. Ideal for investors, first-time buyers, or families seeking a stylish home with a mortgage-helper suite, this property truly checks all the boxes. (id:61155)
Open House
This property has open houses!
2:00 pm
Ends at:4:00 pm
Property Details
| MLS® Number | X12414675 |
| Property Type | Single Family |
| Community Name | East D |
| Amenities Near By | Golf Nearby, Public Transit, Schools |
| Community Features | Community Centre, School Bus |
| Equipment Type | Water Heater |
| Features | Irregular Lot Size, In-law Suite |
| Parking Space Total | 4 |
| Rental Equipment Type | Water Heater |
| Structure | Patio(s), Shed |
Building
| Bathroom Total | 2 |
| Bedrooms Above Ground | 3 |
| Bedrooms Total | 3 |
| Age | 31 To 50 Years |
| Appliances | Dishwasher, Dryer, Stove, Washer, Refrigerator |
| Basement Features | Apartment In Basement, Separate Entrance |
| Basement Type | N/a |
| Construction Style Attachment | Semi-detached |
| Cooling Type | Central Air Conditioning |
| Exterior Finish | Brick |
| Foundation Type | Poured Concrete |
| Heating Fuel | Natural Gas |
| Heating Type | Forced Air |
| Stories Total | 2 |
| Size Interior | 1,100 - 1,500 Ft2 |
| Type | House |
| Utility Water | Municipal Water |
Parking
| No Garage |
Land
| Acreage | No |
| Fence Type | Fenced Yard |
| Land Amenities | Golf Nearby, Public Transit, Schools |
| Landscape Features | Landscaped |
| Sewer | Sanitary Sewer |
| Size Depth | 63 Ft ,2 In |
| Size Frontage | 58 Ft ,9 In |
| Size Irregular | 58.8 X 63.2 Ft |
| Size Total Text | 58.8 X 63.2 Ft|under 1/2 Acre |
| Zoning Description | R2-2 |
Rooms
| Level | Type | Length | Width | Dimensions |
|---|---|---|---|---|
| Second Level | Primary Bedroom | 3.8 m | 3.2 m | 3.8 m x 3.2 m |
| Second Level | Bedroom 2 | 3.2 m | 3.3 m | 3.2 m x 3.3 m |
| Second Level | Bedroom 3 | 3 m | 2.4 m | 3 m x 2.4 m |
| Basement | Family Room | 8.1 m | 5.8 m | 8.1 m x 5.8 m |
| Main Level | Living Room | 5.8 m | 4.7 m | 5.8 m x 4.7 m |
| Main Level | Dining Room | 3.8 m | 2.7 m | 3.8 m x 2.7 m |
| Main Level | Kitchen | 3.8 m | 2.9 m | 3.8 m x 2.9 m |
https://www.realtor.ca/real-estate/28886602/38-langton-road-london-east-east-d-east-d
Contact Us
Contact us for more information
Luke Cox
Salesperson
(519) 472-0990



