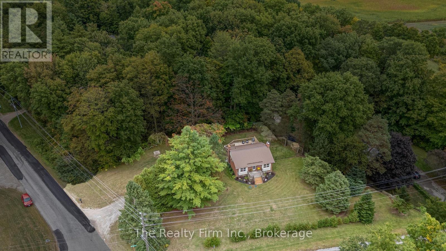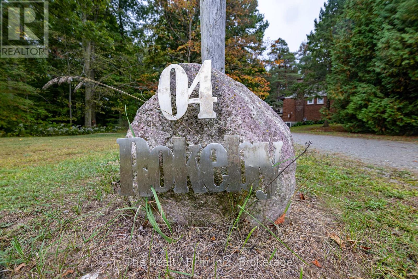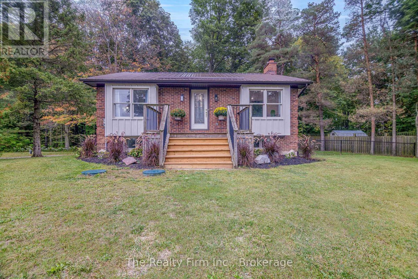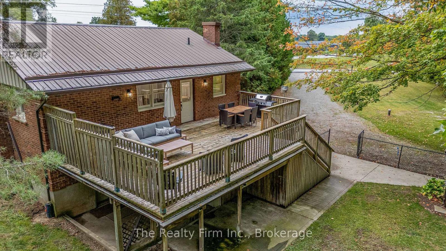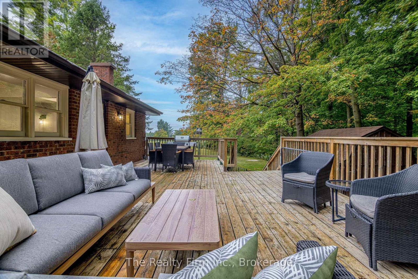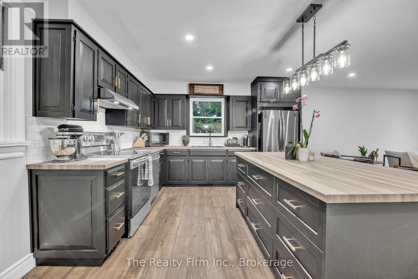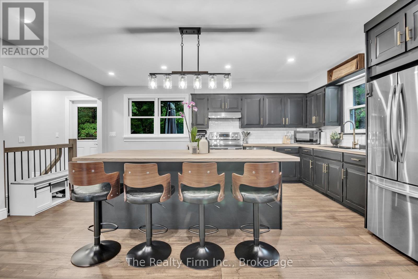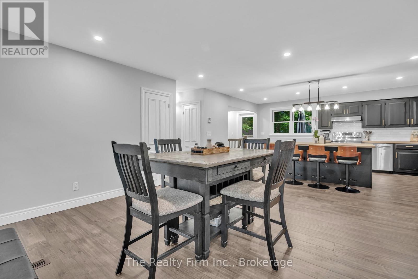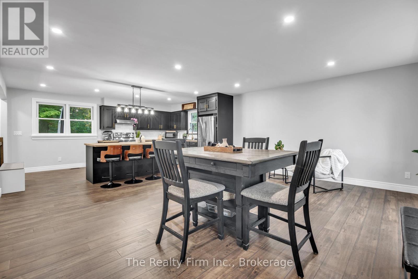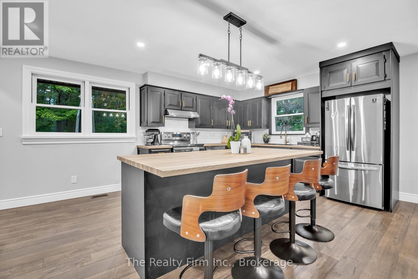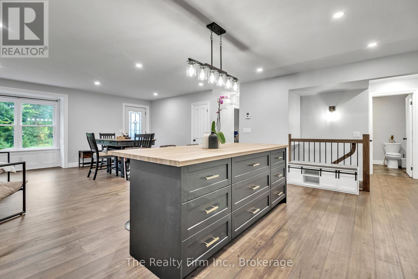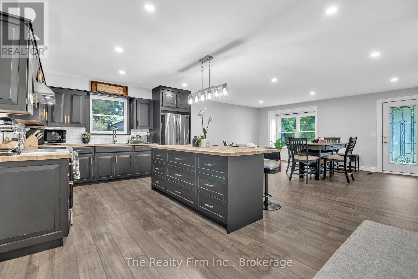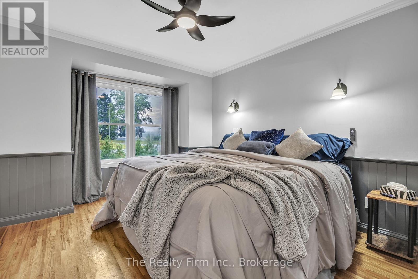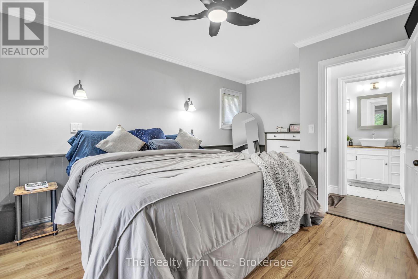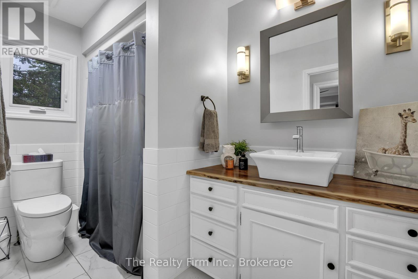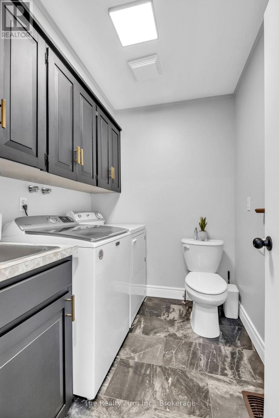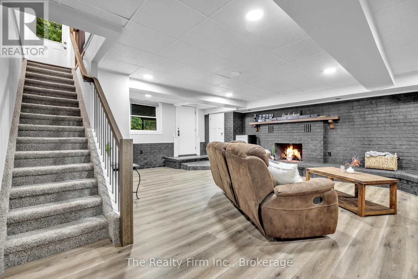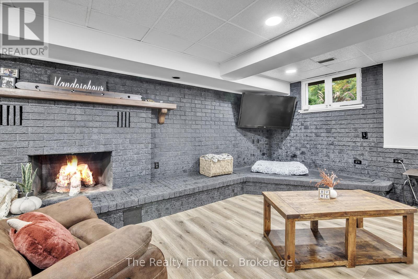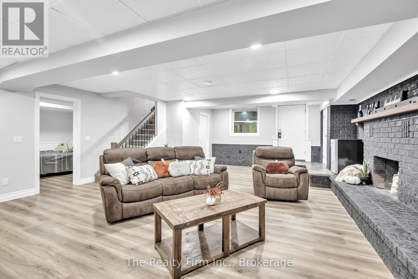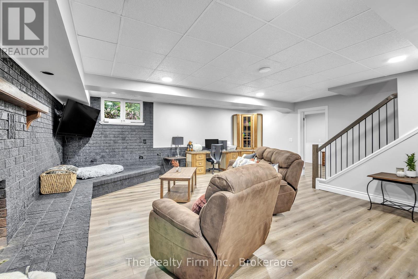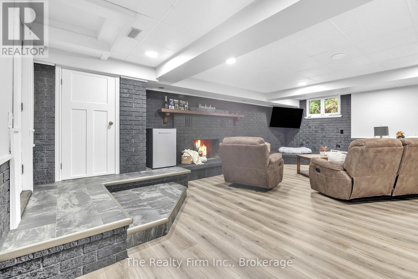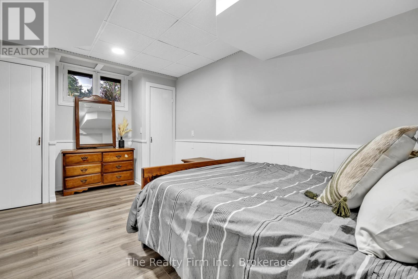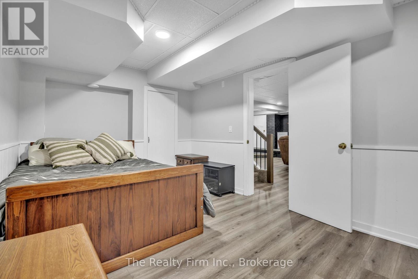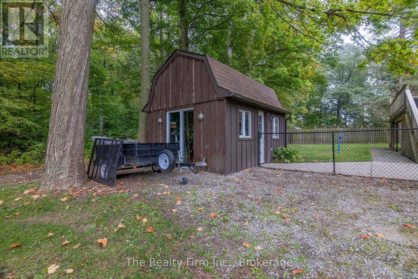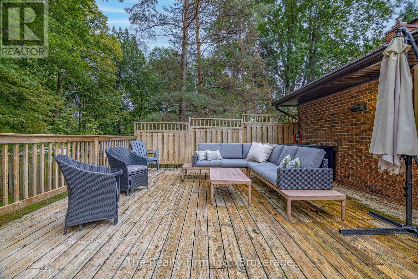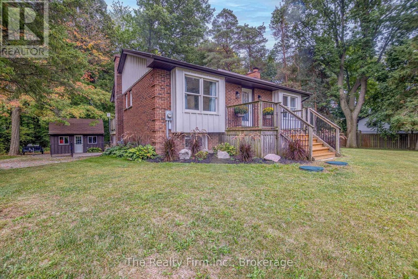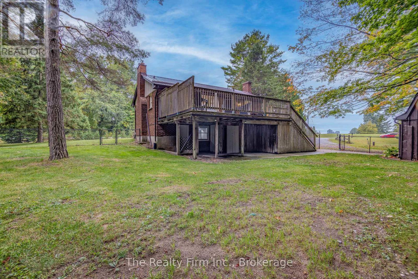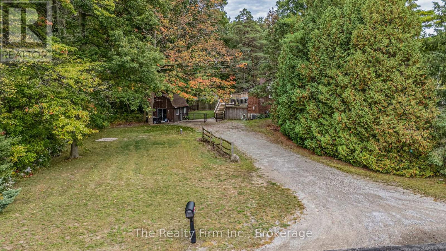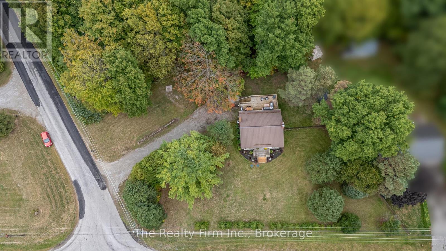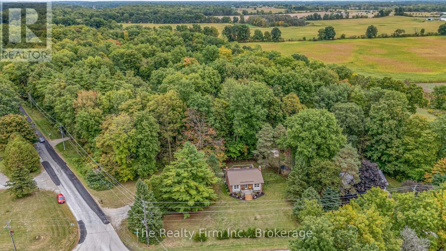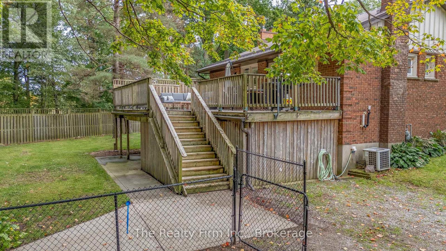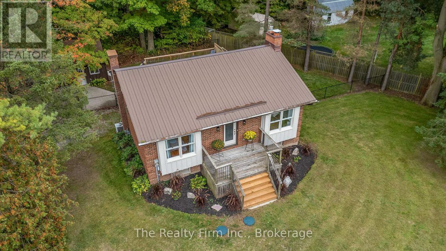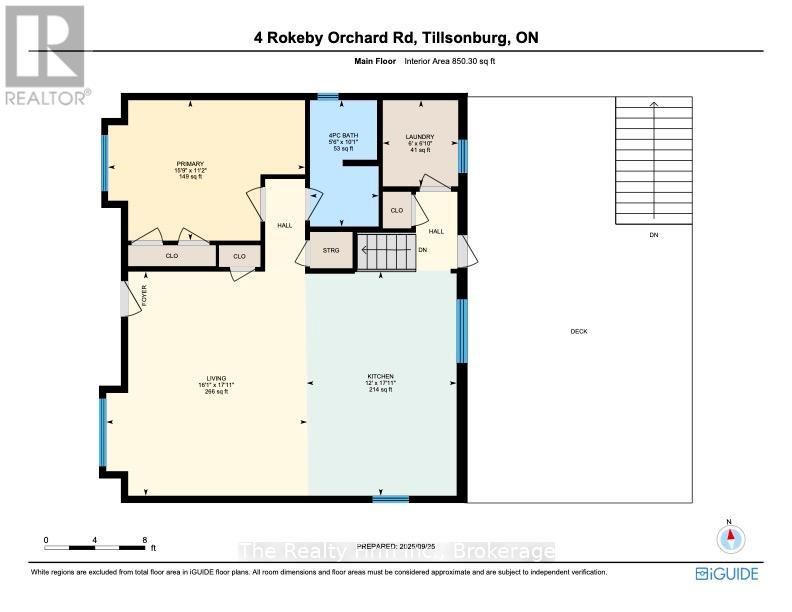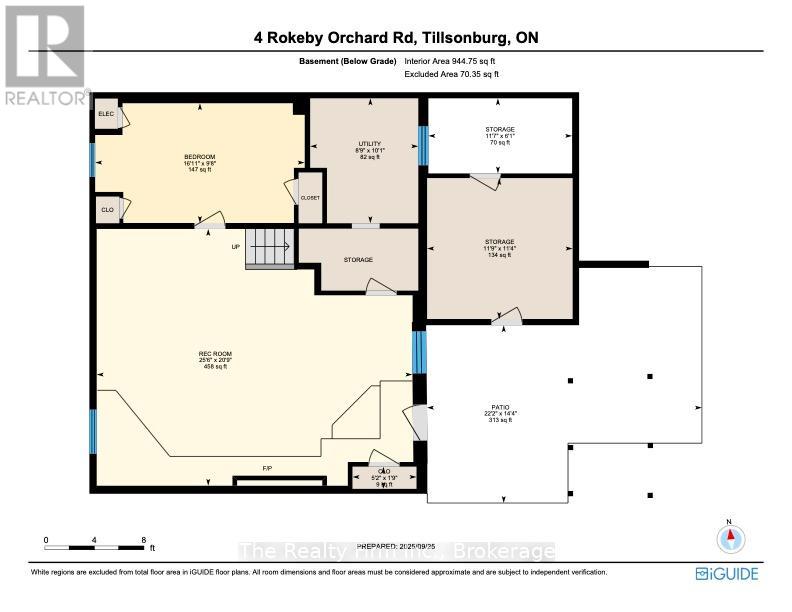4 Rokeby Road Norfolk, Ontario N4G 4G7
$629,000
This raised brick bungalow delivers style, space, and privacy on a fully fenced corner lot with mature trees, backing onto a peaceful wooded area. Inside, the open-concept kitchen, dining, and living space is filled with natural light and features an updated kitchen with island, stainless steel appliances, and plenty of storage. New flooring and lighting throughout give the home a fresh, modern feel. The main floor offers a spacious primary bedroom, sparkling 4pc bath, and convenient laundry with 2pc bath. The walk-out basement adds a large rec room, additional bedroom, and access to a covered patio, while the generous deck and cozy front porch provide multiple options for outdoor living. Recent updates include kitchen reno, flooring, trim, paint, drilled well (2024). Metal roof for peace of mind and versatile workshop adds extra storage or hobby space. Just 5 minutes to Tillsonburg, this property blends modern comfort with country convenience. (id:61155)
Property Details
| MLS® Number | X12428117 |
| Property Type | Single Family |
| Community Name | Rural Middleton |
| Amenities Near By | Golf Nearby, Hospital, Place Of Worship |
| Community Features | Community Centre, School Bus |
| Equipment Type | Water Heater - Gas, Water Heater |
| Features | Irregular Lot Size, Carpet Free, Sump Pump |
| Parking Space Total | 9 |
| Rental Equipment Type | Water Heater - Gas, Water Heater |
| Structure | Deck, Porch |
Building
| Bathroom Total | 2 |
| Bedrooms Above Ground | 1 |
| Bedrooms Below Ground | 1 |
| Bedrooms Total | 2 |
| Age | 31 To 50 Years |
| Appliances | Central Vacuum, Water Heater, Water Softener, Dishwasher, Dryer, Stove, Washer, Refrigerator |
| Architectural Style | Raised Bungalow |
| Basement Development | Finished |
| Basement Features | Walk Out |
| Basement Type | N/a (finished) |
| Construction Style Attachment | Detached |
| Cooling Type | Central Air Conditioning |
| Exterior Finish | Brick |
| Foundation Type | Block |
| Half Bath Total | 1 |
| Heating Fuel | Natural Gas |
| Heating Type | Forced Air |
| Stories Total | 1 |
| Size Interior | 700 - 1,100 Ft2 |
| Type | House |
Parking
| No Garage |
Land
| Acreage | No |
| Fence Type | Fenced Yard |
| Land Amenities | Golf Nearby, Hospital, Place Of Worship |
| Landscape Features | Landscaped |
| Sewer | Septic System |
| Size Irregular | 208 X 208 Acre |
| Size Total Text | 208 X 208 Acre|1/2 - 1.99 Acres |
| Zoning Description | A |
Rooms
| Level | Type | Length | Width | Dimensions |
|---|---|---|---|---|
| Lower Level | Recreational, Games Room | 7.77 m | 6.32 m | 7.77 m x 6.32 m |
| Lower Level | Bedroom 2 | 5.16 m | 2.95 m | 5.16 m x 2.95 m |
| Lower Level | Utility Room | 2.66 m | 3.07 m | 2.66 m x 3.07 m |
| Main Level | Kitchen | 3.65 m | 5.46 m | 3.65 m x 5.46 m |
| Main Level | Living Room | 4.89 m | 5.46 m | 4.89 m x 5.46 m |
| Main Level | Primary Bedroom | 4.79 m | 3.42 m | 4.79 m x 3.42 m |
| Main Level | Bathroom | 1.67 m | 3.07 m | 1.67 m x 3.07 m |
| Main Level | Laundry Room | 1.84 m | 2.1 m | 1.84 m x 2.1 m |
Utilities
| Electricity | Installed |
https://www.realtor.ca/real-estate/28916147/4-rokeby-road-norfolk-rural-middleton
Contact Us
Contact us for more information

Marianne Butler
Salesperson
35 Wellington St. N. Unit 202
Woodstock, Ontario N4S 6P4
(519) 539-8500
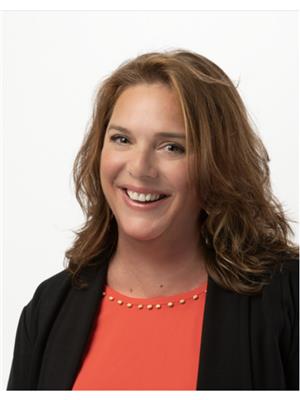
Jennifer Webb
Salesperson
35 Wellington St. N. Unit 202
Woodstock, Ontario N4S 6P4
(519) 539-8500



