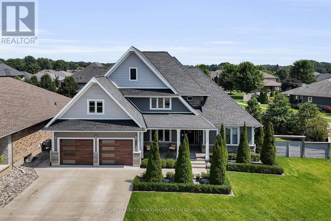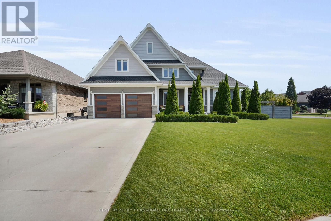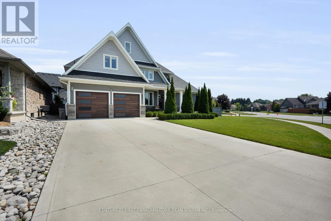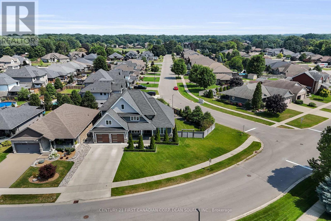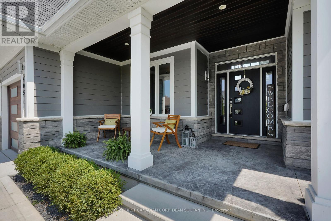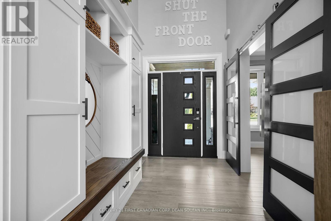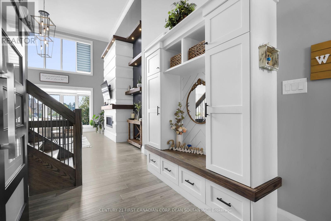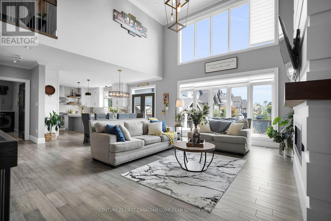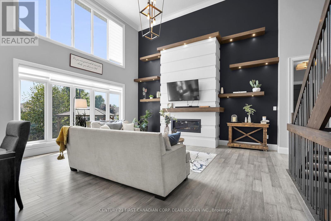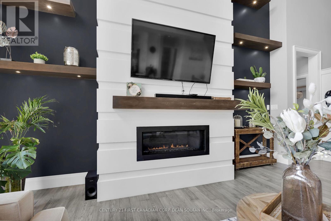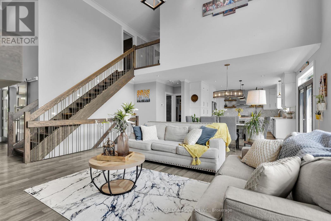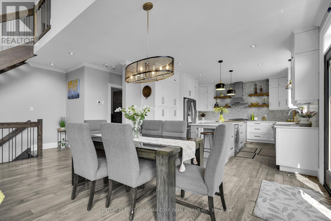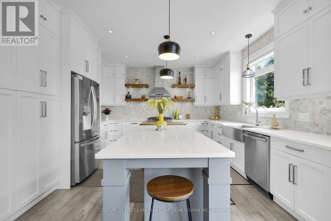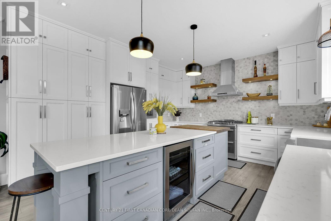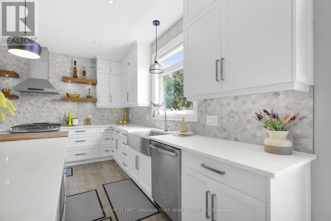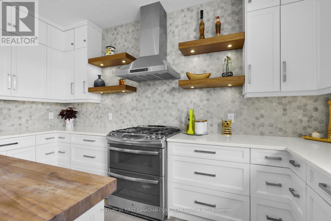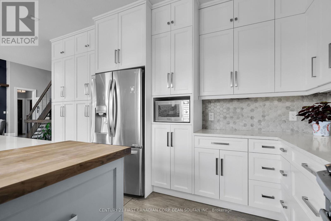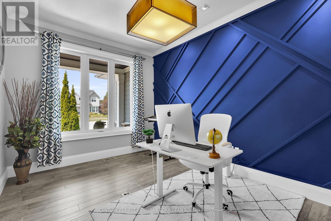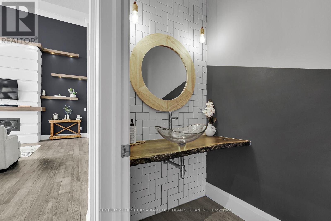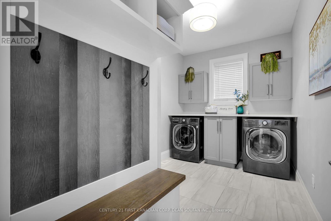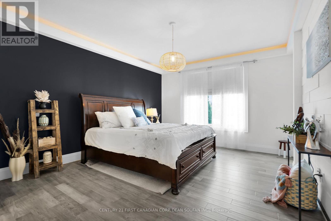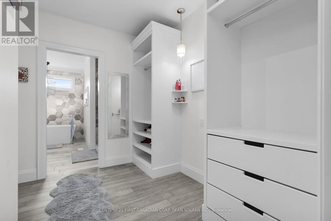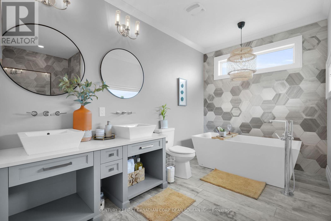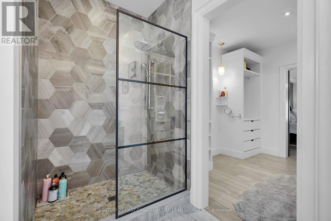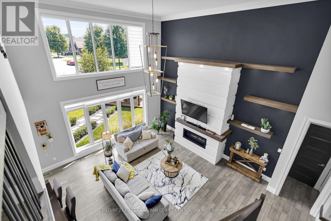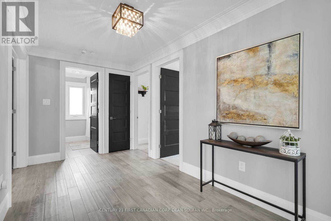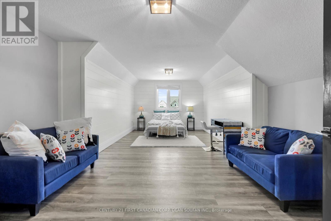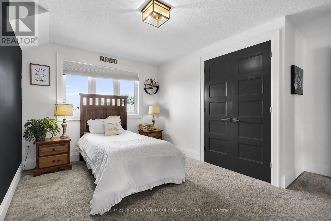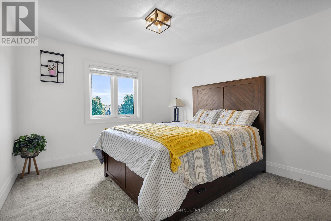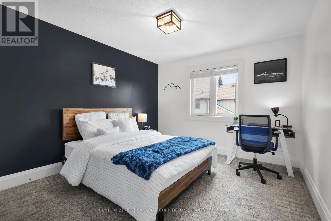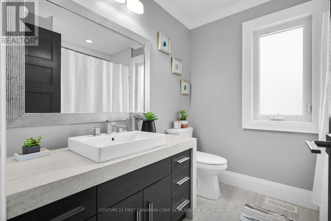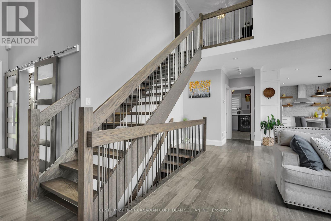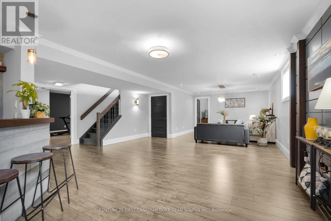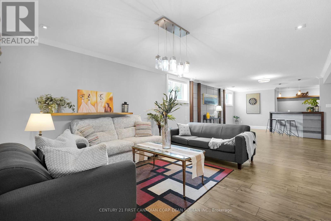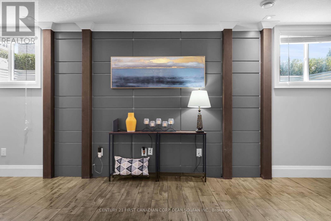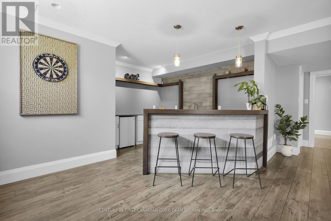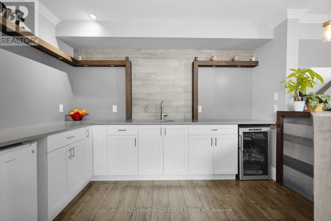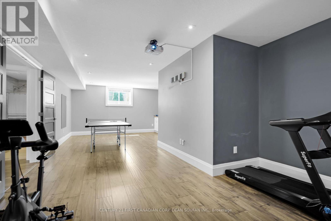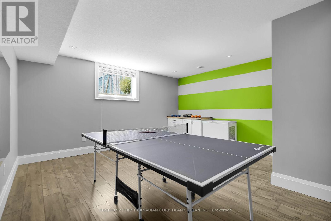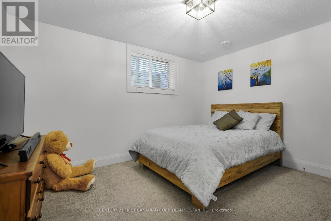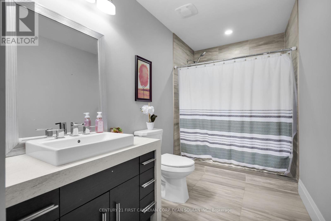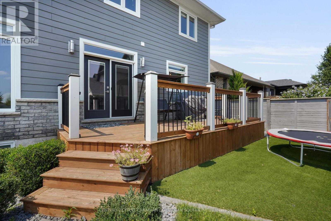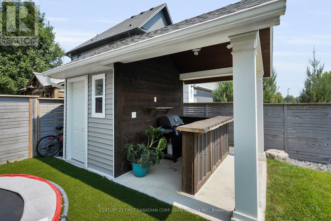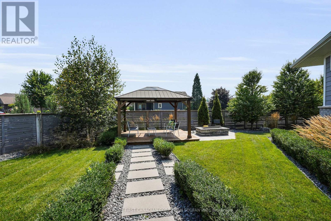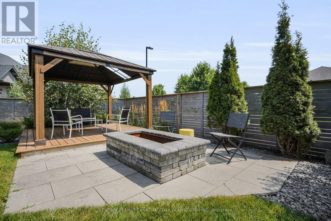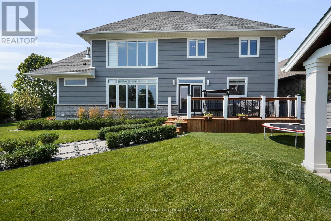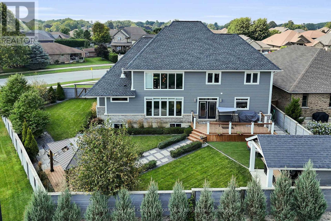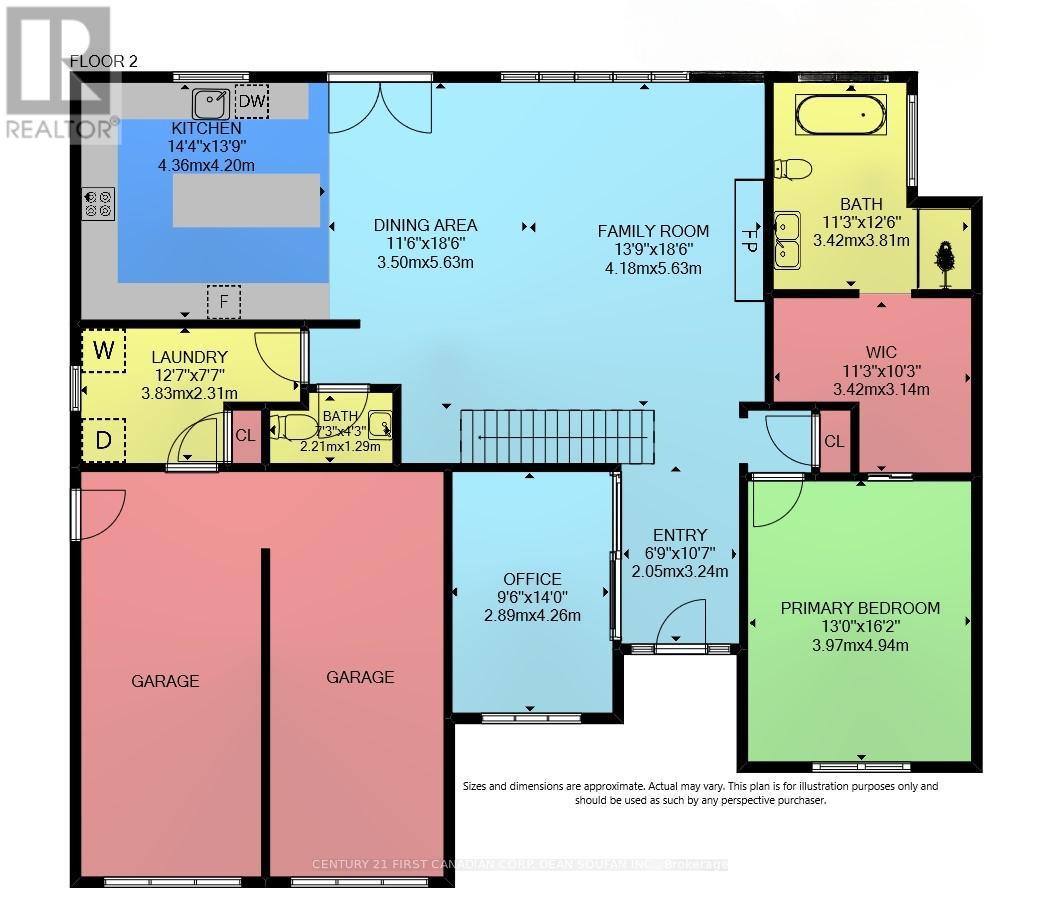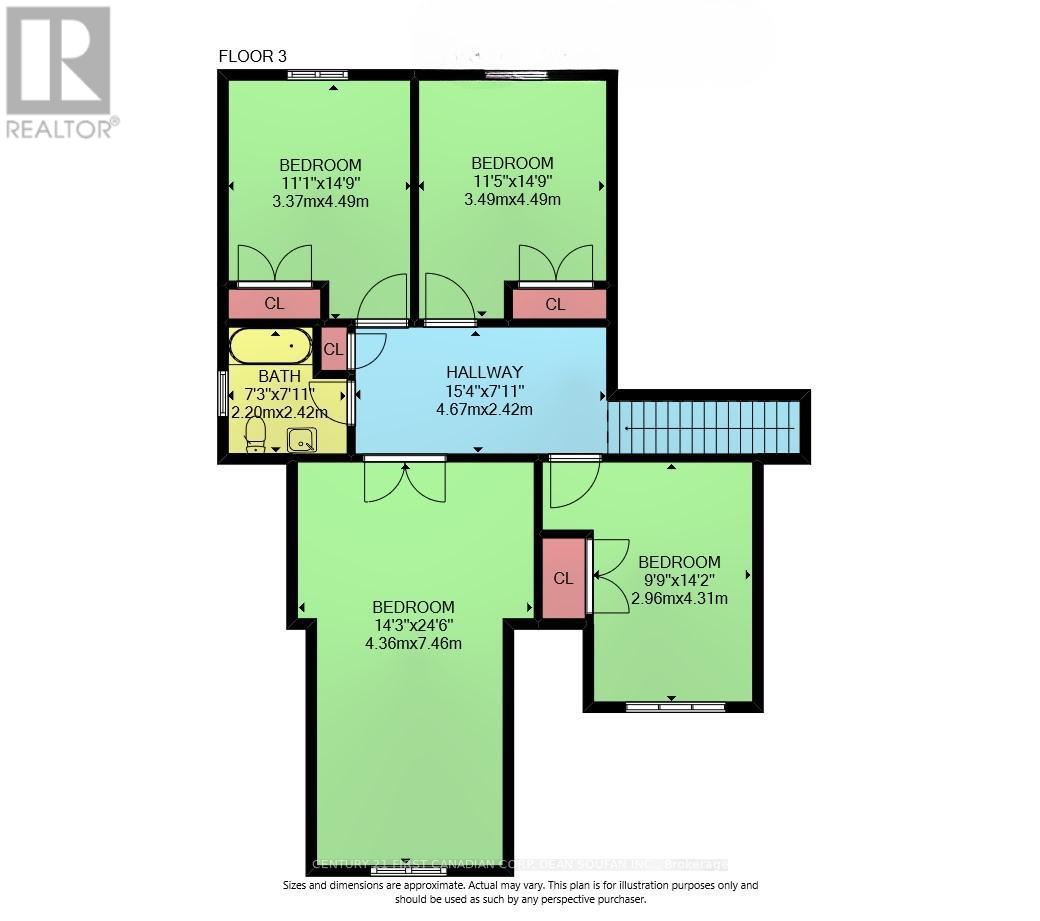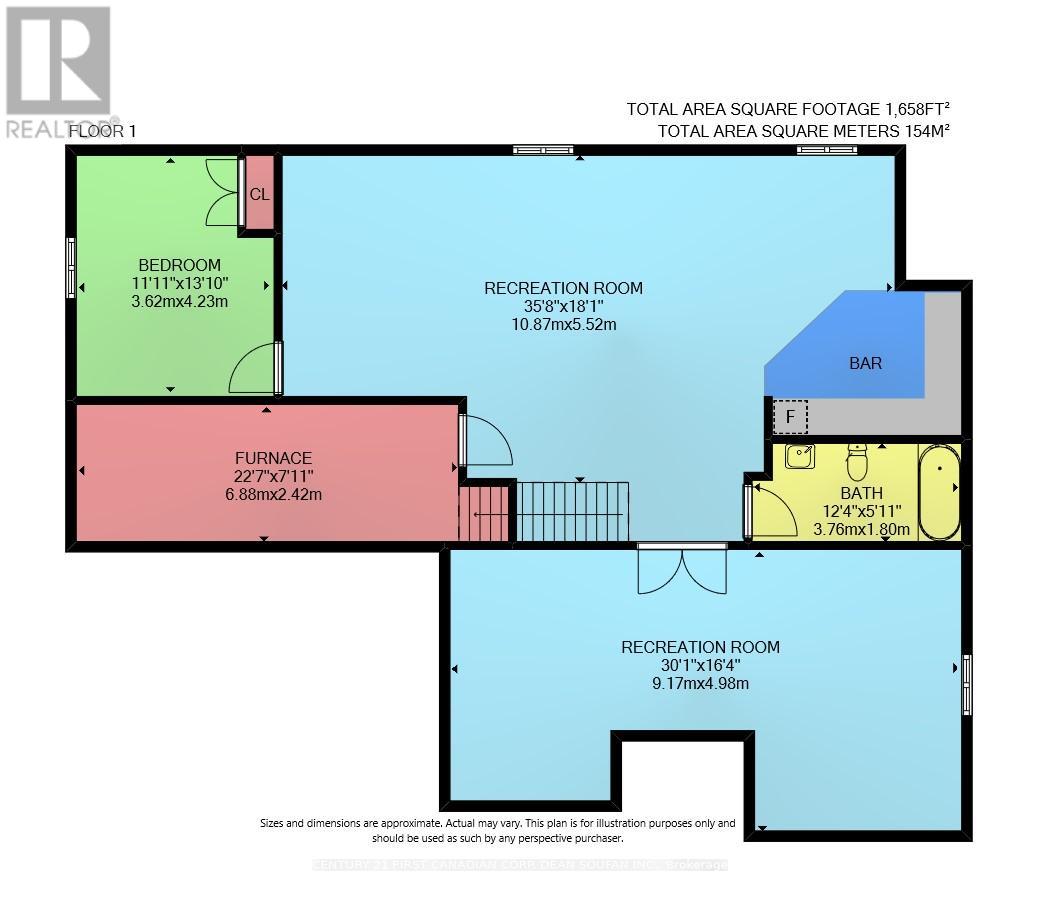405 Darcy Drive Strathroy-Caradoc, Ontario N7G 0A4
$1,329,000
Welcome to 405 Darcy Drive! Situated on a premium corner lot, this show-stopping home is more than just a place to live, it's a lifestyle, a sanctuary, & the crown jewel of the neighbourhood. Featuring 6 spacious bedrooms, 4 designer bathrooms, & thoughtful upgrades throughout, this residence seamlessly blends timeless design with modern elegance. From the moment you arrive, the extra-wide front porch, mature trees, & professionally landscaped gardens set the stage. Inside, a grand double-height foyer with custom built-ins welcomes you into a space where every detail has been carefully curated. Off the entrance, a stylish office/den with deep blue feature wall & large windows offers a perfect place to work or create. The main living area is breathtaking, with soaring ceilings, massive windows, & a striking gas fireplace wall that anchors the space with warmth & sophistication. Flowing into the dining room and chefs kitchen, the open-concept layout is ideal for entertaining. The kitchen shines with quartz countertops, central island, premium cabinetry, & high-end finishes throughout. The main-floor primary suite is a true retreat with tray ceiling lighting, generous space, & a spa-like ensuite with heated floors. A well-designed mudroom/laundry combo with access to a heated garage and a chic powder room with a custom wood & glass bowl sink adds convenience & style. Upstairs, an extra wide hallway leads to four bedrooms, three with spacious closets, & a beautifully appointed bathroom. The fully finished basement adds another level of luxury with a 6th bedroom, spacious great room with wet bar, recreation/games room, & a sleek 3-piece bath. Step outside to your private backyard oasis complete with deck, pergola, green turf, wood fire pit, shed/bar w/electrical outlets, mature gardens, & a borewell fed sprinkler system. A perfect blend of tranquility & function. Don't miss your chance to call this exceptional property home. Book your private tour today! (id:61155)
Property Details
| MLS® Number | X12350199 |
| Property Type | Single Family |
| Community Name | NE |
| Amenities Near By | Golf Nearby, Hospital, Park, Schools |
| Equipment Type | Water Heater |
| Features | Flat Site, Conservation/green Belt, Gazebo, Sump Pump |
| Parking Space Total | 8 |
| Rental Equipment Type | Water Heater |
| Structure | Deck, Patio(s), Porch, Shed |
Building
| Bathroom Total | 4 |
| Bedrooms Above Ground | 5 |
| Bedrooms Below Ground | 1 |
| Bedrooms Total | 6 |
| Age | 6 To 15 Years |
| Amenities | Fireplace(s) |
| Appliances | Garage Door Opener Remote(s), Central Vacuum, Dishwasher, Dryer, Microwave, Stove, Washer, Refrigerator |
| Basement Development | Finished |
| Basement Type | Full (finished) |
| Construction Style Attachment | Detached |
| Cooling Type | Central Air Conditioning |
| Exterior Finish | Brick, Stone |
| Fire Protection | Smoke Detectors |
| Fireplace Present | Yes |
| Fireplace Total | 1 |
| Foundation Type | Concrete |
| Half Bath Total | 1 |
| Heating Fuel | Natural Gas |
| Heating Type | Forced Air |
| Stories Total | 2 |
| Size Interior | 2,500 - 3,000 Ft2 |
| Type | House |
| Utility Water | Municipal Water, Bored Well |
Parking
| Attached Garage | |
| Garage |
Land
| Acreage | No |
| Fence Type | Fully Fenced |
| Land Amenities | Golf Nearby, Hospital, Park, Schools |
| Landscape Features | Landscaped, Lawn Sprinkler |
| Sewer | Sanitary Sewer |
| Size Depth | 121 Ft ,10 In |
| Size Frontage | 118 Ft |
| Size Irregular | 118 X 121.9 Ft ; 50.93ft X 121.90ft X 118.19ft X 88.54ft |
| Size Total Text | 118 X 121.9 Ft ; 50.93ft X 121.90ft X 118.19ft X 88.54ft|under 1/2 Acre |
| Zoning Description | R1-h |
Rooms
| Level | Type | Length | Width | Dimensions |
|---|---|---|---|---|
| Second Level | Bedroom 5 | 2.96 m | 4.31 m | 2.96 m x 4.31 m |
| Second Level | Bedroom 2 | 3.37 m | 4.49 m | 3.37 m x 4.49 m |
| Second Level | Bedroom 3 | 3.49 m | 4.49 m | 3.49 m x 4.49 m |
| Second Level | Bedroom 4 | 4.36 m | 7.46 m | 4.36 m x 7.46 m |
| Basement | Recreational, Games Room | 10.87 m | 5.52 m | 10.87 m x 5.52 m |
| Basement | Recreational, Games Room | 9.17 m | 4.98 m | 9.17 m x 4.98 m |
| Basement | Bedroom | 3.62 m | 4.23 m | 3.62 m x 4.23 m |
| Basement | Utility Room | 6.88 m | 2.42 m | 6.88 m x 2.42 m |
| Main Level | Foyer | 2.05 m | 3.24 m | 2.05 m x 3.24 m |
| Main Level | Office | 2.89 m | 4.26 m | 2.89 m x 4.26 m |
| Main Level | Family Room | 4.18 m | 5.63 m | 4.18 m x 5.63 m |
| Main Level | Dining Room | 3.5 m | 5.63 m | 3.5 m x 5.63 m |
| Main Level | Kitchen | 4.36 m | 4.2 m | 4.36 m x 4.2 m |
| Main Level | Laundry Room | 2.83 m | 3.31 m | 2.83 m x 3.31 m |
| Main Level | Primary Bedroom | 3.97 m | 4.94 m | 3.97 m x 4.94 m |
https://www.realtor.ca/real-estate/28745295/405-darcy-drive-strathroy-caradoc-ne-ne
Contact Us
Contact us for more information
Dean Soufan
Broker of Record
dean-soufan.c21.ca/
www.facebook.com/DeanSoufanC21/
twitter.com/deansoufan?lang=en
www.linkedin.com/in/dean-soufan-39197528/
(519) 640-9531
Iman Zabian
Salesperson
(519) 673-3390



