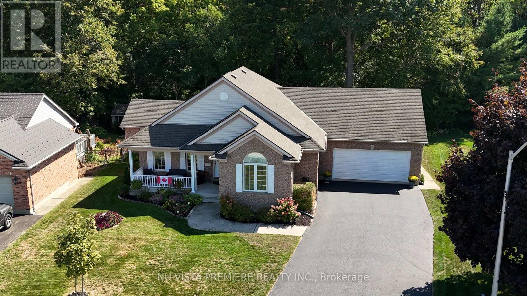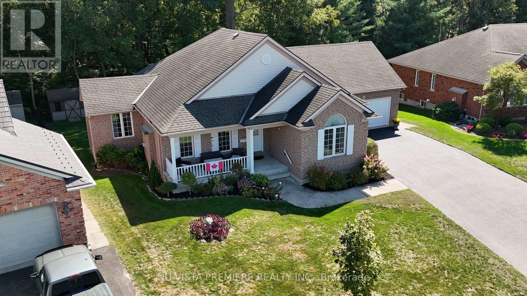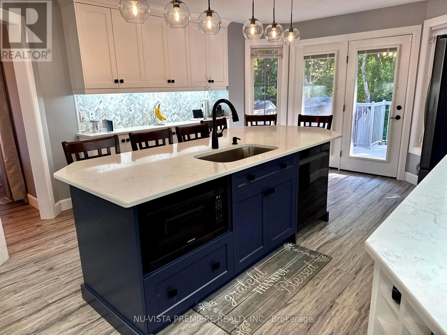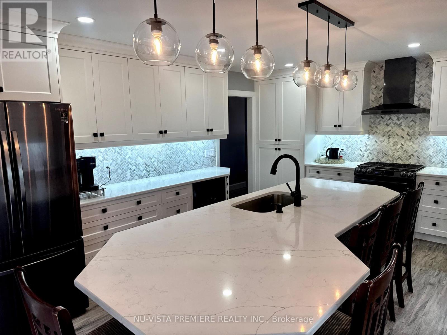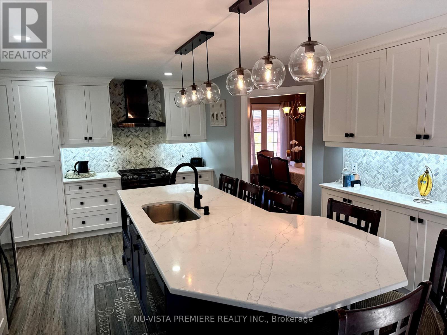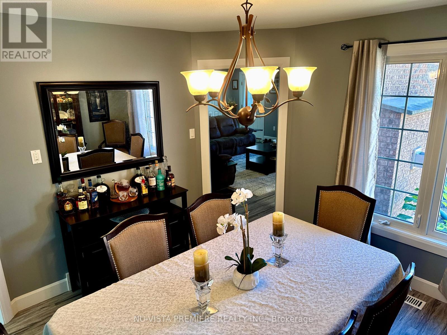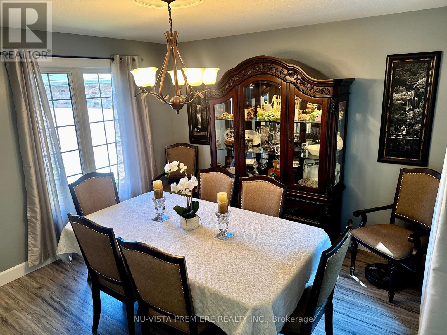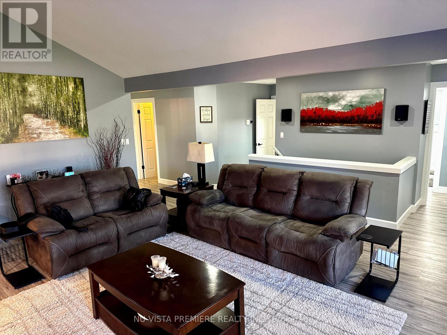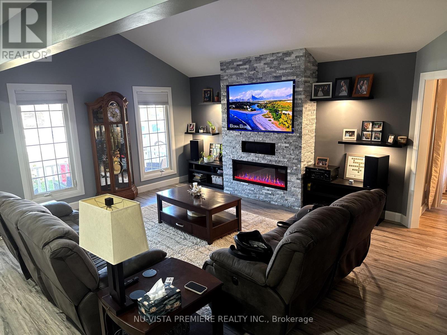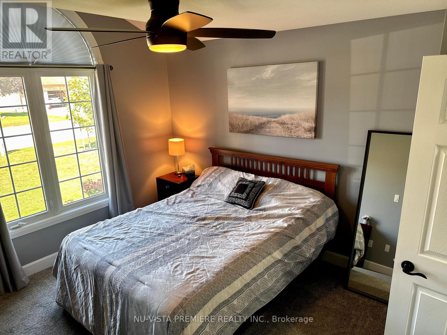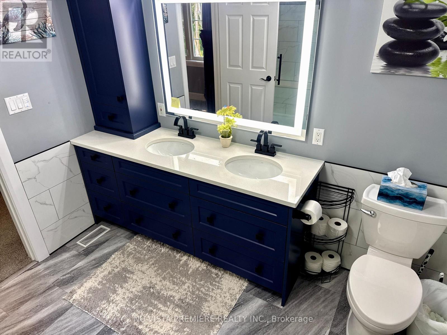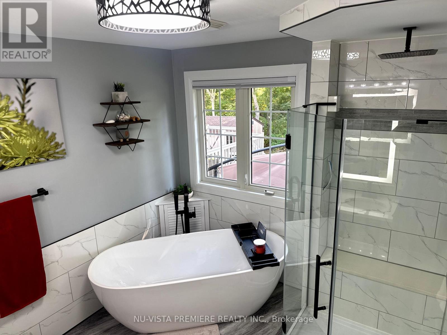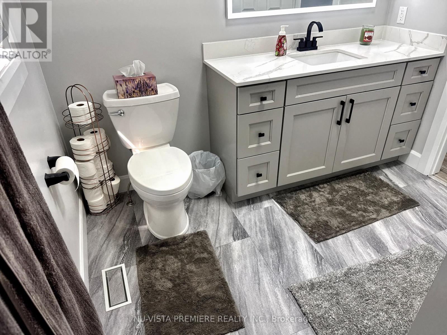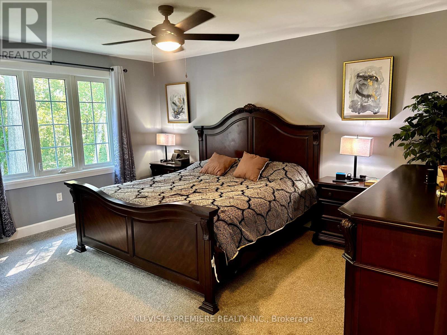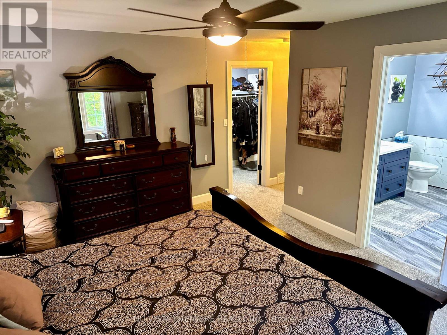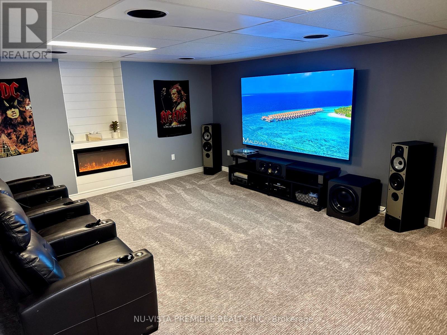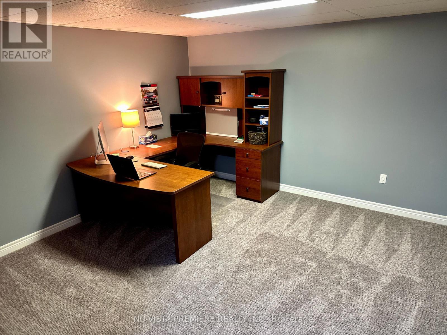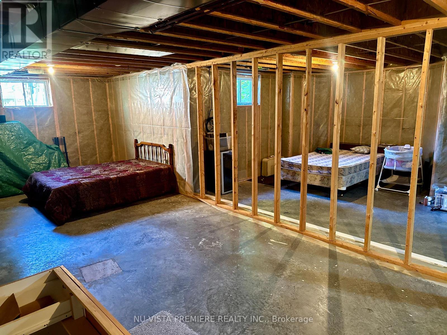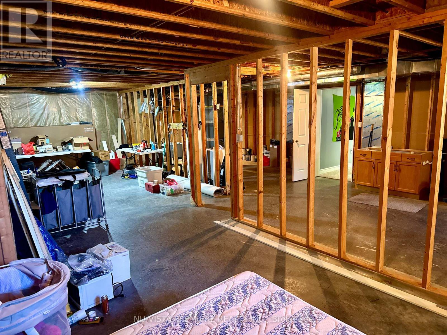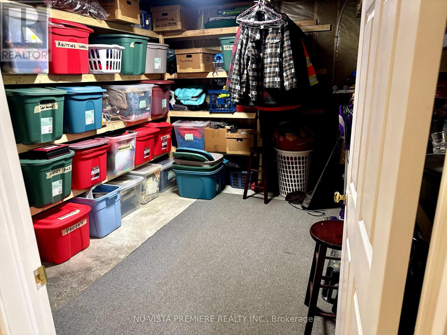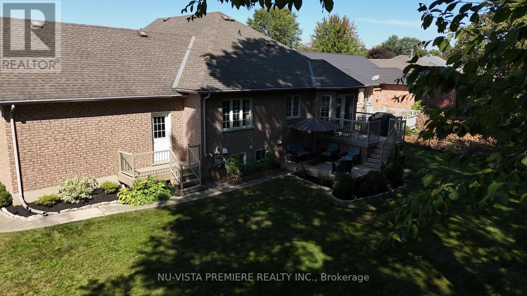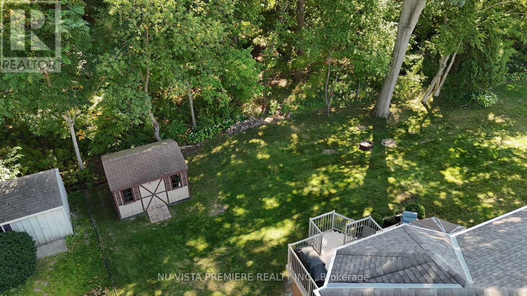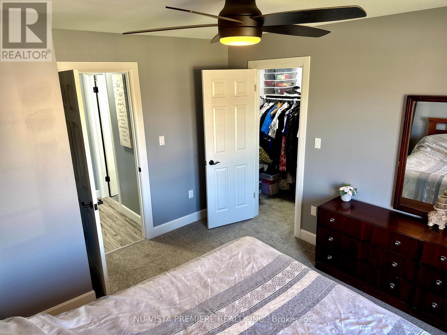41 Tarry Parkway Aylmer, Ontario N5H 3E2
$779,900
Welcome to this charming and updated bungalow at 41 Tarry Parkway in Aylmer! This move-in ready home features 2 bedrooms and 2.5 bathrooms, offering comfortable and convenient living.The heart of the home is the beautifully renovated kitchen, which was updated in 2021 with modern finishes. All appliances under 3 years old. Enjoy fresh paint, flooring and new baseboards and trim throughout, giving the entire home a clean, contemporary feel.Major updates provide peace of mind, including a new furnace and A/C replaced in July 2025 and a renovated bathroom from 2022. Backyard backs onto green space, pond and walking trails. In ground sprinklers Located in a great neighborhood, you'll be within walking distance to Lions Park, perfect for leisurely strolls or outdoor activities.This property is a fantastic opportunity for anyone looking for a low-maintenance home with some recent upgrades. Don't miss out on seeing this gem! (id:61155)
Property Details
| MLS® Number | X12409977 |
| Property Type | Single Family |
| Community Name | Aylmer |
| Equipment Type | Water Heater |
| Features | Irregular Lot Size |
| Parking Space Total | 8 |
| Rental Equipment Type | Water Heater |
Building
| Bathroom Total | 3 |
| Bedrooms Above Ground | 2 |
| Bedrooms Total | 2 |
| Amenities | Fireplace(s) |
| Architectural Style | Bungalow |
| Basement Development | Finished |
| Basement Type | N/a (finished) |
| Construction Style Attachment | Detached |
| Cooling Type | Central Air Conditioning |
| Exterior Finish | Brick, Vinyl Siding |
| Fireplace Present | Yes |
| Fireplace Total | 2 |
| Foundation Type | Concrete |
| Half Bath Total | 1 |
| Heating Fuel | Natural Gas |
| Heating Type | Forced Air |
| Stories Total | 1 |
| Size Interior | 1,500 - 2,000 Ft2 |
| Type | House |
| Utility Water | Municipal Water |
Parking
| Attached Garage | |
| Garage |
Land
| Acreage | No |
| Sewer | Sanitary Sewer |
| Size Depth | 125 Ft |
| Size Frontage | 65 Ft |
| Size Irregular | 65 X 125 Ft |
| Size Total Text | 65 X 125 Ft |
| Zoning Description | R-1 |
Rooms
| Level | Type | Length | Width | Dimensions |
|---|---|---|---|---|
| Basement | Den | 3.7 m | 4.01 m | 3.7 m x 4.01 m |
| Basement | Family Room | 5.33 m | 4.59 m | 5.33 m x 4.59 m |
| Main Level | Living Room | 5.94 m | 4.14 m | 5.94 m x 4.14 m |
| Main Level | Dining Room | 3.58 m | 3.58 m | 3.58 m x 3.58 m |
| Main Level | Kitchen | 6.24 m | 4.26 m | 6.24 m x 4.26 m |
| Main Level | Bedroom | 4.19 m | 3.6 m | 4.19 m x 3.6 m |
| Main Level | Bedroom | 4.01 m | 3.05 m | 4.01 m x 3.05 m |
| Main Level | Laundry Room | 2.59 m | 2.74 m | 2.59 m x 2.74 m |
Utilities
| Electricity | Installed |
| Sewer | Installed |
https://www.realtor.ca/real-estate/28876107/41-tarry-parkway-aylmer-aylmer
Contact Us
Contact us for more information
Mick Daum
Salesperson
(519) 438-5478



