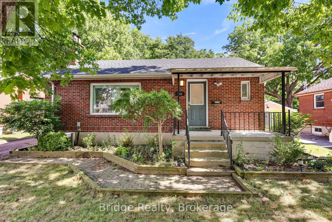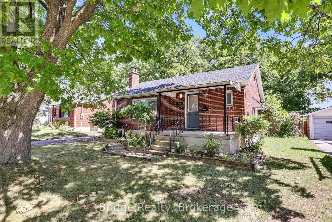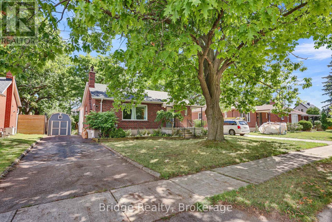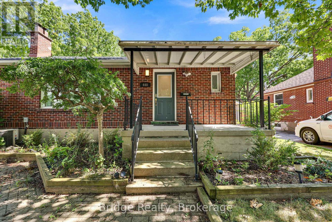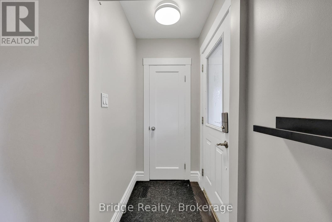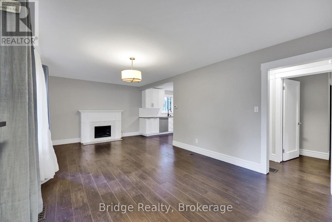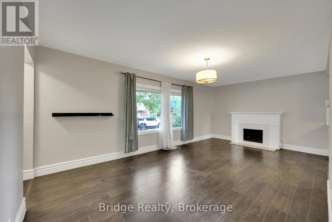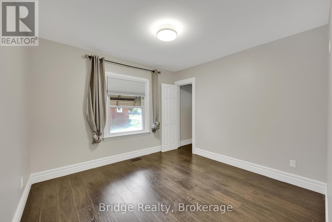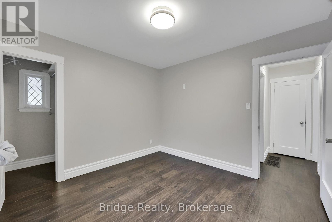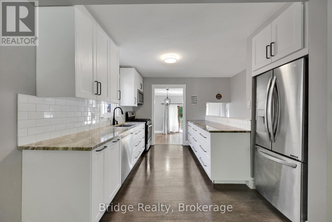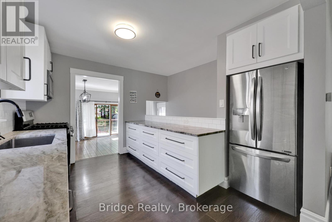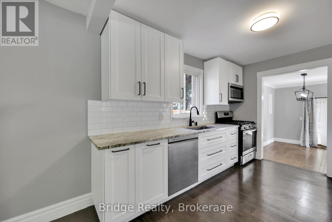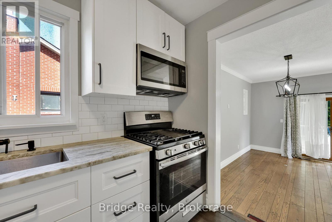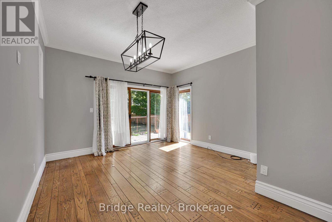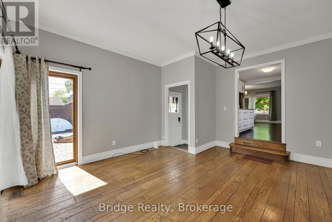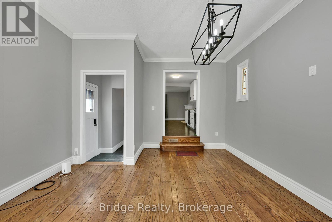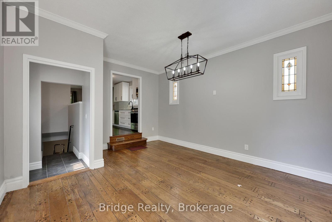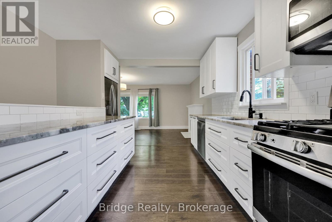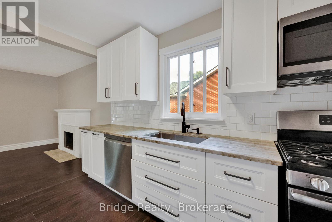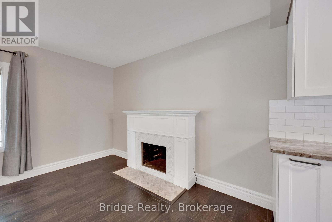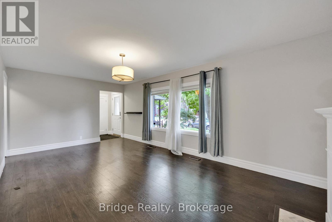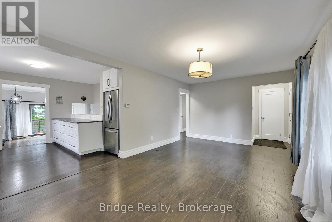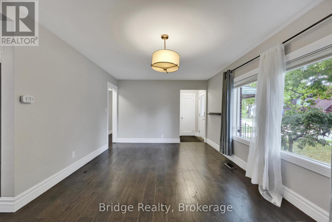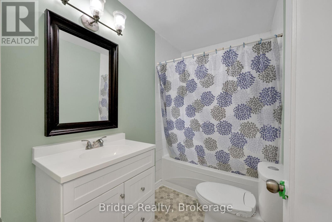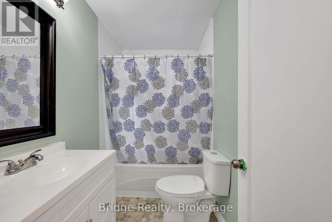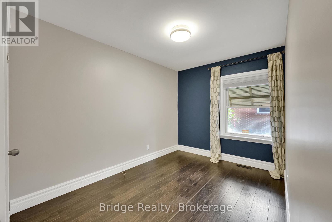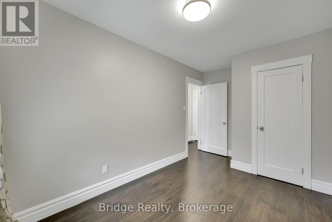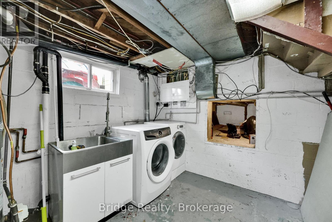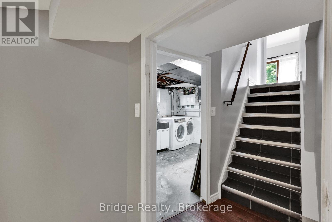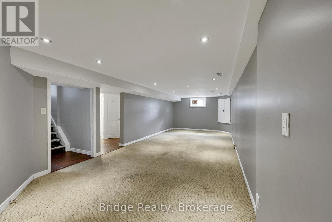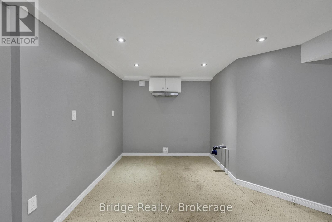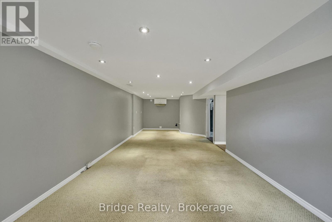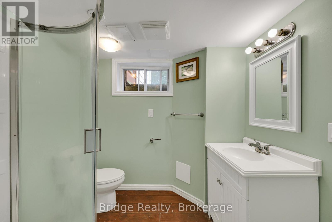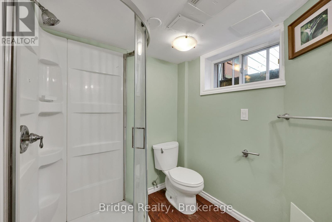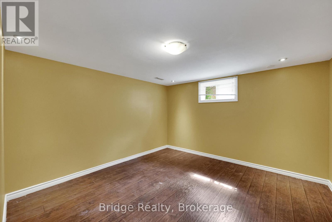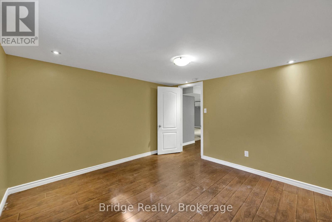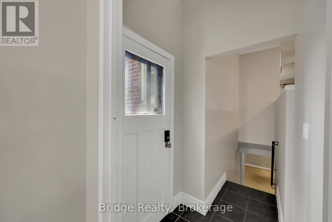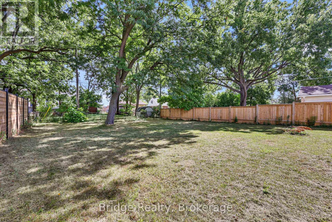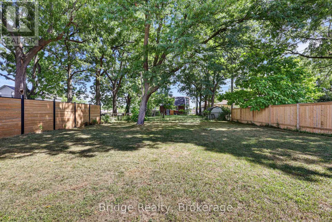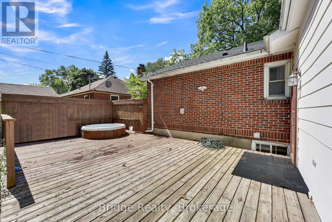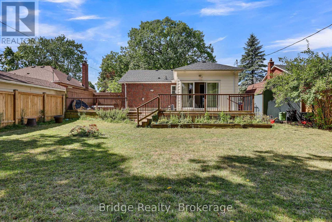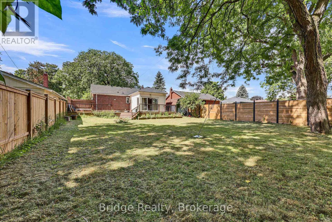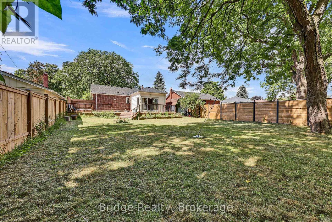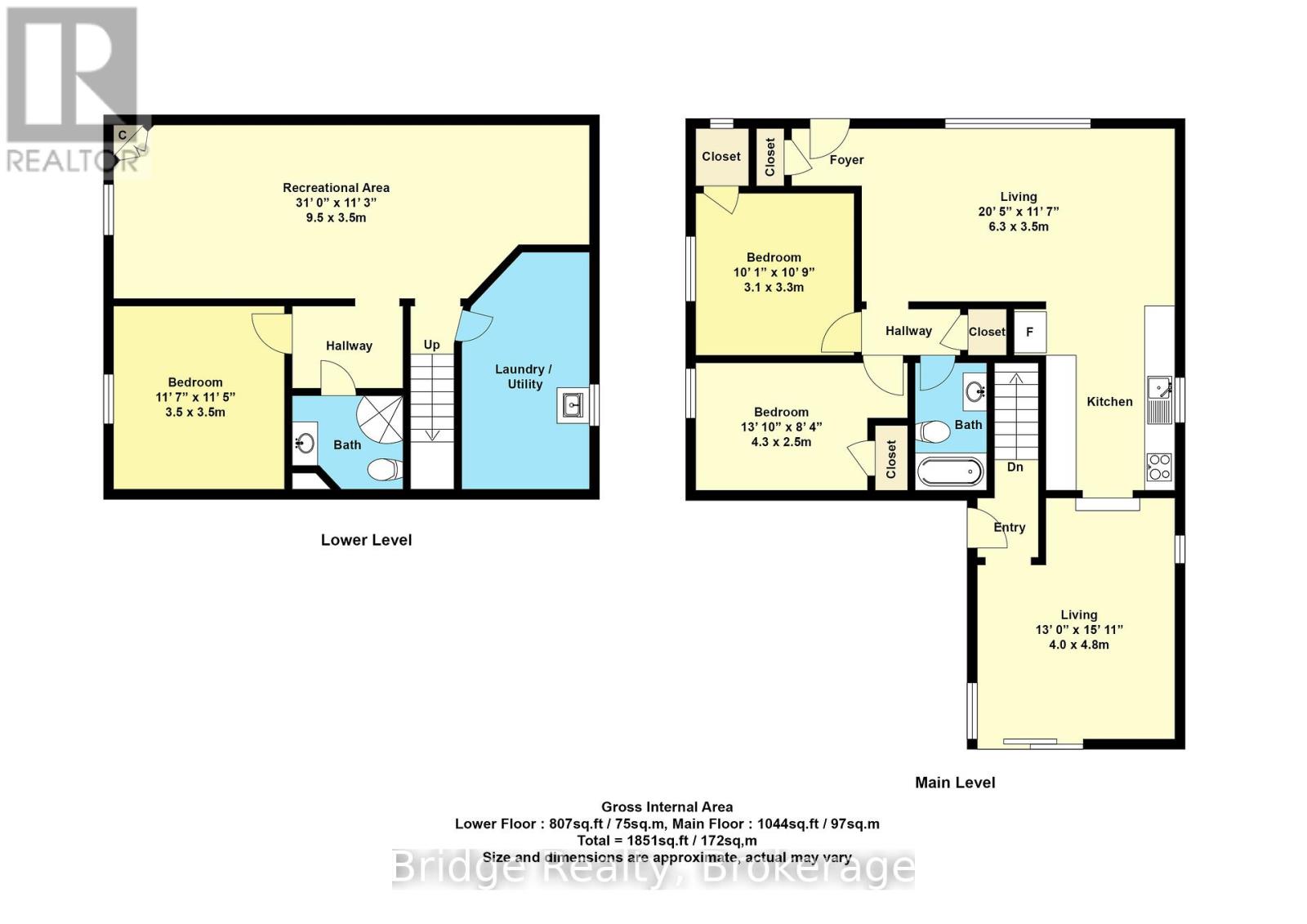440 Paterson Avenue London East, Ontario N5W 5C7
$599,000
Beautifully updated detached brick bungalow in London, nestled on a quiet street, offering 2+1bedrooms and the perfect mix of character and modern upgrades. The main floor features a stylish kitchen with stainless steel appliances, granite countertops, and an OTR microwave, a bright dining room addition, a spacious living area, two well-sized bedrooms, and a full bathroom. The fully finished basement provides exceptional extra living space with a large family room, a third bedroom, and a full bathroom ideal for guests or a home office. Outside ,enjoy a private fenced backyard with a wooden deck for relaxing summer days or cozy autumn evenings, along with a large driveway accommodating 3+ vehicles. Upgraded electrical, New roof 2025 and new furnace and basement bathroom floor will be installed in the coming week. This home truly move-in ready. (id:61155)
Property Details
| MLS® Number | X12363123 |
| Property Type | Single Family |
| Community Name | East H |
| Amenities Near By | Park, Public Transit |
| Equipment Type | Water Heater |
| Parking Space Total | 3 |
| Rental Equipment Type | Water Heater |
| Structure | Deck, Shed |
Building
| Bathroom Total | 2 |
| Bedrooms Above Ground | 2 |
| Bedrooms Below Ground | 1 |
| Bedrooms Total | 3 |
| Appliances | Water Meter, All, Dishwasher, Dryer, Microwave, Stove, Washer, Refrigerator |
| Architectural Style | Bungalow |
| Basement Development | Finished |
| Basement Features | Walk-up |
| Basement Type | N/a (finished) |
| Construction Style Attachment | Detached |
| Cooling Type | Central Air Conditioning |
| Exterior Finish | Brick |
| Flooring Type | Hardwood |
| Foundation Type | Block |
| Heating Fuel | Natural Gas |
| Heating Type | Forced Air |
| Stories Total | 1 |
| Size Interior | 700 - 1,100 Ft2 |
| Type | House |
| Utility Water | Municipal Water |
Parking
| No Garage |
Land
| Acreage | No |
| Land Amenities | Park, Public Transit |
| Sewer | Sanitary Sewer |
| Size Depth | 145 Ft ,4 In |
| Size Frontage | 54 Ft ,2 In |
| Size Irregular | 54.2 X 145.4 Ft |
| Size Total Text | 54.2 X 145.4 Ft |
| Zoning Description | R2-3 |
Rooms
| Level | Type | Length | Width | Dimensions |
|---|---|---|---|---|
| Basement | Bedroom 3 | 3.65 m | 3.47 m | 3.65 m x 3.47 m |
| Basement | Family Room | 9.44 m | 3.65 m | 9.44 m x 3.65 m |
| Basement | Bathroom | Measurements not available | ||
| Main Level | Kitchen | 3.65 m | 2.74 m | 3.65 m x 2.74 m |
| Main Level | Living Room | 6.09 m | 3.65 m | 6.09 m x 3.65 m |
| Main Level | Dining Room | 4.87 m | 4.08 m | 4.87 m x 4.08 m |
| Main Level | Primary Bedroom | 3.35 m | 3.47 m | 3.35 m x 3.47 m |
| Main Level | Bedroom 2 | 4.57 m | 2.87 m | 4.57 m x 2.87 m |
| Main Level | Bathroom | Measurements not available |
https://www.realtor.ca/real-estate/28774176/440-paterson-avenue-london-east-east-h-east-h
Contact Us
Contact us for more information

Satnam Chatha
Broker of Record
3-208 Huron St
Woodstock, Ontario N4S 7A1
(289) 498-7800



