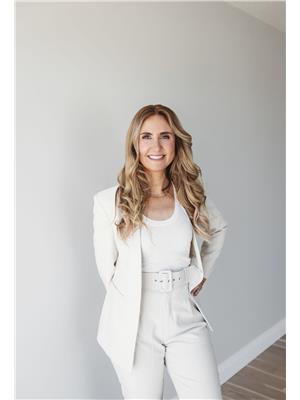459 Devonshire Avenue Woodstock, Ontario N4S 5P5
$949,900
Welcome to 459 Devonshire Avenue where French country charm meets modern elegance. With over 3,600 sq. ft. of beautifully finished living space, this five-bedroom, three-bathroom home has been completely reimagined in 2024 with a full designer renovation that highlights both timeless character and everyday functionality. Inside, natural light fills welcoming spaces anchored by a cozy gas fireplace and rich finishes throughout. The custom kitchen, redesigned in 2024, features a generous island and stylish, on-trend details that make both family meals and entertaining effortless. Just off the kitchen, a versatile flex space offers endless options a home office, study nook, or creative retreat while a main-floor bedroom, currently styled as a library, adds flexibility to the layout. A new laundry room and powder room complete the main level with both beauty and practicality. Upstairs, the serene primary suite showcases a thoughtfully designed ensuite and custom built-ins, complemented by three additional bedrooms and a full bath, creating a cohesive and comfortable second floor. Outdoors, this .44-acre lot feels like a private retreat. Surrounded by mature trees, you'll enjoy a heated saltwater pool, hot tub, and a patio designed for gatherings and evenings under the stars. The attached two-car garage and walkable location just steps to Pittock trails, parks, and schools bring everyday ease to the lifestyle. 459 Devonshire Avenue is more than just a home, it's a rare blend of presence, privacy, and possibility right in the heart of the city. Come and see for yourself, all offers welcome! (id:61155)
Property Details
| MLS® Number | X12404021 |
| Property Type | Single Family |
| Community Name | Woodstock - North |
| Amenities Near By | Golf Nearby, Park, Public Transit, Schools |
| Equipment Type | Water Heater |
| Parking Space Total | 8 |
| Pool Features | Salt Water Pool |
| Pool Type | Above Ground Pool |
| Rental Equipment Type | Water Heater |
| Structure | Porch, Patio(s) |
Building
| Bathroom Total | 3 |
| Bedrooms Above Ground | 5 |
| Bedrooms Total | 5 |
| Amenities | Fireplace(s) |
| Appliances | Hot Tub, Water Softener, Dishwasher, Dryer, Microwave, Stove, Washer, Refrigerator |
| Basement Development | Partially Finished |
| Basement Type | N/a (partially Finished) |
| Construction Style Attachment | Detached |
| Cooling Type | Central Air Conditioning |
| Exterior Finish | Brick |
| Fireplace Present | Yes |
| Fireplace Total | 1 |
| Foundation Type | Poured Concrete, Stone |
| Half Bath Total | 1 |
| Heating Fuel | Natural Gas |
| Heating Type | Forced Air |
| Stories Total | 2 |
| Size Interior | 2,500 - 3,000 Ft2 |
| Type | House |
| Utility Water | Municipal Water |
Parking
| Attached Garage | |
| Garage |
Land
| Acreage | No |
| Land Amenities | Golf Nearby, Park, Public Transit, Schools |
| Landscape Features | Landscaped |
| Sewer | Sanitary Sewer |
| Size Depth | 175 Ft |
| Size Frontage | 110 Ft ,4 In |
| Size Irregular | 110.4 X 175 Ft |
| Size Total Text | 110.4 X 175 Ft|under 1/2 Acre |
| Zoning Description | R1 |
Rooms
| Level | Type | Length | Width | Dimensions |
|---|---|---|---|---|
| Second Level | Bathroom | 2.43 m | 3.1 m | 2.43 m x 3.1 m |
| Second Level | Bedroom 2 | 4.26 m | 4.56 m | 4.26 m x 4.56 m |
| Second Level | Bedroom 3 | 4.26 m | 2.63 m | 4.26 m x 2.63 m |
| Second Level | Bedroom 4 | 2.59 m | 3.43 m | 2.59 m x 3.43 m |
| Second Level | Bathroom | 2.43 m | 3.1 m | 2.43 m x 3.1 m |
| Second Level | Primary Bedroom | 6.73 m | 4.45 m | 6.73 m x 4.45 m |
| Basement | Recreational, Games Room | 8.04 m | 7.97 m | 8.04 m x 7.97 m |
| Ground Level | Living Room | 4.46 m | 7.3 m | 4.46 m x 7.3 m |
| Ground Level | Foyer | 4.01 m | 3.43 m | 4.01 m x 3.43 m |
| Ground Level | Bedroom 5 | 3.83 m | 3.43 m | 3.83 m x 3.43 m |
| Ground Level | Dining Room | 4.29 m | 4.45 m | 4.29 m x 4.45 m |
| Ground Level | Kitchen | 4.55 m | 4.44 m | 4.55 m x 4.44 m |
| Ground Level | Other | 2.35 m | 2.39 m | 2.35 m x 2.39 m |
| Ground Level | Laundry Room | 1.66 m | 3.25 m | 1.66 m x 3.25 m |
| Ground Level | Bathroom | 1.73 m | 2.29 m | 1.73 m x 2.29 m |
| Ground Level | Foyer | 1.38 m | 2.29 m | 1.38 m x 2.29 m |
Contact Us
Contact us for more information

Nicole Schell
Salesperson
35 Wellington St N Unit 202 B
Woodstock, Ontario N4S 6P4
(519) 539-8500






















































