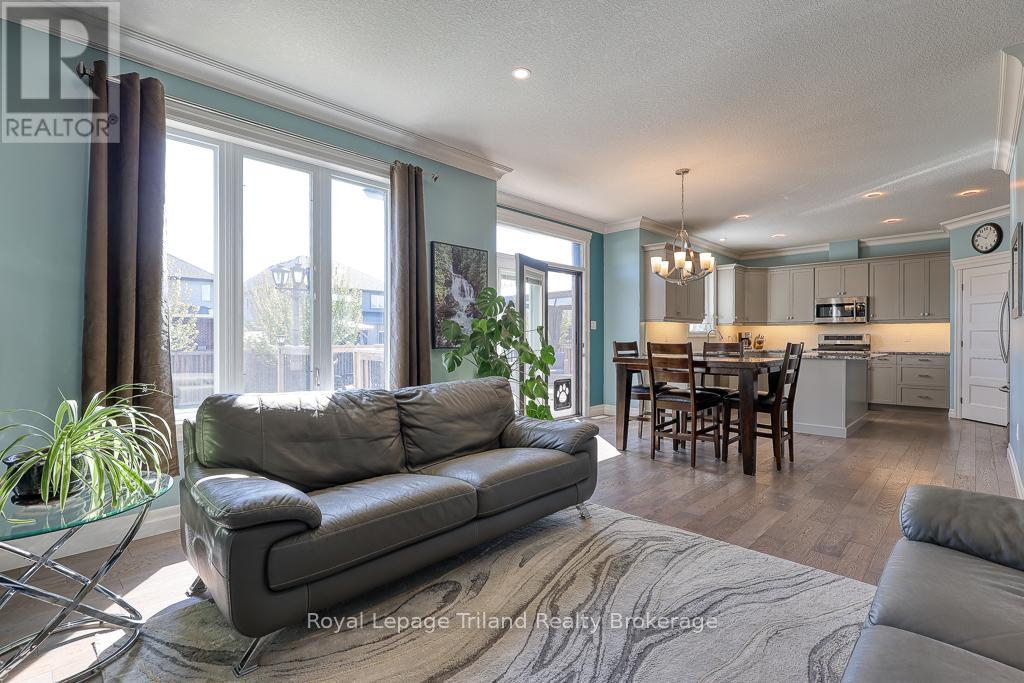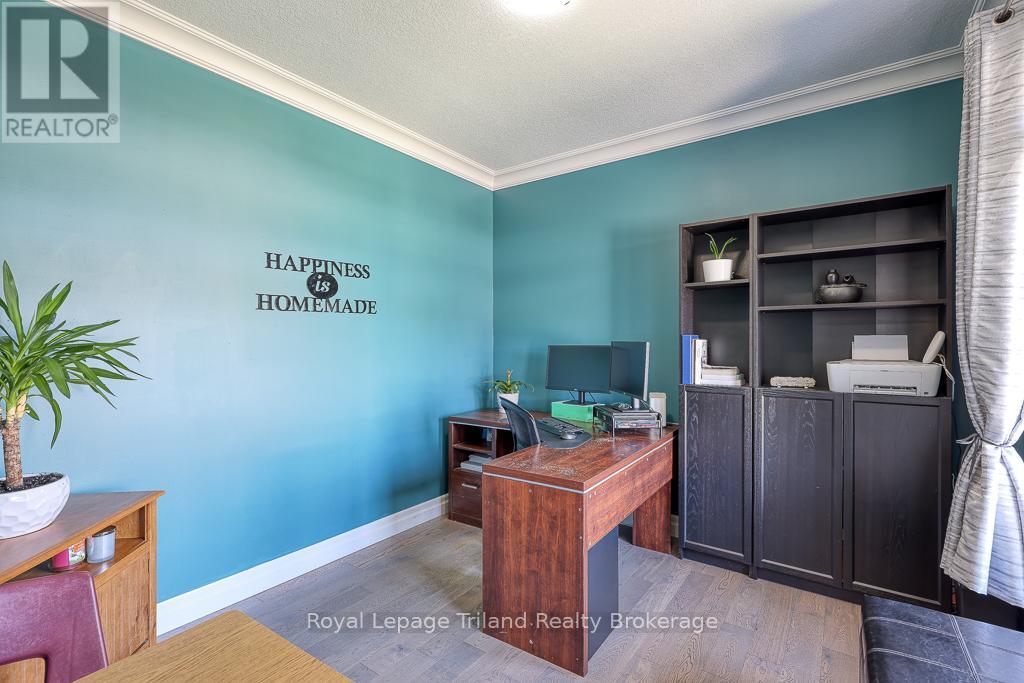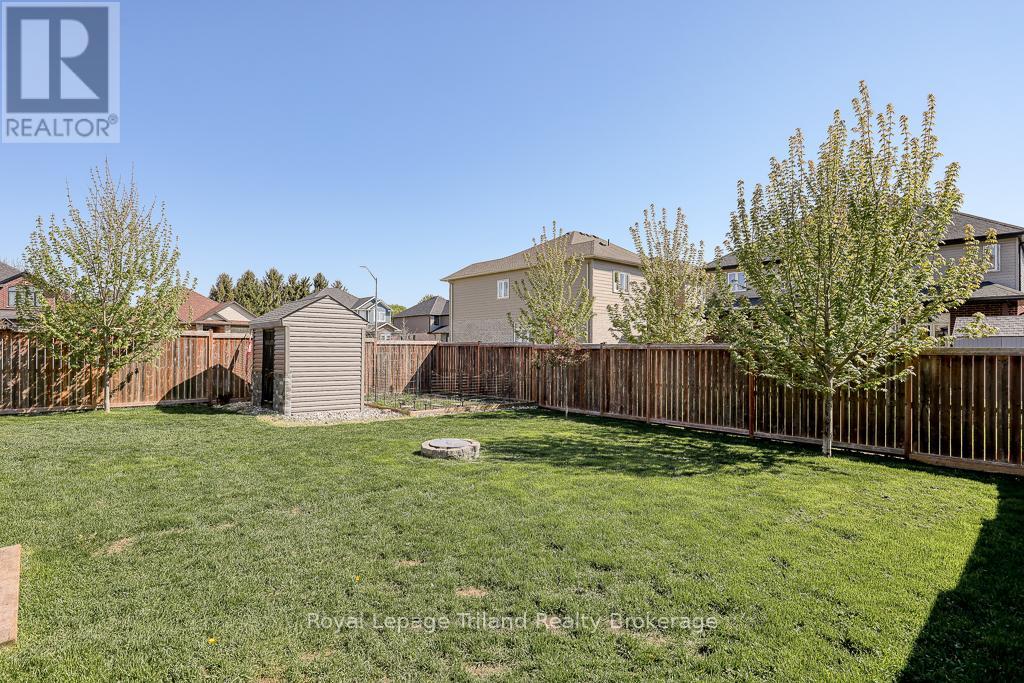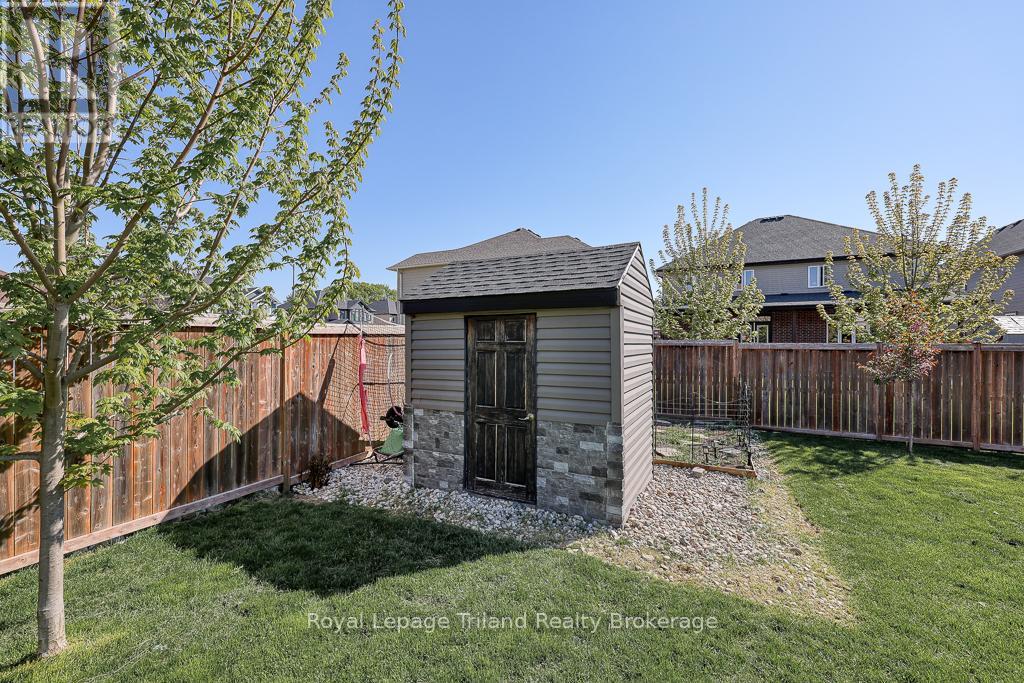5 Beaty Lane Zorra, Ontario N0M 2M0
$819,800
This Beaty Lane property can't be beat! To start, the curb appeal is unmatched, all 3 levels are spotless & stylish, the 2 car garage has a gas tube heater, the privacy fenced back yard features a large deck AND its nestled into a quiet, established pocket of upscale Thames Springs, Thamesford. Families will love all the beautiful, bright spaces: 4+1 bedrooms, 3.5 baths, over 2043 SF to stretch out. Plus, its an easy stroll or bike to nearby parks, arena, skate park, splash pad & soccer/ball parks. As you pull up, notice the all-brick & stone exterior & dble concrete drive! From the covered porch, step into a sun filled, spacious foyer. There's a flex room right off the foyer, ideal as an office, den, or playroom. This open-concept plan provides space & plenty of natural light where it counts! The Great Room with gas fireplace, pot lights, over-sized windows & hardwood flrs, has a family friendly flow to the dining area & standout kitchen! Tons of extras here: granite, backsplash, valance lighting, walk in pantry, island & SS appliances including gas range. Direct backyard access from this area - its easy to keep an eye on the kids! Main flr laundry/mudroom & 2 pce bath. Upstairs to 4 generous bedrooms & 2 baths. The private primary suite with elegant tray ceiling, offers a walk-in closet & sparkling 5-pce ensuite with glass shower & sep. tub. The central bdrm with double doors adds flexibility for guests or hobby space. Head down to the lower lvl. Extend your living/entertaining space in the: rec room, wet bar, games area, 3-pce bath & 5th bedroom - so perfect for guests! Outside, soak up the morning sun on the deck, dine on the patio or gather fireside under starlit skies. You'll LOVE the heated garage! Extras: water heater & softener, c/vac, Tesla charger, gas BBQ hook up, roughed in hot tub hook up. Minutes to London, Woodstock & 401. Quality, value, space & pride of ownership differentiate this fabulous 7 yr old home. Don't let another buyer beat you to it! (id:61155)
Property Details
| MLS® Number | X12146044 |
| Property Type | Single Family |
| Community Name | Thamesford |
| Amenities Near By | Park, Schools |
| Community Features | Community Centre, School Bus |
| Easement | Unknown |
| Equipment Type | None |
| Features | Level, Gazebo, Sump Pump |
| Parking Space Total | 6 |
| Rental Equipment Type | None |
| Structure | Deck, Porch, Shed |
Building
| Bathroom Total | 4 |
| Bedrooms Above Ground | 4 |
| Bedrooms Below Ground | 1 |
| Bedrooms Total | 5 |
| Age | 6 To 15 Years |
| Amenities | Fireplace(s) |
| Appliances | Garage Door Opener Remote(s), Central Vacuum, Water Meter, Water Softener, Water Heater, Storage Shed |
| Basement Development | Finished |
| Basement Type | N/a (finished) |
| Construction Style Attachment | Detached |
| Cooling Type | Central Air Conditioning |
| Exterior Finish | Brick, Stone |
| Fire Protection | Security System, Smoke Detectors |
| Fireplace Present | Yes |
| Fireplace Total | 1 |
| Fireplace Type | Insert |
| Flooring Type | Hardwood |
| Foundation Type | Poured Concrete |
| Half Bath Total | 1 |
| Heating Fuel | Natural Gas |
| Heating Type | Forced Air |
| Stories Total | 2 |
| Size Interior | 2,000 - 2,500 Ft2 |
| Type | House |
| Utility Water | Municipal Water |
Parking
| Attached Garage | |
| Garage | |
| Inside Entry |
Land
| Acreage | No |
| Fence Type | Fully Fenced, Fenced Yard |
| Land Amenities | Park, Schools |
| Landscape Features | Landscaped |
| Sewer | Sanitary Sewer |
| Size Depth | 126 Ft ,7 In |
| Size Frontage | 53 Ft ,4 In |
| Size Irregular | 53.4 X 126.6 Ft |
| Size Total Text | 53.4 X 126.6 Ft |
| Zoning Description | R1 |
Rooms
| Level | Type | Length | Width | Dimensions |
|---|---|---|---|---|
| Second Level | Bedroom 2 | 3.49 m | 3.18 m | 3.49 m x 3.18 m |
| Second Level | Bedroom 3 | 4.01 m | 3.19 m | 4.01 m x 3.19 m |
| Second Level | Bedroom 4 | 3.56 m | 2.82 m | 3.56 m x 2.82 m |
| Second Level | Primary Bedroom | 5.43 m | 4.15 m | 5.43 m x 4.15 m |
| Basement | Bedroom | 3.62 m | 3.44 m | 3.62 m x 3.44 m |
| Basement | Utility Room | 3.3 m | 3.13 m | 3.3 m x 3.13 m |
| Basement | Recreational, Games Room | 7.03 m | 7.89 m | 7.03 m x 7.89 m |
| Main Level | Living Room | 4.97 m | 3.66 m | 4.97 m x 3.66 m |
| Main Level | Kitchen | 4.6 m | 3.82 m | 4.6 m x 3.82 m |
| Main Level | Dining Room | 4.27 m | 5.67 m | 4.27 m x 5.67 m |
| Main Level | Office | 3.35 m | 3.05 m | 3.35 m x 3.05 m |
| Main Level | Laundry Room | 2.73 m | 2.12 m | 2.73 m x 2.12 m |
| Main Level | Foyer | 3.05 m | 2.29 m | 3.05 m x 2.29 m |
Utilities
| Cable | Available |
| Sewer | Installed |
https://www.realtor.ca/real-estate/28307387/5-beaty-lane-zorra-thamesford-thamesford
Contact Us
Contact us for more information

Lori Goldhawk
Salesperson
159 A Thames St. South
Ingersoll, Ontario N5C 2T3
(519) 485-2227
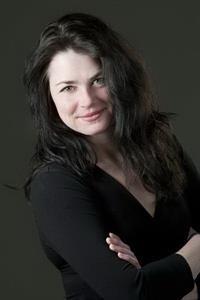
Lisa Ross
Salesperson
159 A Thames St. South
Ingersoll, Ontario N5C 2T3
(519) 485-2227










