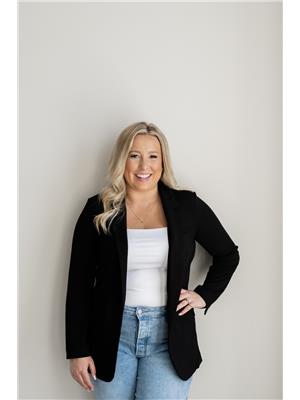5 Dean Crescent Ingersoll, Ontario N5C 3C1
$654,900
This darling 3-bedroom, 2-bathroom home is located on a quiet crescent in a family-friendly neighbourhood, just steps from Westfield baseball diamond, a local park, and within the Harrisfield and St. Judes school zones. Set on a 60 x 120 ft lot, the property features a landscaped yard, a fully fenced backyard with a large wood deck, mature shade trees, and a spacious shed for storage. Inside, the home offers a functional layout, an updated 2nd floor bath (2021) with double vanity and new fixtures, and bright living and dining spaces. The lower level includes a large family room with gas fireplace, an additional rec room that could serve as a playroom, office or potential 4th bedroom, and a walk-up entry from the backyard. Key updates include: new furnace and A/C (2022), front and basement windows (2022/2023), and newer eaves and soffits. With an attached single-car garage and located just minutes from the 401, this home combines comfort, convenience, and value in a desirable area of Ingersoll. (id:61155)
Property Details
| MLS® Number | X12395067 |
| Property Type | Single Family |
| Community Name | Ingersoll - South |
| Amenities Near By | Hospital, Park, Place Of Worship, Golf Nearby |
| Community Features | School Bus |
| Equipment Type | Water Heater, Water Softener |
| Features | Flat Site |
| Parking Space Total | 5 |
| Rental Equipment Type | Water Heater, Water Softener |
| Structure | Shed |
Building
| Bathroom Total | 2 |
| Bedrooms Above Ground | 3 |
| Bedrooms Total | 3 |
| Age | 51 To 99 Years |
| Appliances | Water Heater, Water Softener, Dishwasher, Dryer, Microwave, Stove, Washer, Window Coverings, Refrigerator |
| Basement Development | Finished |
| Basement Type | N/a (finished) |
| Construction Style Attachment | Detached |
| Construction Style Split Level | Sidesplit |
| Cooling Type | Central Air Conditioning |
| Exterior Finish | Aluminum Siding, Brick |
| Fireplace Present | Yes |
| Fireplace Total | 1 |
| Foundation Type | Poured Concrete |
| Heating Fuel | Natural Gas |
| Heating Type | Forced Air |
| Size Interior | 1,500 - 2,000 Ft2 |
| Type | House |
| Utility Water | Municipal Water |
Parking
| Attached Garage | |
| Garage |
Land
| Acreage | No |
| Fence Type | Fully Fenced, Fenced Yard |
| Land Amenities | Hospital, Park, Place Of Worship, Golf Nearby |
| Sewer | Sanitary Sewer |
| Size Depth | 120 Ft |
| Size Frontage | 60 Ft |
| Size Irregular | 60 X 120 Ft |
| Size Total Text | 60 X 120 Ft |
Rooms
| Level | Type | Length | Width | Dimensions |
|---|---|---|---|---|
| Second Level | Bathroom | 3.2 m | 2.03 m | 3.2 m x 2.03 m |
| Second Level | Primary Bedroom | 4.3 m | 3.11 m | 4.3 m x 3.11 m |
| Second Level | Bedroom | 2.8 m | 2.58 m | 2.8 m x 2.58 m |
| Second Level | Bedroom | 3.89 m | 2.62 m | 3.89 m x 2.62 m |
| Basement | Office | 3.36 m | 4.1 m | 3.36 m x 4.1 m |
| Basement | Other | 2.72 m | 2.86 m | 2.72 m x 2.86 m |
| Basement | Utility Room | 2.91 m | 3.59 m | 2.91 m x 3.59 m |
| Basement | Utility Room | 2.38 m | 2.26 m | 2.38 m x 2.26 m |
| Lower Level | Bathroom | 2.68 m | 1.05 m | 2.68 m x 1.05 m |
| Lower Level | Family Room | 3.79 m | 4.53 m | 3.79 m x 4.53 m |
| Lower Level | Recreational, Games Room | 4.5 m | 5.23 m | 4.5 m x 5.23 m |
| Main Level | Dining Room | 3.52 m | 2.93 m | 3.52 m x 2.93 m |
| Main Level | Kitchen | 3.37 m | 3.6 m | 3.37 m x 3.6 m |
| Main Level | Living Room | 3.56 m | 6 m | 3.56 m x 6 m |
Contact Us
Contact us for more information

Anastasia Batchelor
Salesperson
www.instagram.com/anastasiabatchelor.realestate/
109 Thames St South
Ingersoll, Ontario N5C 2T3
(855) 738-3547















































