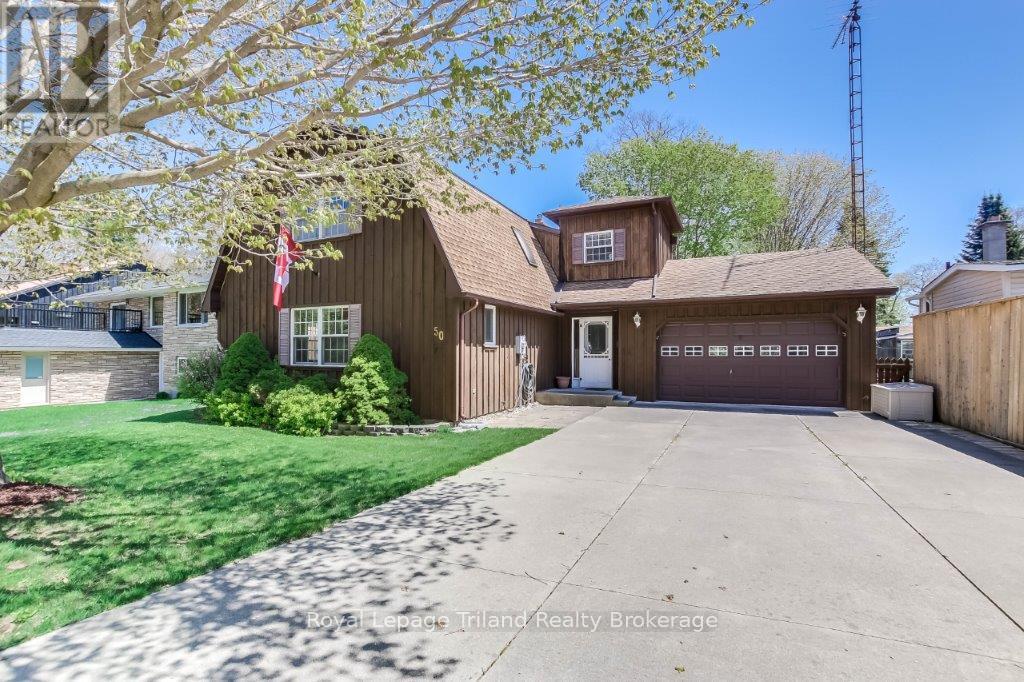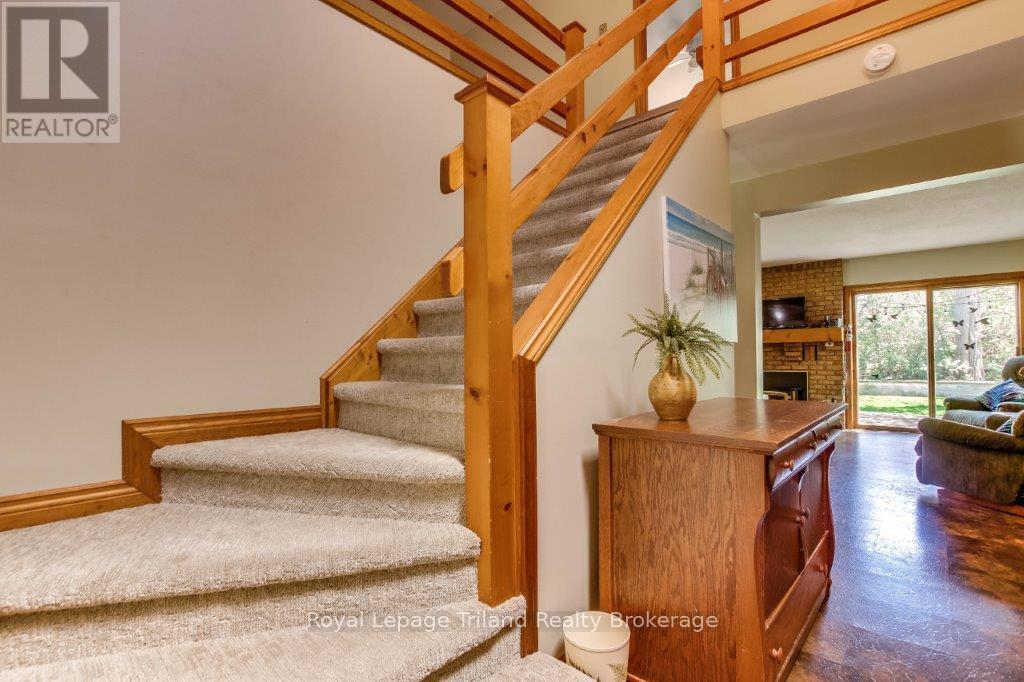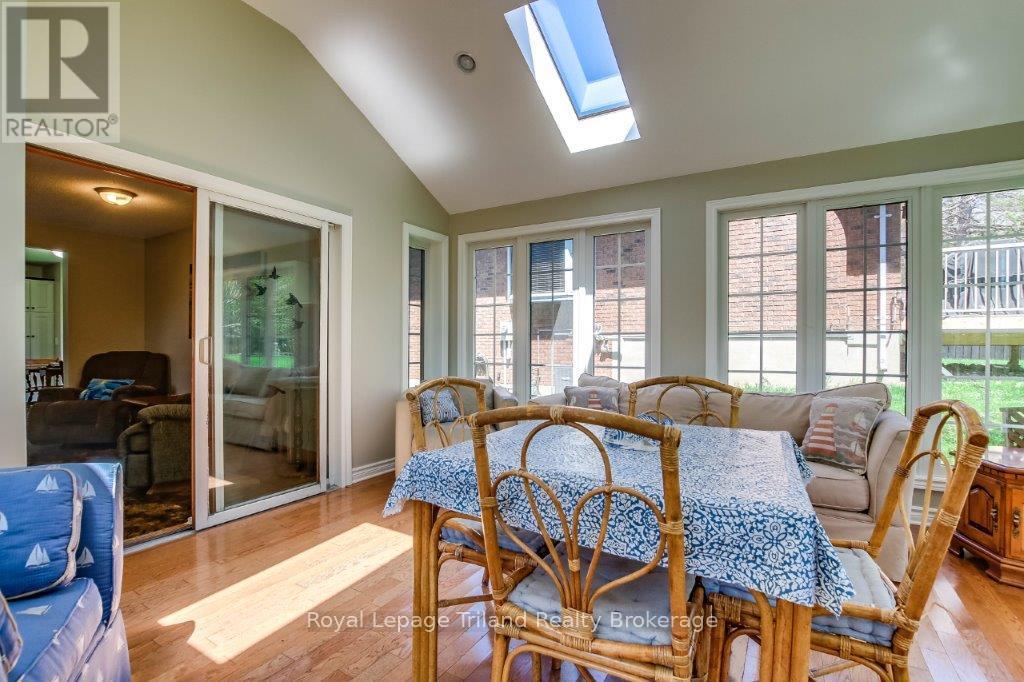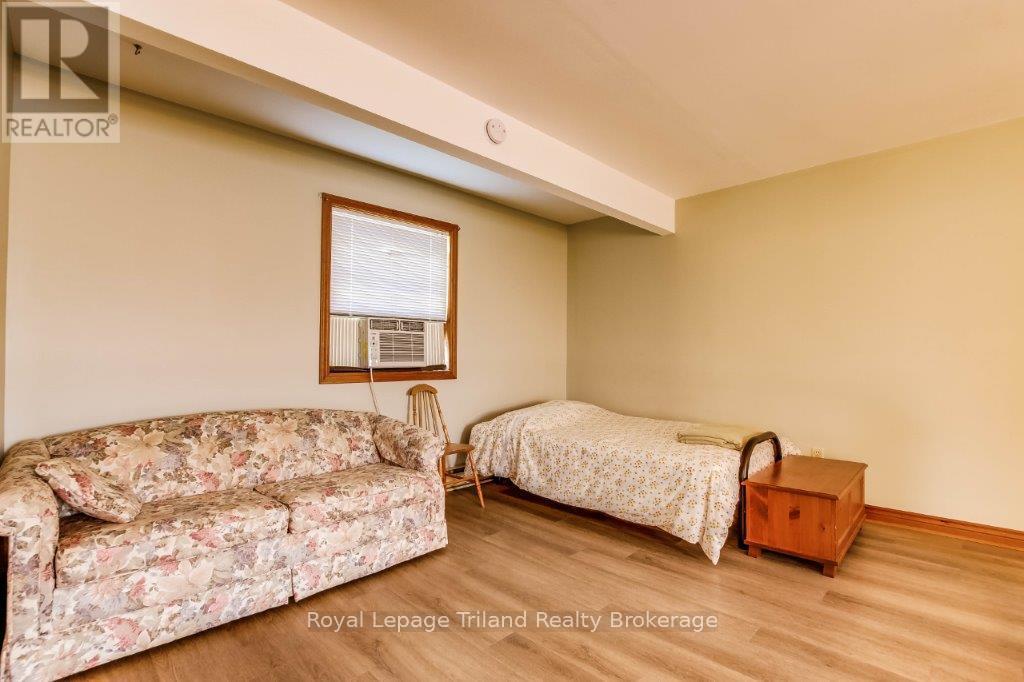50 Warwick Avenue N Lambton Shores, Ontario N0M 1T0
$829,000
Welcome to Grand Bend! Year round family home or rental property. It boasts 3 large bedrooms plus a smaller 4th room for a den, bedroom, sewing room, office, etc. There are 2-4 pc. bathrooms and a large loft area as well. Enjoy the eat-in kitchen with large bright windows. The living room boasts a large wood burning fireplace and patio doors to the deck. There is also a bright cozy sunroom for reading, cards, quiet time etc. Gutter Guard on most lower eaves troughs. The main floor laundry room is convenient with extra cupboards and fridge. The garage features a large rear garage door as well for easy access to the back yard and garden shed. It is an easy walk to downtown and the beach, restaurants and shopping as well. Fire pit in backyard. Grand Bend is a growing community with new residential and commercial projects, grocery and hardware stores, numerous restaurants, golfing, boating, etc! New Survey April 2025 included. (id:61155)
Property Details
| MLS® Number | X12136485 |
| Property Type | Single Family |
| Community Name | Grand Bend |
| Amenities Near By | Beach, Marina |
| Features | Dry, Level, Carpet Free |
| Parking Space Total | 7 |
| Structure | Deck, Shed |
Building
| Bathroom Total | 2 |
| Bedrooms Above Ground | 4 |
| Bedrooms Total | 4 |
| Age | 31 To 50 Years |
| Amenities | Fireplace(s) |
| Appliances | Garage Door Opener Remote(s), Garburator, Water Heater, Water Meter, Dryer, Furniture, Stove, Washer, Refrigerator |
| Basement Type | Crawl Space |
| Construction Style Attachment | Detached |
| Cooling Type | Window Air Conditioner |
| Exterior Finish | Wood |
| Fire Protection | Smoke Detectors |
| Fireplace Present | Yes |
| Fireplace Total | 1 |
| Fireplace Type | Insert |
| Fixture | Tv Antenna |
| Foundation Type | Poured Concrete |
| Heating Fuel | Electric |
| Heating Type | Baseboard Heaters |
| Stories Total | 2 |
| Size Interior | 2,000 - 2,500 Ft2 |
| Type | House |
| Utility Water | Municipal Water, Lake/river Water Intake |
Parking
| Attached Garage | |
| Garage |
Land
| Access Type | Year-round Access |
| Acreage | No |
| Land Amenities | Beach, Marina |
| Sewer | Sanitary Sewer |
| Size Depth | 112 Ft |
| Size Frontage | 59 Ft |
| Size Irregular | 59 X 112 Ft |
| Size Total Text | 59 X 112 Ft|under 1/2 Acre |
| Zoning Description | R4 |
Rooms
| Level | Type | Length | Width | Dimensions |
|---|---|---|---|---|
| Upper Level | Bedroom | 4.14 m | 4.3 m | 4.14 m x 4.3 m |
| Upper Level | Bedroom | 3.5 m | 4.3 m | 3.5 m x 4.3 m |
| Upper Level | Loft | 3.65 m | 3.96 m | 3.65 m x 3.96 m |
| Ground Level | Living Room | 4.15 m | 7.07 m | 4.15 m x 7.07 m |
| Ground Level | Kitchen | 4.02 m | 4.45 m | 4.02 m x 4.45 m |
| Ground Level | Sunroom | 4.26 m | 4.26 m | 4.26 m x 4.26 m |
| Ground Level | Bedroom | 3.53 m | 4.66 m | 3.53 m x 4.66 m |
| Ground Level | Bedroom | 2.4 m | 2.7 m | 2.4 m x 2.7 m |
Utilities
| Cable | Available |
| Natural Gas Available | Available |
| Sewer | Installed |
https://www.realtor.ca/real-estate/28286766/50-warwick-avenue-n-lambton-shores-grand-bend-grand-bend
Contact Us
Contact us for more information
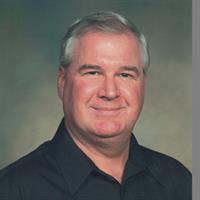
Joe Matika
Salesperson
757 Dundas Street
Woodstock, Ontario N4S 1E8
(519) 539-2070



