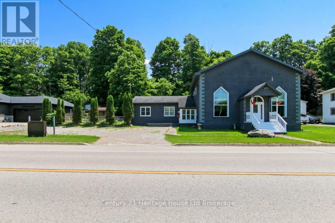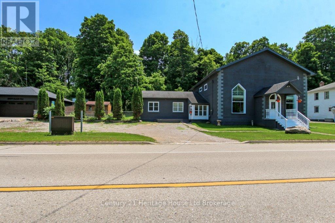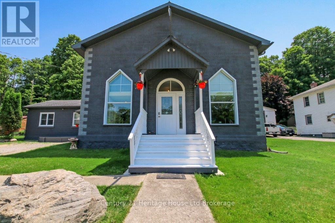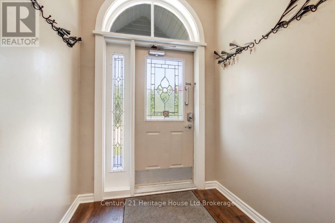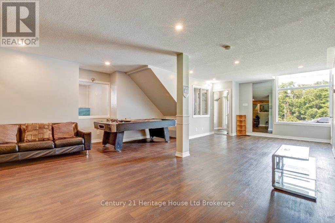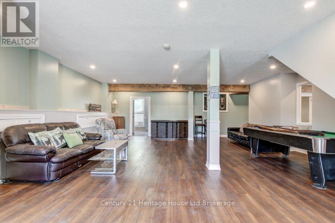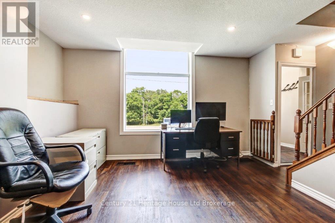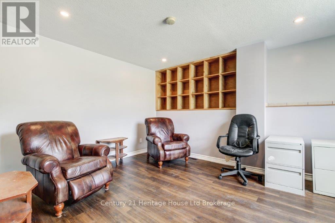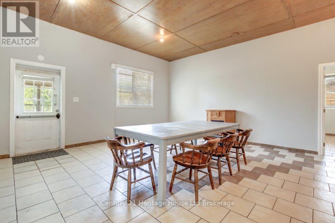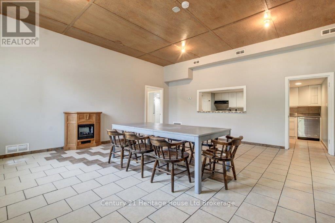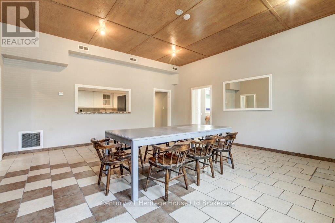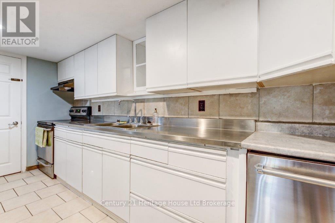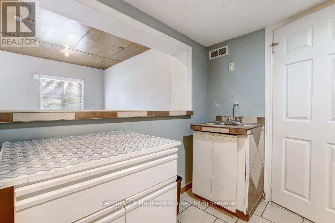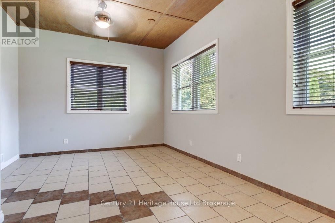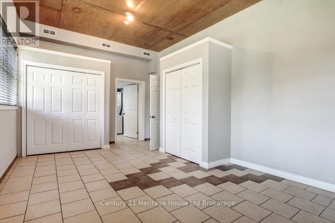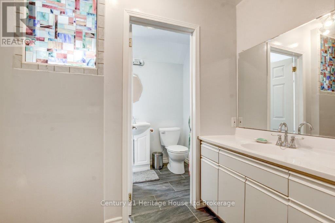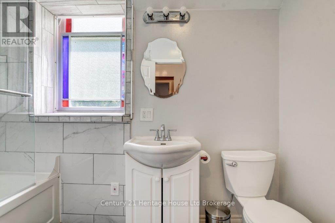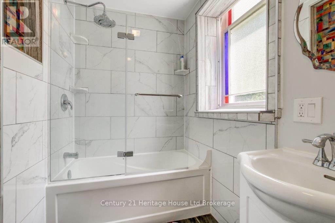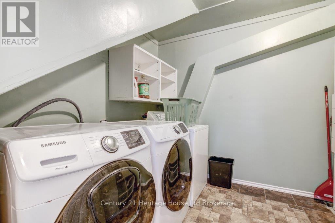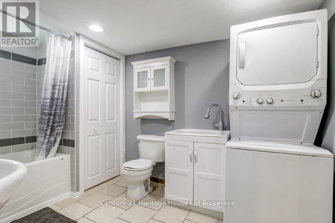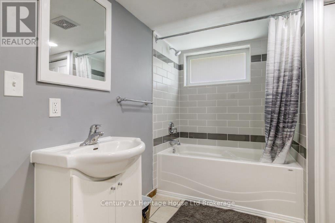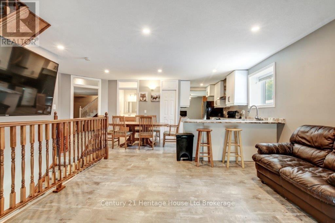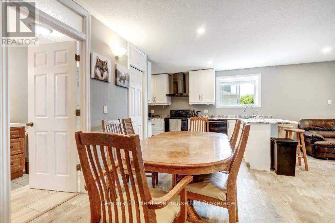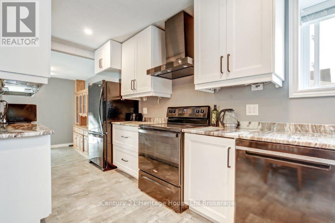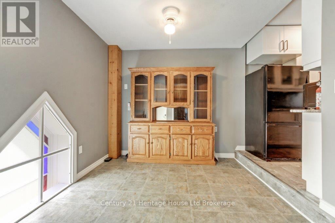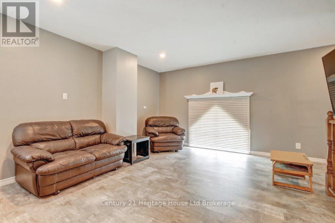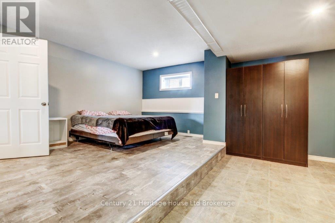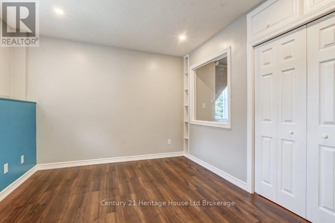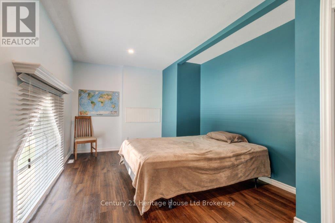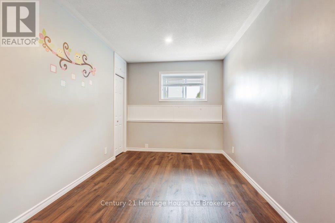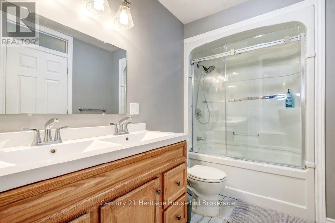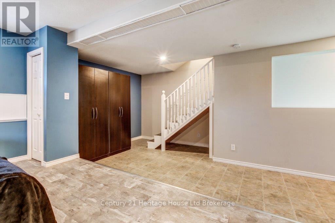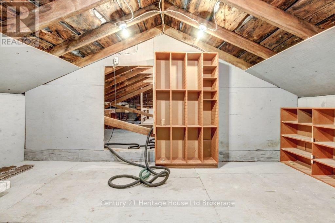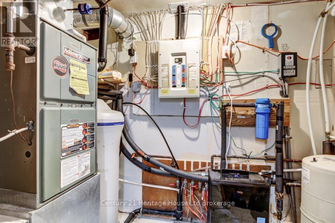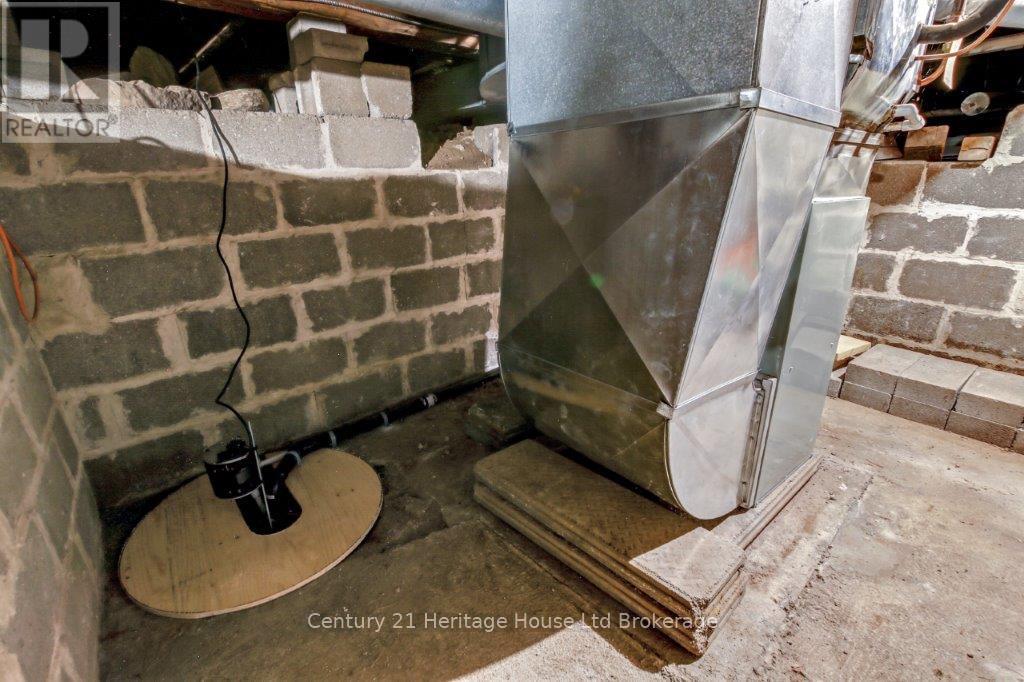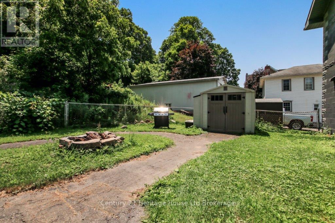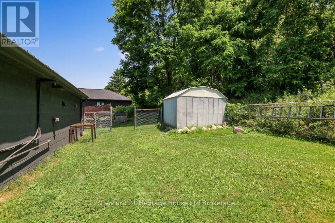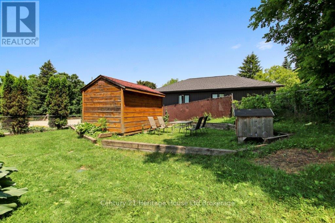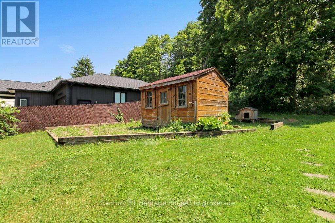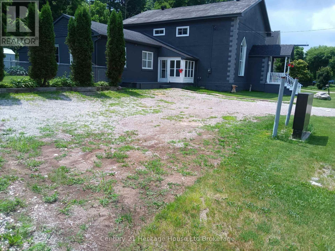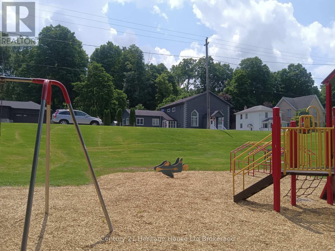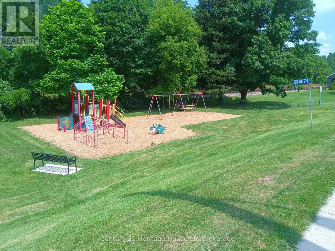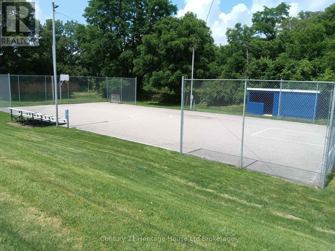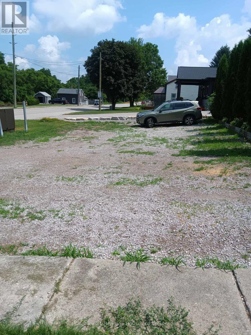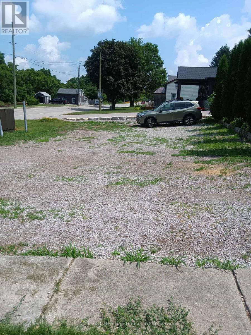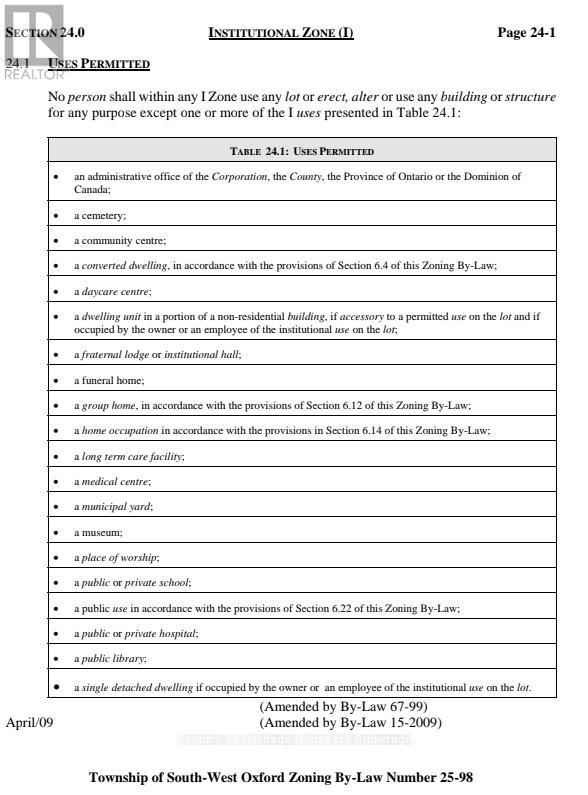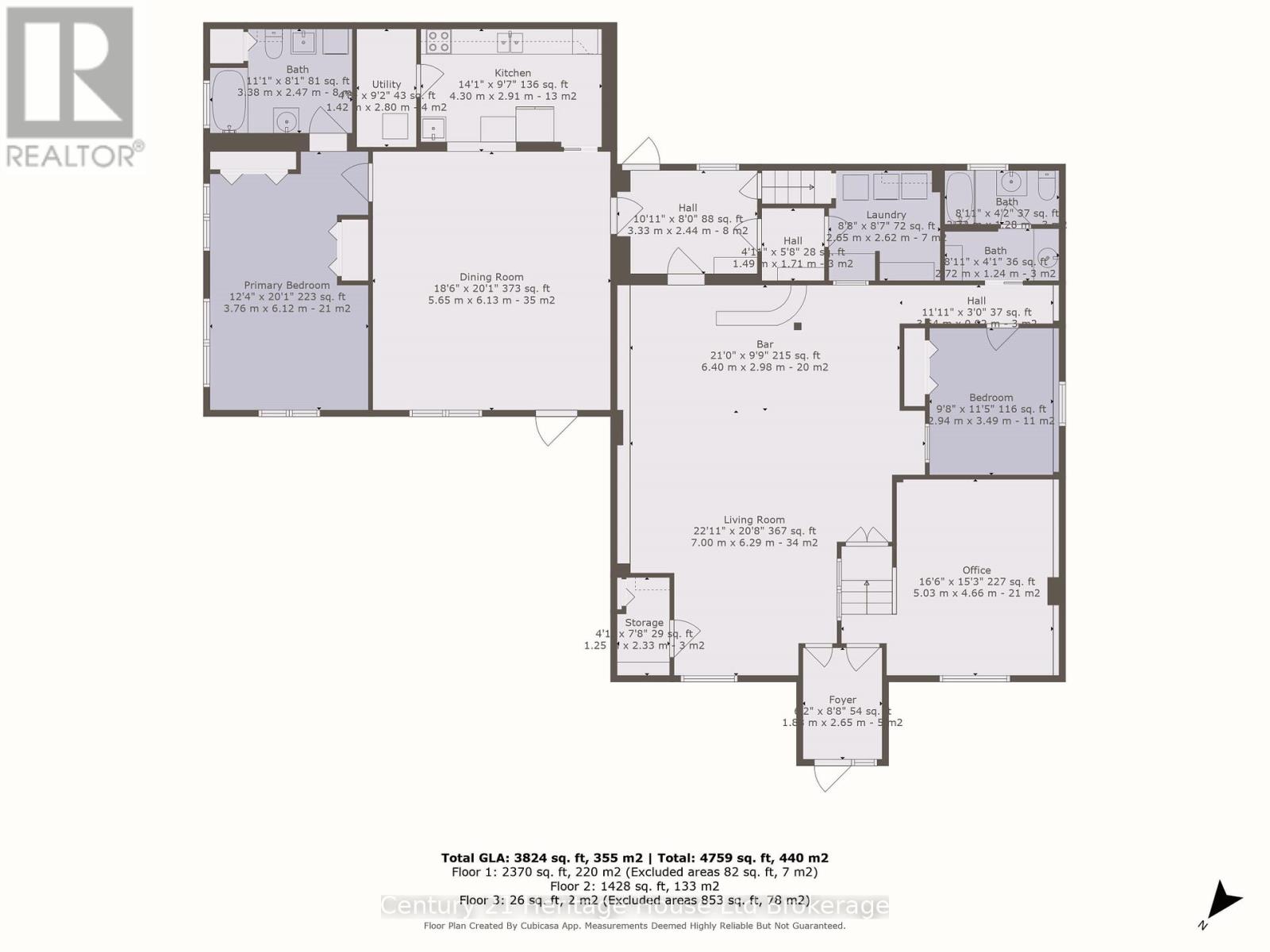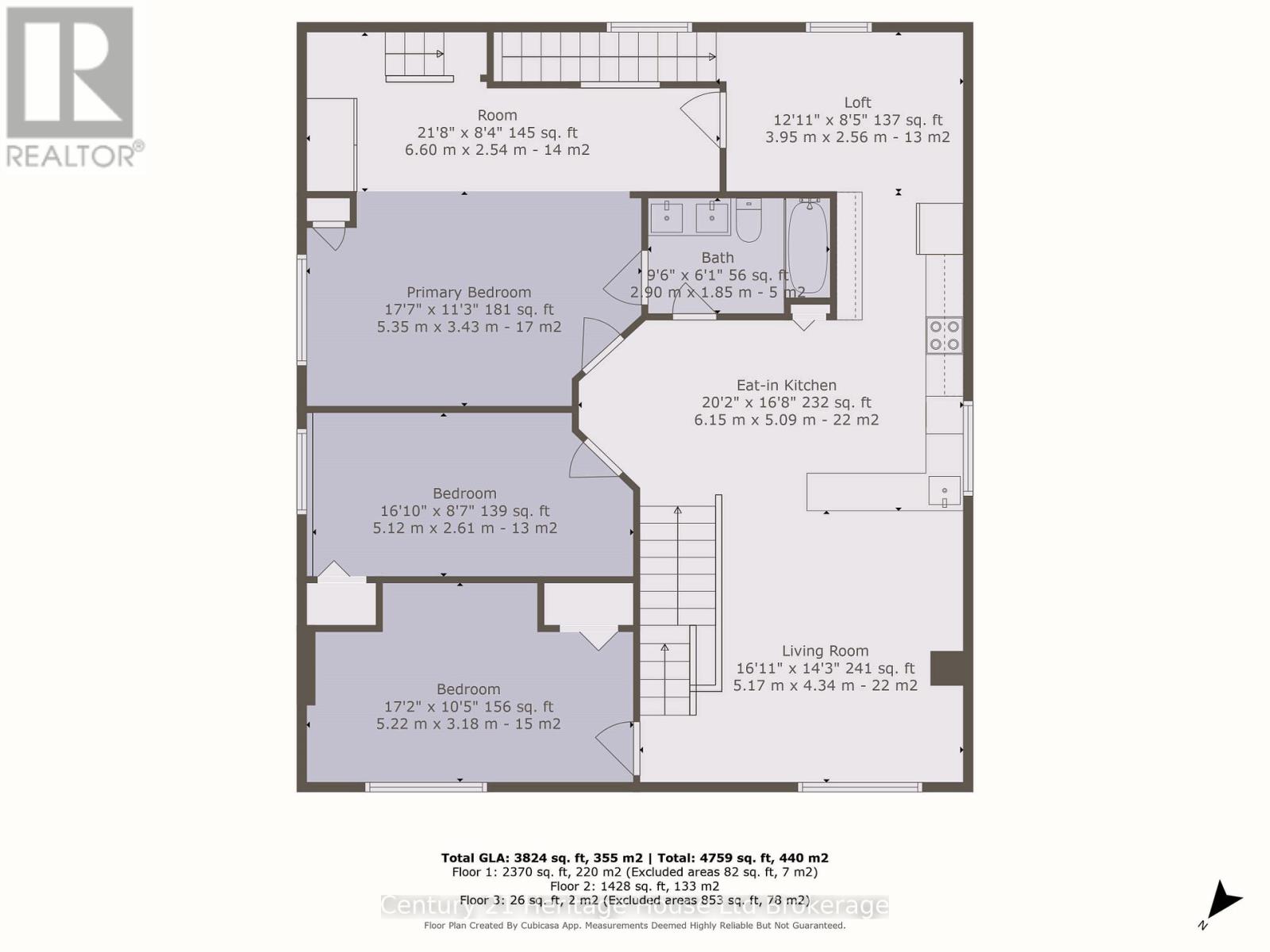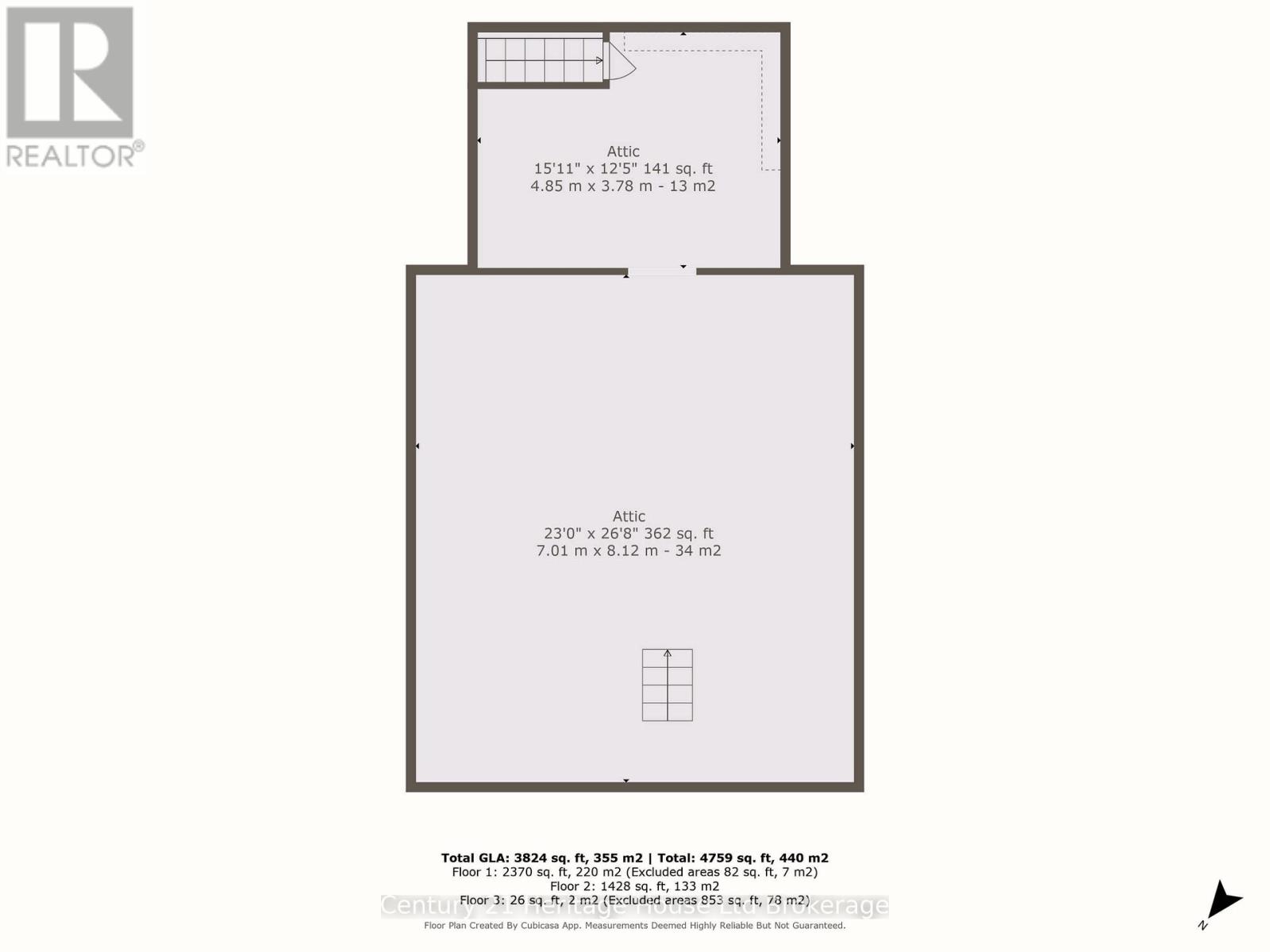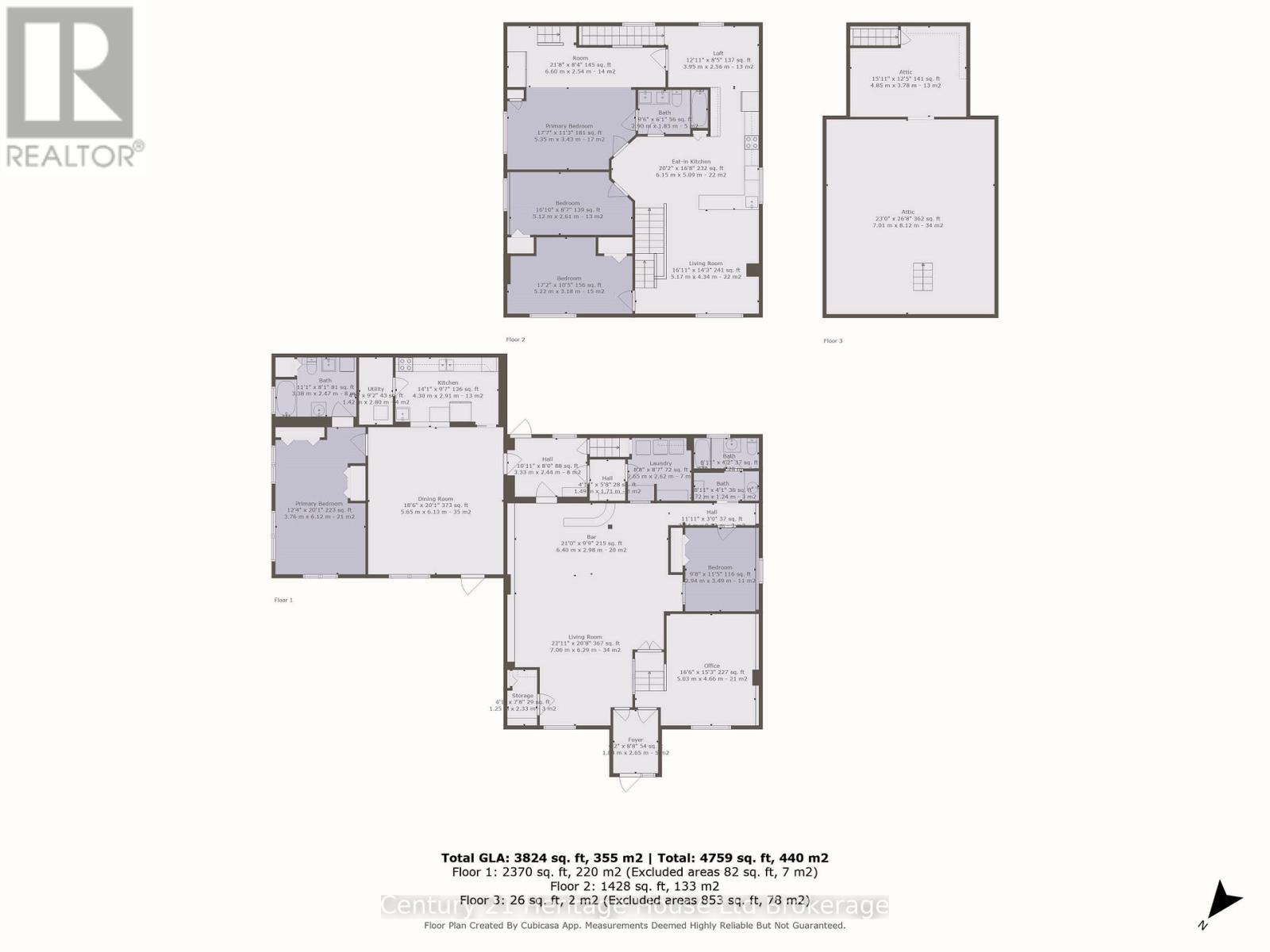584572 Beachville Road South-West Oxford, Ontario N0J 1A0
5 Bedroom
3 Bathroom
3,500 - 5,000 ft2
Central Air Conditioning
Forced Air
$649,000
Fantastic opportunity to own a 5 bedroom, 3 bathroom, 2 kitchen, home in the village of Beachville. 2370 sq ft on the main floor and an additional1428 sq ft on the second floor. Beautiful Ikea kitchen with granite countertops. Ceramic tile, laminate & vinyl plank flooring ... no carpet. Perfect for a multi-generational home. Located on a 118..8 ft x 257 ft treed lot. (id:61155)
Property Details
| MLS® Number | X12273877 |
| Property Type | Single Family |
| Community Name | Beachville |
| Community Features | School Bus |
| Features | Wooded Area, Hilly |
| Parking Space Total | 8 |
| Structure | Shed |
Building
| Bathroom Total | 3 |
| Bedrooms Above Ground | 5 |
| Bedrooms Total | 5 |
| Appliances | Water Heater - Tankless, Dishwasher, Dryer, Two Stoves, Water Heater, Washer, Water Softener, Two Refrigerators |
| Basement Development | Unfinished |
| Basement Type | N/a (unfinished) |
| Construction Style Attachment | Detached |
| Cooling Type | Central Air Conditioning |
| Exterior Finish | Concrete Block |
| Fire Protection | Smoke Detectors |
| Foundation Type | Block |
| Heating Fuel | Natural Gas |
| Heating Type | Forced Air |
| Stories Total | 2 |
| Size Interior | 3,500 - 5,000 Ft2 |
| Type | House |
| Utility Water | Drilled Well |
Parking
| No Garage |
Land
| Acreage | No |
| Sewer | Septic System |
| Size Depth | 253 Ft |
| Size Frontage | 118 Ft ,9 In |
| Size Irregular | 118.8 X 253 Ft |
| Size Total Text | 118.8 X 253 Ft |
| Zoning Description | I |
Rooms
| Level | Type | Length | Width | Dimensions |
|---|---|---|---|---|
| Second Level | Kitchen | 6.15 m | 5.09 m | 6.15 m x 5.09 m |
| Second Level | Living Room | 5.17 m | 4.34 m | 5.17 m x 4.34 m |
| Second Level | Bathroom | 2.9 m | 1.85 m | 2.9 m x 1.85 m |
| Second Level | Bedroom 3 | 5.35 m | 3.43 m | 5.35 m x 3.43 m |
| Second Level | Bedroom 4 | 5.22 m | 3.18 m | 5.22 m x 3.18 m |
| Second Level | Bedroom 5 | 5.12 m | 2.61 m | 5.12 m x 2.61 m |
| Second Level | Loft | 3.95 m | 2.56 m | 3.95 m x 2.56 m |
| Main Level | Office | 5 m | 4.6 m | 5 m x 4.6 m |
| Main Level | Laundry Room | 2.65 m | 2.62 m | 2.65 m x 2.62 m |
| Main Level | Utility Room | 2.8 m | 1.42 m | 2.8 m x 1.42 m |
| Main Level | Foyer | 2.6 m | 1.8 m | 2.6 m x 1.8 m |
| Main Level | Living Room | 9.98 m | 6.29 m | 9.98 m x 6.29 m |
| Main Level | Bedroom 2 | 3.49 m | 2.94 m | 3.49 m x 2.94 m |
| Main Level | Bathroom | 3.38 m | 2.47 m | 3.38 m x 2.47 m |
| Main Level | Bathroom | 2.5 m | 2.47 m | 2.5 m x 2.47 m |
| Main Level | Laundry Room | 3.38 m | 2.47 m | 3.38 m x 2.47 m |
| Main Level | Kitchen | 4.3 m | 2.91 m | 4.3 m x 2.91 m |
| Main Level | Dining Room | 6.13 m | 5.65 m | 6.13 m x 5.65 m |
| Main Level | Bedroom | 6.12 m | 3.76 m | 6.12 m x 3.76 m |
Contact Us
Contact us for more information

Lynn Wright
Salesperson
Century 21 Heritage House Ltd Brokerage
865 Dundas Street
Woodstock, Ontario N4S 1G8
865 Dundas Street
Woodstock, Ontario N4S 1G8
(519) 539-5646



