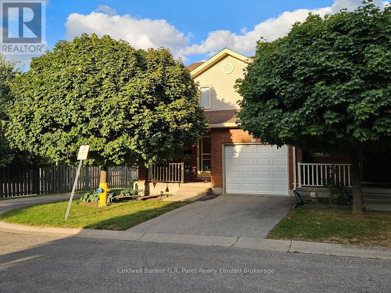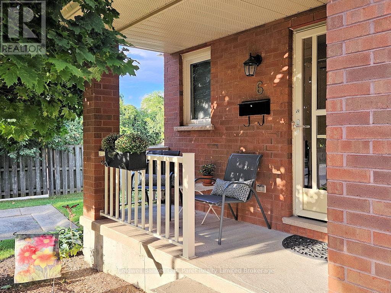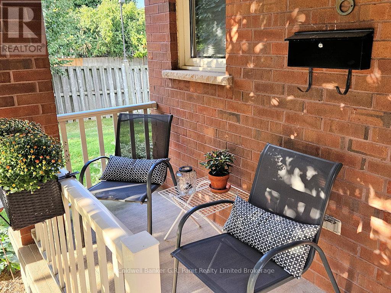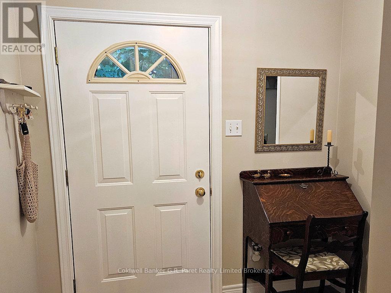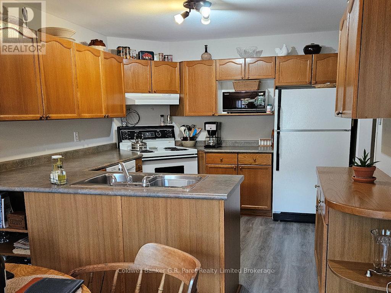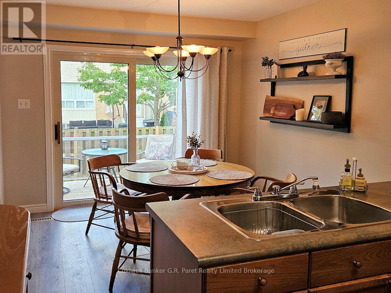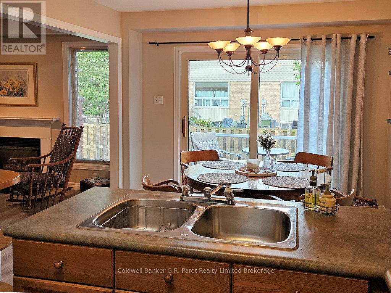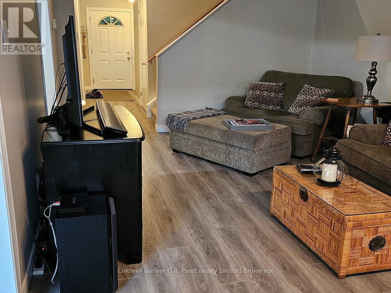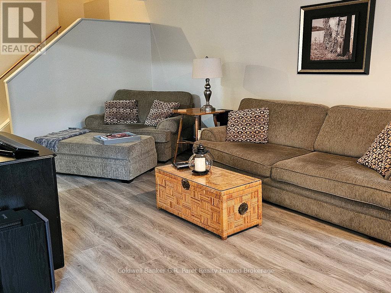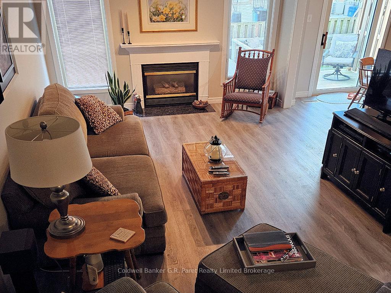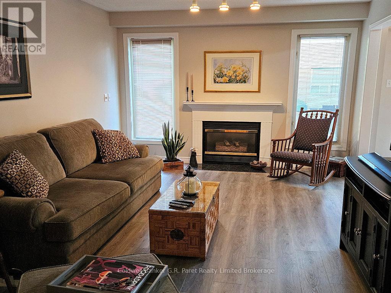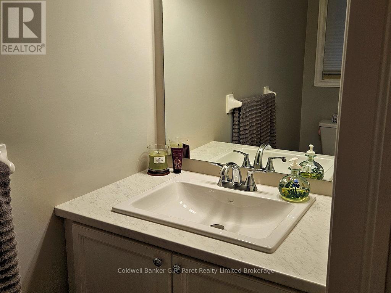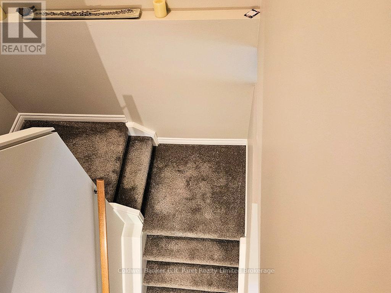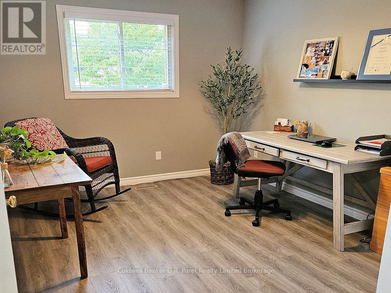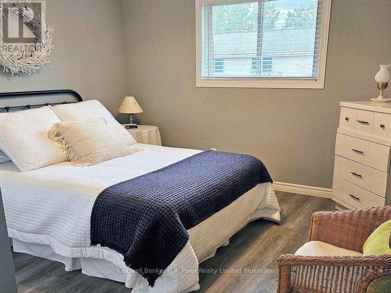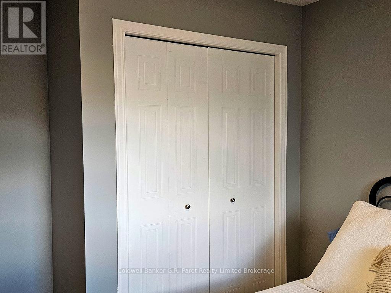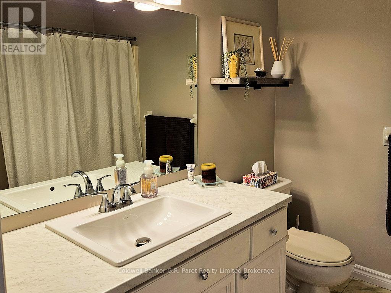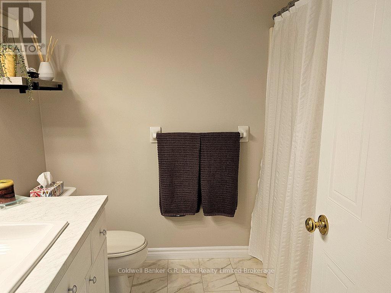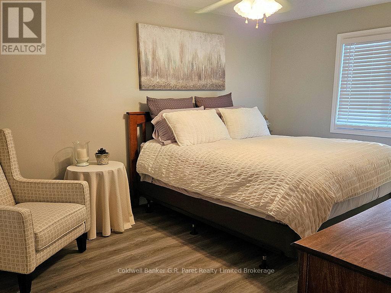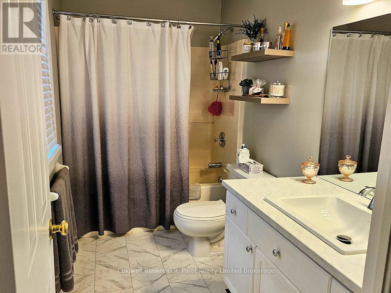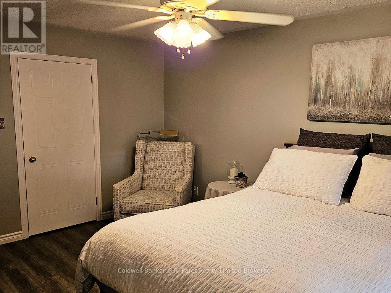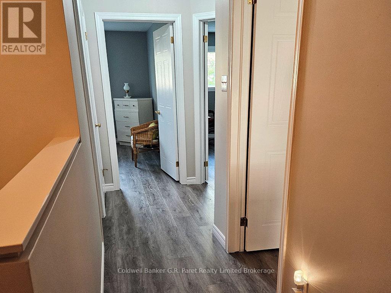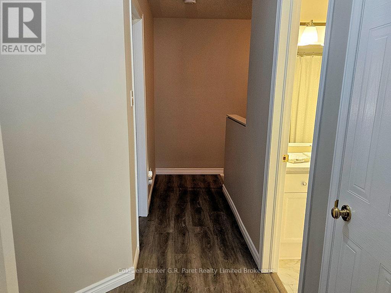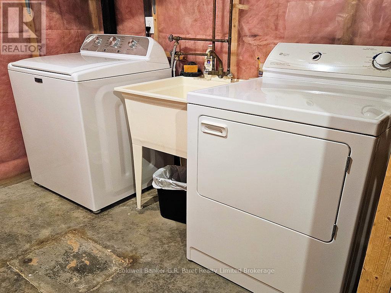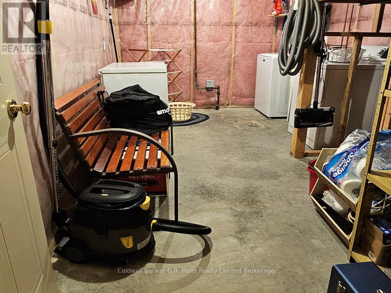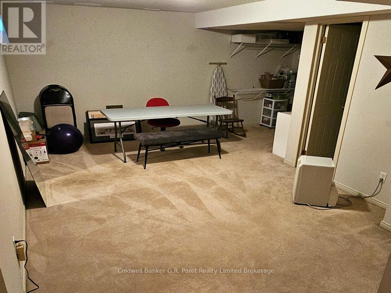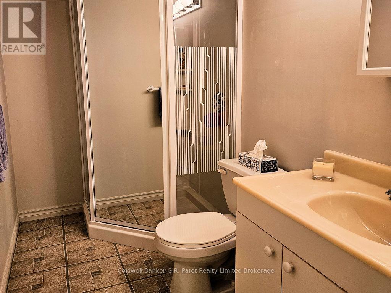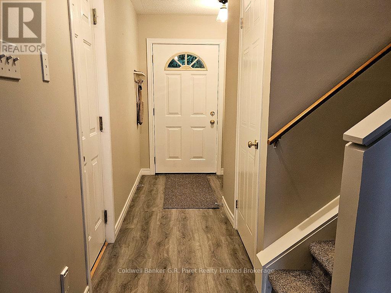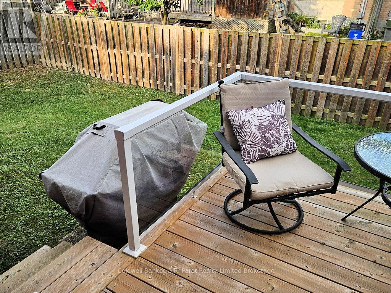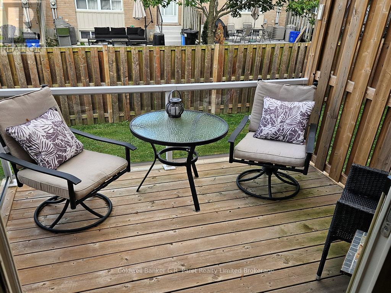6 - 622 Wharncliffe Rd. South Road London South, Ontario N6J 2N4
$469,900Maintenance, Parking, Insurance
$346 Monthly
Maintenance, Parking, Insurance
$346 MonthlyWelcome to this updated move in ready condo. It boasts 3 good sized bedrooms, 4 baths, attached single car garage with inside entry and automatic garage door opener. Located in a quiet 11 unit complex. Open floor concept with new luxury vinyl plank flooring and freshly painted walls (2023) through most of the main and upper level. The main level has a large living room complete with a natural gas fireplace and is open into the kitchen/dining area. The second level has am impressive primary bedroom complete with a walk in closet as well as a 4 piece ensuite bath. Two more good sized bedrooms and a 4 piece main bath completes the second level. On the lower level is a finished family room , 3 piece bath and ample storage room. Outside there is a welcoming covered front porch and in the rear is a newer deck for you to enjoy the outdoors. This unit is close to shopping, restaurants, bus route and schools. Do not miss the opportunity to come out to see this lovely home. (id:61155)
Property Details
| MLS® Number | X12416077 |
| Property Type | Single Family |
| Community Name | South P |
| Community Features | Pet Restrictions |
| Equipment Type | Water Heater |
| Features | Flat Site, Sump Pump |
| Parking Space Total | 2 |
| Rental Equipment Type | Water Heater |
| Structure | Deck, Porch |
Building
| Bathroom Total | 4 |
| Bedrooms Above Ground | 3 |
| Bedrooms Total | 3 |
| Age | 16 To 30 Years |
| Amenities | Separate Electricity Meters |
| Appliances | Garage Door Opener Remote(s), Water Heater, Water Meter |
| Basement Development | Partially Finished |
| Basement Type | N/a (partially Finished) |
| Cooling Type | Central Air Conditioning |
| Exterior Finish | Brick, Vinyl Siding |
| Fireplace Present | Yes |
| Flooring Type | Laminate |
| Half Bath Total | 1 |
| Heating Fuel | Natural Gas |
| Heating Type | Forced Air |
| Stories Total | 2 |
| Size Interior | 1,400 - 1,599 Ft2 |
| Type | Row / Townhouse |
Parking
| Attached Garage | |
| Garage |
Land
| Acreage | No |
| Landscape Features | Landscaped |
| Zoning Description | R5-3 |
Rooms
| Level | Type | Length | Width | Dimensions |
|---|---|---|---|---|
| Second Level | Bathroom | 2.95 m | 1.37 m | 2.95 m x 1.37 m |
| Second Level | Primary Bedroom | 3.61 m | 3.02 m | 3.61 m x 3.02 m |
| Second Level | Bedroom | 3.35 m | 2.9 m | 3.35 m x 2.9 m |
| Second Level | Bedroom | 3.38 m | 3.1 m | 3.38 m x 3.1 m |
| Second Level | Bathroom | 2.13 m | 1.96 m | 2.13 m x 1.96 m |
| Basement | Other | 2.54 m | 2.13 m | 2.54 m x 2.13 m |
| Basement | Family Room | 5.31 m | 3.23 m | 5.31 m x 3.23 m |
| Basement | Laundry Room | 4.7 m | 2.77 m | 4.7 m x 2.77 m |
| Basement | Bathroom | 2.49 m | 1.3 m | 2.49 m x 1.3 m |
| Main Level | Living Room | 4.75 m | 3.3 m | 4.75 m x 3.3 m |
| Main Level | Kitchen | 5.79 m | 2.82 m | 5.79 m x 2.82 m |
| Main Level | Bathroom | 2.24 m | 0.79 m | 2.24 m x 0.79 m |
Contact Us
Contact us for more information

Clayton Tokarz
Salesperson
124 Broadway
Tillsonburg, Ontario N4G 3P8
(519) 688-3820



