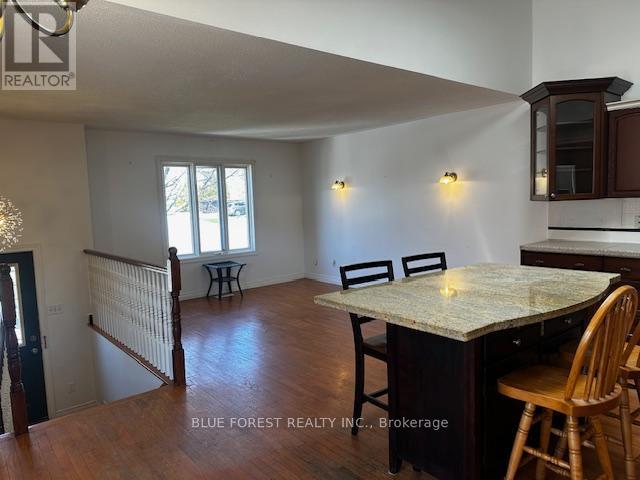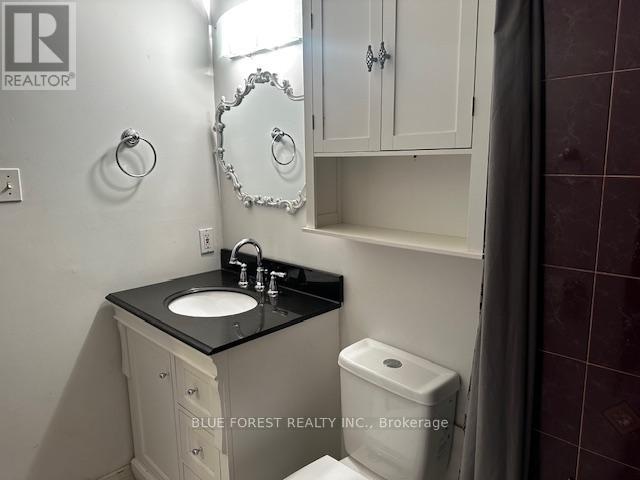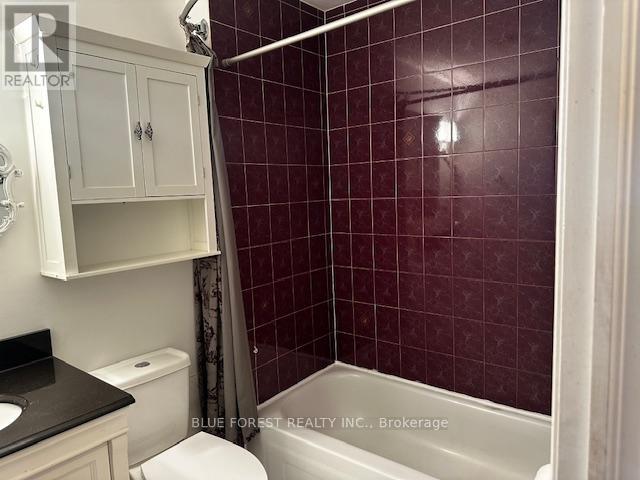60 Tanner Drive London East, Ontario N5W 6B6
$2,500 Monthly
Outstanding open concept home with a double driveway. Just move in enjoy this fully finished home. Vaulted ceilings, Skylight, granite countertops, hardwood & ceramic floors. Beautifully maintained home with two full bathrooms, gourmet kitchen with plenty of cupboards, large master bedroom. Enjoy the lower level recreation room & walkout to rear yard. This location is perfect, close to East Park Gardens, 401, Catholic, French Immersion and Public Schools. Book your showing today before it's gone. (id:61155)
Property Details
| MLS® Number | X12099456 |
| Property Type | Single Family |
| Community Name | East P |
| Features | Irregular Lot Size, Flat Site |
| Parking Space Total | 2 |
| Structure | Patio(s), Shed |
Building
| Bathroom Total | 2 |
| Bedrooms Above Ground | 2 |
| Bedrooms Below Ground | 1 |
| Bedrooms Total | 3 |
| Age | 16 To 30 Years |
| Appliances | Dishwasher, Dryer, Stove, Washer, Refrigerator |
| Architectural Style | Raised Bungalow |
| Basement Development | Partially Finished |
| Basement Features | Walk Out |
| Basement Type | N/a (partially Finished) |
| Construction Style Attachment | Semi-detached |
| Cooling Type | Central Air Conditioning |
| Exterior Finish | Aluminum Siding, Brick |
| Fire Protection | Alarm System |
| Foundation Type | Poured Concrete |
| Heating Fuel | Natural Gas |
| Heating Type | Forced Air |
| Stories Total | 1 |
| Size Interior | 700 - 1,100 Ft2 |
| Type | House |
| Utility Water | Municipal Water |
Parking
| No Garage |
Land
| Acreage | No |
| Sewer | Sanitary Sewer |
| Size Depth | 91 Ft ,1 In |
| Size Frontage | 30 Ft ,3 In |
| Size Irregular | 30.3 X 91.1 Ft ; 90.02x 30.34x91.07x30.34 |
| Size Total Text | 30.3 X 91.1 Ft ; 90.02x 30.34x91.07x30.34|under 1/2 Acre |
Rooms
| Level | Type | Length | Width | Dimensions |
|---|---|---|---|---|
| Lower Level | Family Room | 7.09 m | 3.51 m | 7.09 m x 3.51 m |
| Lower Level | Bedroom 3 | 3.38 m | 2.26 m | 3.38 m x 2.26 m |
| Lower Level | Laundry Room | 3.35 m | 2.13 m | 3.35 m x 2.13 m |
| Lower Level | Bathroom | 2.03 m | 2.18 m | 2.03 m x 2.18 m |
| Main Level | Kitchen | 3.66 m | 3.66 m | 3.66 m x 3.66 m |
| Main Level | Dining Room | 3.66 m | 2.98 m | 3.66 m x 2.98 m |
| Main Level | Living Room | 14.01 m | 12.01 m | 14.01 m x 12.01 m |
| Main Level | Bedroom | 19.49 m | 10.76 m | 19.49 m x 10.76 m |
| Main Level | Bedroom 2 | 4.11 m | 3.28 m | 4.11 m x 3.28 m |
| Main Level | Bathroom | 2.31 m | 1.65 m | 2.31 m x 1.65 m |
Utilities
| Cable | Available |
| Sewer | Installed |
https://www.realtor.ca/real-estate/28205085/60-tanner-drive-london-east-east-p-east-p
Contact Us
Contact us for more information

Kelli Silaidis
Salesperson
(519) 649-1888
(519) 649-1888
www.soldbyblue.ca/





























