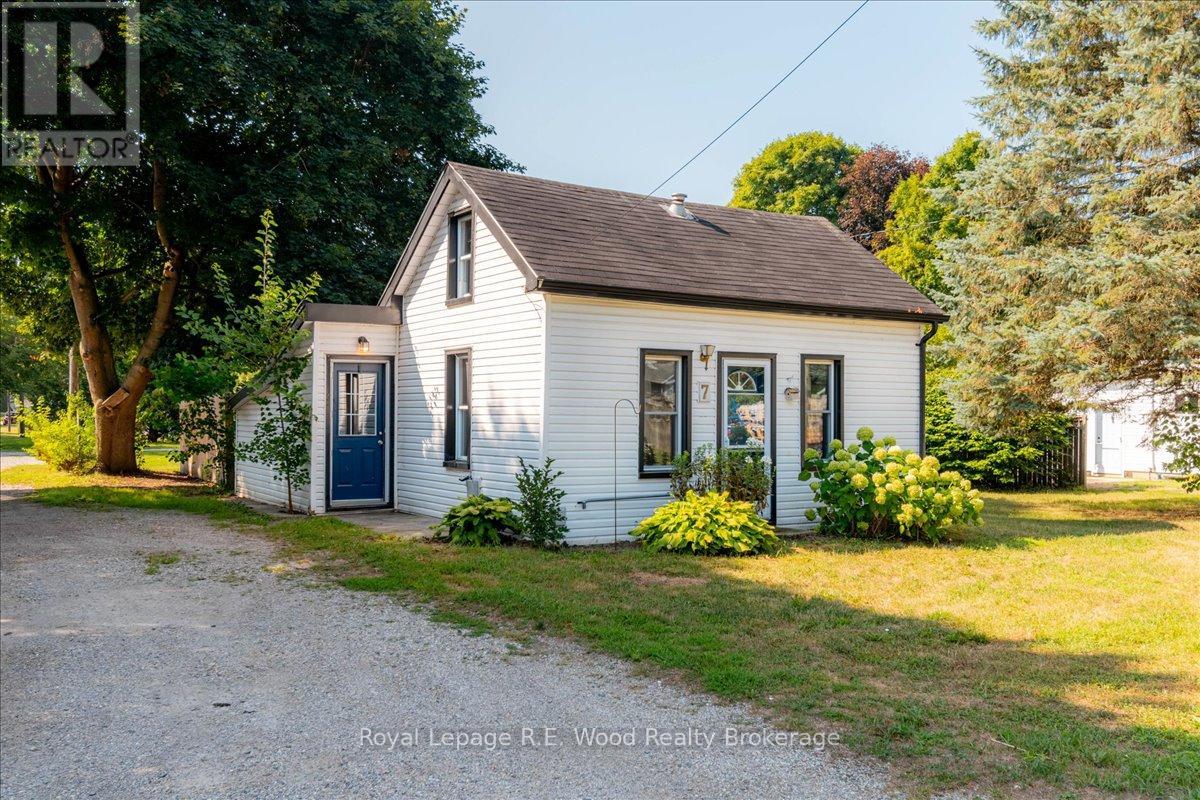7 Mill Street W Norwich, Ontario N0J 1R0
$414,900
Perfect for first-time buyers or handy homeowners, this cozy property has all the basics you need to get started. While it could use some TLC, it offers great potential and an unbeatable location. Second level of home has low ceiling. Out back, you'll find a spacious 25' x 30' garage/shop ideal for projects, hobbies, or extra storage. Situated on a quiet street in the historic, picturesque village of Otterville, you're just a short stroll from the post office, library, deli/variety store, and scenic Otterville Park. With its central location, you can be in Woodstock in 25 minutes, Brantford in 30, and Tillsonburg or Norwich in just 10.Bring your vision and make this home your own! (id:61155)
Property Details
| MLS® Number | X12348948 |
| Property Type | Single Family |
| Community Name | Otterville |
| Amenities Near By | Park, Golf Nearby, Place Of Worship |
| Community Features | School Bus |
| Easement | Right Of Way |
| Features | Flat Site |
| Parking Space Total | 5 |
| Structure | Workshop |
Building
| Bathroom Total | 1 |
| Bedrooms Above Ground | 2 |
| Bedrooms Total | 2 |
| Age | 51 To 99 Years |
| Appliances | Water Heater - Tankless, Water Meter, Dishwasher, Stove |
| Basement Development | Unfinished |
| Basement Type | Partial (unfinished) |
| Construction Style Attachment | Detached |
| Exterior Finish | Vinyl Siding |
| Foundation Type | Stone, Poured Concrete |
| Heating Fuel | Natural Gas |
| Heating Type | Forced Air |
| Stories Total | 2 |
| Size Interior | 0 - 699 Ft2 |
| Type | House |
| Utility Water | Municipal Water |
Parking
| Detached Garage | |
| Garage |
Land
| Access Type | Year-round Access |
| Acreage | No |
| Land Amenities | Park, Golf Nearby, Place Of Worship |
| Sewer | Septic System |
| Size Depth | 165 Ft |
| Size Frontage | 66 Ft |
| Size Irregular | 66 X 165 Ft |
| Size Total Text | 66 X 165 Ft|under 1/2 Acre |
| Zoning Description | R1 |
Rooms
| Level | Type | Length | Width | Dimensions |
|---|---|---|---|---|
| Second Level | Bedroom | 4.01 m | 3.2 m | 4.01 m x 3.2 m |
| Second Level | Other | 4.01 m | 2.5 m | 4.01 m x 2.5 m |
| Main Level | Kitchen | 2.28 m | 6.99 m | 2.28 m x 6.99 m |
| Main Level | Living Room | 4.1 m | 3.25 m | 4.1 m x 3.25 m |
| Main Level | Bedroom | 2.6 m | 2.4 m | 2.6 m x 2.4 m |
| Main Level | Bathroom | Measurements not available | ||
| Main Level | Laundry Room | 2.5 m | 3.35 m | 2.5 m x 3.35 m |
Utilities
| Cable | Available |
| Electricity | Installed |
| Wireless | Available |
https://www.realtor.ca/real-estate/28742910/7-mill-street-w-norwich-otterville-otterville
Contact Us
Contact us for more information

Rob Koppert
Broker of Record
55 Brock St. E.
Tillsonburg, Ontario N4G 4G9
(519) 842-8418





























