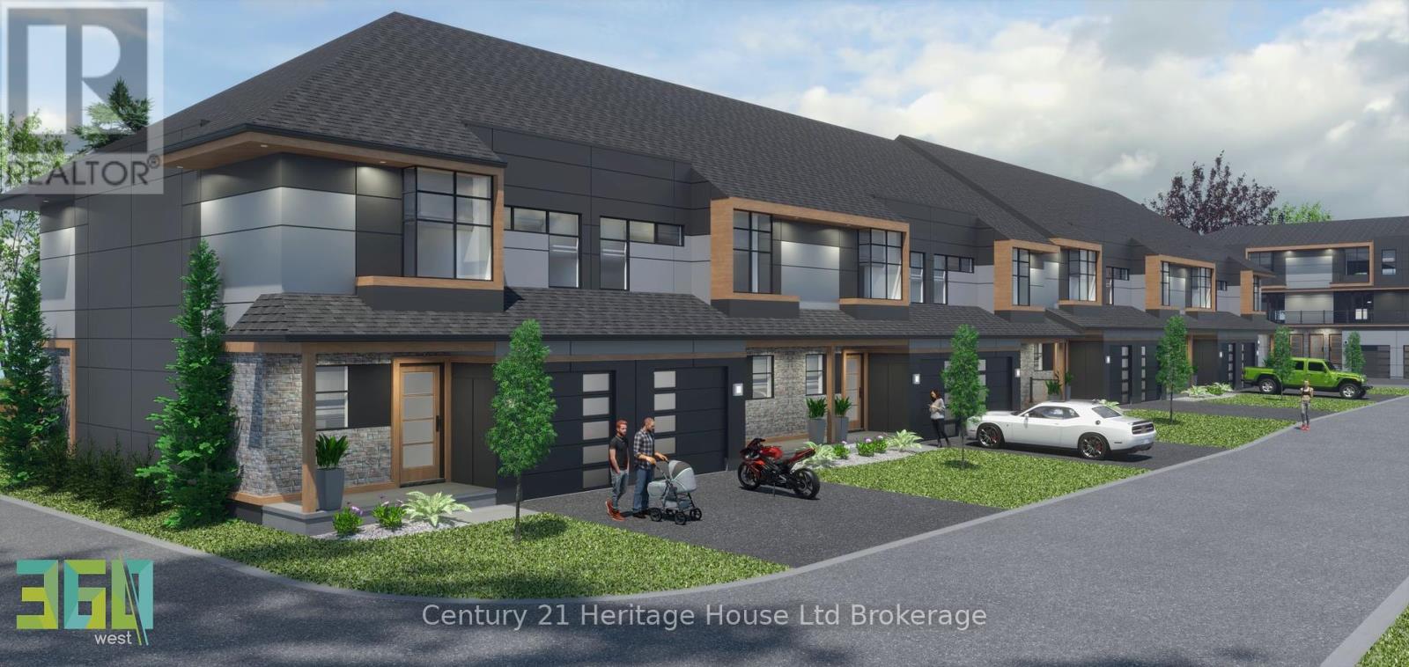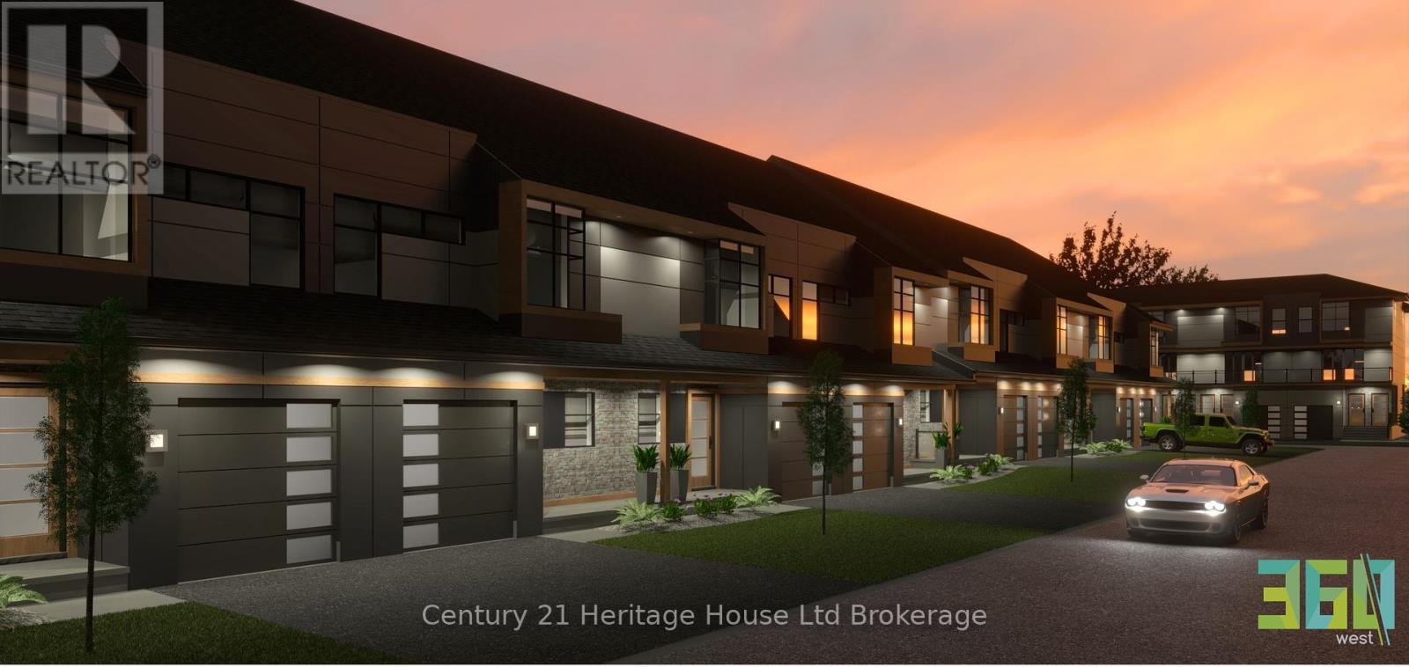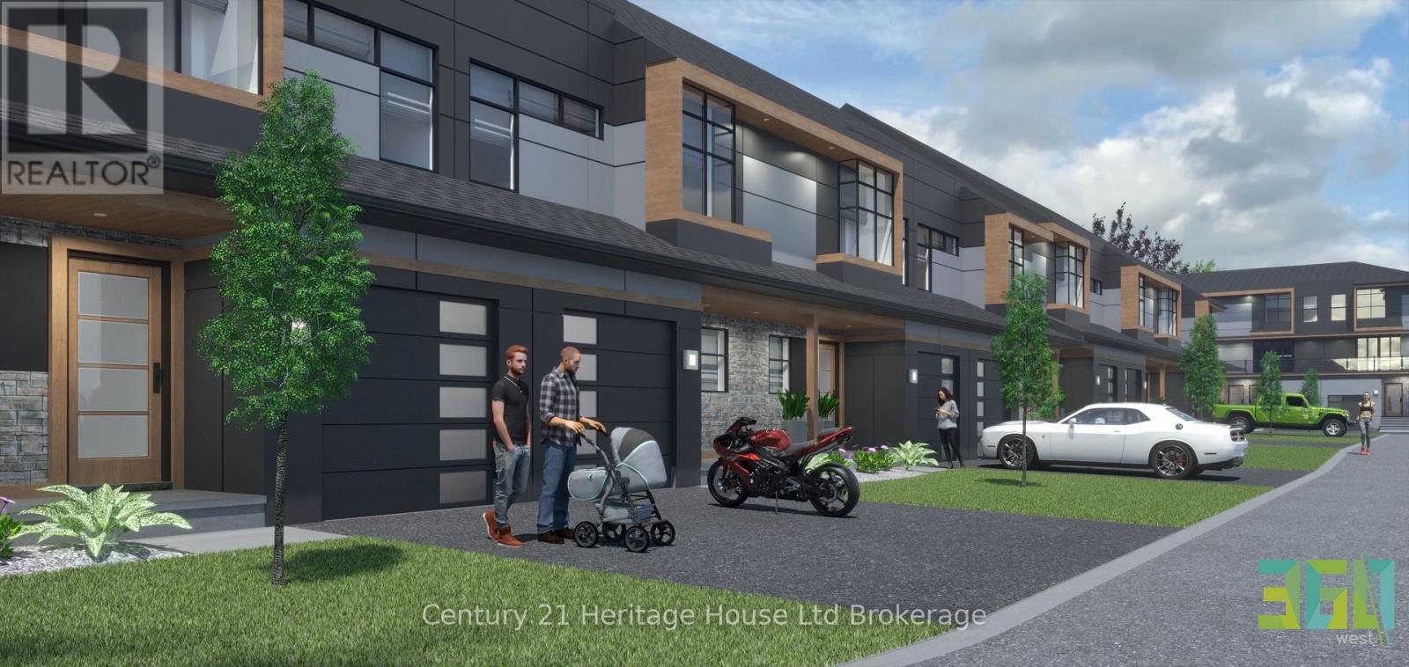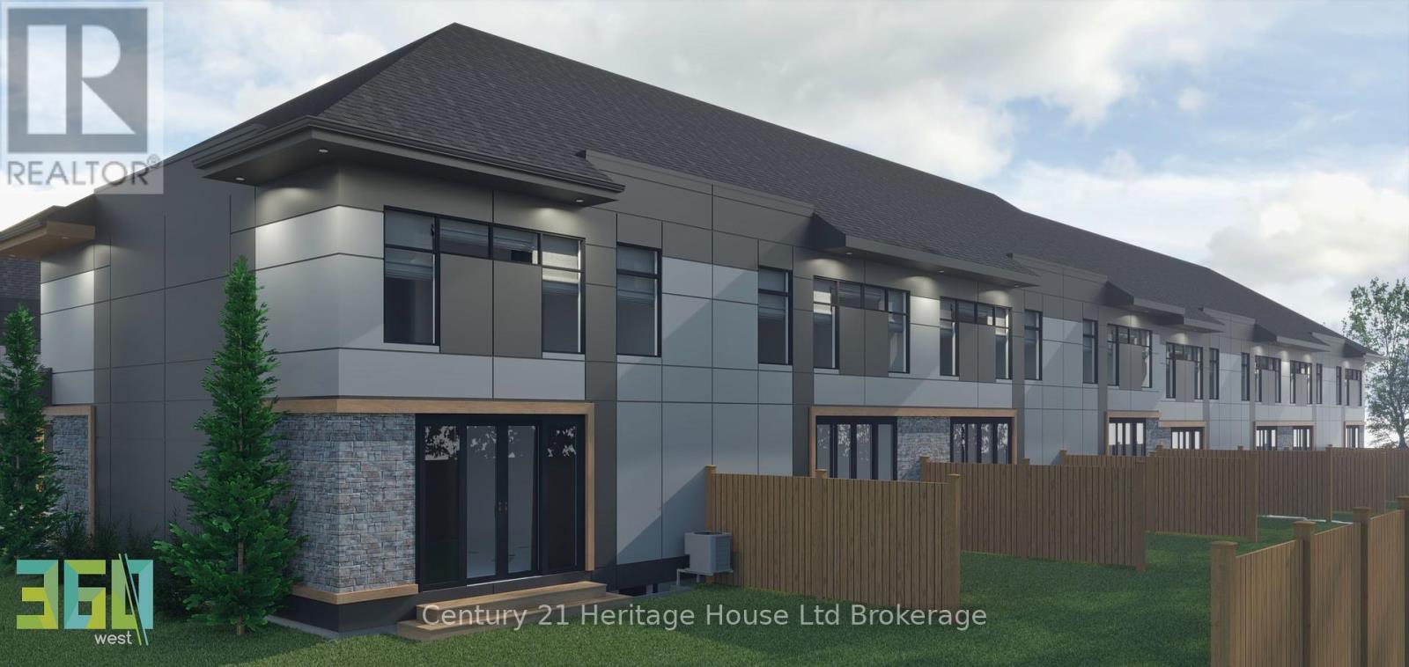701 - 361 Quarter Town Line Tillsonburg, Ontario N4G 5T9
$559,900Maintenance, Insurance, Parking
$280.47 Monthly
Maintenance, Insurance, Parking
$280.47 MonthlyWelcome to this stunning brand-new Net Zero ready 2-Storey Townhouse, perfectly situated in Tillsonburg's sought-after Southridge neighbourhood. Set for Spring/Summer 2026 occupancy, this beautifully designed Townhome offers over 2,000 square feet of finished living space and the exciting opportunity to choose your own standout finishes. The open-concept main floor has soaring 9-foot ceilings, a spacious living and dining area, and a custom designer kitchen featuring a large island, quartz countertops, stylish backsplash, and stainless steel appliances . Patio doors lead out to the rear yard, extending your living space outdoors. Upstairs, you'll find three generously sized bedrooms, including a large primary suite with a luxurious 4-piece ensuite, as well as an additional 4-piece bathroom. The finished lower-level family room offers even more space for relaxing or entertaining. With a single attached garage, concrete driveway, and a prime North Tillsonburg location close to schools and amenities, this Townhome blends modern comfort, energy efficiency, and unbeatable convenience. Only 6 Available so reserve your Unit today! (id:61155)
Property Details
| MLS® Number | X12414397 |
| Property Type | Single Family |
| Community Name | Tillsonburg |
| Amenities Near By | Public Transit, Schools |
| Community Features | Pet Restrictions, Community Centre |
| Features | Flat Site, Sump Pump |
| Parking Space Total | 2 |
Building
| Bathroom Total | 3 |
| Bedrooms Above Ground | 3 |
| Bedrooms Total | 3 |
| Age | New Building |
| Amenities | Visitor Parking |
| Appliances | Garage Door Opener Remote(s), Water Heater, Dishwasher, Garage Door Opener, Microwave, Stove, Refrigerator |
| Basement Development | Finished |
| Basement Type | Full (finished) |
| Construction Status | Insulation Upgraded |
| Exterior Finish | Hardboard |
| Foundation Type | Insulated Concrete Forms |
| Half Bath Total | 1 |
| Heating Fuel | Electric |
| Heating Type | Heat Pump |
| Stories Total | 2 |
| Size Interior | 1,600 - 1,799 Ft2 |
| Type | Row / Townhouse |
Parking
| Attached Garage | |
| Garage |
Land
| Acreage | No |
| Land Amenities | Public Transit, Schools |
Rooms
| Level | Type | Length | Width | Dimensions |
|---|---|---|---|---|
| Second Level | Primary Bedroom | 3.08 m | 7.07 m | 3.08 m x 7.07 m |
| Second Level | Bedroom | 2.5 m | 3.05 m | 2.5 m x 3.05 m |
| Lower Level | Family Room | 5.85 m | 7.77 m | 5.85 m x 7.77 m |
| Main Level | Kitchen | 6 m | 7.1 m | 6 m x 7.1 m |
https://www.realtor.ca/real-estate/28886316/701-361-quarter-town-line-tillsonburg-tillsonburg
Contact Us
Contact us for more information

Chris Declark
Salesperson
24 Harvey Street
Tillsonburg, Ontario N4G 3J8
(519) 688-0021








