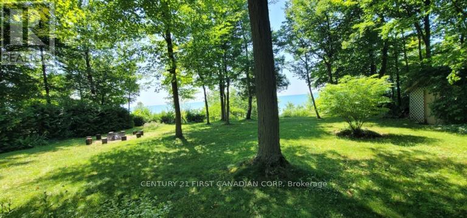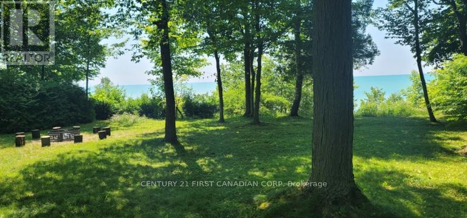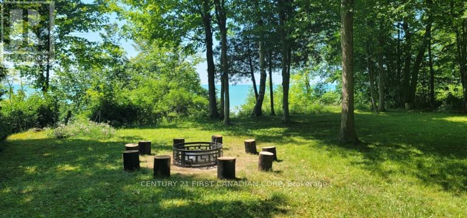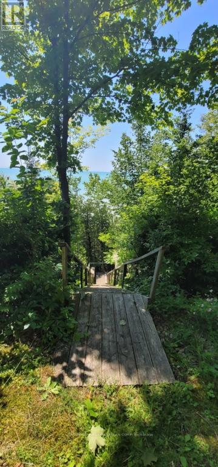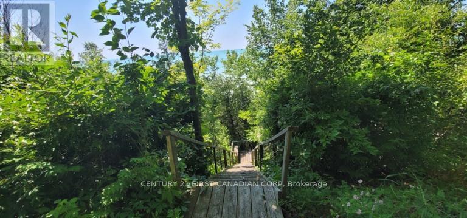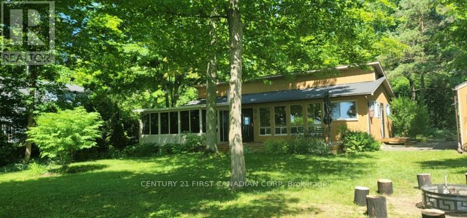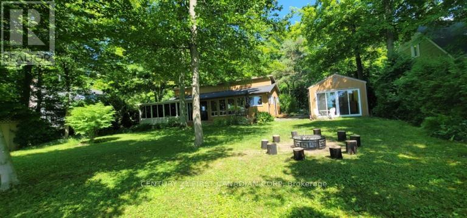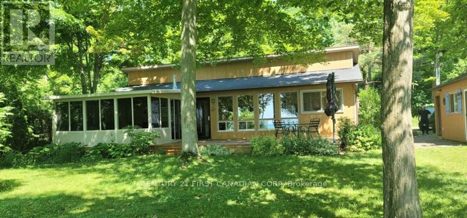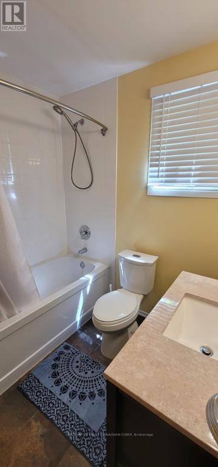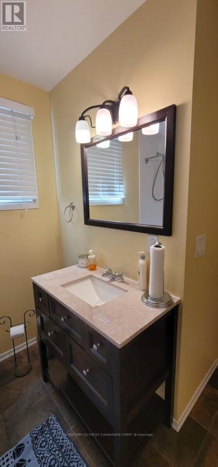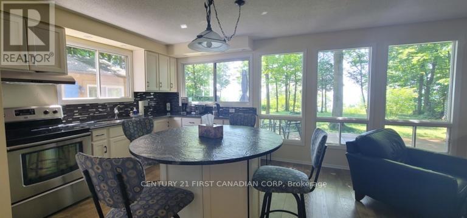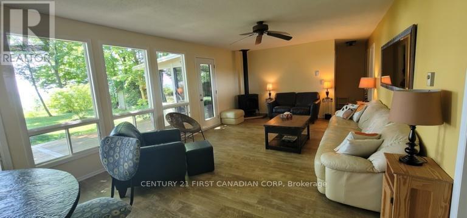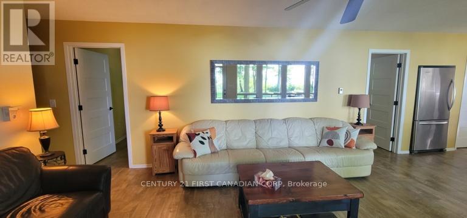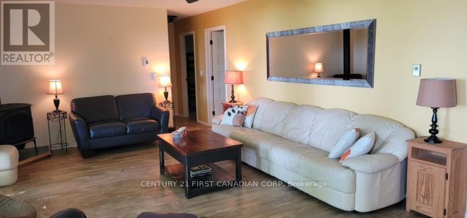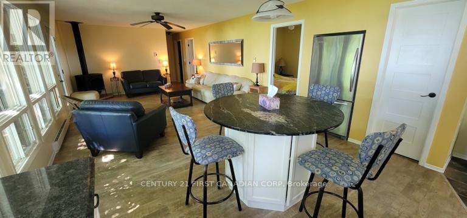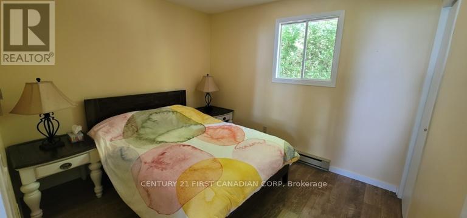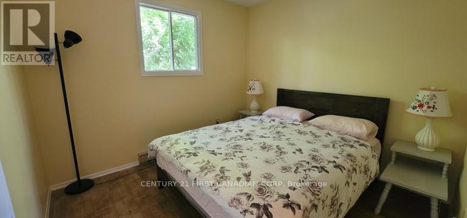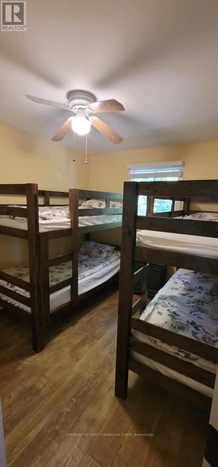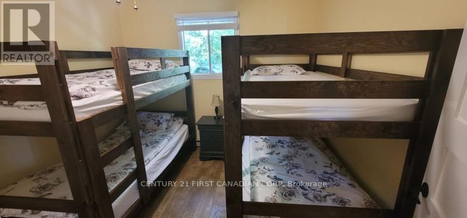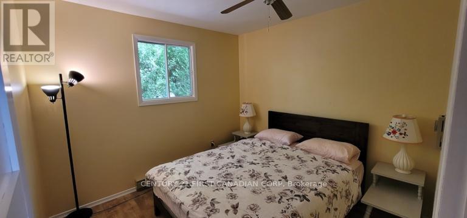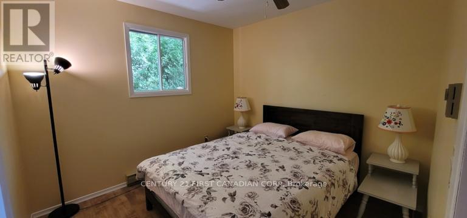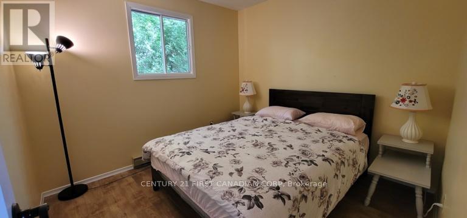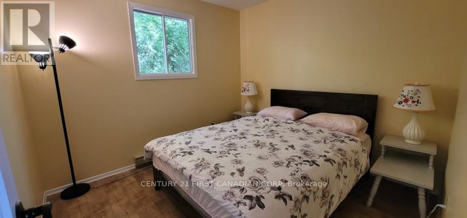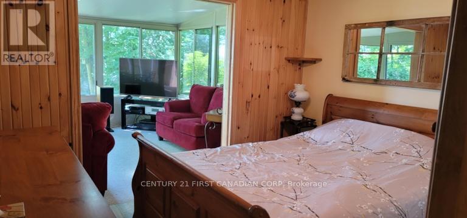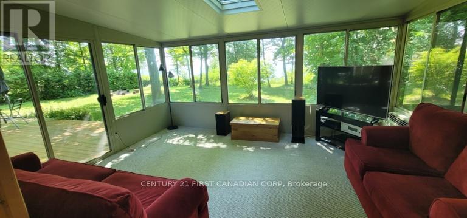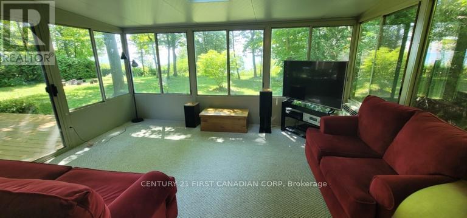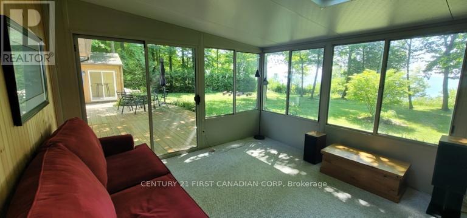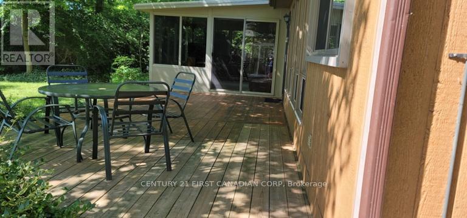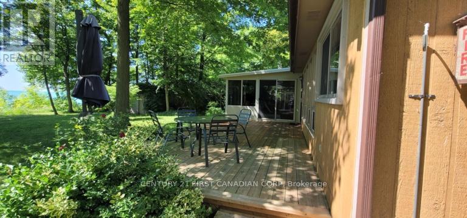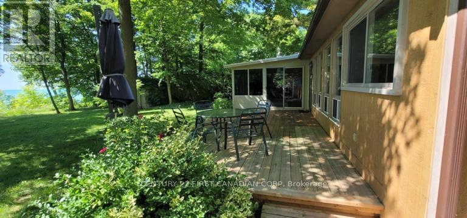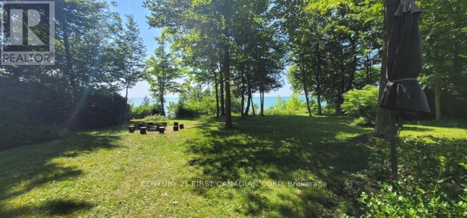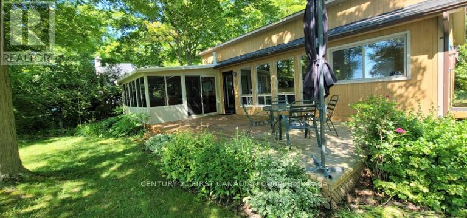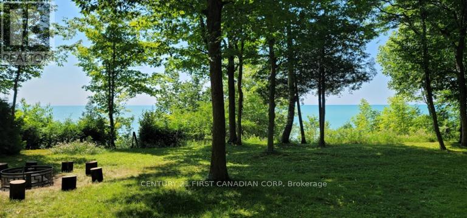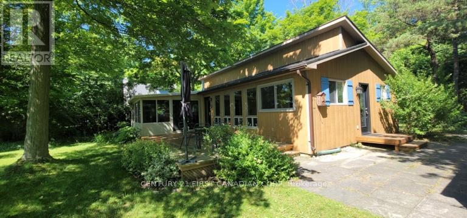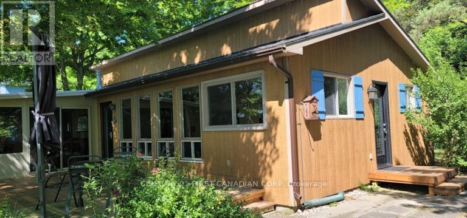75061 Elmslie Drive S Bluewater, Ontario N0M 1G0
$4,000 Monthly
Lakefront Bungalow for Lease- Elmslie Drive, Just South of Bayfield! Discover this lakefront gem with 82 feet of pristine shoreline on Lake Huron, located in the exclusive and ultra-private neighbourhood of Elmslie Drive, just minutes south of Bayfield- Ontario's best-kept secret! This open-concept bungalow features: 4 generously sized bedrooms; A spacious kitchen and dining area; A large, open living room with unobstructed lake views; A sunroom with wrap-around windows offering panoramic views of the lake and direct access to the expansive lakeside deck/patio; The views of Lake Huron are simply breathtaking and they never get old! You'll enjoy total privacy in this secluded enclave of fewer than a dozen lakefront homes, with no neighbours across the street- just natural bushland. Private beach access with a wide sandy beach; A detached 3-season bunkie, perfect for guests, a games room, or your personal retreat; All furniture and appliances included (excluding specific personal items; see exclusions list); A gas fireplace in the living area for cozy evenings; Heat pump providing A/C and heat to the sunroom and master bedroom; You'll love spending your summers outdoors on the spacious deck, soaking in the views, entertaining, or simply relaxing to the sounds of the waves. The large kitchen and dining area ensures there's plenty of room for everyone- whether cooking, dining, or just enjoying time together. (id:61155)
Property Details
| MLS® Number | X12419572 |
| Property Type | Single Family |
| Community Name | Bayfield |
| Easement | Unknown, None |
| Features | Flat Site |
| Parking Space Total | 2 |
| View Type | Direct Water View |
| Water Front Type | Waterfront |
Building
| Bathroom Total | 1 |
| Bedrooms Above Ground | 4 |
| Bedrooms Total | 4 |
| Age | 51 To 99 Years |
| Amenities | Fireplace(s) |
| Appliances | Water Heater, Dryer, Stove, Washer, Refrigerator |
| Architectural Style | Bungalow |
| Basement Type | Crawl Space |
| Exterior Finish | Wood |
| Fireplace Present | Yes |
| Fireplace Total | 1 |
| Foundation Type | Slab |
| Heating Fuel | Natural Gas |
| Heating Type | Baseboard Heaters |
| Stories Total | 1 |
| Size Interior | 1,100 - 1,500 Ft2 |
| Type | Other |
| Utility Water | Municipal Water |
Parking
| No Garage |
Land
| Access Type | Public Road |
| Acreage | No |
| Fence Type | Fully Fenced |
| Sewer | Septic System |
| Size Depth | 191 Ft ,3 In |
| Size Frontage | 82 Ft |
| Size Irregular | 82 X 191.3 Ft |
| Size Total Text | 82 X 191.3 Ft|under 1/2 Acre |
Rooms
| Level | Type | Length | Width | Dimensions |
|---|---|---|---|---|
| Main Level | Living Room | 4.57 m | 4.09 m | 4.57 m x 4.09 m |
| Main Level | Kitchen | 3.2 m | 2.29 m | 3.2 m x 2.29 m |
| Main Level | Dining Room | 4.09 m | 2.59 m | 4.09 m x 2.59 m |
| Main Level | Primary Bedroom | 3.3 m | 3.05 m | 3.3 m x 3.05 m |
| Main Level | Bedroom 2 | 3.2 m | 2.84 m | 3.2 m x 2.84 m |
| Main Level | Bedroom 3 | 2.95 m | 2.84 m | 2.95 m x 2.84 m |
| Main Level | Bedroom 4 | 2.95 m | 2.84 m | 2.95 m x 2.84 m |
| Main Level | Sunroom | 4.78 m | 3.66 m | 4.78 m x 3.66 m |
https://www.realtor.ca/real-estate/28896971/75061-elmslie-drive-s-bluewater-bayfield-bayfield
Contact Us
Contact us for more information

Kamran Koorakani
Broker
(519) 673-3390



