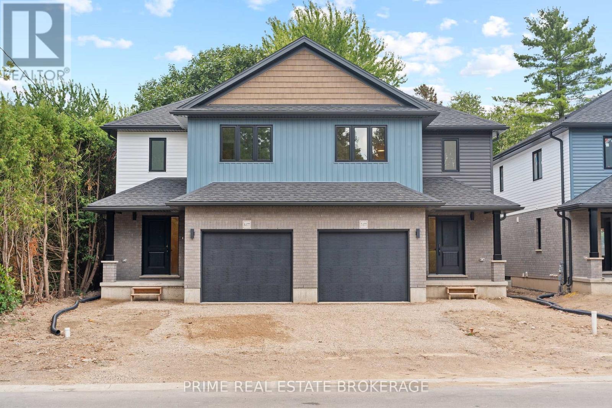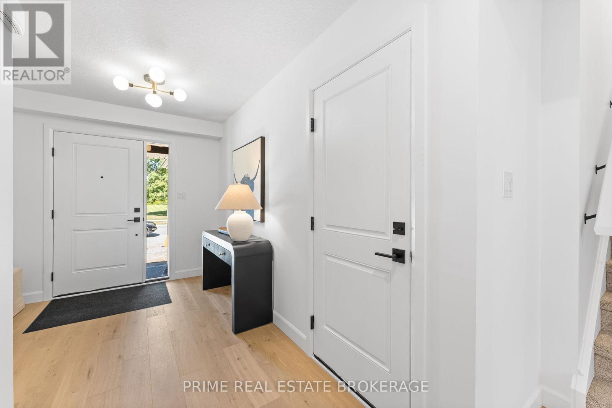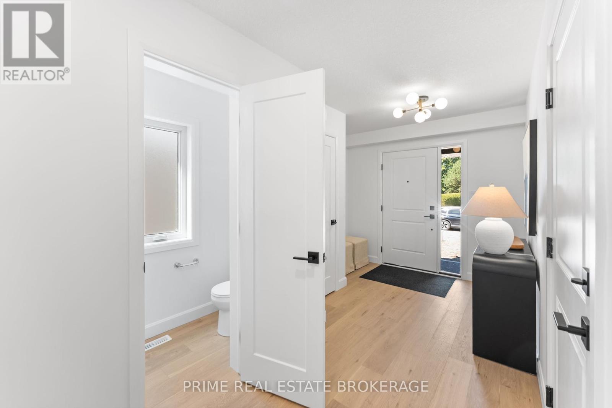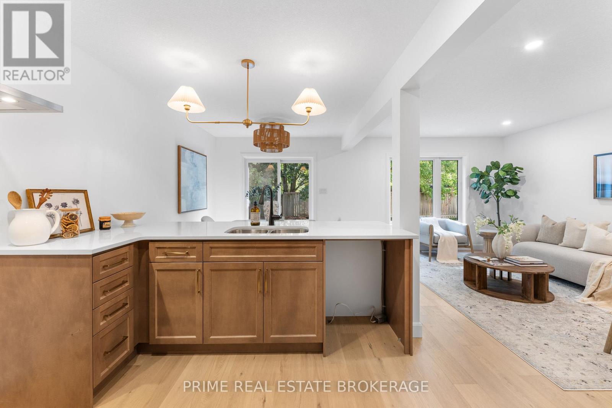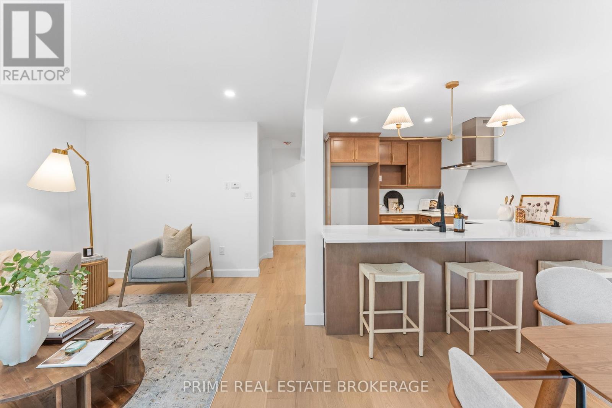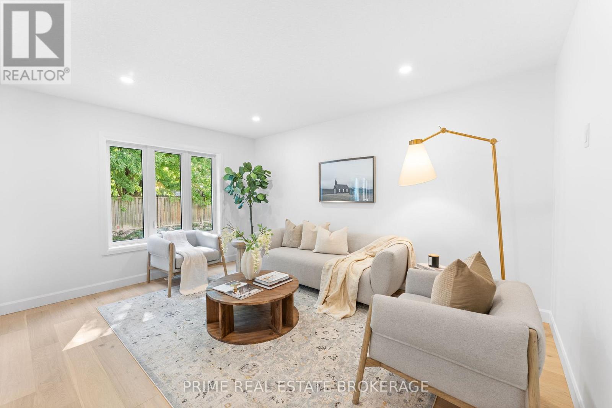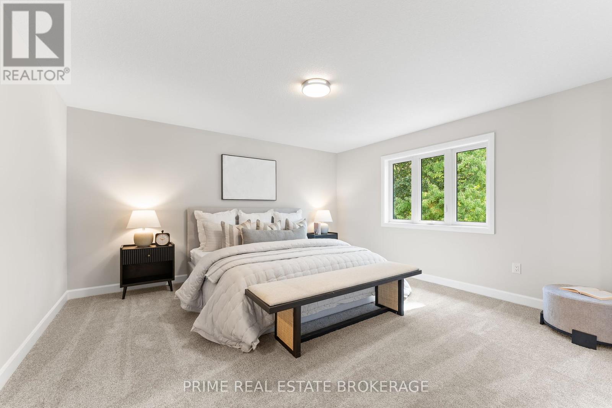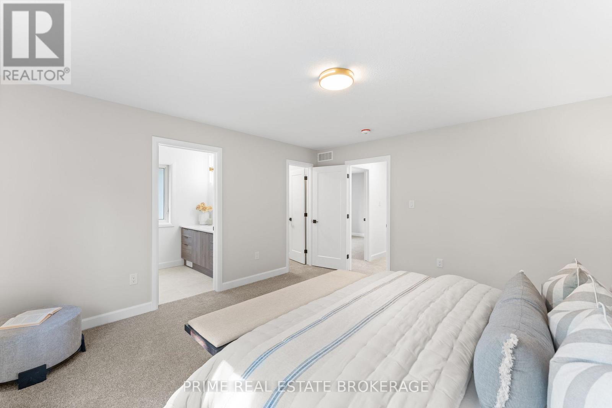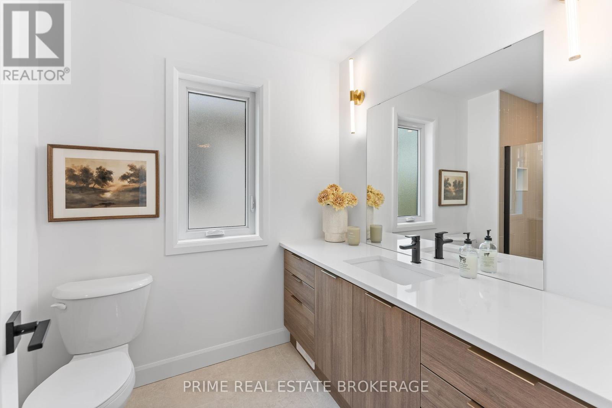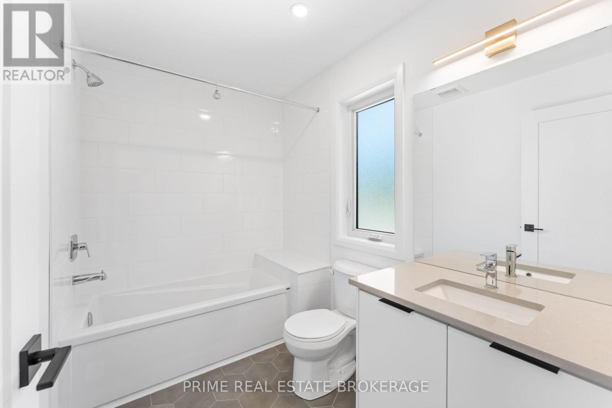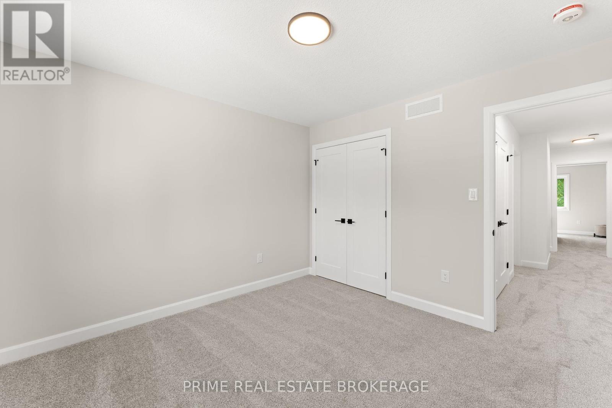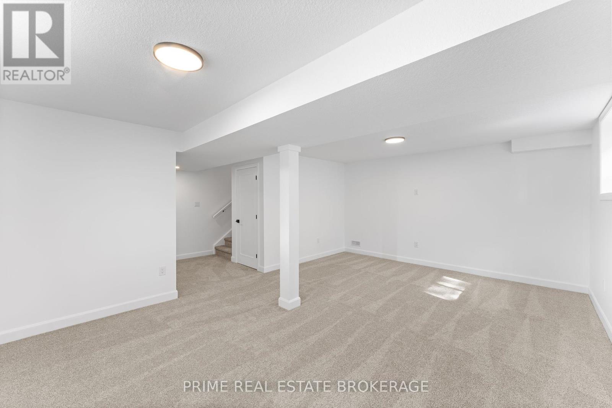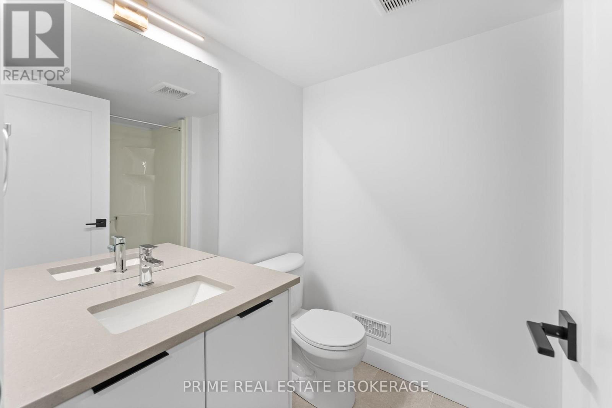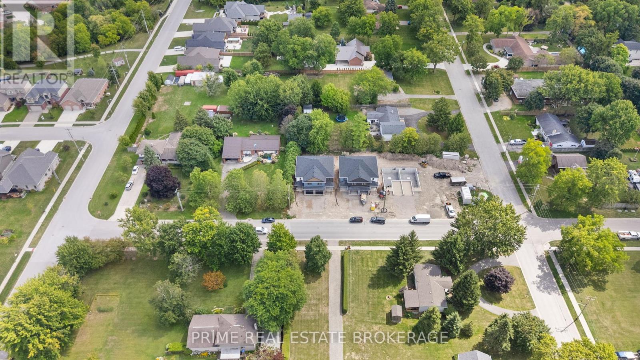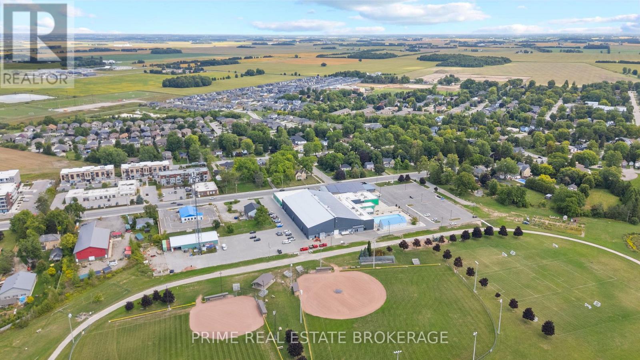8 - 177 Chestnut Street Lucan Biddulph, Ontario N0M 2J0
$629,900
Welcome to Legacy Lane - Unit Eight in Lucan, Ontario!This brand-new 3 bedroom, 4 bathroom semi-detached home with a finished basement is a rare opportunity in the Lucan market. Offering a full single-car garage, ample driveway parking, and a large backyard, this home blends function, comfort, and convenience in one package.Inside, you'll find thoughtful design with bright open living spaces, three spacious bedrooms, and four well-appointed bathrooms. The fully finished basement adds versatile living space - perfect for a family room, home office, or guest suite.The location is PRIME - just steps to the Lucan Community Centre featuring the YMCA, hockey arena, town pool, and soccer fields. You're also within seeable distance to Lucans charming original downtown, while only minutes from the rapidly expanding developments on the west side of town. Nothing else like this is currently available in Lucan - seize the opportunity to make Legacy Lane your new home! (id:61155)
Open House
This property has open houses!
12:00 pm
Ends at:2:00 pm
Property Details
| MLS® Number | X12409880 |
| Property Type | Single Family |
| Community Name | Lucan |
| Amenities Near By | Park, Schools |
| Community Features | Community Centre, School Bus |
| Parking Space Total | 3 |
Building
| Bathroom Total | 4 |
| Bedrooms Above Ground | 3 |
| Bedrooms Total | 3 |
| Age | New Building |
| Basement Development | Finished |
| Basement Type | N/a (finished) |
| Construction Style Attachment | Semi-detached |
| Cooling Type | Central Air Conditioning |
| Exterior Finish | Brick, Stone |
| Fireplace Present | Yes |
| Foundation Type | Concrete |
| Half Bath Total | 3 |
| Heating Fuel | Natural Gas |
| Heating Type | Forced Air |
| Stories Total | 2 |
| Size Interior | 700 - 1,100 Ft2 |
| Type | House |
| Utility Water | Municipal Water |
Parking
| Attached Garage | |
| Garage |
Land
| Acreage | No |
| Land Amenities | Park, Schools |
| Sewer | Sanitary Sewer |
| Size Depth | 100 Ft ,4 In |
| Size Frontage | 52 Ft ,2 In |
| Size Irregular | 52.2 X 100.4 Ft |
| Size Total Text | 52.2 X 100.4 Ft |
| Zoning Description | R1 |
Rooms
| Level | Type | Length | Width | Dimensions |
|---|---|---|---|---|
| Basement | Family Room | 6.27 m | 4.6 m | 6.27 m x 4.6 m |
| Basement | Bathroom | 1.22 m | 2.44 m | 1.22 m x 2.44 m |
| Main Level | Kitchen | 2.74 m | 3.2 m | 2.74 m x 3.2 m |
| Main Level | Great Room | 3.35 m | 4.57 m | 3.35 m x 4.57 m |
| Main Level | Dining Room | 2.74 m | 2.59 m | 2.74 m x 2.59 m |
| Upper Level | Primary Bedroom | 4.42 m | 4.67 m | 4.42 m x 4.67 m |
| Upper Level | Bedroom 2 | 3.35 m | 3.35 m | 3.35 m x 3.35 m |
| Upper Level | Bedroom 3 | 2.64 m | 3.4 m | 2.64 m x 3.4 m |
| Upper Level | Bathroom | 1.83 m | 2.64 m | 1.83 m x 2.64 m |
| Upper Level | Laundry Room | 0.76 m | 2.13 m | 0.76 m x 2.13 m |
Utilities
| Cable | Installed |
| Electricity | Installed |
| Sewer | Installed |
https://www.realtor.ca/real-estate/28876105/8-177-chestnut-street-lucan-biddulph-lucan-lucan
Contact Us
Contact us for more information

Justin Konikow
Salesperson
(226) 756-2203
www.youtube.com/embed/kVJfP7aqqIA
302-200 Villagewalk Boulevard
London, Ontario N5X 0A6
(519) 473-9992

Ryan Mclean
Salesperson
302-200 Villagewalk Boulevard
London, Ontario N5X 0A6
(519) 473-9992



