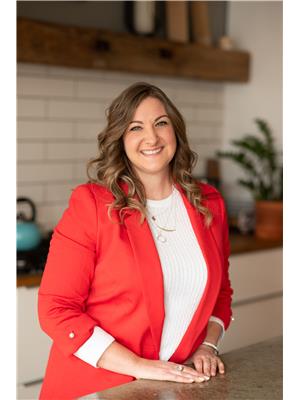8 Dean Crescent Ingersoll, Ontario N5C 3C2
$559,900
Move in ready! Solid brick bungalow in South end of Ingersoll. Large lot with 150 foot depth. This well appointed home features three bedrooms on the main floor with four-piece bathroom, functional eat-in kitchen, dining room, and living room. Large windows and sliding door allows for plenty of natural light. Oversized deck (24 x12) off of dining room leading to backyard. Shed and gazebo included. The lower level, fully finished, has a great recreational room, with gas fireplace and built-in cabinetry, laundry area, storage room and cold cellar. Attached carport and paved driveway with parking for five vehicles. Furnace and Central Air replaced in 2013. Appliances included and no rental items. Hot water heater and softener are owned. Great home accommodates those starting out, a growing family with need for bedrooms on same floor, or those who may be downsizing. Just move in, and enjoy! (id:61155)
Property Details
| MLS® Number | X12421527 |
| Property Type | Single Family |
| Community Name | Ingersoll - South |
| Equipment Type | None |
| Features | Carpet Free, Sump Pump |
| Parking Space Total | 5 |
| Rental Equipment Type | None |
| Structure | Deck |
Building
| Bathroom Total | 2 |
| Bedrooms Above Ground | 3 |
| Bedrooms Total | 3 |
| Amenities | Fireplace(s) |
| Appliances | Water Heater, Water Softener, Dishwasher, Dryer, Stove, Washer, Window Coverings, Refrigerator |
| Architectural Style | Bungalow |
| Basement Development | Finished |
| Basement Type | N/a (finished) |
| Construction Style Attachment | Detached |
| Cooling Type | Central Air Conditioning |
| Exterior Finish | Brick |
| Fireplace Present | Yes |
| Fireplace Total | 1 |
| Foundation Type | Block |
| Heating Fuel | Natural Gas |
| Heating Type | Forced Air |
| Stories Total | 1 |
| Size Interior | 700 - 1,100 Ft2 |
| Type | House |
| Utility Water | Municipal Water |
Parking
| Carport | |
| No Garage |
Land
| Acreage | No |
| Landscape Features | Landscaped |
| Sewer | Sanitary Sewer |
| Size Depth | 150 Ft |
| Size Frontage | 60 Ft |
| Size Irregular | 60 X 150 Ft |
| Size Total Text | 60 X 150 Ft |
Rooms
| Level | Type | Length | Width | Dimensions |
|---|---|---|---|---|
| Lower Level | Other | 3.2 m | 7.6 m | 3.2 m x 7.6 m |
| Lower Level | Utility Room | 3.2 m | 2.3 m | 3.2 m x 2.3 m |
| Lower Level | Bathroom | 1.5 m | 2.7 m | 1.5 m x 2.7 m |
| Lower Level | Laundry Room | 2.7 m | 4.8 m | 2.7 m x 4.8 m |
| Lower Level | Recreational, Games Room | 4.6 m | 7 m | 4.6 m x 7 m |
| Main Level | Bathroom | 2.3 m | 1.2 m | 2.3 m x 1.2 m |
| Main Level | Bedroom | 3.2 m | 3.1 m | 3.2 m x 3.1 m |
| Main Level | Bedroom | 3.1 m | 3.2 m | 3.1 m x 3.2 m |
| Main Level | Dining Room | 4 m | 1.9 m | 4 m x 1.9 m |
| Main Level | Kitchen | 2.9 m | 3.6 m | 2.9 m x 3.6 m |
| Main Level | Living Room | 3.3 m | 5.5 m | 3.3 m x 5.5 m |
| Main Level | Primary Bedroom | 3.7 m | 3.2 m | 3.7 m x 3.2 m |
Contact Us
Contact us for more information

Angie Mclelland
Salesperson
46 Charles St East
Ingersoll, Ontario N5C 1J6
(519) 485-3600


















































